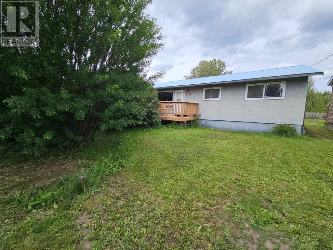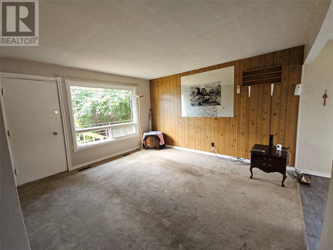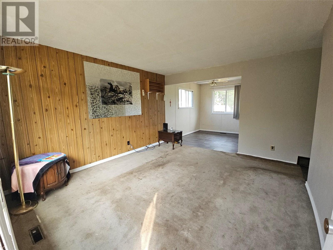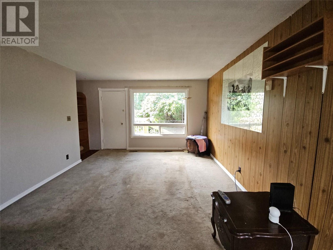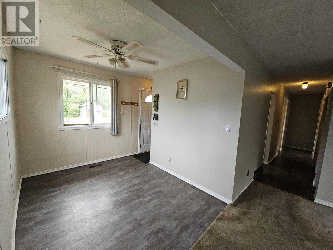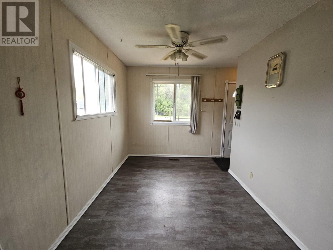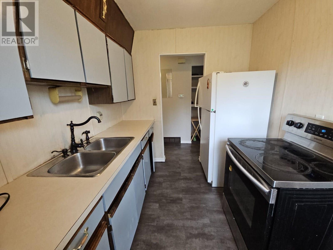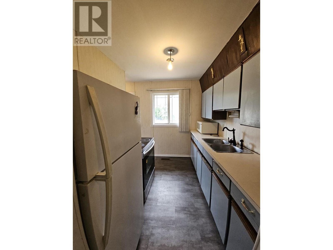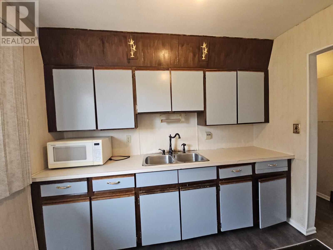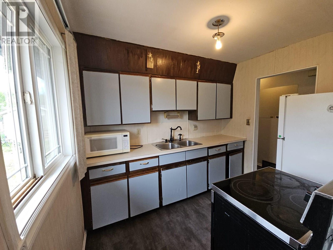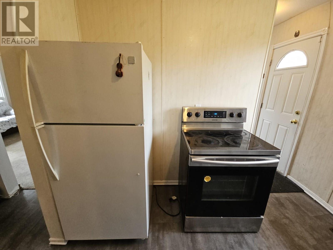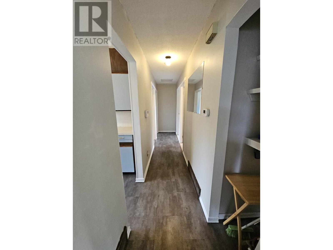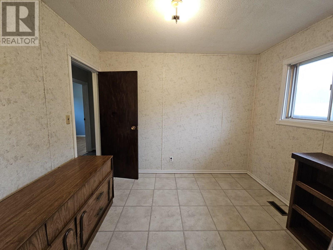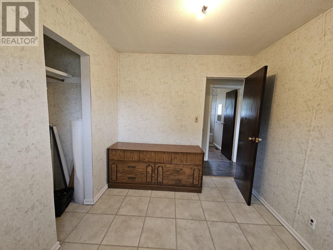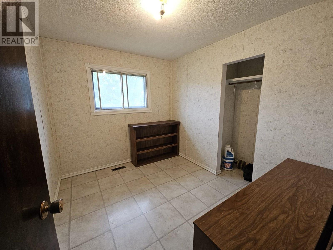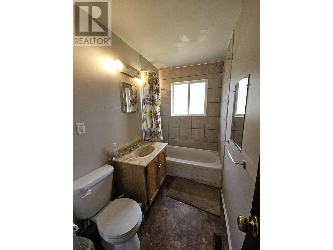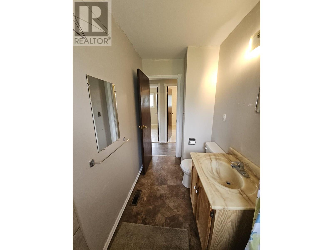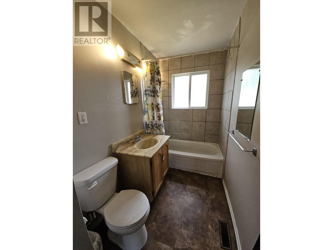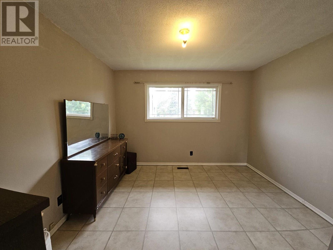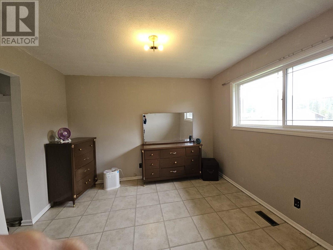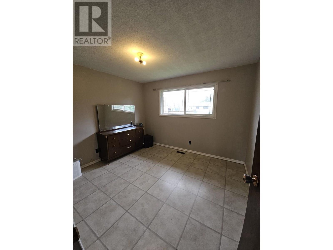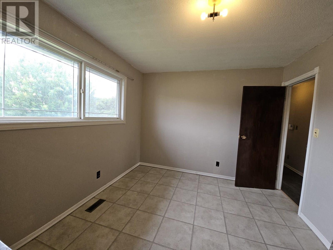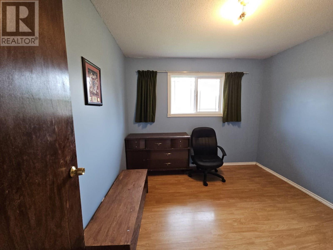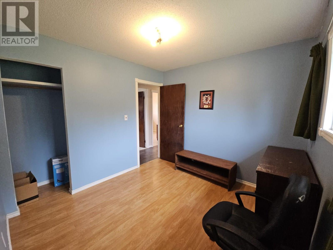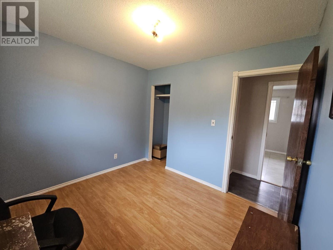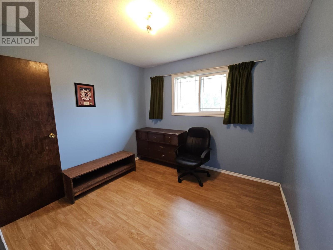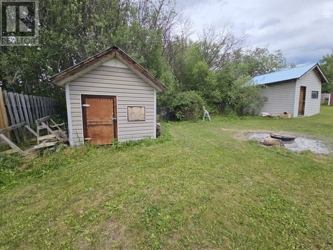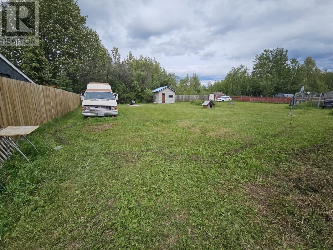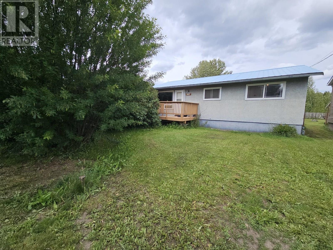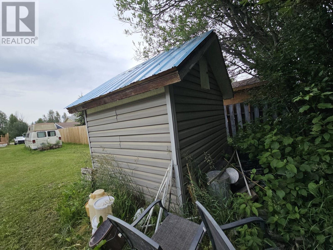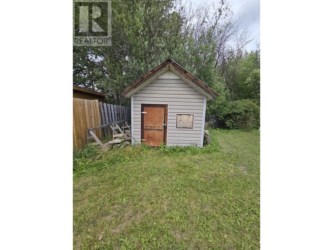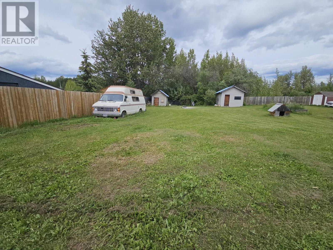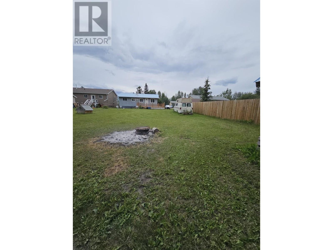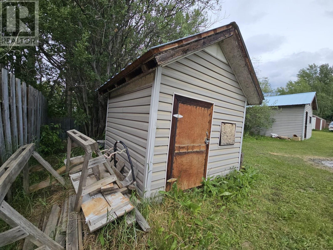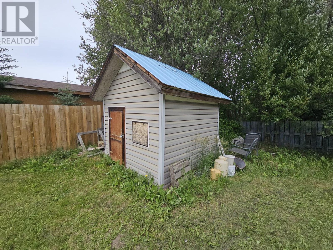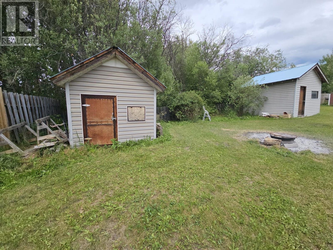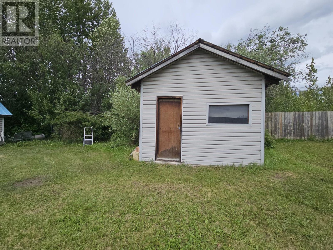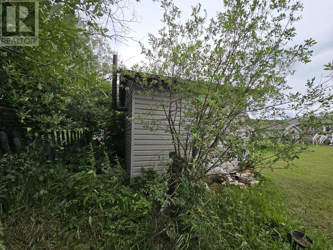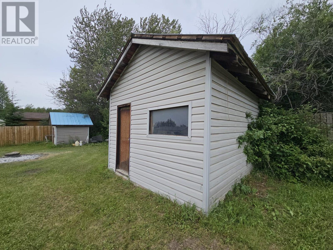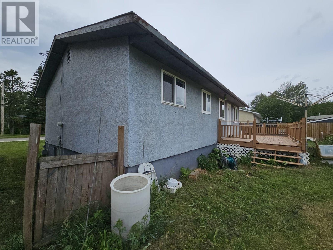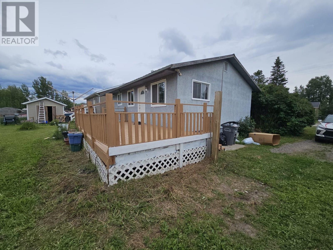4 Bedroom
1 Bathroom
1,670 ft2
Ranch
Forced Air, See Remarks
$238,000
Are you in the market and ready to purchase your own property? Come check out this solid 4 bedroom, 4 piece bath rancher with full basement located on a large lot. 3 bedrooms located on the main level another on the lower level, newer hot water tank just installed, tin roof, front and back deck, 2 storage sheds and beautiful lilac bushes. Quick possession is available. If you are interested, call us. (id:46156)
Property Details
|
MLS® Number
|
10355349 |
|
Property Type
|
Single Family |
|
Neigbourhood
|
Chetwynd |
|
Community Features
|
Rentals Allowed |
Building
|
Bathroom Total
|
1 |
|
Bedrooms Total
|
4 |
|
Appliances
|
Range, Refrigerator, Washer & Dryer |
|
Architectural Style
|
Ranch |
|
Constructed Date
|
1972 |
|
Construction Style Attachment
|
Detached |
|
Exterior Finish
|
Stucco |
|
Heating Type
|
Forced Air, See Remarks |
|
Roof Material
|
Metal |
|
Roof Style
|
Unknown |
|
Stories Total
|
2 |
|
Size Interior
|
1,670 Ft2 |
|
Type
|
House |
|
Utility Water
|
Municipal Water |
Parking
Land
|
Acreage
|
No |
|
Sewer
|
Municipal Sewage System |
|
Size Irregular
|
0.23 |
|
Size Total
|
0.23 Ac|under 1 Acre |
|
Size Total Text
|
0.23 Ac|under 1 Acre |
Rooms
| Level |
Type |
Length |
Width |
Dimensions |
|
Basement |
Workshop |
|
|
10' x 12' |
|
Basement |
Recreation Room |
|
|
11' x 23' |
|
Basement |
Laundry Room |
|
|
11' x 21' |
|
Basement |
Bedroom |
|
|
11' x 10' |
|
Main Level |
Primary Bedroom |
|
|
11' x 11' |
|
Main Level |
Living Room |
|
|
13' x 14' |
|
Main Level |
Kitchen |
|
|
9' x 7' |
|
Main Level |
Dining Room |
|
|
9' x 8' |
|
Main Level |
Bedroom |
|
|
10' x 8' |
|
Main Level |
Bedroom |
|
|
9' x 10' |
|
Main Level |
4pc Bathroom |
|
|
Measurements not available |
https://www.realtor.ca/real-estate/28580953/4756-wabi-crescent-chetwynd-chetwynd


