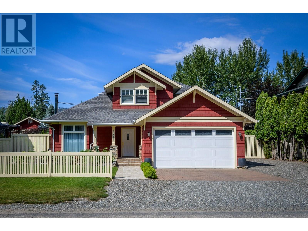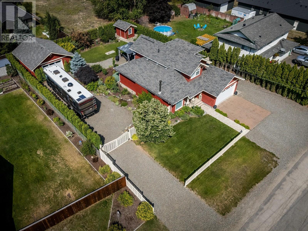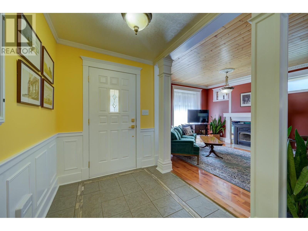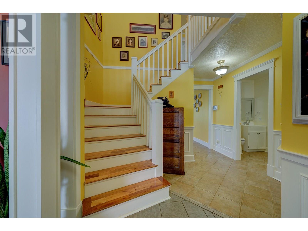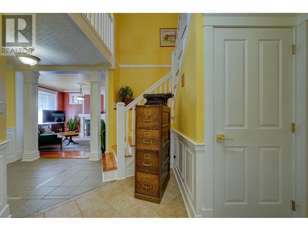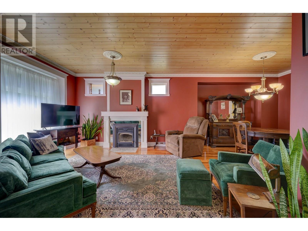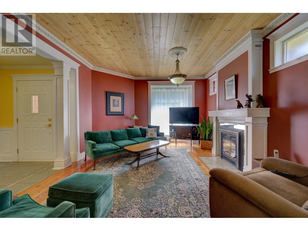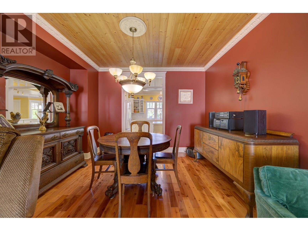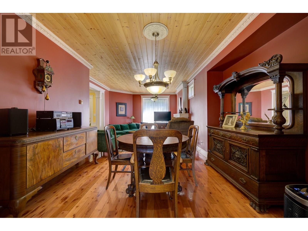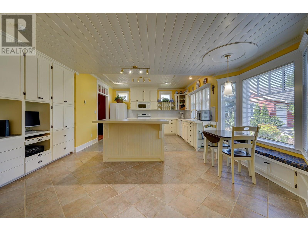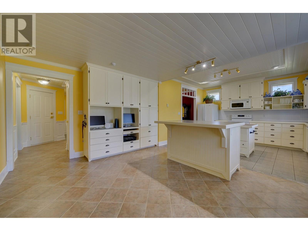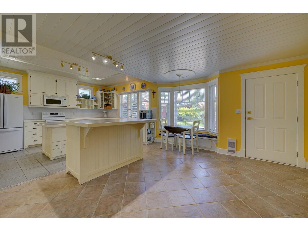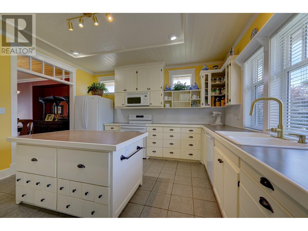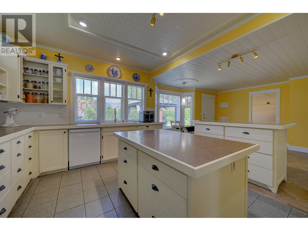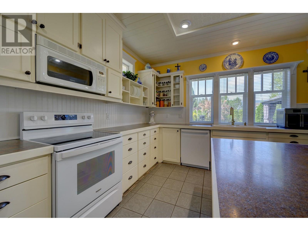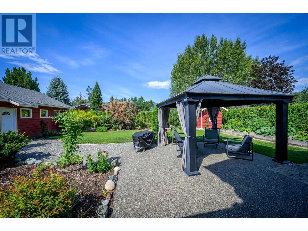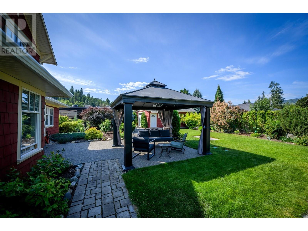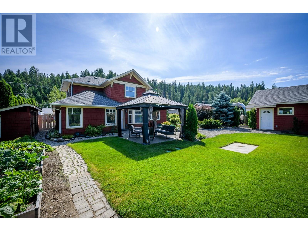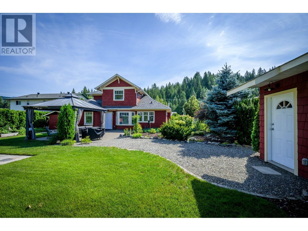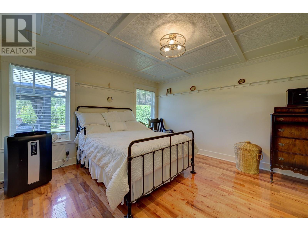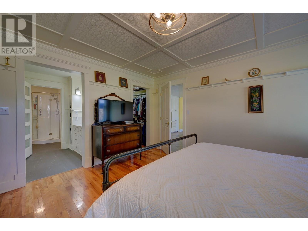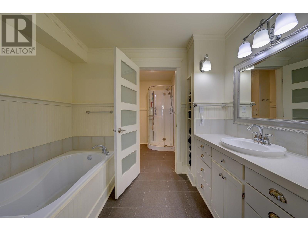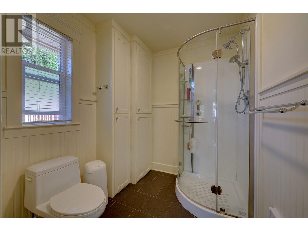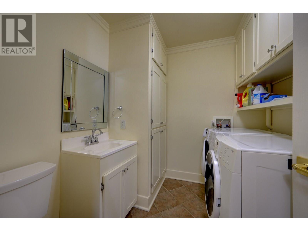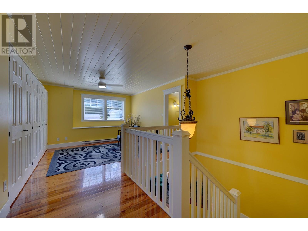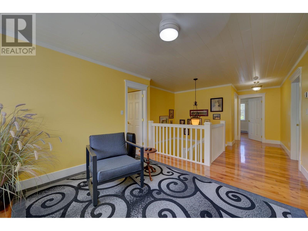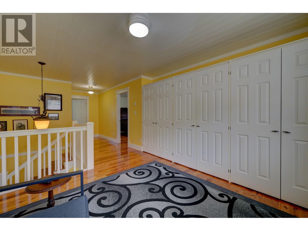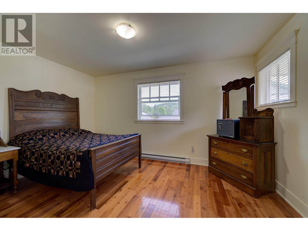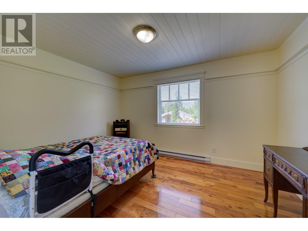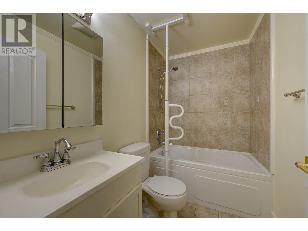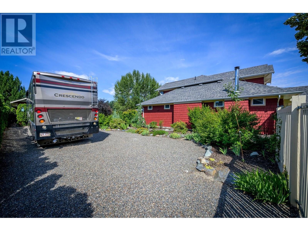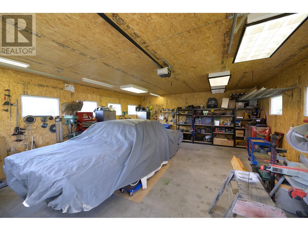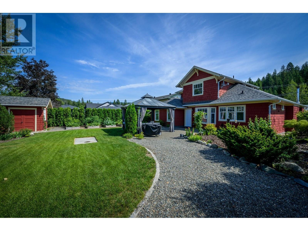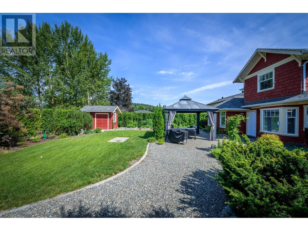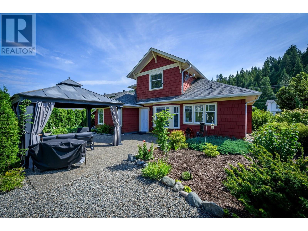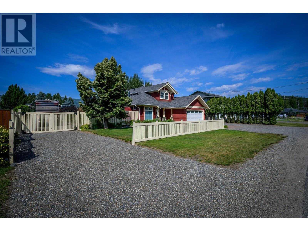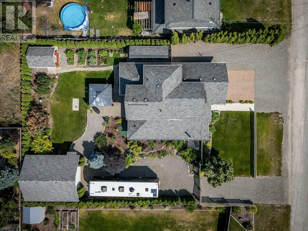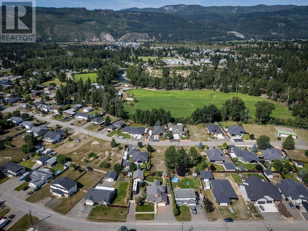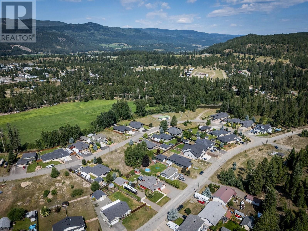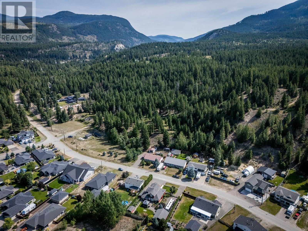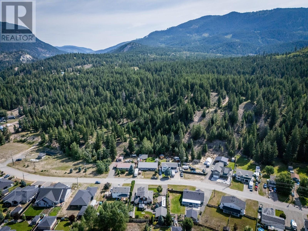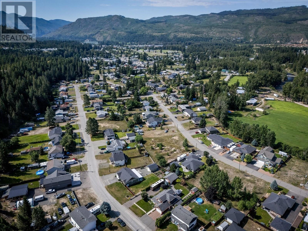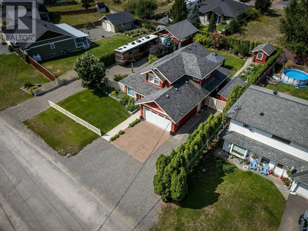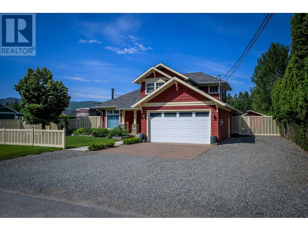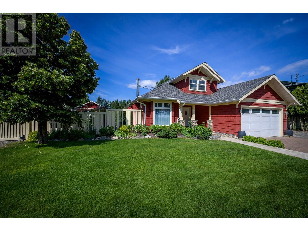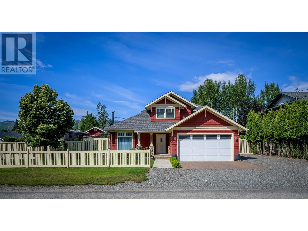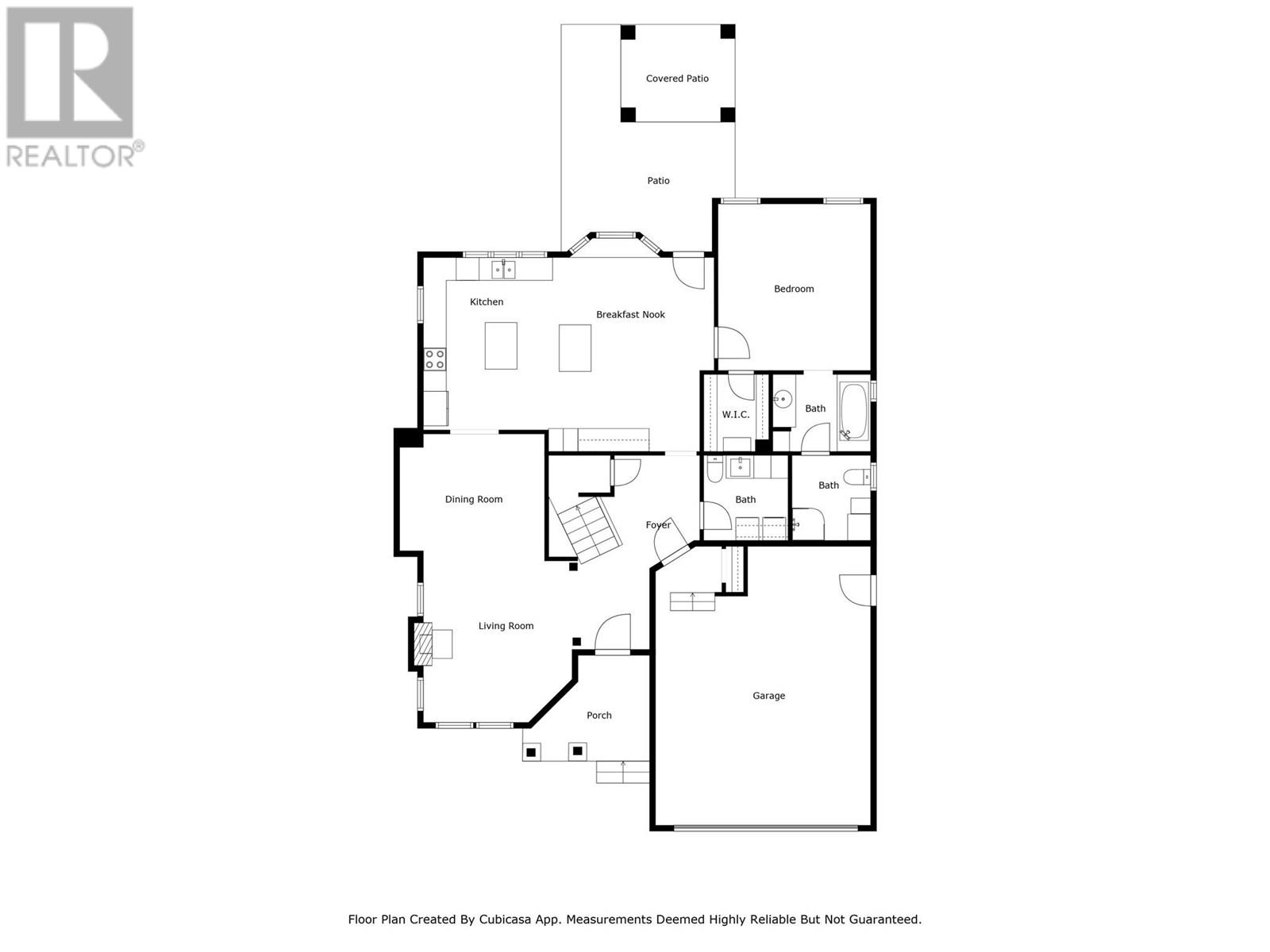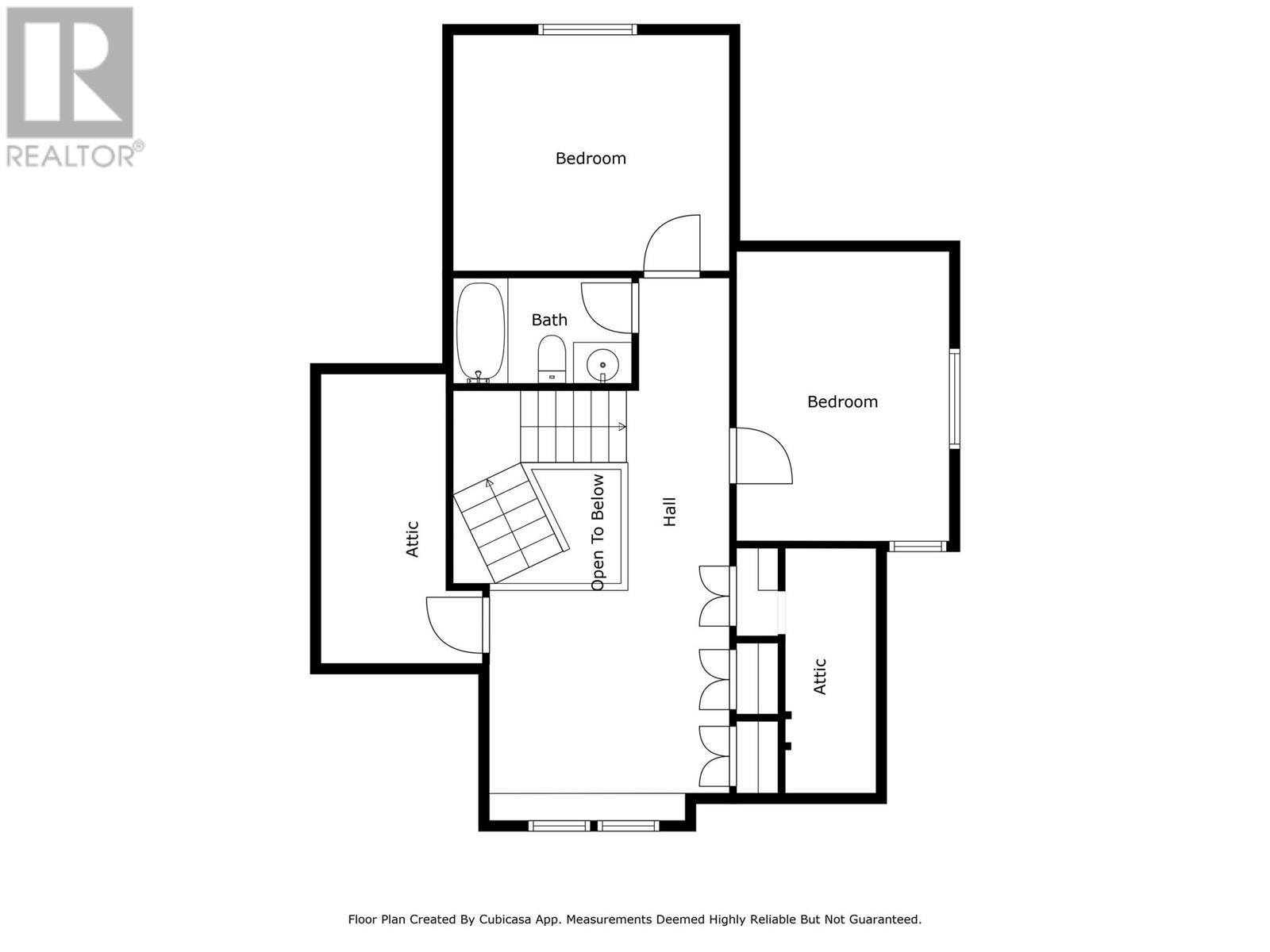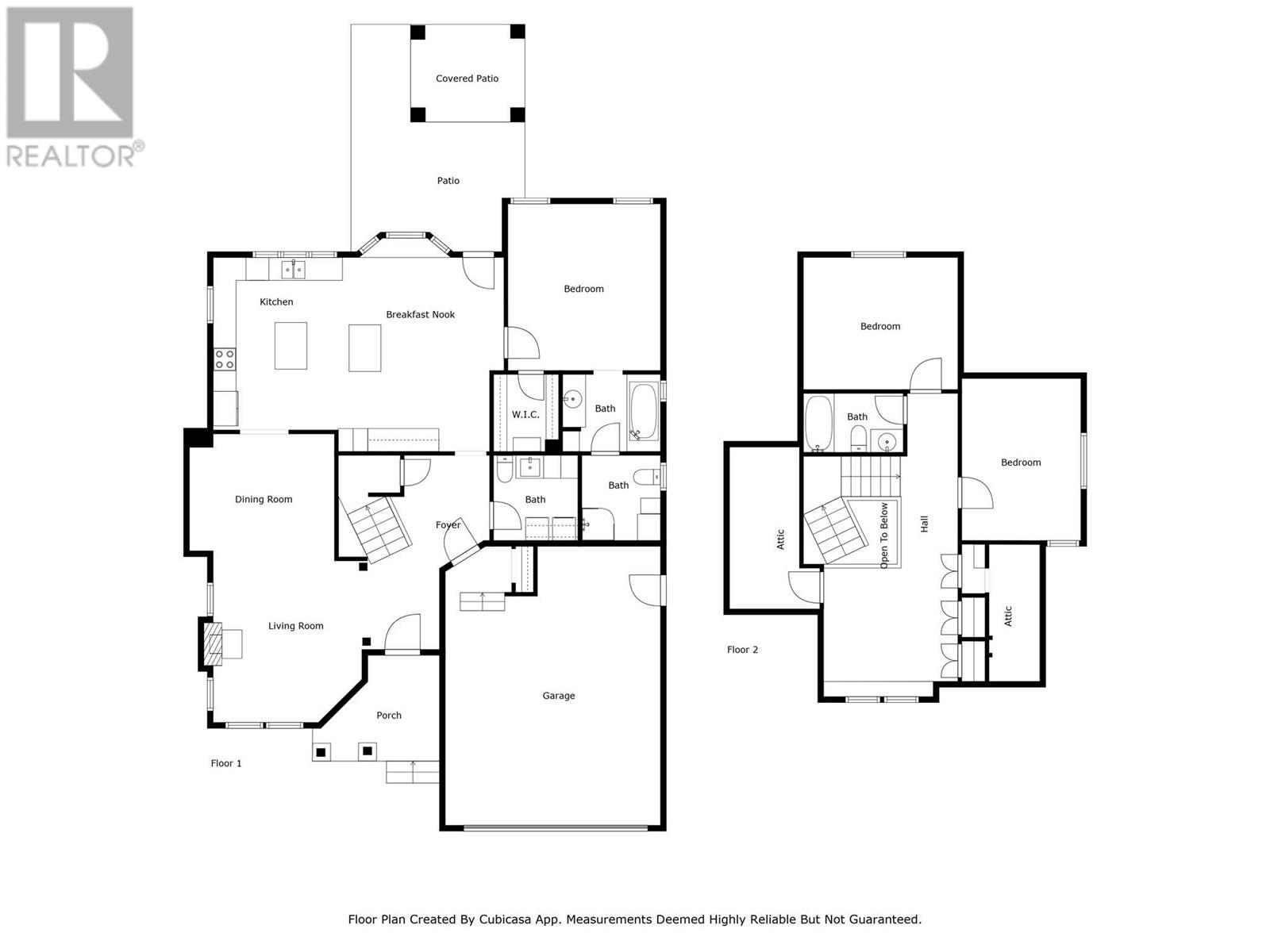3 Bedroom
3 Bathroom
2,093 ft2
Split Level Entry
Fireplace
Baseboard Heaters, See Remarks
Landscaped, Level, Underground Sprinkler
$749,900
Meticulously maintained 2005 custom-built 2-storey home with the primary bedroom on the main floor, walk-out access to a beautifully landscaped yard, & a 21'1x25'1 detached shop with 100 amp service, 220 power, & 50 amp RV hookups. Step inside to a spacious living room with hardwood floors and a cozy wood-burning fireplace. The layout flows through the dining area into a large kitchen with two islands—perfect for the home baker—plus a built-in desk and bench seating nook. Off the kitchen, enjoy a covered patio with pergola, lights, and power. The main floor also features a large primary bedroom with hardwood floors, walk-in closet, and 4-piece ensuite. A 2-piece bath/laundry combo and a small mudroom leading to the attached garage complete the main level. Upstairs are two more good-sized bedrooms, a family room, den (with sloped ceiling), and hidden storage space behind cabinetry. Outside, you’ll find a charming front porch, attached two-car garage (21'2D x 18'5W) with a 30 amp plug (ideal for EV), large driveway, and RV parking both beside the home and near the shop. Extras include an 18'2 x 3'6 woodshed, 7'4 x 11'9 storage shed, underground sprinklers, alarm system, soffit plug for holiday lights and central vacuum. The yard offers a low-maintenance perennial garden and several raised veggie beds. Located in a quiet Barriere subdivision, away from highway and train noise, and within walking distance to parks and shopping. Great curb appeal and ready for new owners to enjoy! (id:46156)
Property Details
|
MLS® Number
|
10356452 |
|
Property Type
|
Single Family |
|
Neigbourhood
|
Barriere |
|
Amenities Near By
|
Park, Recreation, Schools, Shopping |
|
Community Features
|
Pets Allowed, Rentals Allowed |
|
Features
|
Level Lot, Private Setting, Balcony |
|
Parking Space Total
|
4 |
|
View Type
|
Mountain View |
Building
|
Bathroom Total
|
3 |
|
Bedrooms Total
|
3 |
|
Appliances
|
Range, Refrigerator, Dishwasher, Microwave, Washer & Dryer |
|
Architectural Style
|
Split Level Entry |
|
Constructed Date
|
2005 |
|
Construction Style Attachment
|
Detached |
|
Construction Style Split Level
|
Other |
|
Exterior Finish
|
Cedar Siding |
|
Fireplace Fuel
|
Wood |
|
Fireplace Present
|
Yes |
|
Fireplace Total
|
1 |
|
Fireplace Type
|
Conventional |
|
Flooring Type
|
Ceramic Tile, Hardwood, Mixed Flooring |
|
Half Bath Total
|
1 |
|
Heating Fuel
|
Electric |
|
Heating Type
|
Baseboard Heaters, See Remarks |
|
Roof Material
|
Asphalt Shingle |
|
Roof Style
|
Unknown |
|
Stories Total
|
2 |
|
Size Interior
|
2,093 Ft2 |
|
Type
|
House |
|
Utility Water
|
Municipal Water |
Parking
|
See Remarks
|
|
|
Additional Parking
|
|
|
Attached Garage
|
2 |
|
R V
|
|
Land
|
Access Type
|
Easy Access |
|
Acreage
|
No |
|
Fence Type
|
Fence |
|
Land Amenities
|
Park, Recreation, Schools, Shopping |
|
Landscape Features
|
Landscaped, Level, Underground Sprinkler |
|
Size Irregular
|
0.29 |
|
Size Total
|
0.29 Ac|under 1 Acre |
|
Size Total Text
|
0.29 Ac|under 1 Acre |
Rooms
| Level |
Type |
Length |
Width |
Dimensions |
|
Second Level |
Storage |
|
|
5'6'' x 11' |
|
Second Level |
4pc Bathroom |
|
|
8' x 5' |
|
Second Level |
Den |
|
|
7'7'' x 13'8'' |
|
Second Level |
Family Room |
|
|
12'6'' x 11' |
|
Second Level |
Bedroom |
|
|
10'5'' x 13'4'' |
|
Second Level |
Bedroom |
|
|
10'2'' x 13'4'' |
|
Main Level |
4pc Ensuite Bath |
|
|
14'6'' x 9' |
|
Main Level |
Mud Room |
|
|
5'10'' x 3'2'' |
|
Main Level |
Primary Bedroom |
|
|
12'11'' x 14'1'' |
|
Main Level |
2pc Bathroom |
|
|
Measurements not available |
|
Main Level |
Laundry Room |
|
|
7'5'' x 7'3'' |
|
Main Level |
Dining Nook |
|
|
8'5'' x 15'11'' |
|
Main Level |
Kitchen |
|
|
13'11'' x 15'4'' |
|
Main Level |
Dining Room |
|
|
12'9'' x 9'10'' |
|
Main Level |
Living Room |
|
|
13'3'' x 15'7'' |
|
Main Level |
Foyer |
|
|
6'3'' x 9'8'' |
Utilities
|
Cable
|
Available |
|
Electricity
|
Available |
|
Telephone
|
Available |
|
Water
|
Available |
https://www.realtor.ca/real-estate/28620532/4761-birch-lane-barriere-barriere


