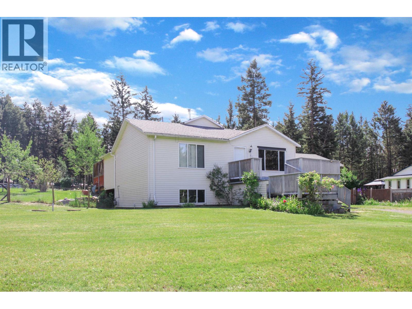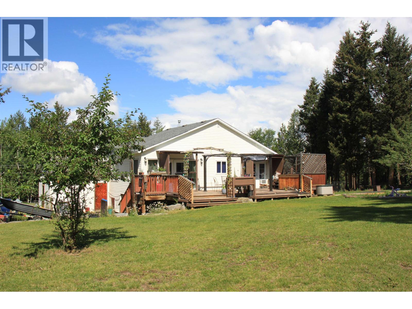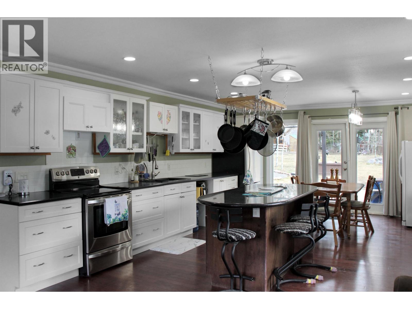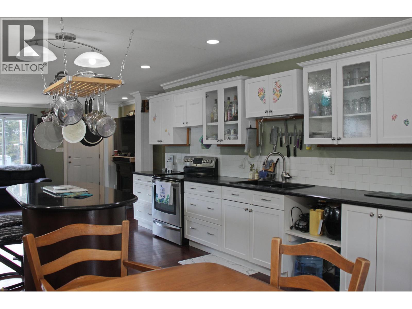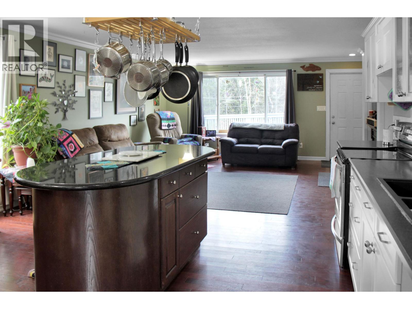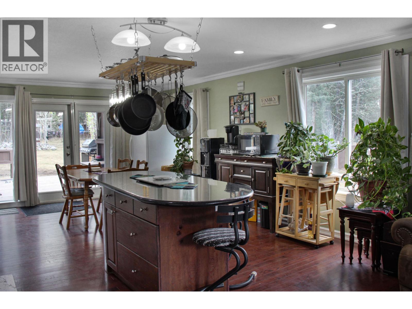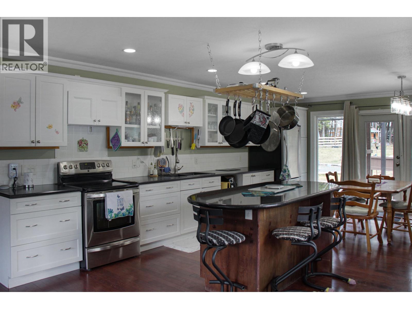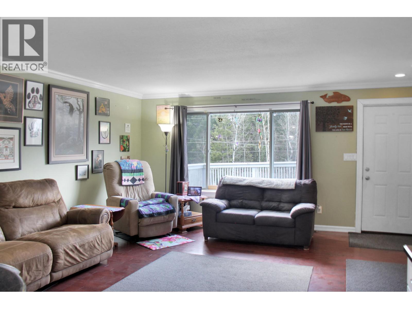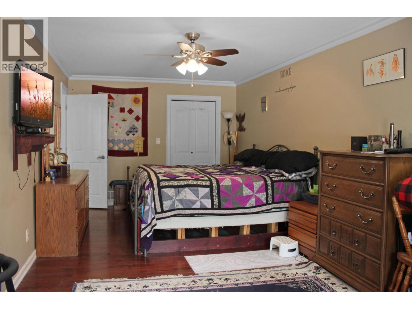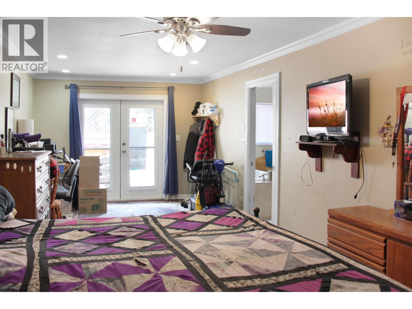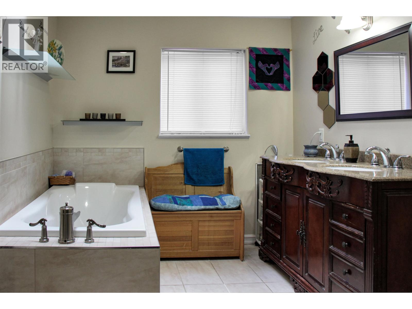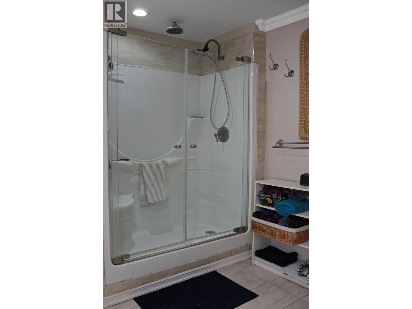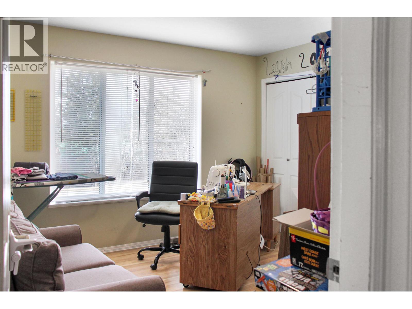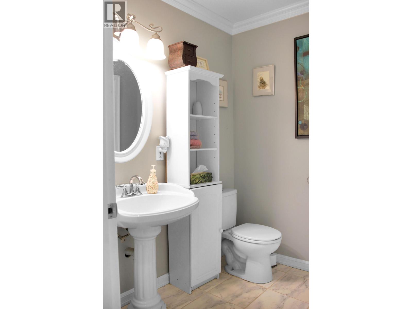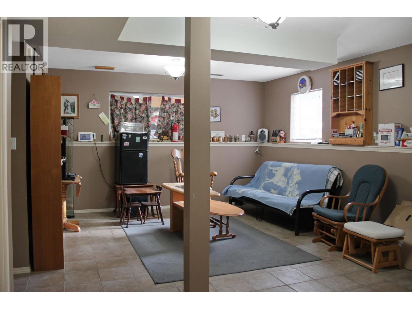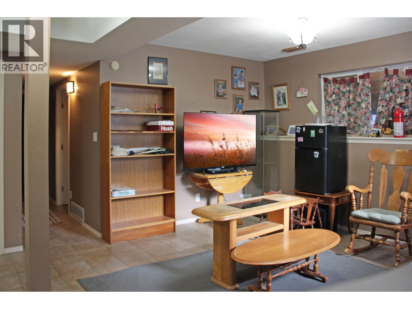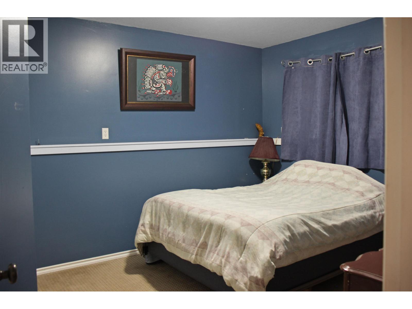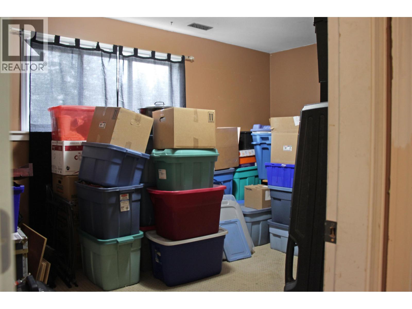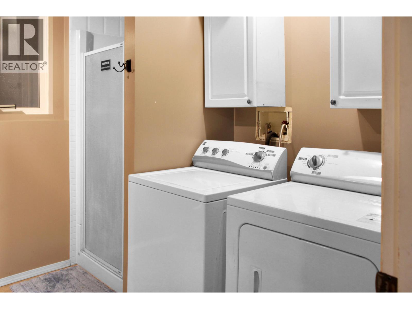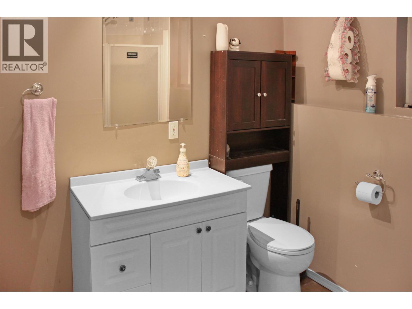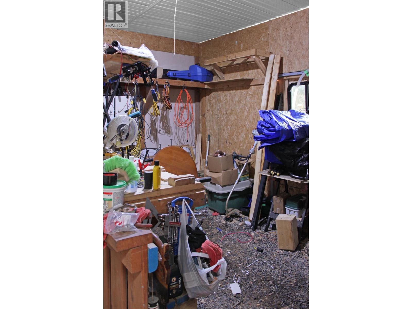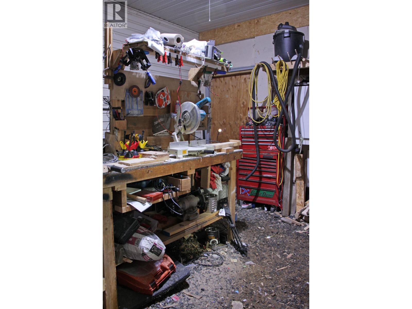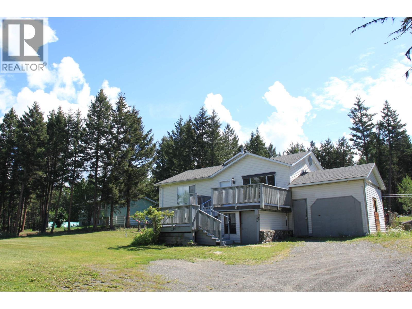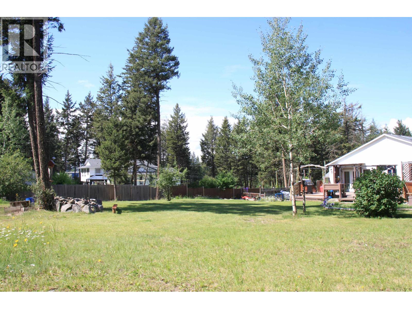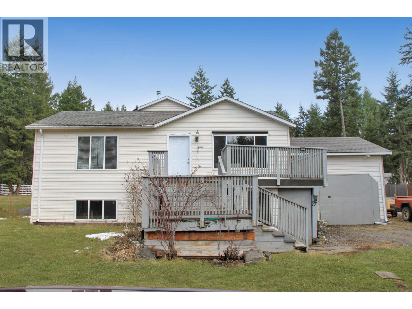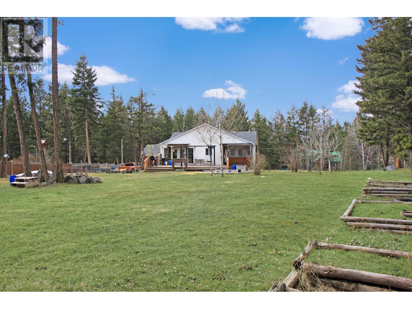4 Bedroom
3 Bathroom
2,186 ft2
Forced Air
$489,000
Think of this home as rural practicality meeting contemporary comfort. The functional layout—single-level access, abundant storage, and a fully finished basement—makes day-to-day living easy. The spacious, cook-friendly kitchen will keep meal prep hassle-free, while the generous outdoor space and large deck mean you'll be grilling and entertaining comfortably. Fully fenced with plenty of room for pets, kids, or even your RV. Whether you're a family looking for room to grow or retirees wanting convenient main-floor living, this home adapts effortlessly. Solid, practical, and ready to move in. (id:46156)
Property Details
|
MLS® Number
|
R2985877 |
|
Property Type
|
Single Family |
Building
|
Bathroom Total
|
3 |
|
Bedrooms Total
|
4 |
|
Appliances
|
Washer/dryer Combo, Refrigerator, Stove |
|
Basement Type
|
Full |
|
Constructed Date
|
1997 |
|
Construction Style Attachment
|
Detached |
|
Exterior Finish
|
Vinyl Siding |
|
Foundation Type
|
Concrete Perimeter |
|
Heating Fuel
|
Natural Gas |
|
Heating Type
|
Forced Air |
|
Roof Material
|
Asphalt Shingle |
|
Roof Style
|
Conventional |
|
Stories Total
|
2 |
|
Size Interior
|
2,186 Ft2 |
|
Total Finished Area
|
2186 Sqft |
|
Type
|
House |
|
Utility Water
|
Community Water System |
Parking
Land
|
Acreage
|
No |
|
Size Irregular
|
0.8 |
|
Size Total
|
0.8 Ac |
|
Size Total Text
|
0.8 Ac |
Rooms
| Level |
Type |
Length |
Width |
Dimensions |
|
Basement |
Recreational, Games Room |
22 ft |
13 ft |
22 ft x 13 ft |
|
Basement |
Bedroom 3 |
14 ft |
10 ft |
14 ft x 10 ft |
|
Basement |
Bedroom 4 |
10 ft |
10 ft |
10 ft x 10 ft |
|
Main Level |
Kitchen |
21 ft |
15 ft |
21 ft x 15 ft |
|
Main Level |
Living Room |
15 ft |
14 ft |
15 ft x 14 ft |
|
Main Level |
Primary Bedroom |
24 ft |
10 ft |
24 ft x 10 ft |
|
Main Level |
Bedroom 2 |
10 ft |
11 ft |
10 ft x 11 ft |
https://www.realtor.ca/real-estate/28121429/4763-anzeeon-road-108-mile-ranch


