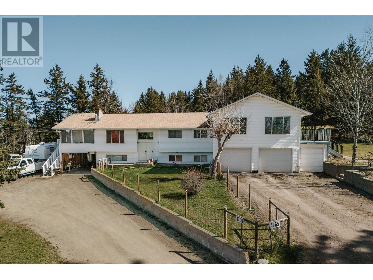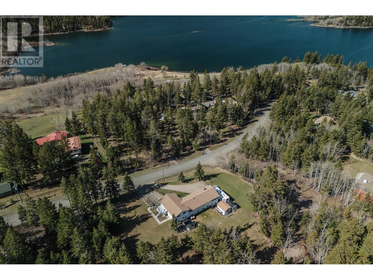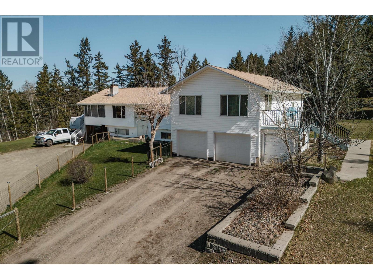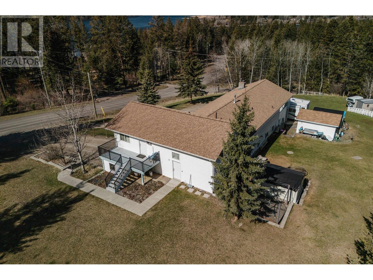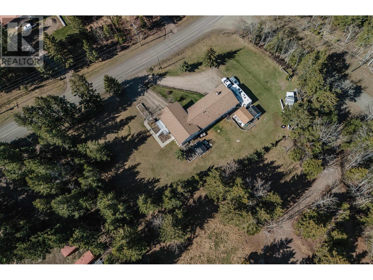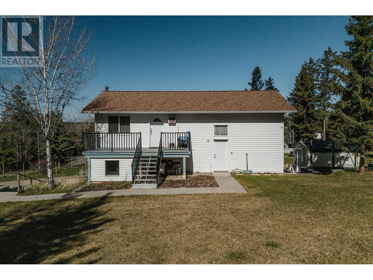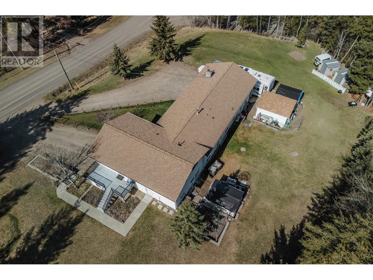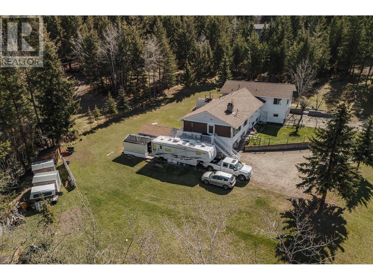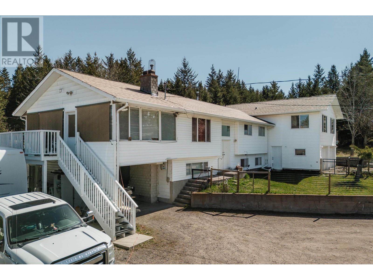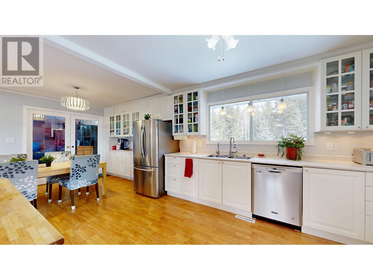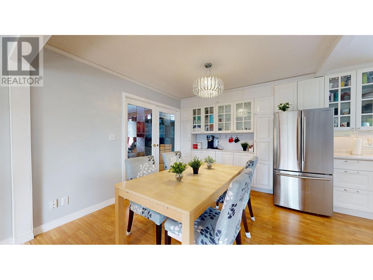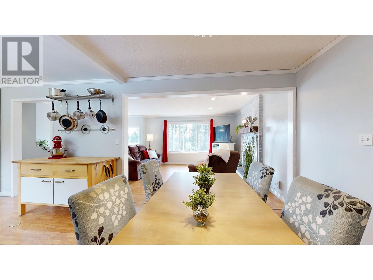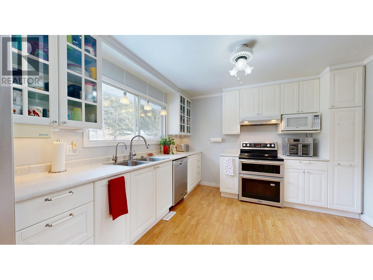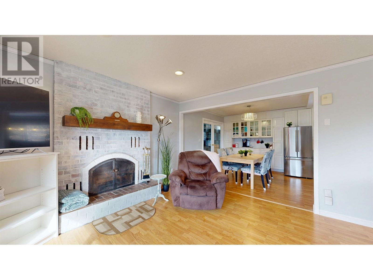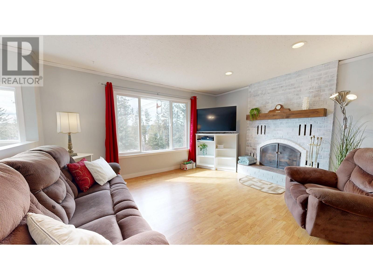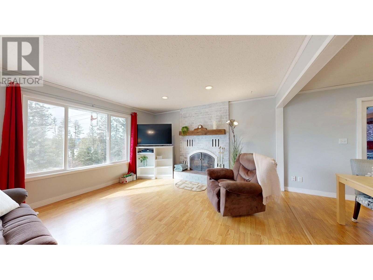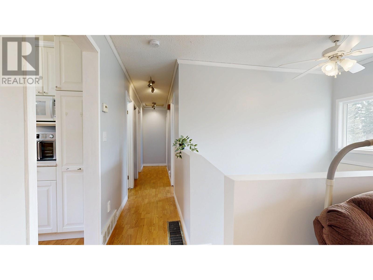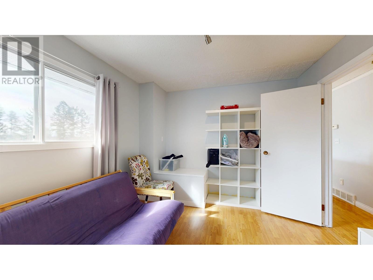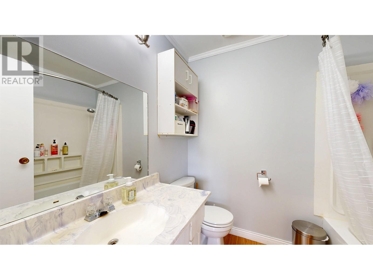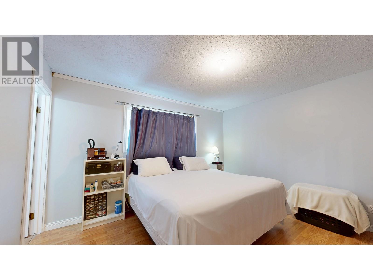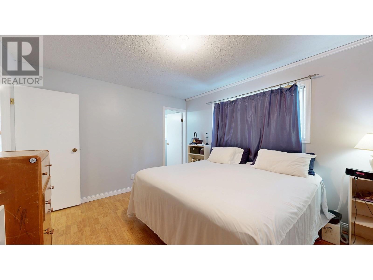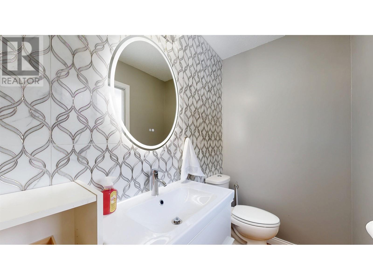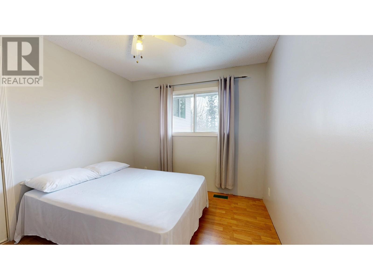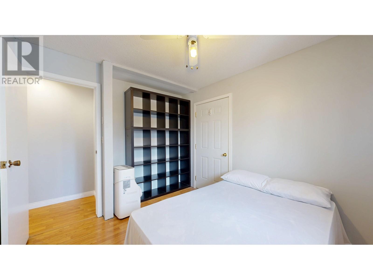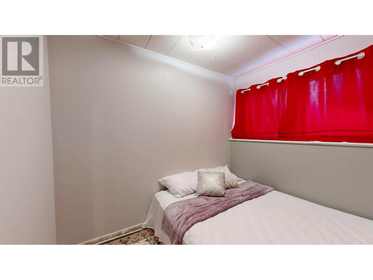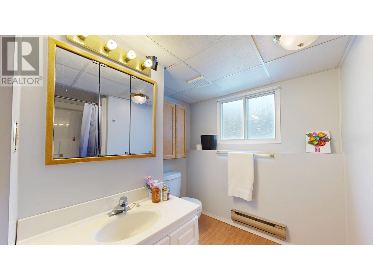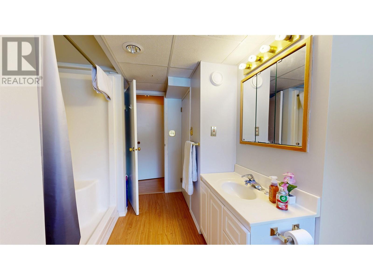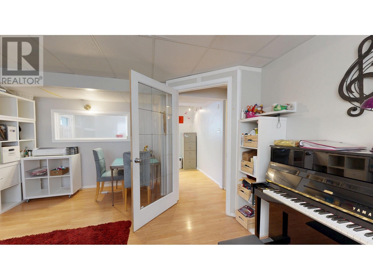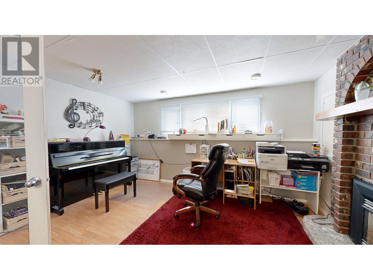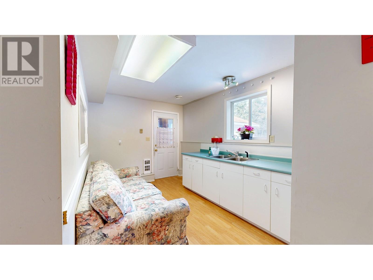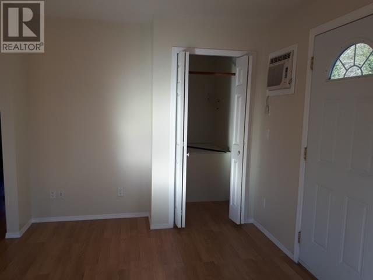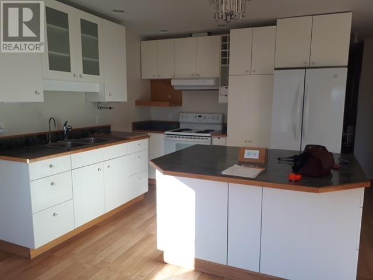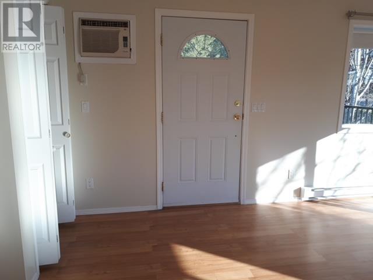5 Bedroom
4 Bathroom
3,565 ft2
Fireplace
Baseboard Heaters, Forced Air
$725,000
This large family home is located on a generously sized corner lot. Featuring 4 bedrooms and 2 1/2 baths there is room for a growing family. The upper floor has large windows offering tons of daylight and a view. The kitchen has so many cabinets, you will finally have space for all your small appliances! Downstairs there is a large Rec-room next to a room that used to be a kitchen for a in-law suite. If you work from home, the huge office will provide plenty of room. A suite above the garage has reliable tenants is fully self contained and features 1 bedroom and an office which could be a second bedroom. There are many sheds and outbuildings for storage or work space and room for an RV to park too. (id:46156)
Property Details
|
MLS® Number
|
R2975135 |
|
Property Type
|
Single Family |
Building
|
Bathroom Total
|
4 |
|
Bedrooms Total
|
5 |
|
Basement Type
|
Full |
|
Constructed Date
|
1977 |
|
Construction Style Attachment
|
Detached |
|
Exterior Finish
|
Vinyl Siding |
|
Fireplace Present
|
Yes |
|
Fireplace Total
|
2 |
|
Foundation Type
|
Concrete Perimeter |
|
Heating Fuel
|
Natural Gas |
|
Heating Type
|
Baseboard Heaters, Forced Air |
|
Roof Material
|
Asphalt Shingle |
|
Roof Style
|
Conventional |
|
Stories Total
|
3 |
|
Size Interior
|
3,565 Ft2 |
|
Type
|
House |
|
Utility Water
|
Community Water System |
Parking
Land
|
Acreage
|
No |
|
Size Irregular
|
0.86 |
|
Size Total
|
0.86 Ac |
|
Size Total Text
|
0.86 Ac |
Rooms
| Level |
Type |
Length |
Width |
Dimensions |
|
Above |
Dining Room |
8 ft ,3 in |
11 ft ,4 in |
8 ft ,3 in x 11 ft ,4 in |
|
Above |
Kitchen |
13 ft ,6 in |
11 ft ,4 in |
13 ft ,6 in x 11 ft ,4 in |
|
Above |
Primary Bedroom |
11 ft ,2 in |
13 ft ,2 in |
11 ft ,2 in x 13 ft ,2 in |
|
Above |
Bedroom 2 |
10 ft ,2 in |
9 ft ,2 in |
10 ft ,2 in x 9 ft ,2 in |
|
Above |
Bedroom 3 |
9 ft ,5 in |
11 ft ,7 in |
9 ft ,5 in x 11 ft ,7 in |
|
Above |
Office |
13 ft ,1 in |
25 ft ,5 in |
13 ft ,1 in x 25 ft ,5 in |
|
Lower Level |
Bedroom 4 |
8 ft ,1 in |
8 ft ,4 in |
8 ft ,1 in x 8 ft ,4 in |
|
Lower Level |
Hobby Room |
24 ft ,6 in |
9 ft ,1 in |
24 ft ,6 in x 9 ft ,1 in |
|
Lower Level |
Laundry Room |
11 ft ,6 in |
7 ft |
11 ft ,6 in x 7 ft |
|
Lower Level |
Other |
8 ft ,4 in |
11 ft ,5 in |
8 ft ,4 in x 11 ft ,5 in |
|
Lower Level |
Recreational, Games Room |
15 ft ,1 in |
14 ft ,1 in |
15 ft ,1 in x 14 ft ,1 in |
|
Upper Level |
Bedroom 5 |
10 ft ,9 in |
9 ft ,5 in |
10 ft ,9 in x 9 ft ,5 in |
|
Upper Level |
Den |
10 ft ,7 in |
8 ft ,1 in |
10 ft ,7 in x 8 ft ,1 in |
|
Upper Level |
Laundry Room |
4 ft ,6 in |
4 ft ,1 in |
4 ft ,6 in x 4 ft ,1 in |
|
Upper Level |
Storage |
6 ft ,1 in |
4 ft |
6 ft ,1 in x 4 ft |
|
Upper Level |
Kitchen |
10 ft ,3 in |
11 ft ,1 in |
10 ft ,3 in x 11 ft ,1 in |
|
Upper Level |
Dining Room |
7 ft ,8 in |
10 ft ,1 in |
7 ft ,8 in x 10 ft ,1 in |
|
Upper Level |
Living Room |
11 ft ,9 in |
17 ft ,7 in |
11 ft ,9 in x 17 ft ,7 in |
https://www.realtor.ca/real-estate/27997768/4765-telqua-drive-108-mile-ranch


