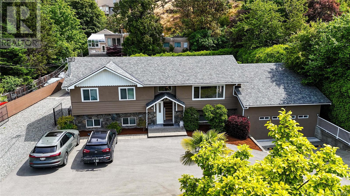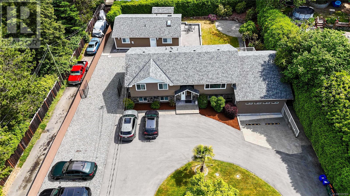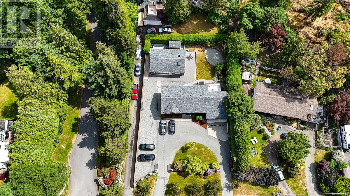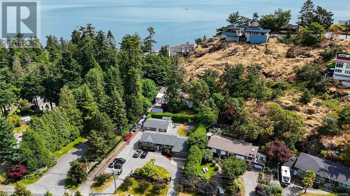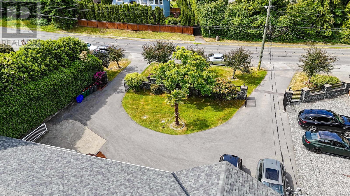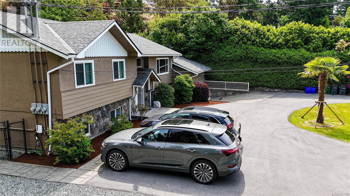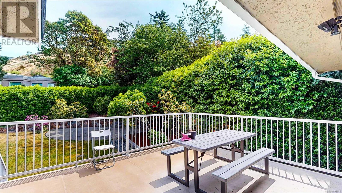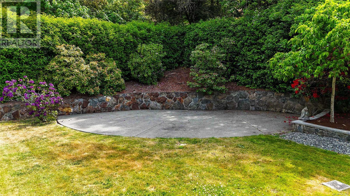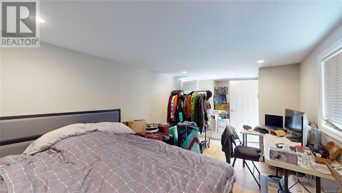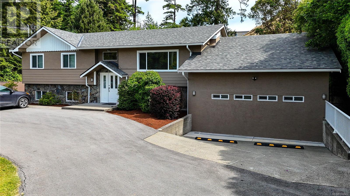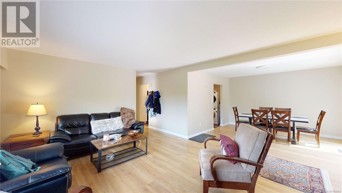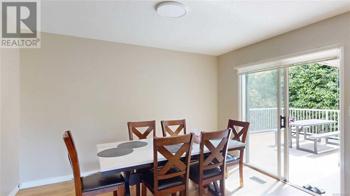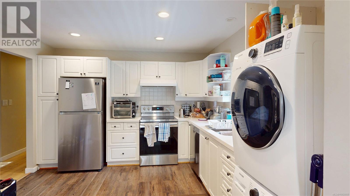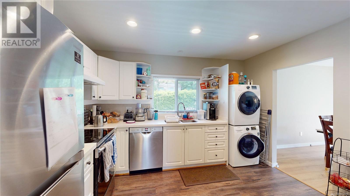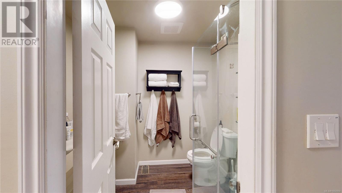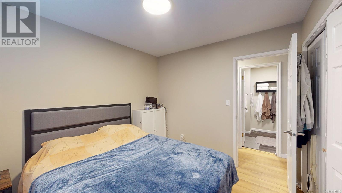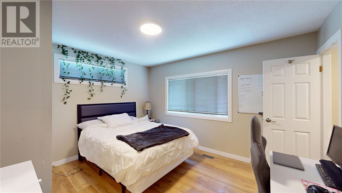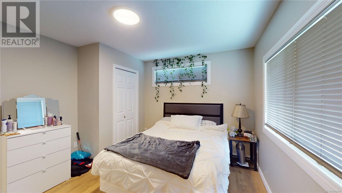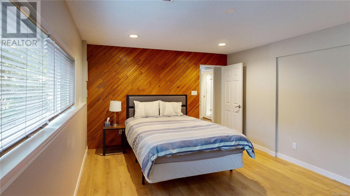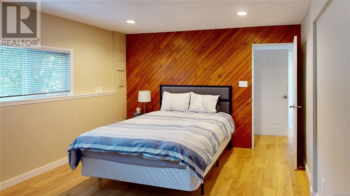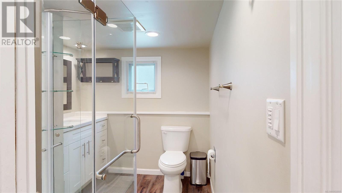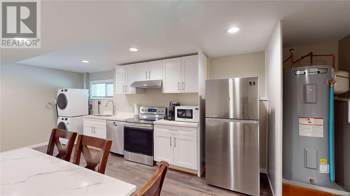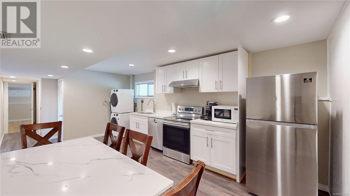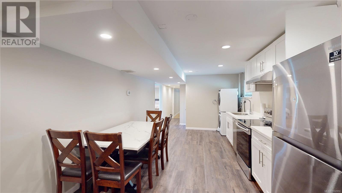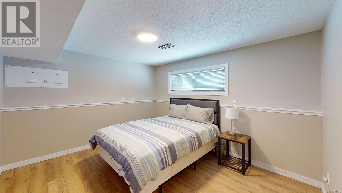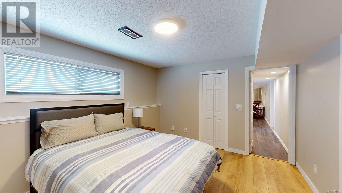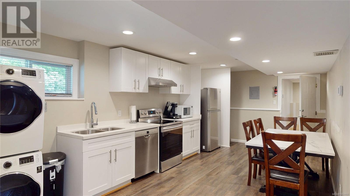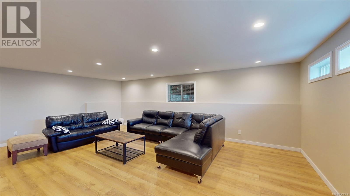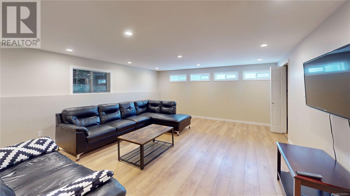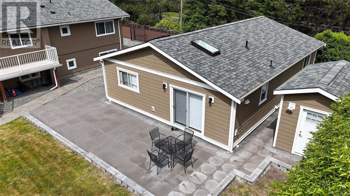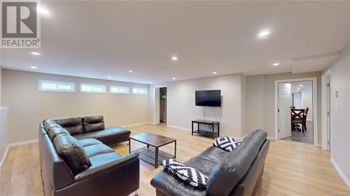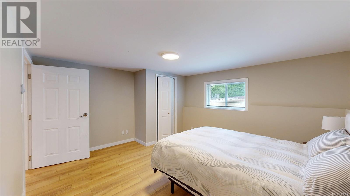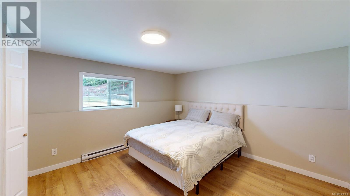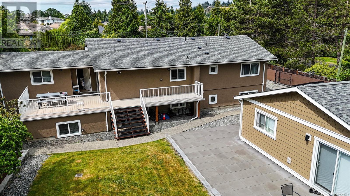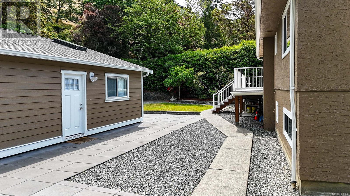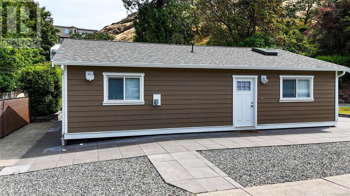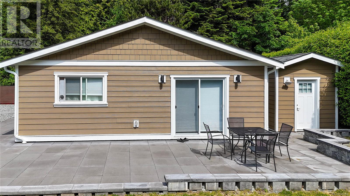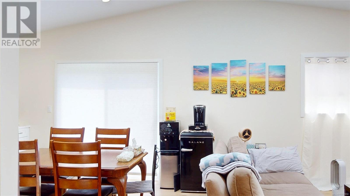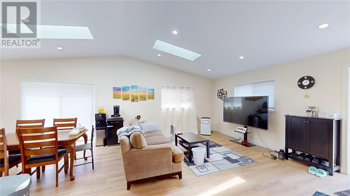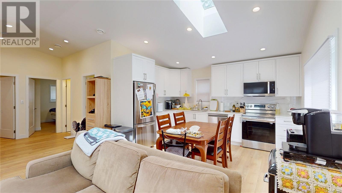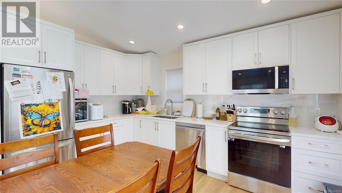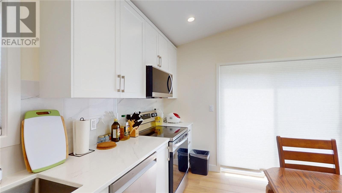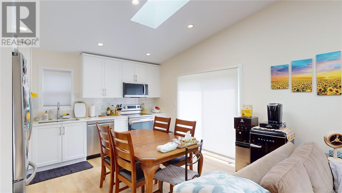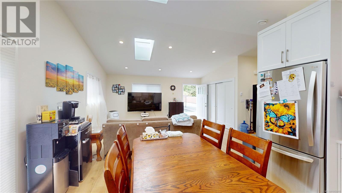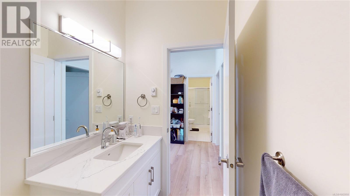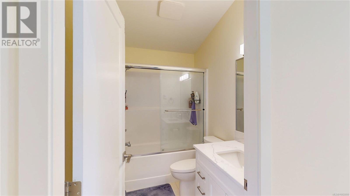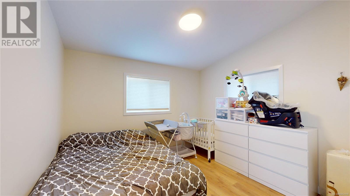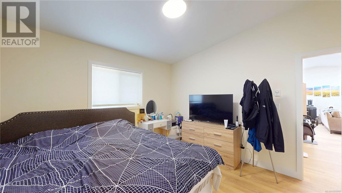10 Bedroom
5 Bathroom
4,416 ft2
None
Baseboard Heaters, Forced Air
$2,050,000
Fully renovated and expanded split-level home in a quiet neighbourhood near Broadmead Village, top schools, parks, and the beach! This versatile property features 10 bedrooms & 5 bathrooms, including a brand-new 2 bed, 2 bath garden suite—ideal for extended family or rental income. The main house offers 8 bedrooms, 3 bathrooms, and 2 kitchens, perfect for large or multi-generational families. Upstairs boasts an open-concept kitchen, eating area, spacious living room, and two full baths. The former double garage has been converted into a large living space. Enjoy a gated front yard with RV parking, wrap-around deck, and a fully fenced backyard—great for kids and pets. Filled with natural light and smart storage, this home offers flexibility, space, and comfort in one of the area’s most desirable locations. A rare opportunity—move-in ready and full of potential! (id:46156)
Property Details
|
MLS® Number
|
1002950 |
|
Property Type
|
Single Family |
|
Neigbourhood
|
Cordova Bay |
|
Features
|
Irregular Lot Size |
|
Parking Space Total
|
8 |
|
Plan
|
Vip16806 |
Building
|
Bathroom Total
|
5 |
|
Bedrooms Total
|
10 |
|
Constructed Date
|
1971 |
|
Cooling Type
|
None |
|
Heating Type
|
Baseboard Heaters, Forced Air |
|
Size Interior
|
4,416 Ft2 |
|
Total Finished Area
|
4166 Sqft |
|
Type
|
House |
Parking
Land
|
Acreage
|
No |
|
Size Irregular
|
15532 |
|
Size Total
|
15532 Sqft |
|
Size Total Text
|
15532 Sqft |
|
Zoning Type
|
Residential |
Rooms
| Level |
Type |
Length |
Width |
Dimensions |
|
Lower Level |
Bedroom |
|
|
13'4 x 11'5 |
|
Lower Level |
Bedroom |
|
|
21'0 x 11'10 |
|
Lower Level |
Bedroom |
|
|
17'4 x 11'10 |
|
Lower Level |
Bedroom |
|
|
14'1 x 12'5 |
|
Lower Level |
Kitchen |
|
|
32'2 x 11'5 |
|
Lower Level |
Living Room |
|
|
20'0 x 22'9 |
|
Lower Level |
Bathroom |
|
|
3-Piece |
|
Lower Level |
Entrance |
|
|
6'4 x 8'3 |
|
Main Level |
Bedroom |
|
|
20'0 x 9'11 |
|
Main Level |
Bedroom |
|
|
11'1 x 9'1 |
|
Main Level |
Bedroom |
|
|
10'0 x 9'5 |
|
Main Level |
Ensuite |
|
|
3-Piece |
|
Main Level |
Bathroom |
|
|
3-Piece |
|
Main Level |
Primary Bedroom |
|
|
13'0 x 11'4 |
|
Main Level |
Kitchen |
|
|
11'11 x 11'4 |
|
Main Level |
Dining Room |
|
|
12'3 x 11'4 |
|
Main Level |
Living Room |
|
|
17'10 x 13'7 |
|
Main Level |
Storage |
|
|
19'8 x 12'11 |
|
Other |
Living Room/dining Room |
|
|
24'7 x 17'0 |
|
Other |
Kitchen |
|
|
15' x 9' |
|
Other |
Laundry Room |
|
|
5'1 x 9'1 |
|
Other |
Bathroom |
|
|
4-Piece |
|
Other |
Bathroom |
|
|
3-Piece |
|
Other |
Bedroom |
|
|
11'3 x 12'10 |
|
Other |
Bedroom |
|
|
11'3 x 12'10 |
https://www.realtor.ca/real-estate/28464430/4767-cordova-bay-rd-saanich-cordova-bay


