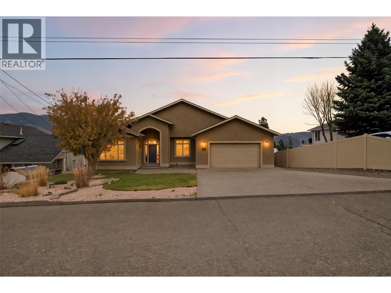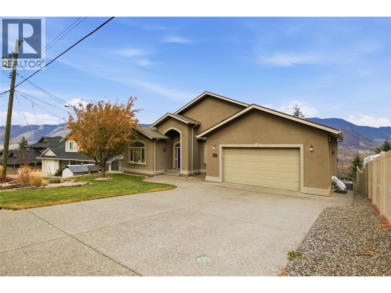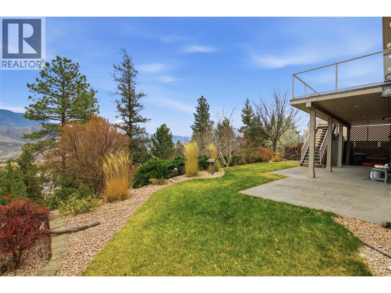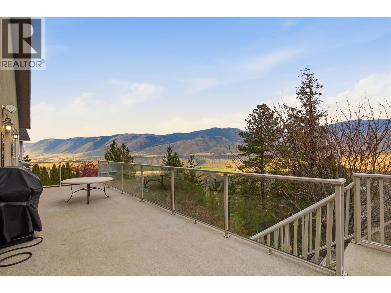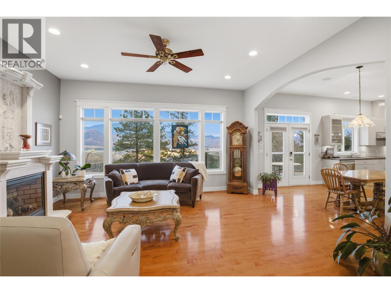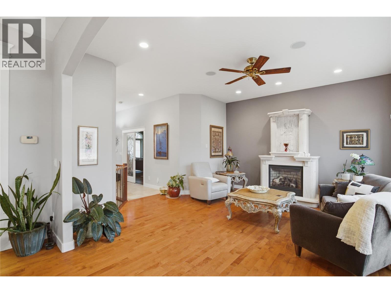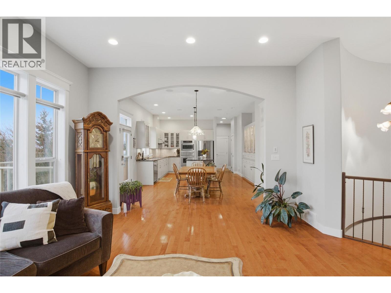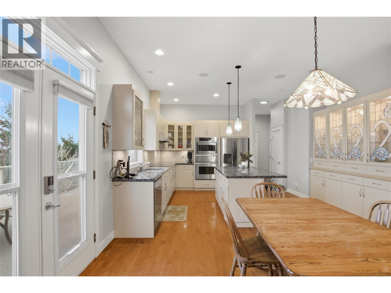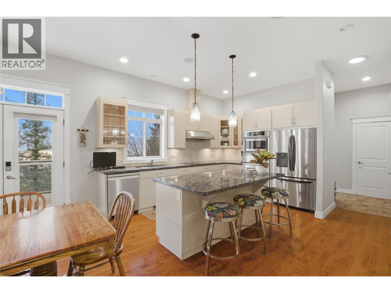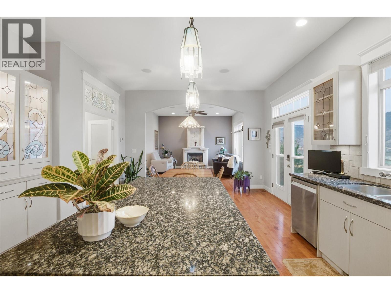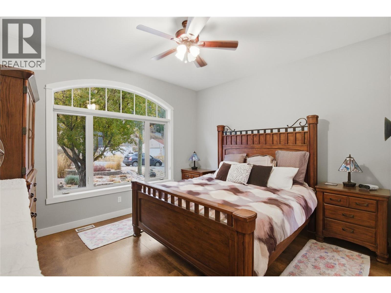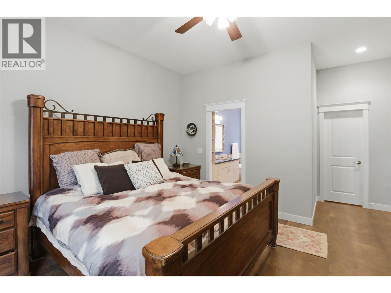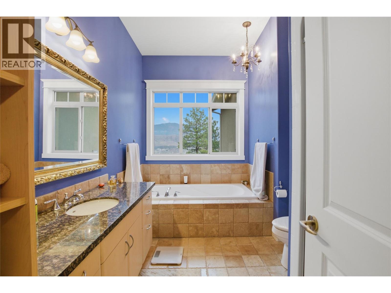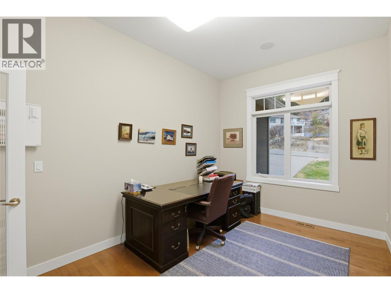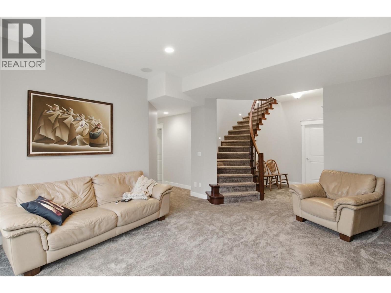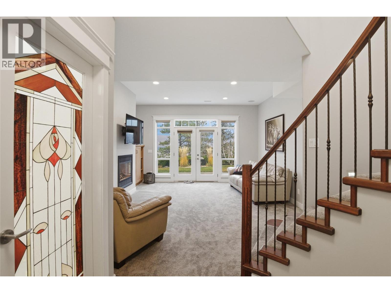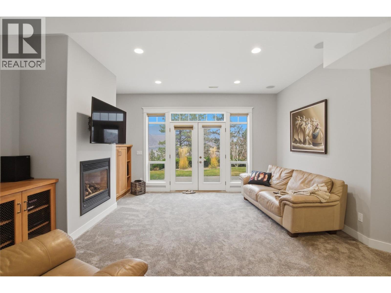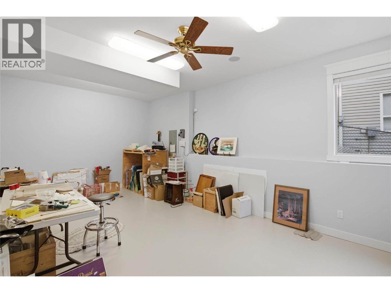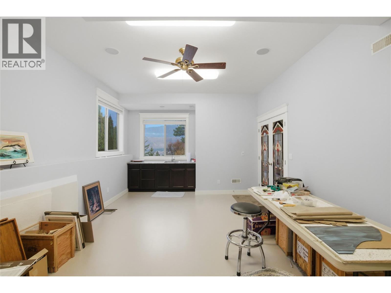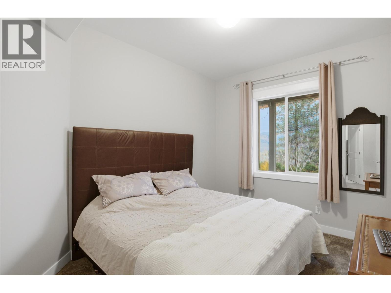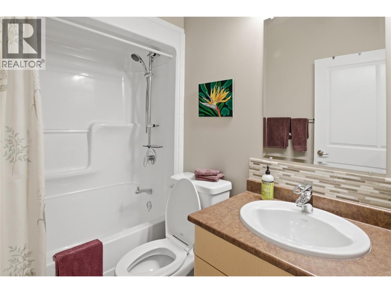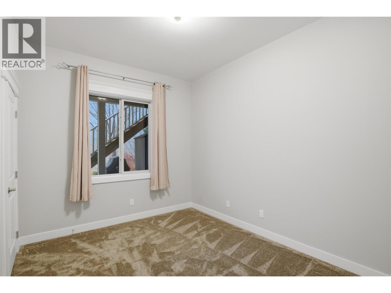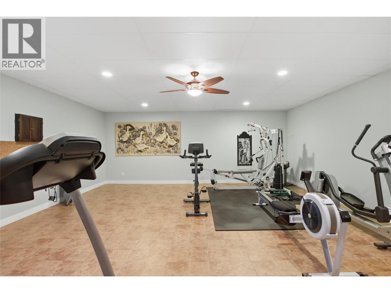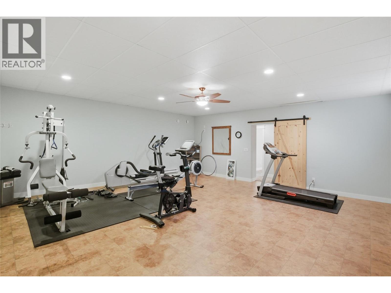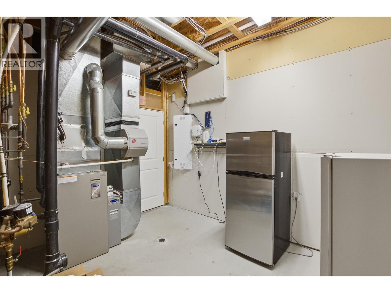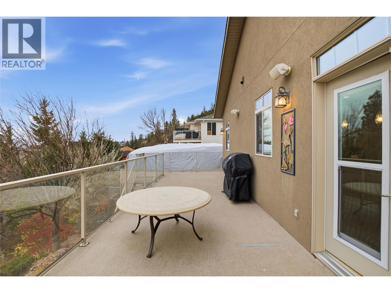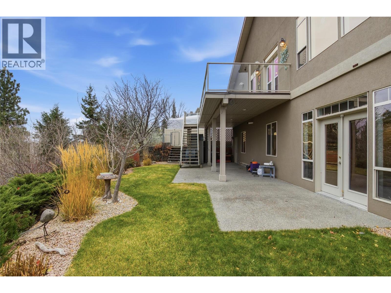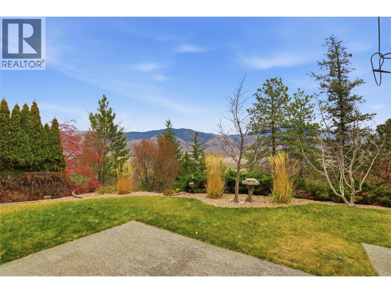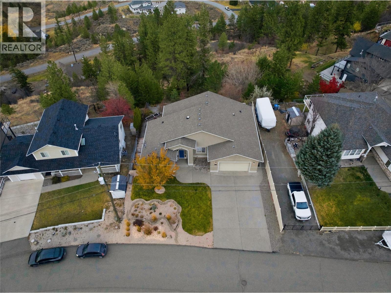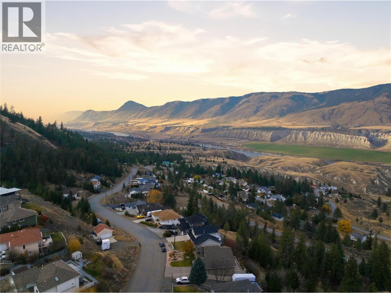4 Bedroom
3 Bathroom
3,152 ft2
Ranch
Fireplace
Heat Pump
Forced Air
Landscaped, Underground Sprinkler
$949,900
Discover this gorgeous custom-built Barnhartvale rancher with breathtaking valley views. This level-entry home welcomes you with a wide foyer that opens into a grand open concept living, kitchen, and dining area featuring hardwood floors, stone countertops, wall oven, large island, and beautiful custom stained-glass accents. The living room includes a built-in with gas fireplace, and the dining area steps out to a spacious deck with gas BBQ hookup and sweeping panoramic views. The main floor offers a generous primary bedroom with walk-in closet and a luxurious ensuite complete with soaker tub and steam shower, along with an office/optional second bedroom, a large laundry room with sink, and a convenient 2pc guest bath. A sweeping staircase leads to a bright walkout basement with a second gas fireplace, two large rec rooms (ideal for a gym or art studio with sink), two additional bedrooms, a 4pc bathroom, ample storage, and excellent suite potential with its own separate entrance and natural light. French doors open to a covered patio and landscaped yard. Additional features include central vacuum, an oversized heated garage, underground irrigation, 200-amp service, and stunning handcrafted stained-glass details throughout. (id:46156)
Property Details
|
MLS® Number
|
10369242 |
|
Property Type
|
Single Family |
|
Neigbourhood
|
Barnhartvale |
|
Features
|
Central Island, Balcony |
|
Parking Space Total
|
2 |
|
View Type
|
Mountain View, Valley View, View (panoramic) |
Building
|
Bathroom Total
|
3 |
|
Bedrooms Total
|
4 |
|
Appliances
|
Refrigerator, Dishwasher, Dryer, Cooktop - Electric, Microwave, Washer, Oven - Built-in |
|
Architectural Style
|
Ranch |
|
Basement Type
|
Full |
|
Constructed Date
|
2006 |
|
Construction Style Attachment
|
Detached |
|
Cooling Type
|
Heat Pump |
|
Exterior Finish
|
Stucco |
|
Fire Protection
|
Security System |
|
Fireplace Fuel
|
Gas |
|
Fireplace Present
|
Yes |
|
Fireplace Total
|
2 |
|
Fireplace Type
|
Unknown |
|
Flooring Type
|
Carpeted, Ceramic Tile, Hardwood, Mixed Flooring |
|
Half Bath Total
|
1 |
|
Heating Type
|
Forced Air |
|
Roof Material
|
Asphalt Shingle |
|
Roof Style
|
Unknown |
|
Stories Total
|
2 |
|
Size Interior
|
3,152 Ft2 |
|
Type
|
House |
|
Utility Water
|
Municipal Water |
Parking
Land
|
Acreage
|
No |
|
Landscape Features
|
Landscaped, Underground Sprinkler |
|
Sewer
|
Municipal Sewage System |
|
Size Irregular
|
0.46 |
|
Size Total
|
0.46 Ac|under 1 Acre |
|
Size Total Text
|
0.46 Ac|under 1 Acre |
Rooms
| Level |
Type |
Length |
Width |
Dimensions |
|
Basement |
Living Room |
|
|
16'2'' x 17'1'' |
|
Basement |
Bedroom |
|
|
11'11'' x 9'11'' |
|
Basement |
Storage |
|
|
5'9'' x 8' |
|
Basement |
Hobby Room |
|
|
24'8'' x 13'5'' |
|
Basement |
Other |
|
|
7'2'' x 7' |
|
Basement |
Utility Room |
|
|
10' x 12'5'' |
|
Basement |
4pc Bathroom |
|
|
Measurements not available |
|
Basement |
Recreation Room |
|
|
23'1'' x 22' |
|
Basement |
Foyer |
|
|
15' x 5'10'' |
|
Basement |
Bedroom |
|
|
12'3'' x 9'9'' |
|
Main Level |
Laundry Room |
|
|
8'8'' x 6'9'' |
|
Main Level |
Bedroom |
|
|
14'7'' x 9'8'' |
|
Main Level |
Kitchen |
|
|
13'6'' x 14' |
|
Main Level |
Dining Room |
|
|
9'8'' x 14' |
|
Main Level |
Living Room |
|
|
16'8'' x 14' |
|
Main Level |
Foyer |
|
|
13'9'' x 6'9'' |
|
Main Level |
Primary Bedroom |
|
|
12'9'' x 13'10'' |
|
Main Level |
2pc Bathroom |
|
|
Measurements not available |
|
Main Level |
4pc Ensuite Bath |
|
|
Measurements not available |
https://www.realtor.ca/real-estate/29104052/4767-uplands-drive-kamloops-barnhartvale


