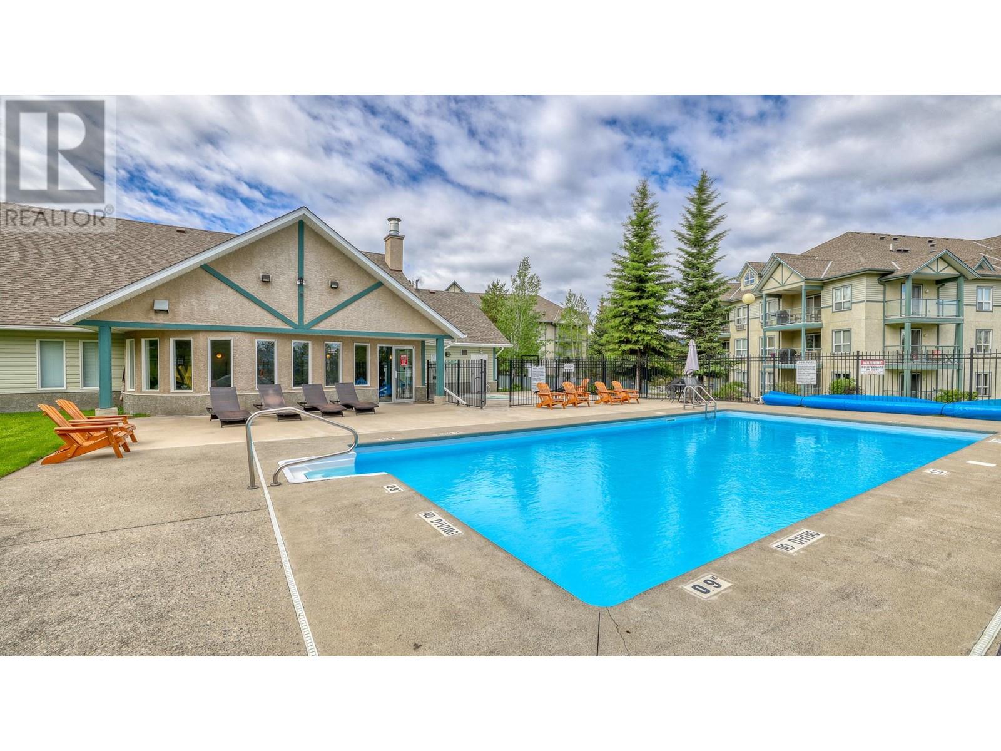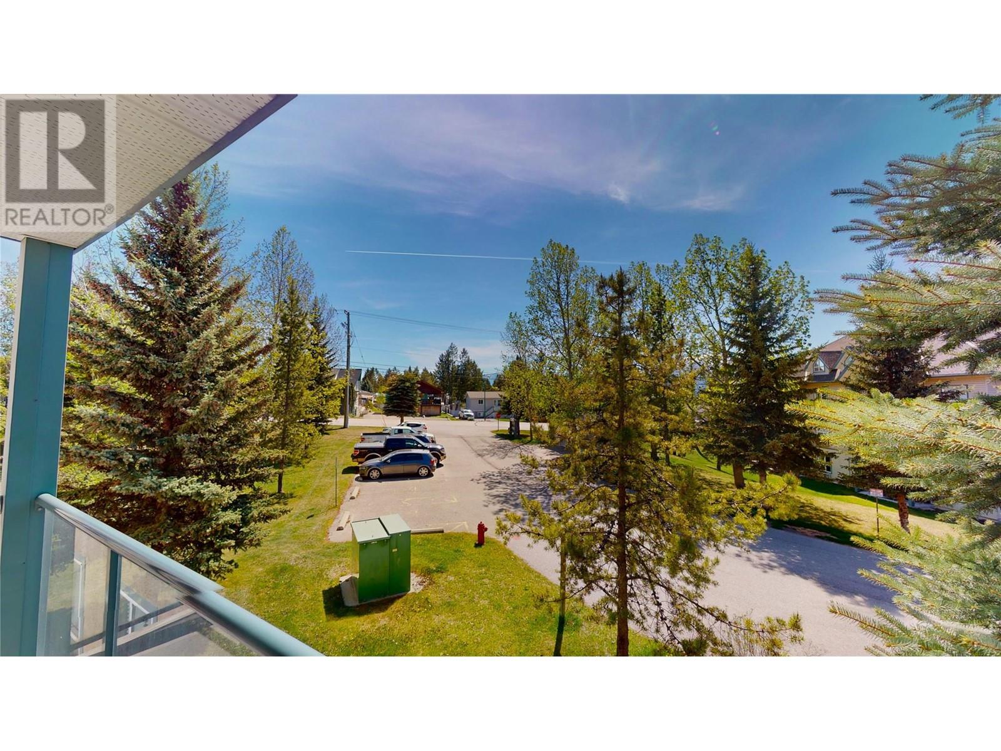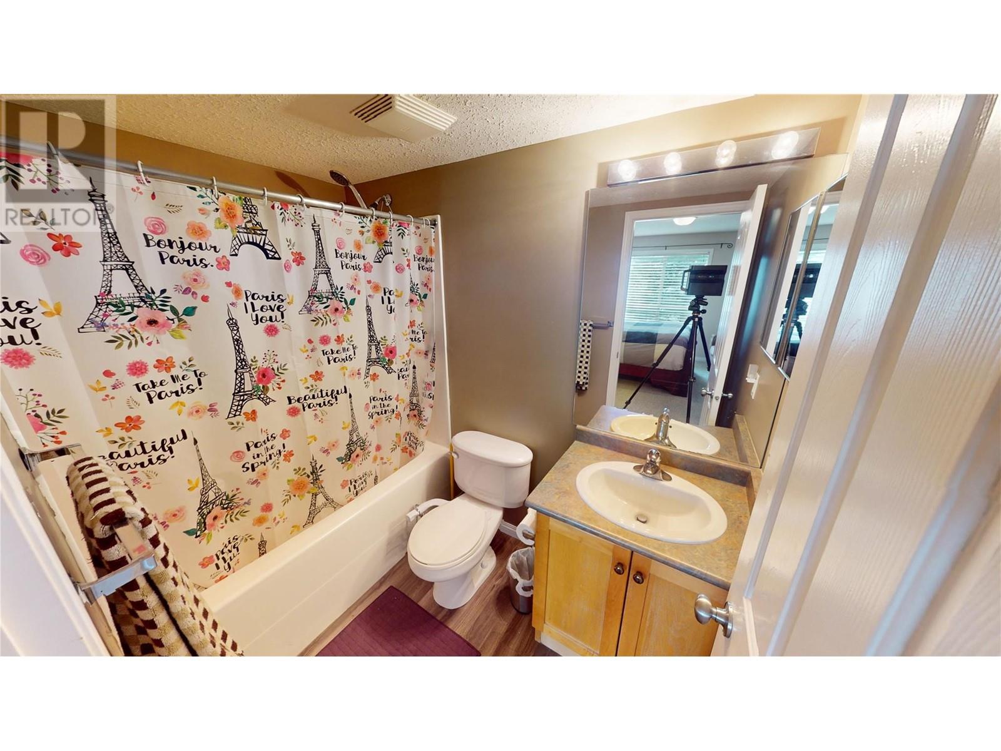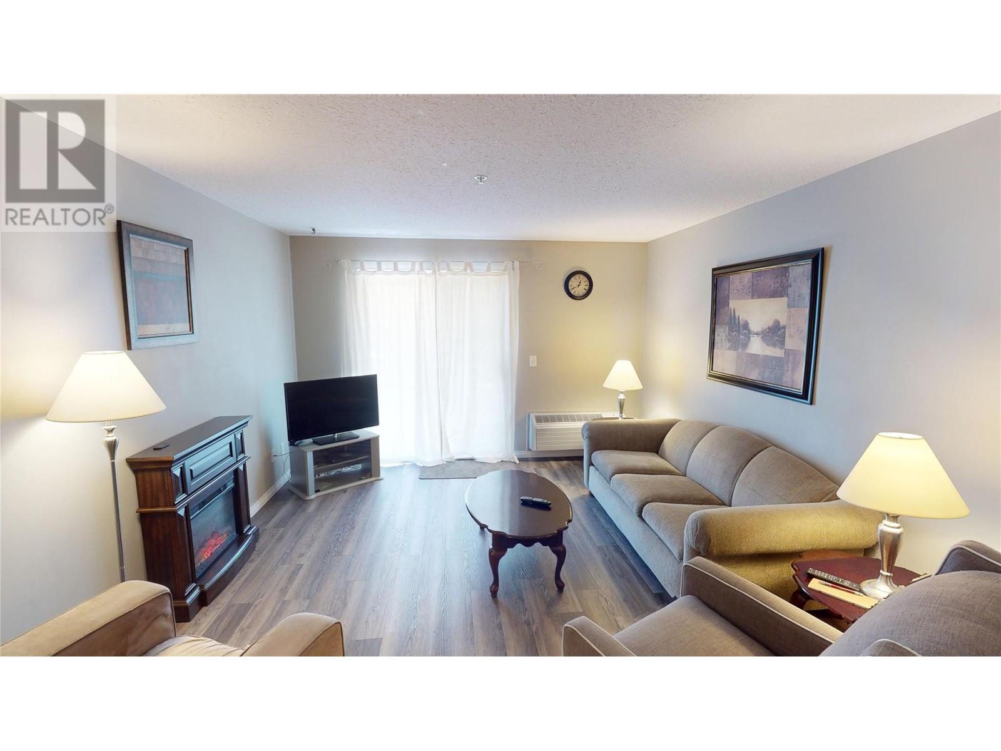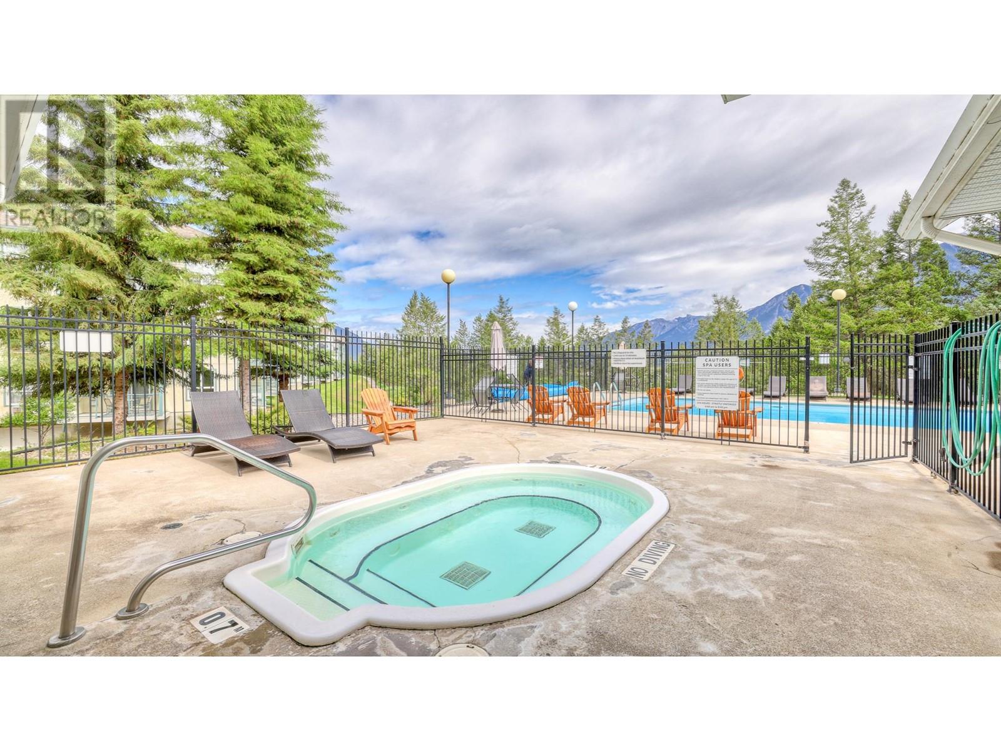4769 Forsters Landing Road Unit# 209 Radium Hot Springs, British Columbia V0A 1M0
2 Bedroom
2 Bathroom
1,044 ft2
Split Level Entry
Fireplace
Inground Pool, Indoor Pool
No Heat
$324,900Maintenance,
$570.28 Monthly
Maintenance,
$570.28 MonthlyWelcome to 209 in the highly desirable Peaks complex. This beautiful south facing 2 bedroom, 2 bathroom unit in the Poplar Building has amazing updated flooring, new paint, a Brand-new Washer/Dryer and a new A/C unit to keep the unit cool on those warm summer nights. This property is being sold fully-furnished so whether you are looking for a full-time residence, or a family vacation spot, it is moved in ready. The property is complete with heated underground parking plus a storage locker, along with the amenity center featuring a heated in ground pool and hot tubs. Don't wait book your showing today. (id:46156)
Property Details
| MLS® Number | 10335004 |
| Property Type | Single Family |
| Neigbourhood | Radium Hot Springs |
| Community Name | The Peaks |
| Parking Space Total | 1 |
| Pool Type | Inground Pool, Indoor Pool |
| Storage Type | Storage, Locker |
Building
| Bathroom Total | 2 |
| Bedrooms Total | 2 |
| Architectural Style | Split Level Entry |
| Constructed Date | 2006 |
| Construction Style Split Level | Other |
| Exterior Finish | Stucco |
| Fireplace Fuel | Electric |
| Fireplace Present | Yes |
| Fireplace Type | Unknown |
| Heating Type | No Heat |
| Roof Material | Asphalt Shingle |
| Roof Style | Unknown |
| Stories Total | 1 |
| Size Interior | 1,044 Ft2 |
| Type | Apartment |
| Utility Water | Government Managed |
Parking
| See Remarks | |
| Underground |
Land
| Acreage | No |
| Sewer | Municipal Sewage System |
| Size Total Text | Under 1 Acre |
| Zoning Type | Unknown |
Rooms
| Level | Type | Length | Width | Dimensions |
|---|---|---|---|---|
| Main Level | Laundry Room | 7'10'' x 6'10'' | ||
| Main Level | 4pc Ensuite Bath | Measurements not available | ||
| Main Level | Primary Bedroom | 11'10'' x 14'1'' | ||
| Main Level | 4pc Bathroom | Measurements not available | ||
| Main Level | Living Room | 12'2'' x 14'1'' | ||
| Main Level | Kitchen | 10'0'' x 8'2'' | ||
| Main Level | Dining Room | 11'0'' x 9'3'' | ||
| Main Level | Bedroom | 10'2'' x 12'11'' |


