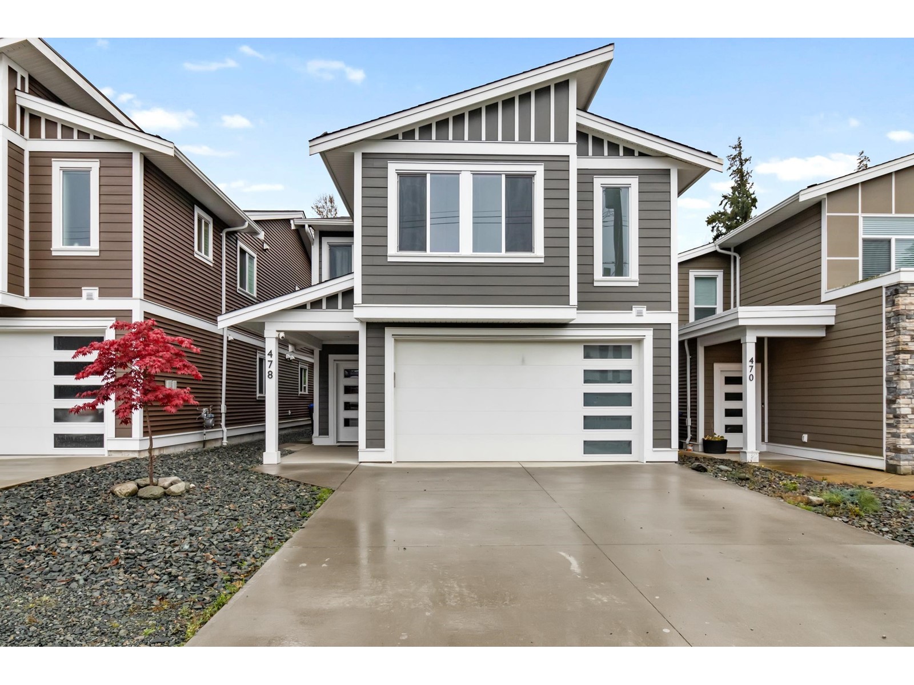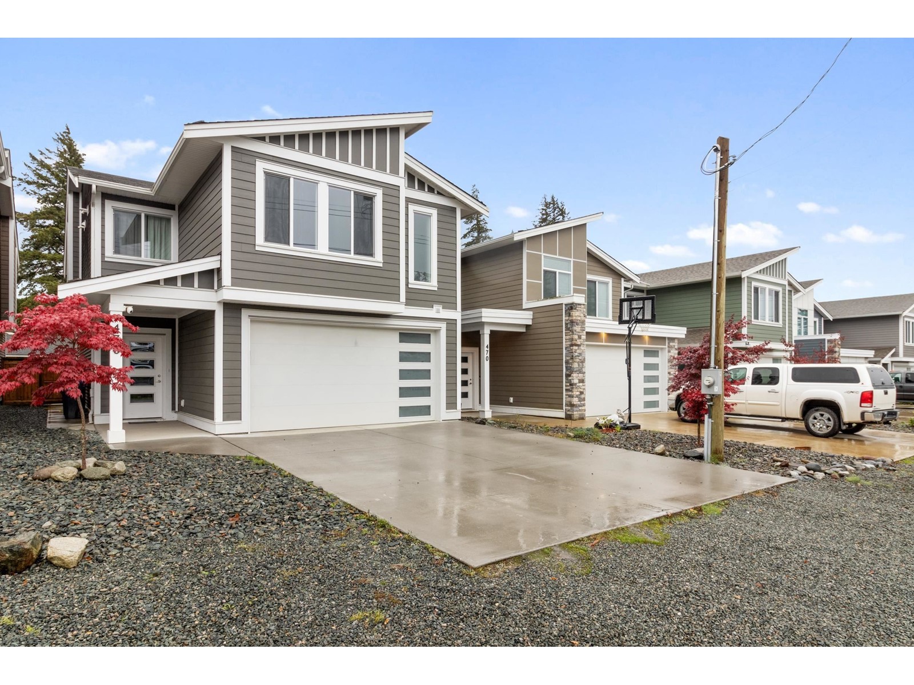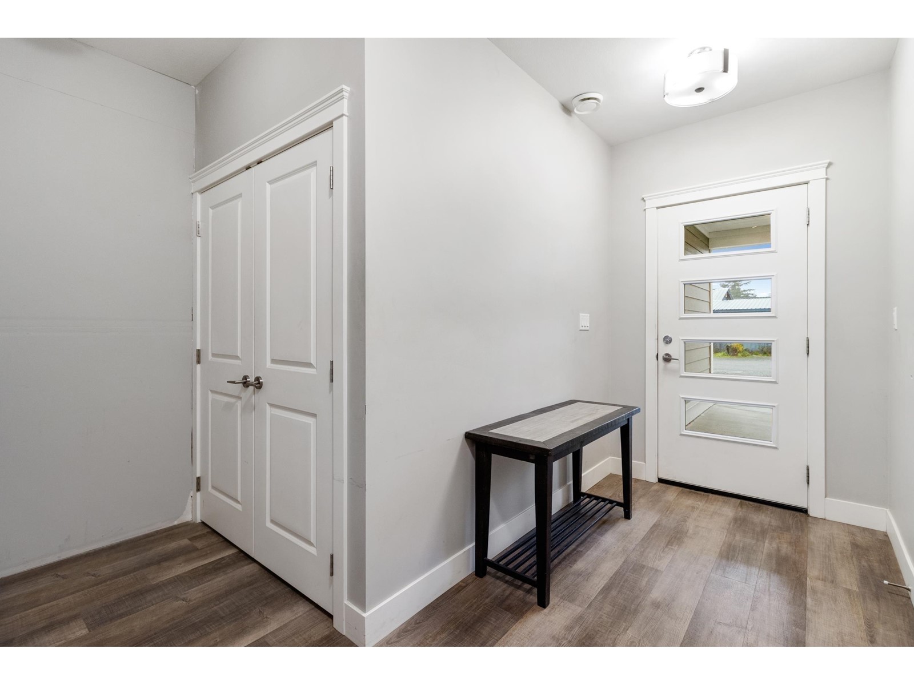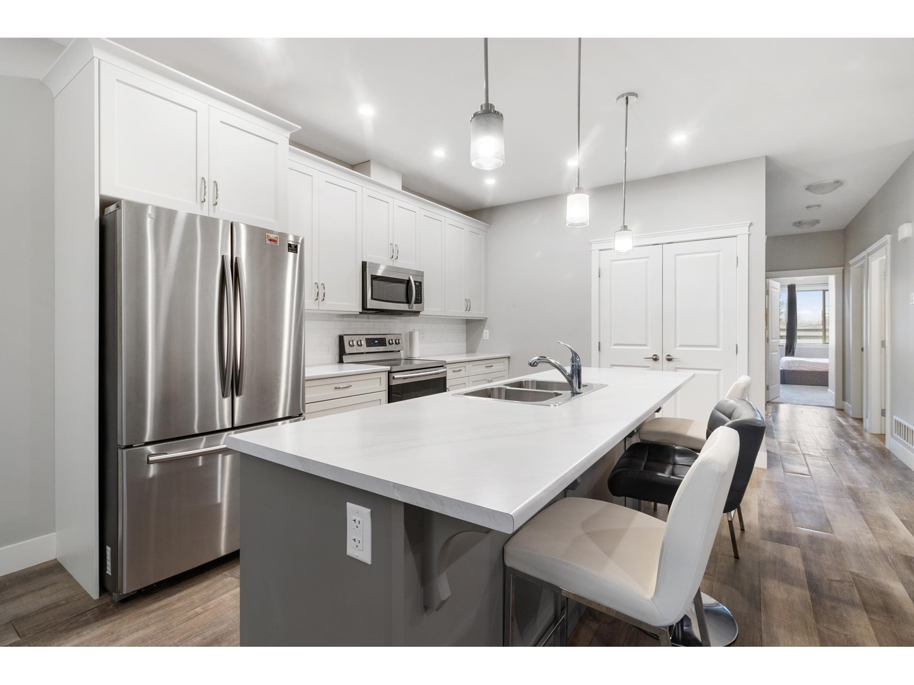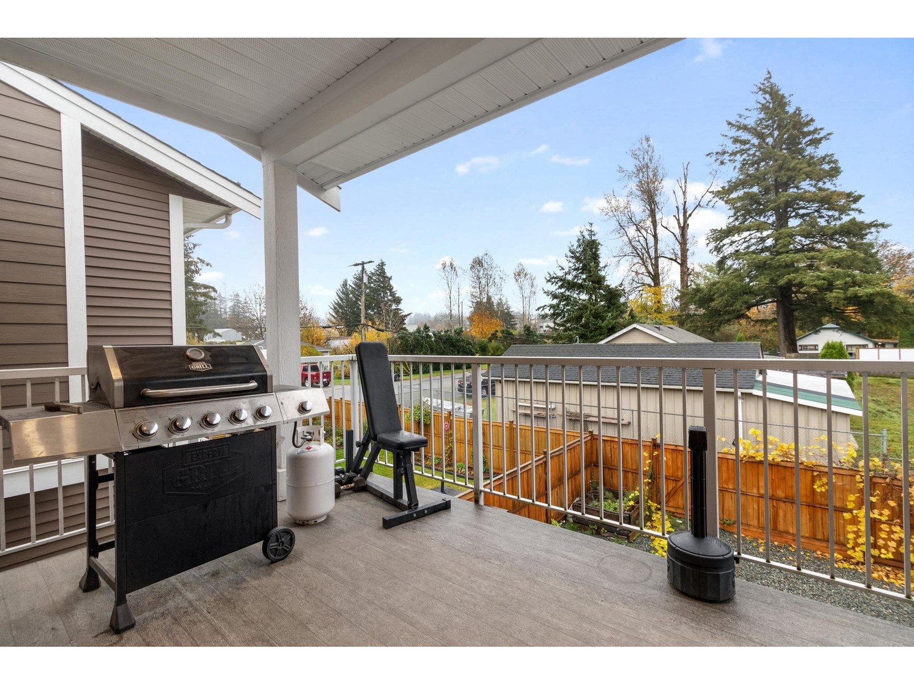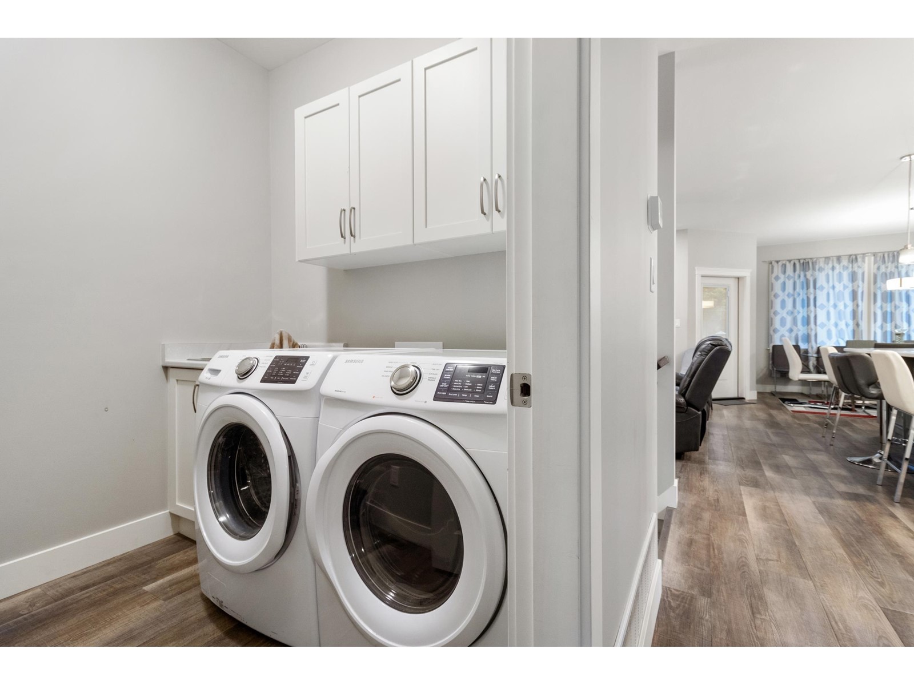6 Bedroom
4 Bathroom
2,338 ft2
Fireplace
Forced Air
$770,000
Newer home with mortgage helper in a convenient location! Just one block from downtown shopping, with easy walking access to golf, schools, and recreation. This basement-entry home offers separate laundry upstairs and downstairs, three spacious bedrooms, and an open layout with 9-foot ceilings on the upper level. The lower level includes a 3-bedroom basement suite, perfect for maximizing rental income, with modern finishes throughout. Outside, enjoy a tranquil, private fenced low-maintenance backyard that backs onto a laneway, along with a large covered patio for year-round enjoyment. Call today to view! * PREC - Personal Real Estate Corporation (id:46156)
Property Details
|
MLS® Number
|
R2997533 |
|
Property Type
|
Single Family |
|
View Type
|
View |
Building
|
Bathroom Total
|
4 |
|
Bedrooms Total
|
6 |
|
Basement Type
|
None |
|
Constructed Date
|
2019 |
|
Construction Style Attachment
|
Detached |
|
Fireplace Present
|
Yes |
|
Fireplace Total
|
1 |
|
Heating Fuel
|
Natural Gas |
|
Heating Type
|
Forced Air |
|
Stories Total
|
2 |
|
Size Interior
|
2,338 Ft2 |
|
Type
|
House |
Parking
Land
|
Acreage
|
No |
|
Size Frontage
|
34 Ft |
|
Size Irregular
|
3875 |
|
Size Total
|
3875 Sqft |
|
Size Total Text
|
3875 Sqft |
Rooms
| Level |
Type |
Length |
Width |
Dimensions |
|
Lower Level |
Foyer |
5 ft ,5 in |
13 ft ,1 in |
5 ft ,5 in x 13 ft ,1 in |
|
Lower Level |
Bedroom 4 |
9 ft ,6 in |
8 ft ,1 in |
9 ft ,6 in x 8 ft ,1 in |
|
Lower Level |
Kitchen |
11 ft ,5 in |
4 ft ,7 in |
11 ft ,5 in x 4 ft ,7 in |
|
Lower Level |
Bedroom 5 |
10 ft ,4 in |
10 ft ,1 in |
10 ft ,4 in x 10 ft ,1 in |
|
Lower Level |
Bedroom 6 |
10 ft ,4 in |
11 ft |
10 ft ,4 in x 11 ft |
|
Main Level |
Primary Bedroom |
11 ft ,9 in |
20 ft ,4 in |
11 ft ,9 in x 20 ft ,4 in |
|
Main Level |
Other |
6 ft ,5 in |
4 ft ,1 in |
6 ft ,5 in x 4 ft ,1 in |
|
Main Level |
Bedroom 2 |
9 ft ,9 in |
9 ft ,1 in |
9 ft ,9 in x 9 ft ,1 in |
|
Main Level |
Bedroom 3 |
10 ft ,8 in |
9 ft ,1 in |
10 ft ,8 in x 9 ft ,1 in |
|
Main Level |
Laundry Room |
7 ft |
6 ft ,4 in |
7 ft x 6 ft ,4 in |
|
Main Level |
Living Room |
14 ft ,6 in |
15 ft ,1 in |
14 ft ,6 in x 15 ft ,1 in |
|
Main Level |
Kitchen |
10 ft ,3 in |
16 ft ,3 in |
10 ft ,3 in x 16 ft ,3 in |
|
Main Level |
Dining Room |
10 ft ,9 in |
8 ft ,9 in |
10 ft ,9 in x 8 ft ,9 in |
|
Main Level |
Dining Room |
14 ft ,2 in |
10 ft ,4 in |
14 ft ,2 in x 10 ft ,4 in |
https://www.realtor.ca/real-estate/28254296/478-fort-street-hope-hope


