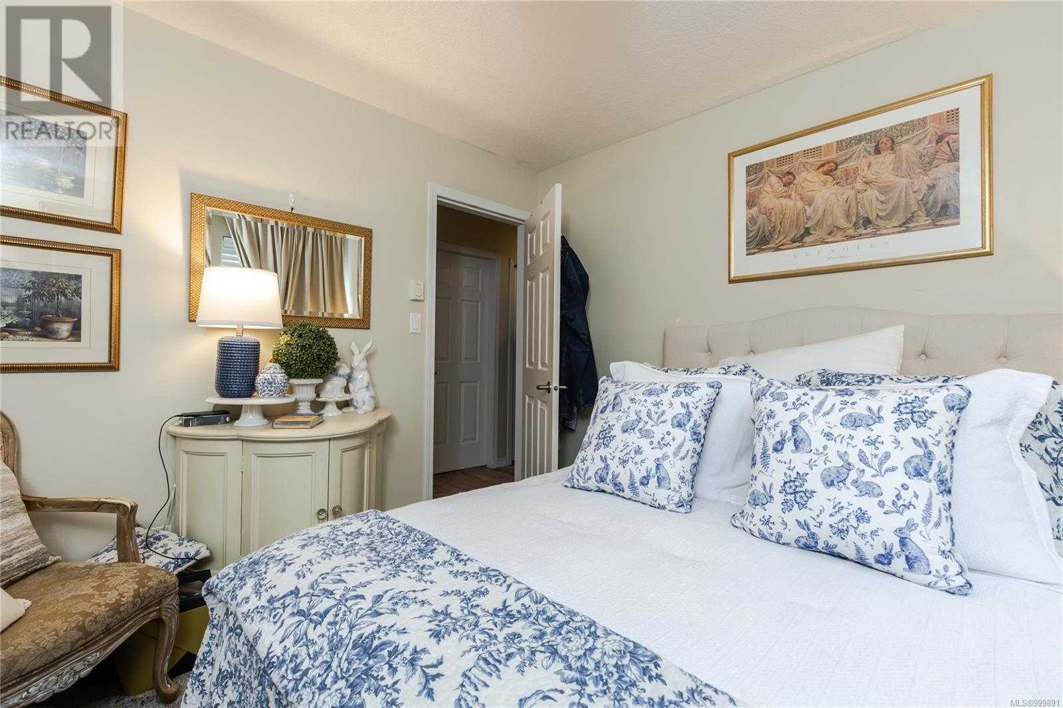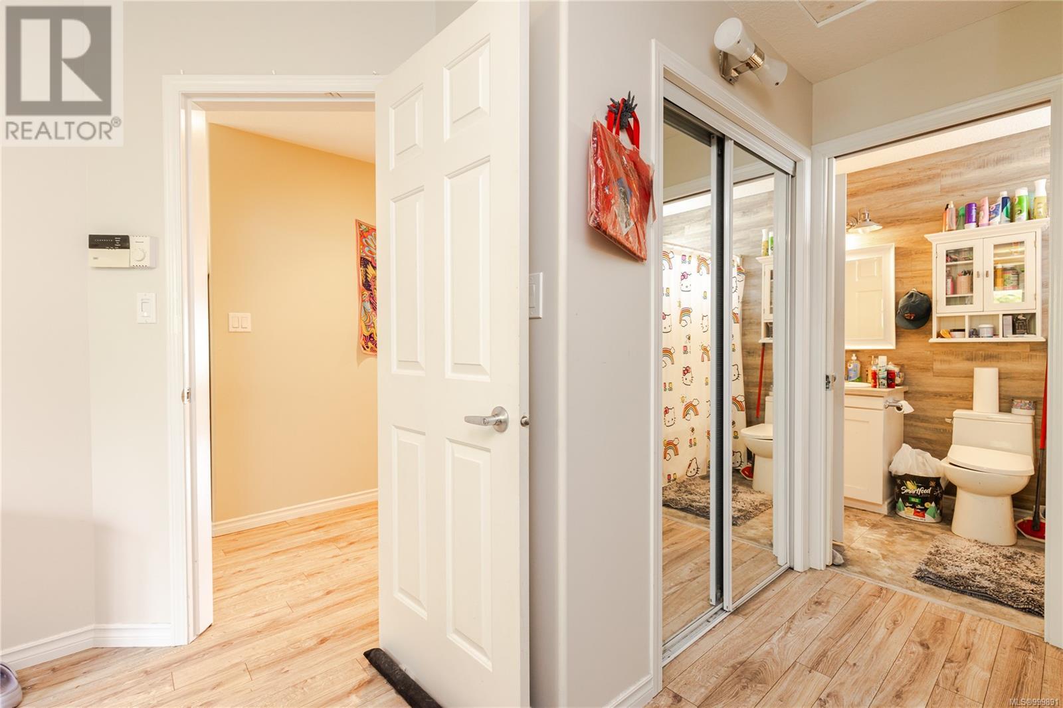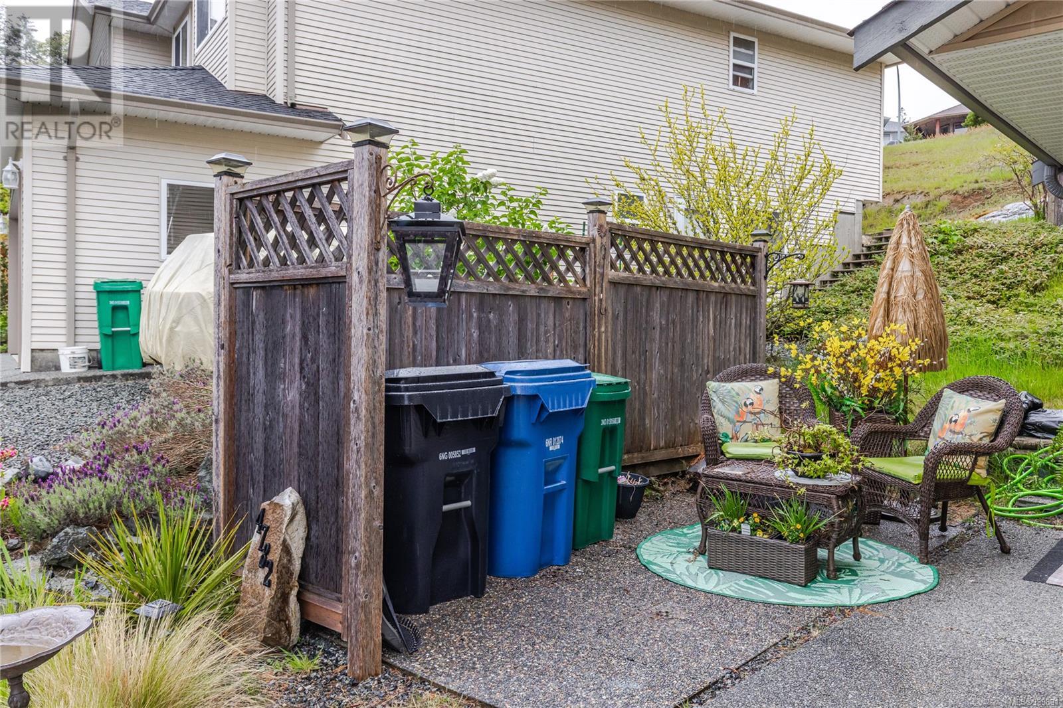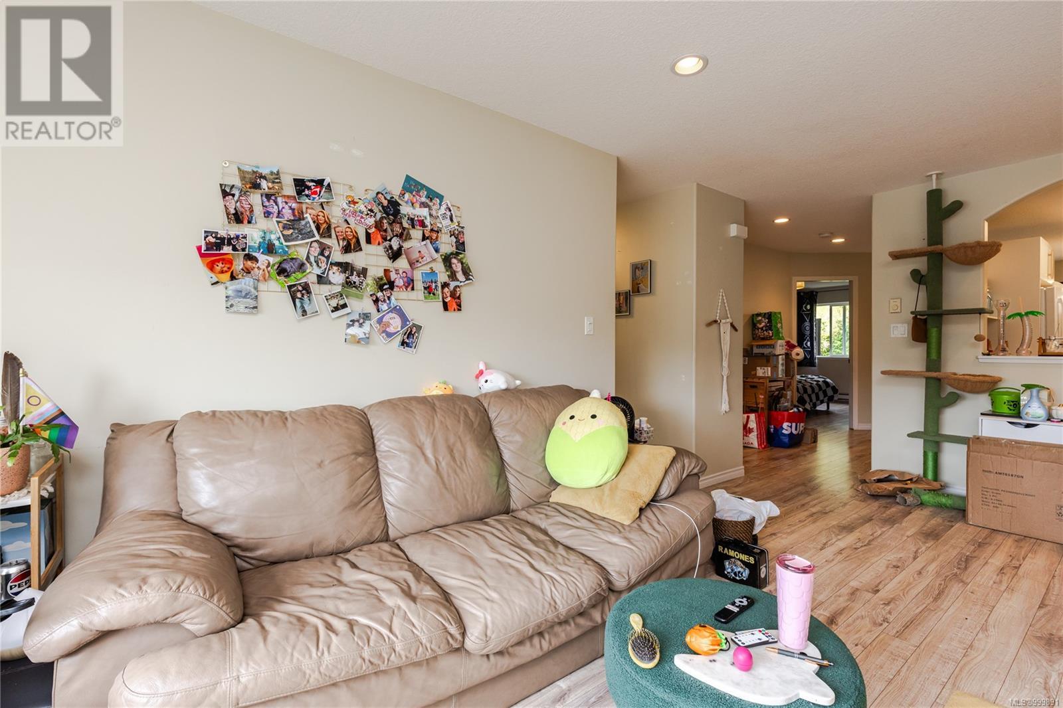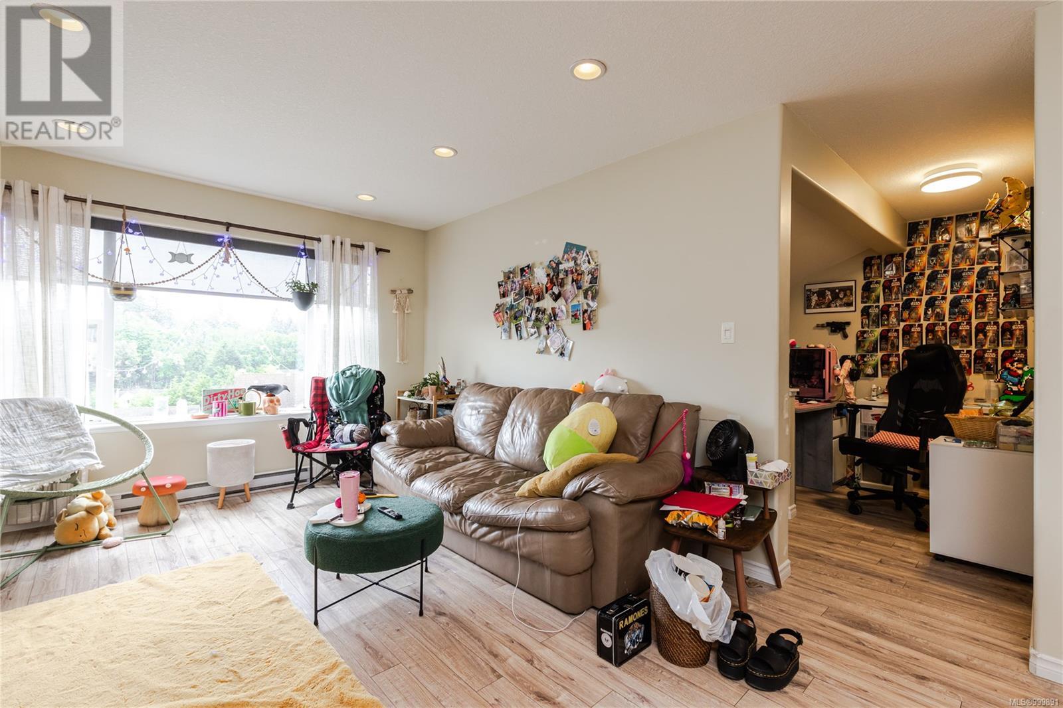3 Bedroom
2 Bathroom
1,613 ft2
Fireplace
None
Baseboard Heaters
$574,999
Welcome to this charming half-duplex in desirable Sunshine Ridge! Offering 1,535 sq ft of comfortable living space, this home features 3 bedrooms, 2 bathrooms, and a beautifully secluded back patio. Enjoy stunning views of Mount Benson while staying warm by the cozy gas fireplace. Most of the interior was tastefully updated about 8 years ago, and recent upgrades include a new washing machine (2021), fridge (2022), hot water tank (2022), and stove (2023). Ideally situated near schools and shopping, the location is tough to beat. Perfect as a starter home or investment property, it also includes a single-car garage and plenty of outdoor parking. All measurements are approximate and should be verified if deemed important. (id:46156)
Property Details
|
MLS® Number
|
999891 |
|
Property Type
|
Single Family |
|
Neigbourhood
|
Uplands |
|
Features
|
Curb & Gutter, Hillside, Southern Exposure, Other |
|
Parking Space Total
|
3 |
|
Structure
|
Patio(s) |
|
View Type
|
City View, Mountain View |
Building
|
Bathroom Total
|
2 |
|
Bedrooms Total
|
3 |
|
Constructed Date
|
2001 |
|
Cooling Type
|
None |
|
Fireplace Present
|
Yes |
|
Fireplace Total
|
1 |
|
Heating Fuel
|
Electric |
|
Heating Type
|
Baseboard Heaters |
|
Size Interior
|
1,613 Ft2 |
|
Total Finished Area
|
1535 Sqft |
|
Type
|
Duplex |
Land
|
Access Type
|
Road Access |
|
Acreage
|
No |
|
Size Irregular
|
5036 |
|
Size Total
|
5036 Sqft |
|
Size Total Text
|
5036 Sqft |
|
Zoning Description
|
Rs1 |
|
Zoning Type
|
Duplex |
Rooms
| Level |
Type |
Length |
Width |
Dimensions |
|
Lower Level |
Laundry Room |
|
|
7'2 x 7'9 |
|
Lower Level |
Bathroom |
|
|
8'6 x 7'9 |
|
Lower Level |
Storage |
|
|
11'8 x 6'8 |
|
Lower Level |
Entrance |
14 ft |
|
14 ft x Measurements not available |
|
Lower Level |
Bedroom |
|
|
10'1 x 10'11 |
|
Lower Level |
Bedroom |
|
|
10'2 x 10'11 |
|
Main Level |
Office |
|
|
6'4 x 9'10 |
|
Main Level |
Living Room |
|
|
18'9 x 14'2 |
|
Main Level |
Bathroom |
|
|
4'11 x 8'4 |
|
Main Level |
Kitchen |
|
|
9'6 x 14'3 |
|
Main Level |
Dining Room |
|
|
9'1 x 11'8 |
|
Main Level |
Patio |
|
|
15'2 x 12'2 |
|
Main Level |
Bedroom |
|
|
20'3 x 10'11 |
https://www.realtor.ca/real-estate/28332291/4782-fairbrook-cres-nanaimo-uplands








