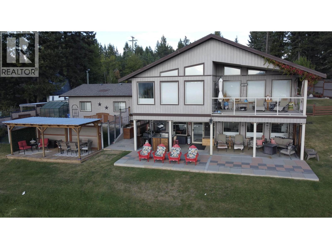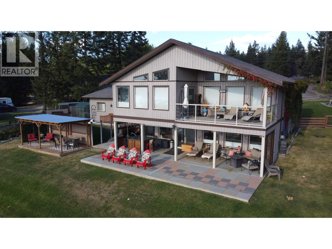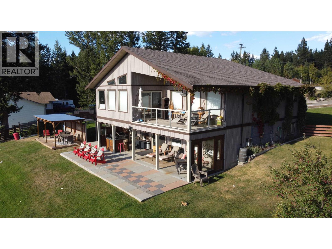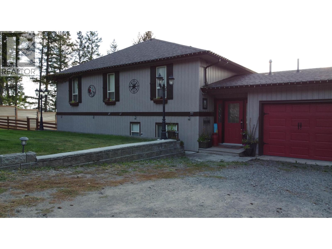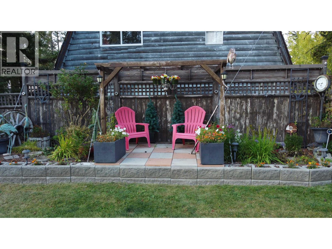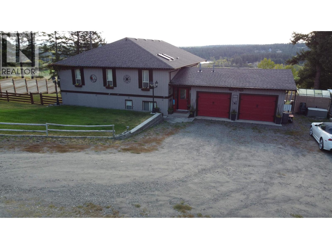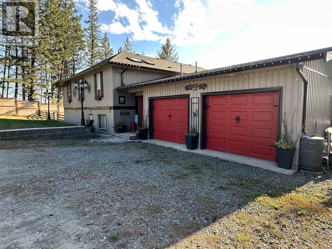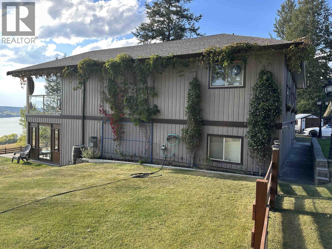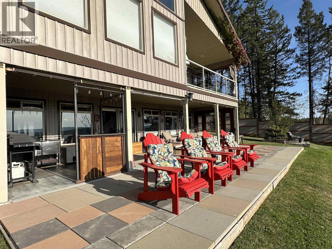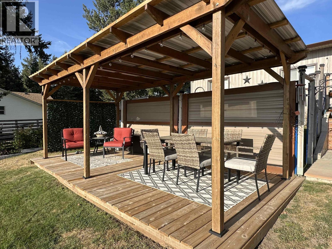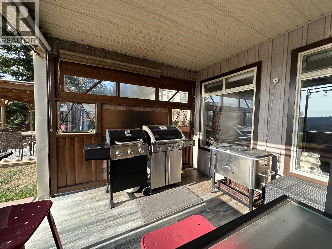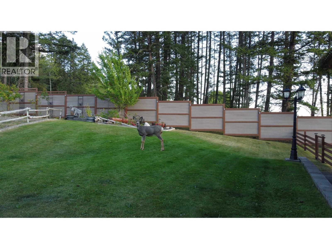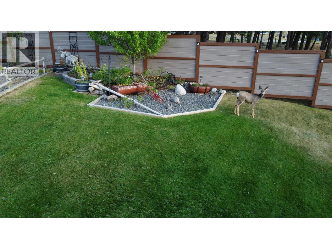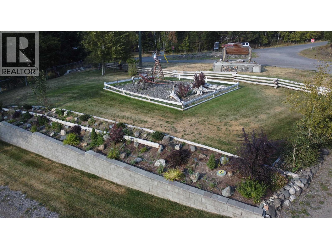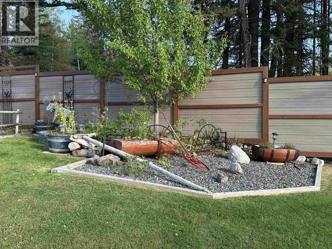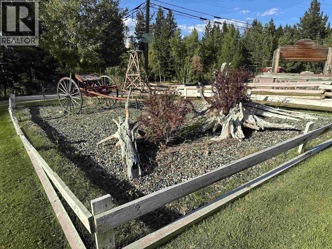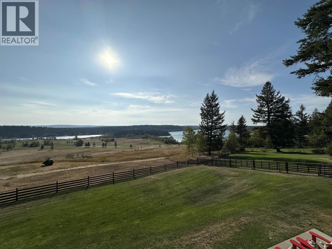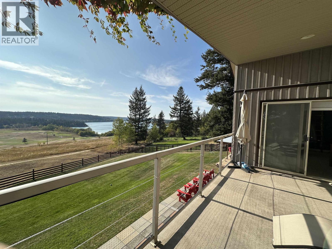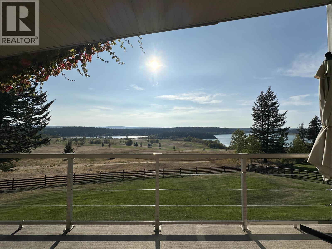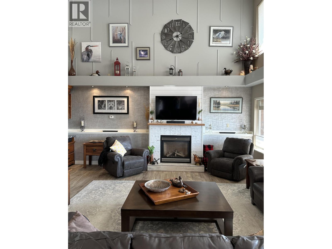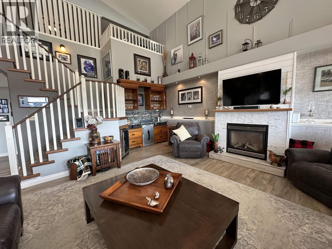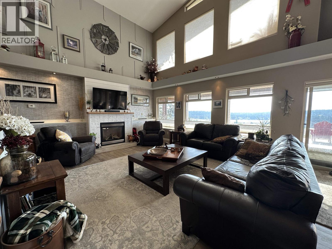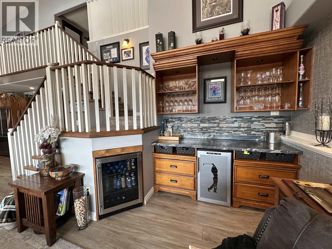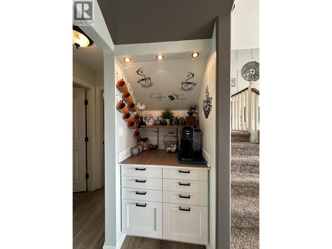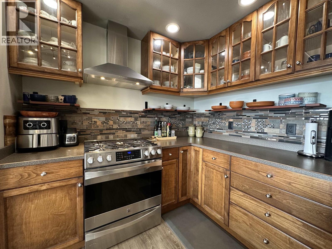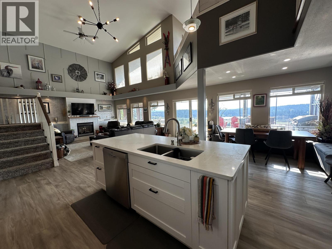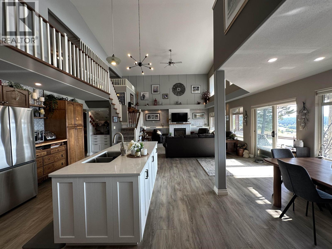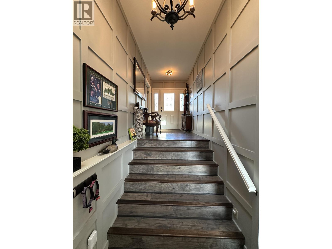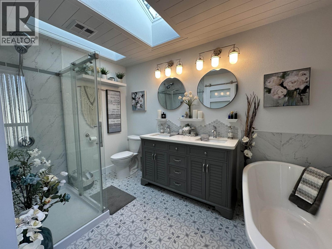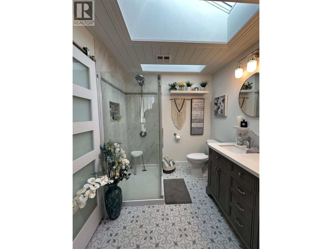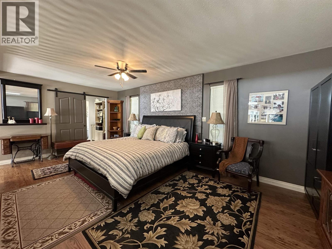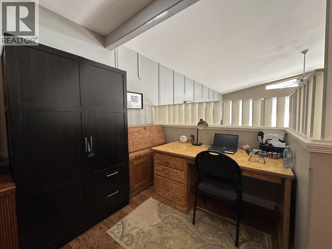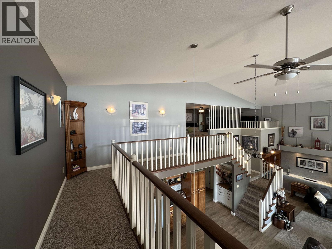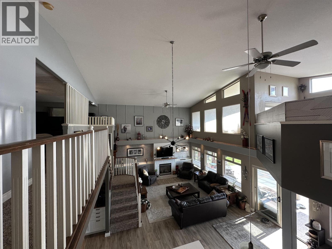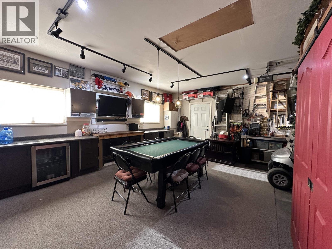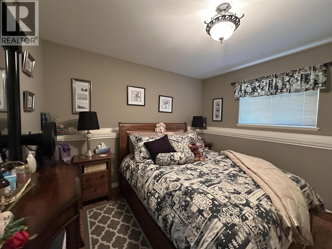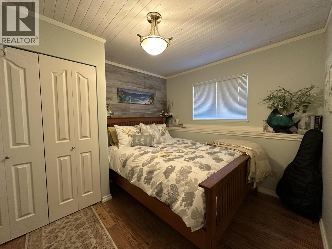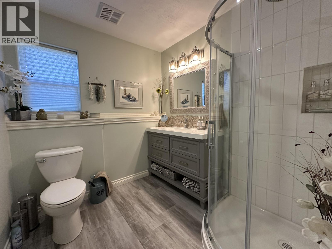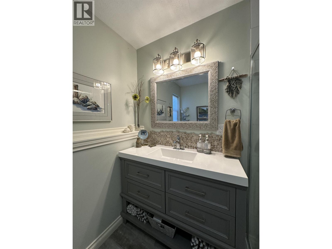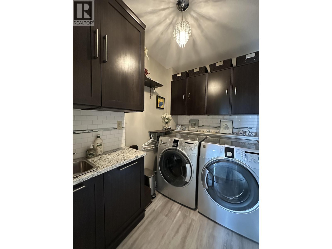3 Bedroom
2 Bathroom
2,202 ft2
Fireplace
Hot Water, Radiant/infra-Red Heat
$979,900
Executive home on the 9th hole of the 108 Golf Resort. Come live out your dreams in this 3-bedroom, 2-bathroom home. Enjoy the beautiful sunsets from your sundeck overlooking the course and the lakes. Outdoor cooking area, large patio and pergola for entertaining and the garage has been converted into a games room/wine cellar but could be easily converted back. Vaulted ceiling and open plan for that spacious feeling. Many recent upgrades include: new flooring 2023, new kitchen island and coffee bar 2024, new sink and taps 2024, newer appliances, newer gas fired boiler for the in-floor heat, newer blinds... many more, too much to list all. Fenced yard for your pets and privacy. Beautiful landscaping, gardens and greenhouse. 2023 ride on mower included. This is a "Must See" home. (id:46156)
Property Details
|
MLS® Number
|
R3050322 |
|
Property Type
|
Single Family |
|
View Type
|
Lake View, View (panoramic) |
Building
|
Bathroom Total
|
2 |
|
Bedrooms Total
|
3 |
|
Amenities
|
Fireplace(s) |
|
Appliances
|
Washer, Dryer, Refrigerator, Stove, Dishwasher |
|
Basement Type
|
None |
|
Constructed Date
|
2001 |
|
Construction Style Attachment
|
Detached |
|
Exterior Finish
|
Vinyl Siding |
|
Fire Protection
|
Smoke Detectors |
|
Fireplace Present
|
Yes |
|
Fireplace Total
|
1 |
|
Fixture
|
Drapes/window Coverings |
|
Foundation Type
|
Concrete Perimeter |
|
Heating Fuel
|
Natural Gas |
|
Heating Type
|
Hot Water, Radiant/infra-red Heat |
|
Roof Material
|
Asphalt Shingle |
|
Roof Style
|
Conventional |
|
Stories Total
|
2 |
|
Size Interior
|
2,202 Ft2 |
|
Total Finished Area
|
2202 Sqft |
|
Type
|
House |
|
Utility Water
|
Municipal Water |
Parking
Land
|
Acreage
|
No |
|
Size Irregular
|
0.58 |
|
Size Total
|
0.58 Ac |
|
Size Total Text
|
0.58 Ac |
Rooms
| Level |
Type |
Length |
Width |
Dimensions |
|
Above |
Primary Bedroom |
21 ft ,3 in |
11 ft ,3 in |
21 ft ,3 in x 11 ft ,3 in |
|
Above |
Other |
11 ft ,3 in |
5 ft ,7 in |
11 ft ,3 in x 5 ft ,7 in |
|
Above |
Loft |
16 ft ,1 in |
17 ft ,1 in |
16 ft ,1 in x 17 ft ,1 in |
|
Main Level |
Living Room |
23 ft |
15 ft ,3 in |
23 ft x 15 ft ,3 in |
|
Main Level |
Dining Room |
11 ft ,1 in |
11 ft ,7 in |
11 ft ,1 in x 11 ft ,7 in |
|
Main Level |
Kitchen |
17 ft ,9 in |
10 ft ,7 in |
17 ft ,9 in x 10 ft ,7 in |
|
Main Level |
Bedroom 2 |
11 ft ,5 in |
11 ft ,3 in |
11 ft ,5 in x 11 ft ,3 in |
|
Main Level |
Bedroom 3 |
11 ft ,3 in |
9 ft ,1 in |
11 ft ,3 in x 9 ft ,1 in |
|
Main Level |
Foyer |
20 ft ,1 in |
6 ft |
20 ft ,1 in x 6 ft |
|
Main Level |
Laundry Room |
7 ft ,9 in |
5 ft ,5 in |
7 ft ,9 in x 5 ft ,5 in |
https://www.realtor.ca/real-estate/28892532/4782-telqua-drive-108-mile-ranch


