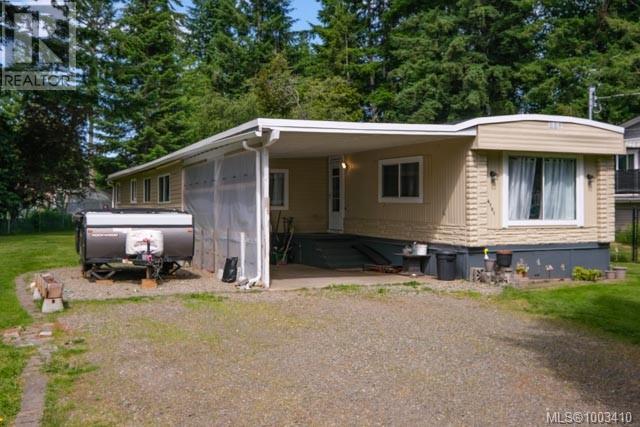3 Bedroom
1 Bathroom
3,014 ft2
Fireplace
None
Forced Air
$549,900
Welcome to this beautifully updated 3-bedroom, 1-bathroom home nestled on a bright and sunny 0.35-acre lot in the desirable Oyster River area. This turnkey property offers peace of mind with numerous recent upgrades, including a newer gas furnace, hot water on demand system, and a brand-new roof installed in 2024. The home also features an upgraded 200-amp electrical service and refreshed flooring throughout. The fully fenced yard provides ample space for outdoor enjoyment, and the wired 40-amp workshop is perfect for hobbies, storage, or projects. Conveniently located close to shopping, golf, the ocean, and the picturesque Oyster River, this move-in ready home combines comfort, functionality, and location. Don't miss this fantastic opportunity! (id:46156)
Property Details
|
MLS® Number
|
1003410 |
|
Property Type
|
Single Family |
|
Neigbourhood
|
Campbell River South |
|
Features
|
Level Lot, Southern Exposure, Partially Cleared, Other, Marine Oriented |
|
Parking Space Total
|
4 |
|
Structure
|
Workshop |
Building
|
Bathroom Total
|
1 |
|
Bedrooms Total
|
3 |
|
Appliances
|
Refrigerator, Stove, Washer, Dryer |
|
Constructed Date
|
1979 |
|
Cooling Type
|
None |
|
Fireplace Present
|
Yes |
|
Fireplace Total
|
1 |
|
Heating Fuel
|
Natural Gas |
|
Heating Type
|
Forced Air |
|
Size Interior
|
3,014 Ft2 |
|
Total Finished Area
|
1507 Sqft |
|
Type
|
Manufactured Home |
Land
|
Acreage
|
No |
|
Size Irregular
|
15246 |
|
Size Total
|
15246 Sqft |
|
Size Total Text
|
15246 Sqft |
|
Zoning Description
|
Cr-4 |
|
Zoning Type
|
Residential |
Rooms
| Level |
Type |
Length |
Width |
Dimensions |
|
Main Level |
Kitchen |
|
|
16'3 x 13'4 |
|
Main Level |
Bathroom |
|
|
4-Piece |
|
Main Level |
Bedroom |
|
|
14'2 x 13'4 |
|
Main Level |
Bedroom |
|
|
18'1 x 13'4 |
|
Main Level |
Den |
|
|
9'10 x 8'4 |
|
Main Level |
Living Room |
|
|
20'9 x 14'1 |
|
Main Level |
Primary Bedroom |
|
|
14'1 x 22'6 |
https://www.realtor.ca/real-estate/28468183/4791-upland-dr-campbell-river-campbell-river-south



























