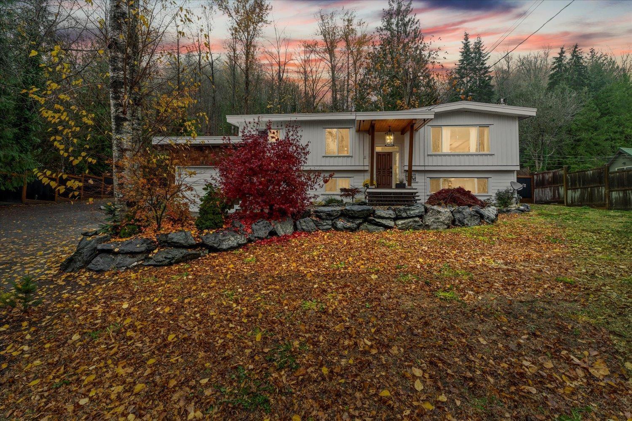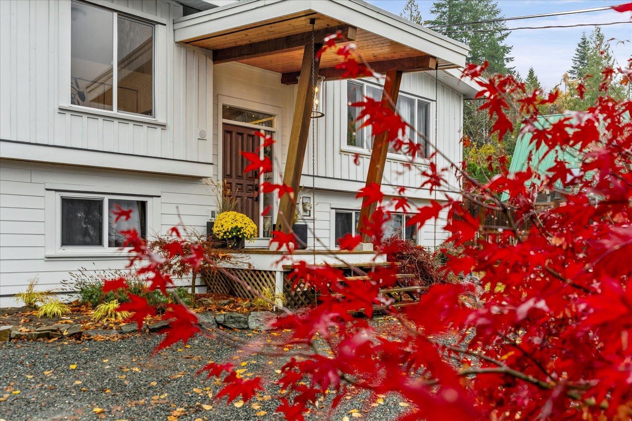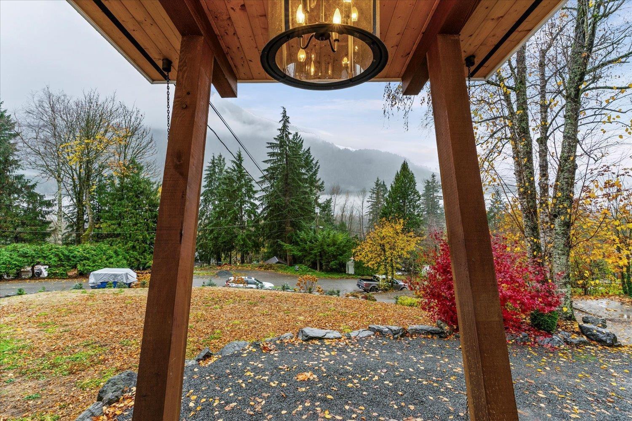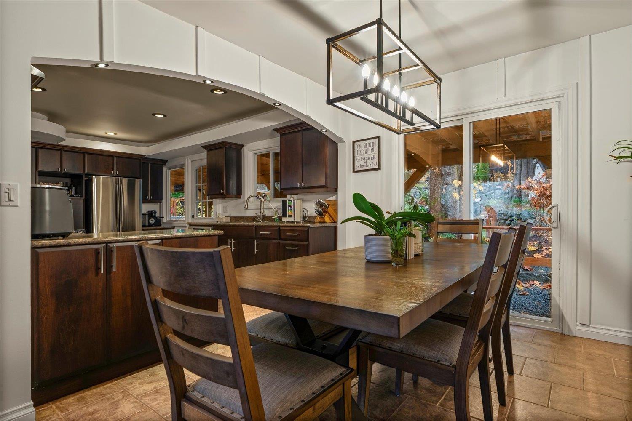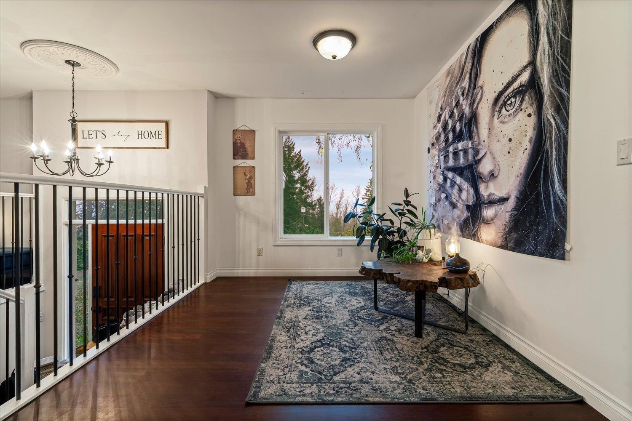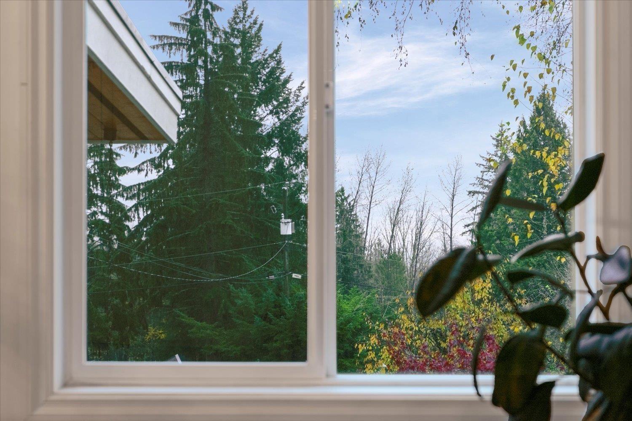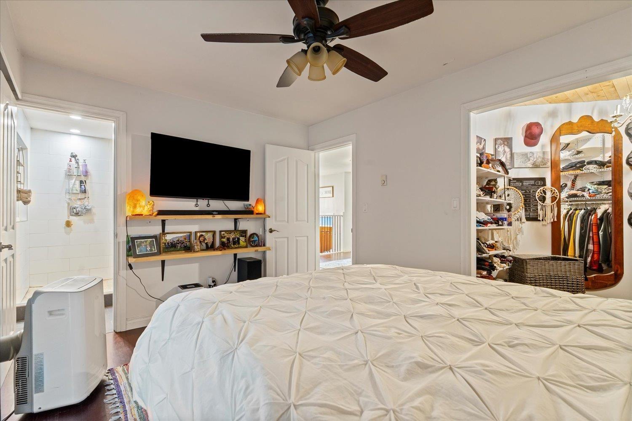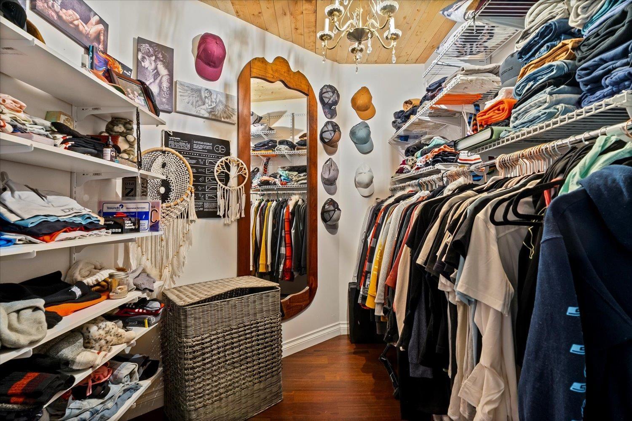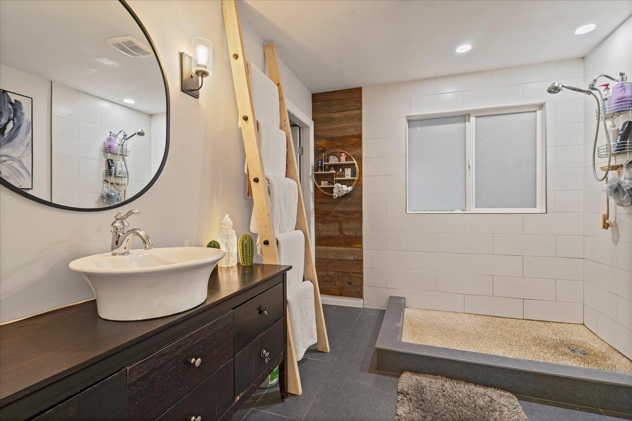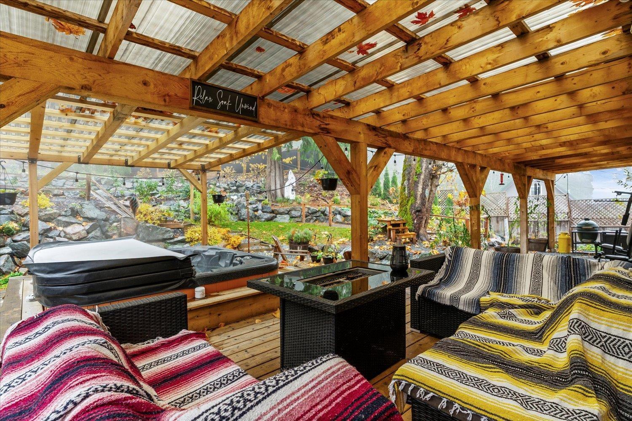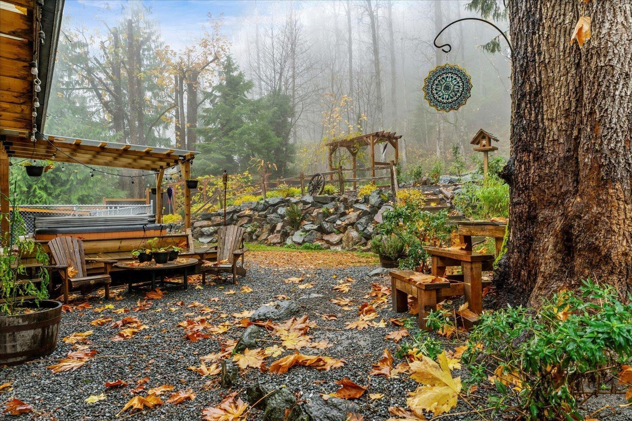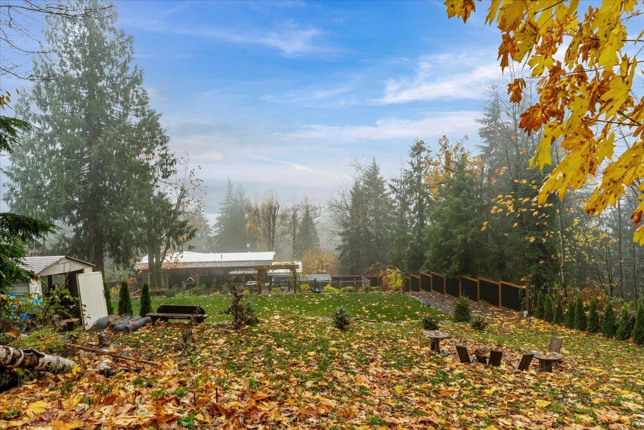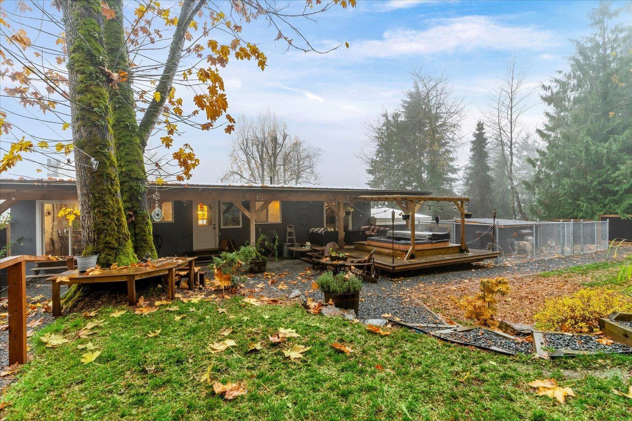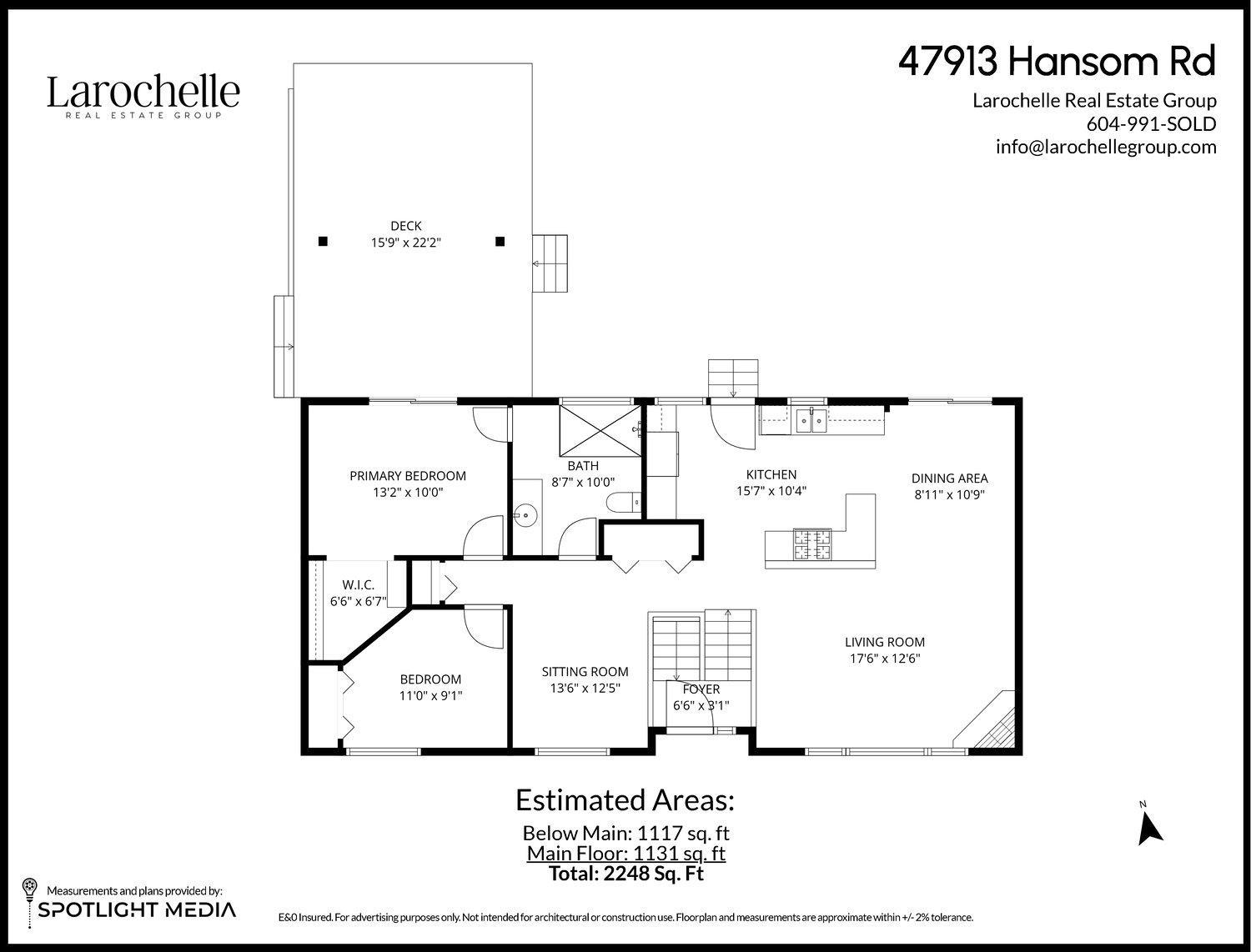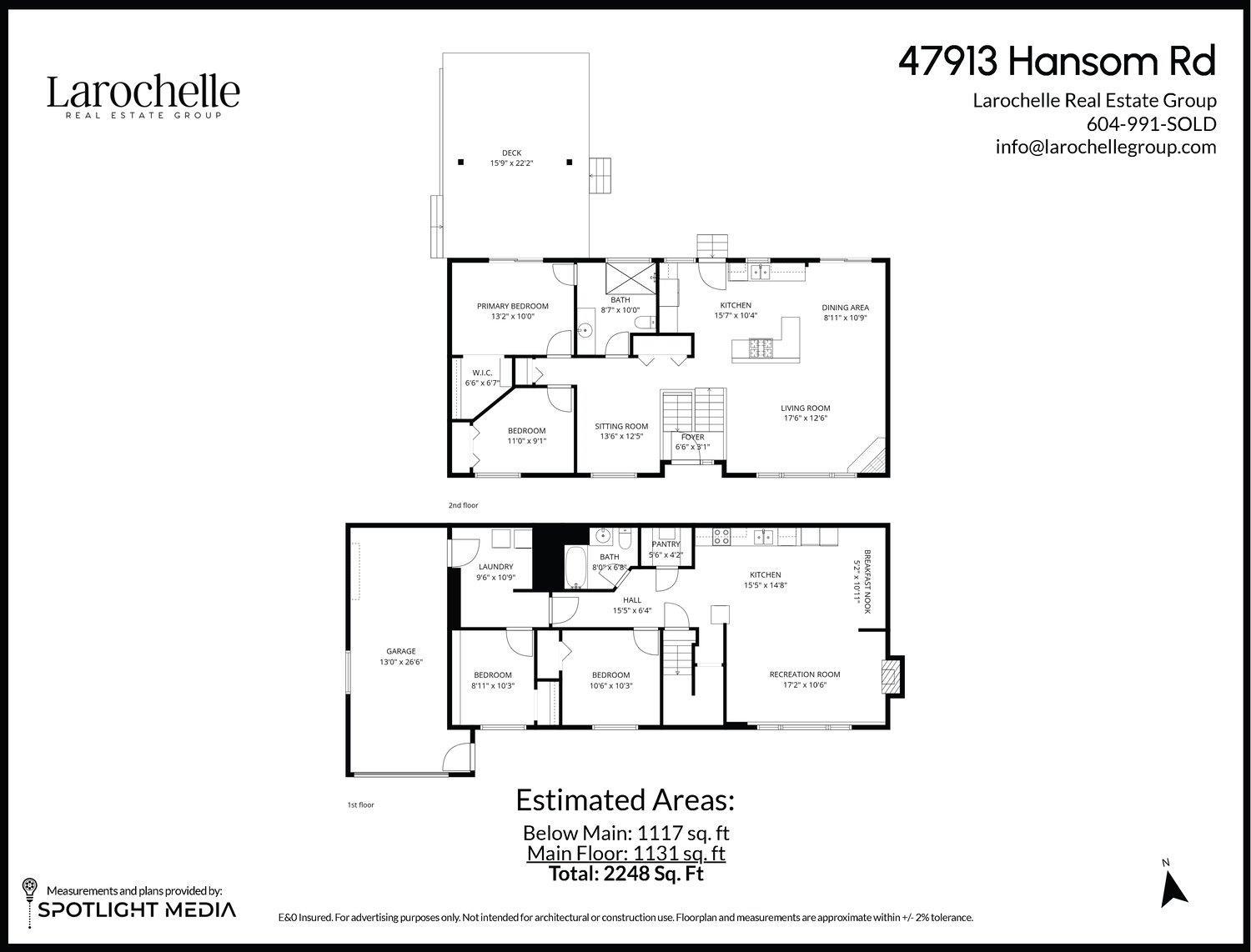4 Bedroom
2 Bathroom
2,248 ft2
Fireplace
$1,360,000
Nestled in the rugged beauty of the Chilliwack River Valley, this impressive 4-bedroom(could be 5), 2-bath home delivers the perfect mix of comfort, outdoor living and style. Beautiful open concept kitchen/living room, tasteful updates and quick access to your large covered patio in the back. Step out to sweeping mountain views, soak in the hot tub after a day on the river, and enjoy the private, landscaped yard that backs onto Crown land. The bright, self-contained basement suite offers a nice kitchen and two bedrooms with flexibility for family or solid rental income. Just minutes from the Chilliwack River, perfect for fishing, kayaking and river walks, this property captures the essence of valley living"-bold, peaceful, and built for those who appreciate space, nature, and freedom. (id:46156)
Property Details
|
MLS® Number
|
R3067493 |
|
Property Type
|
Single Family |
|
View Type
|
Mountain View, Valley View, View (panoramic) |
Building
|
Bathroom Total
|
2 |
|
Bedrooms Total
|
4 |
|
Appliances
|
Washer, Dryer, Refrigerator, Stove, Dishwasher |
|
Basement Development
|
Finished |
|
Basement Type
|
Full (finished) |
|
Constructed Date
|
1977 |
|
Construction Style Attachment
|
Detached |
|
Fireplace Present
|
Yes |
|
Fireplace Total
|
2 |
|
Heating Fuel
|
Electric |
|
Stories Total
|
2 |
|
Size Interior
|
2,248 Ft2 |
|
Type
|
House |
Parking
Land
|
Acreage
|
No |
|
Size Depth
|
190 Ft |
|
Size Frontage
|
112 Ft |
|
Size Irregular
|
0.5 |
|
Size Total
|
0.5 Ac |
|
Size Total Text
|
0.5 Ac |
Rooms
| Level |
Type |
Length |
Width |
Dimensions |
|
Above |
Primary Bedroom |
13 ft ,1 in |
10 ft |
13 ft ,1 in x 10 ft |
|
Above |
Bedroom 2 |
11 ft |
9 ft ,1 in |
11 ft x 9 ft ,1 in |
|
Above |
Dining Nook |
13 ft ,5 in |
12 ft ,5 in |
13 ft ,5 in x 12 ft ,5 in |
|
Above |
Kitchen |
15 ft ,5 in |
10 ft ,4 in |
15 ft ,5 in x 10 ft ,4 in |
|
Above |
Dining Room |
8 ft ,9 in |
10 ft ,9 in |
8 ft ,9 in x 10 ft ,9 in |
|
Above |
Living Room |
17 ft ,5 in |
12 ft ,6 in |
17 ft ,5 in x 12 ft ,6 in |
|
Lower Level |
Bedroom 3 |
8 ft ,9 in |
10 ft ,3 in |
8 ft ,9 in x 10 ft ,3 in |
|
Lower Level |
Bedroom 4 |
10 ft ,5 in |
10 ft ,3 in |
10 ft ,5 in x 10 ft ,3 in |
|
Lower Level |
Kitchen |
15 ft ,4 in |
14 ft ,8 in |
15 ft ,4 in x 14 ft ,8 in |
|
Lower Level |
Recreational, Games Room |
17 ft ,1 in |
10 ft ,6 in |
17 ft ,1 in x 10 ft ,6 in |
|
Lower Level |
Dining Nook |
5 ft ,1 in |
10 ft ,1 in |
5 ft ,1 in x 10 ft ,1 in |
|
Lower Level |
Laundry Room |
9 ft ,5 in |
10 ft ,9 in |
9 ft ,5 in x 10 ft ,9 in |
|
Lower Level |
Pantry |
5 ft ,5 in |
4 ft ,2 in |
5 ft ,5 in x 4 ft ,2 in |
https://www.realtor.ca/real-estate/29104566/47913-hansom-road-chilliwack-river-valley-sardis-chwk-river-valley


