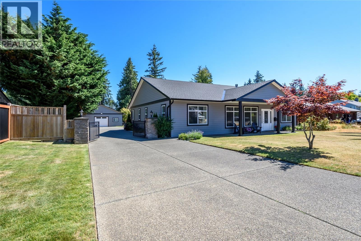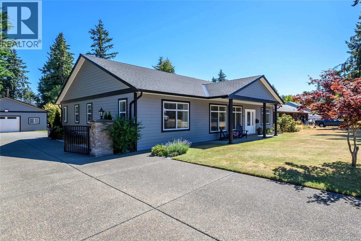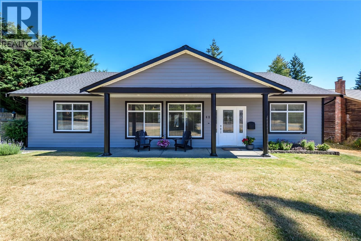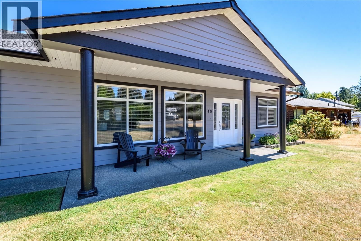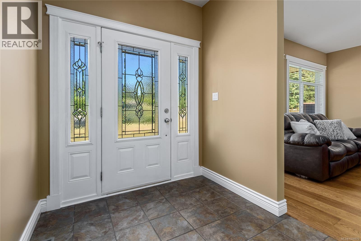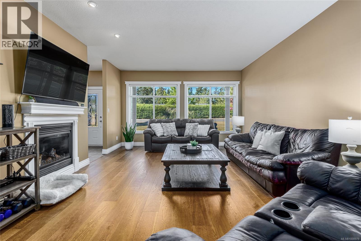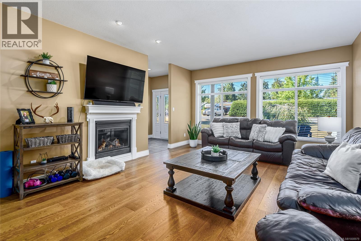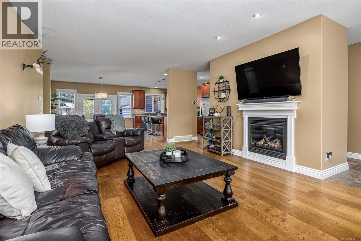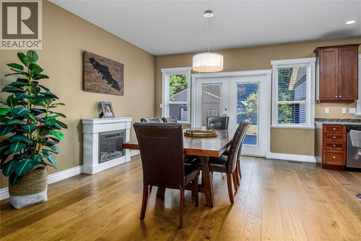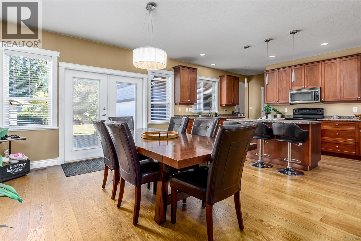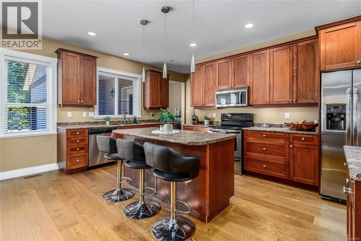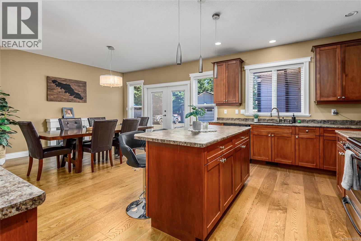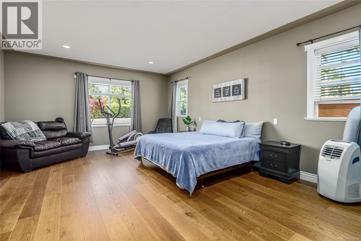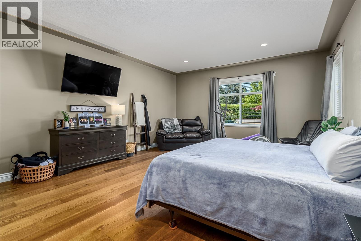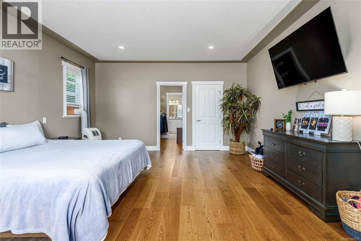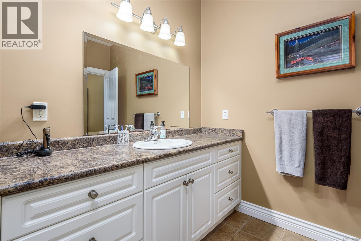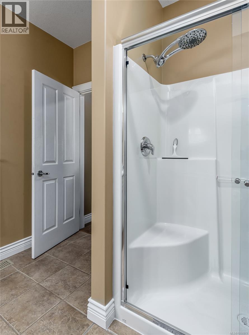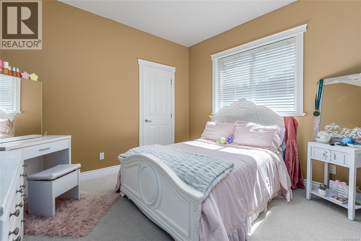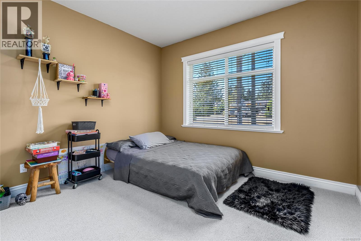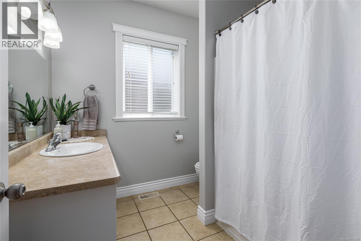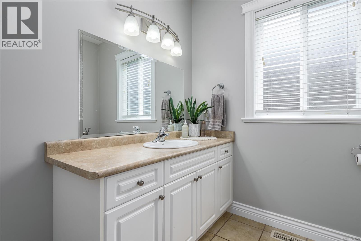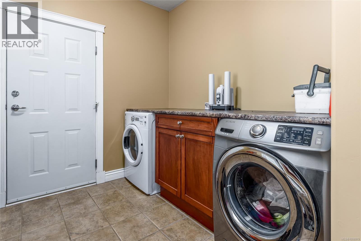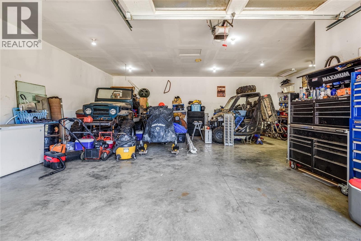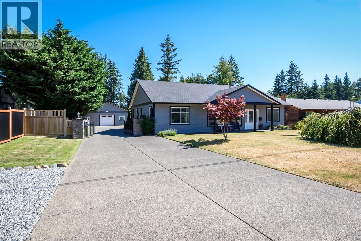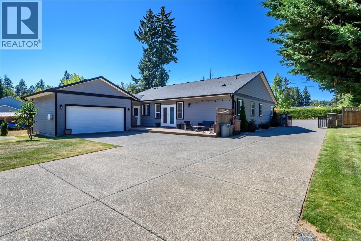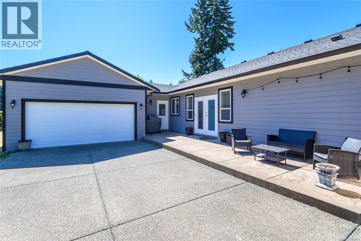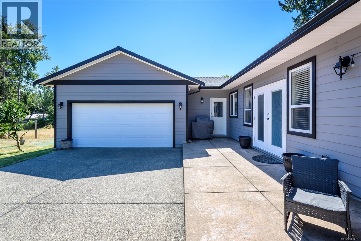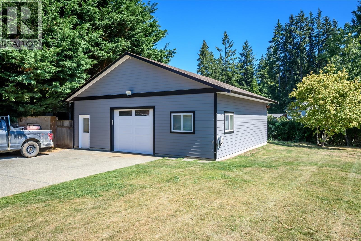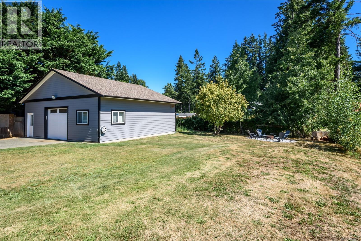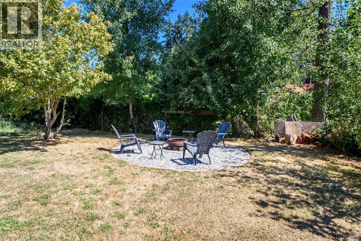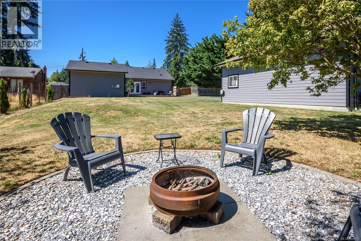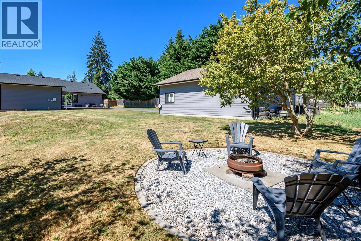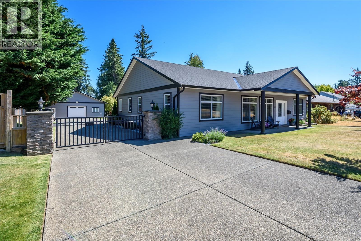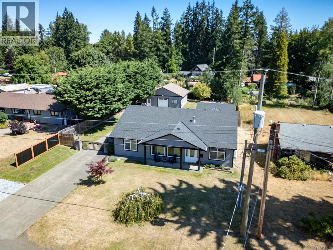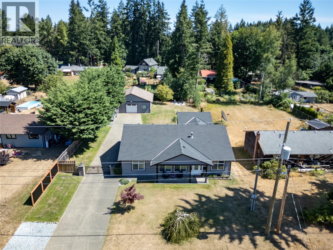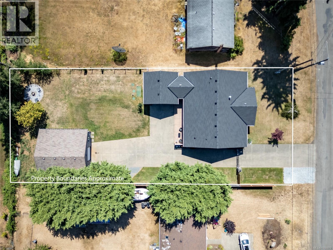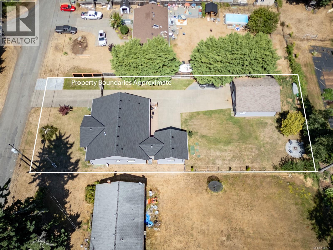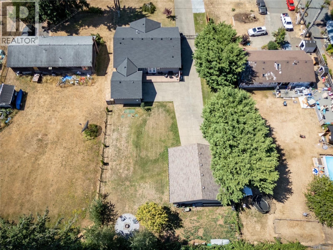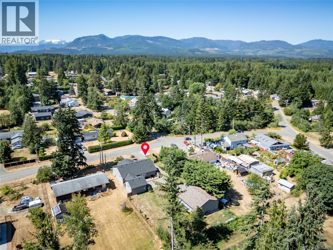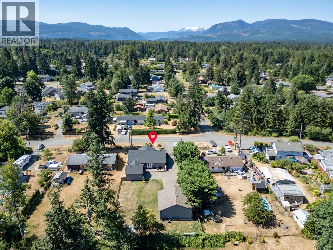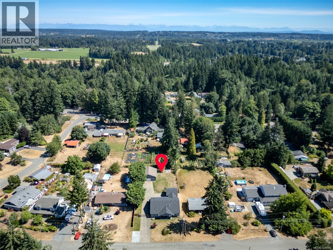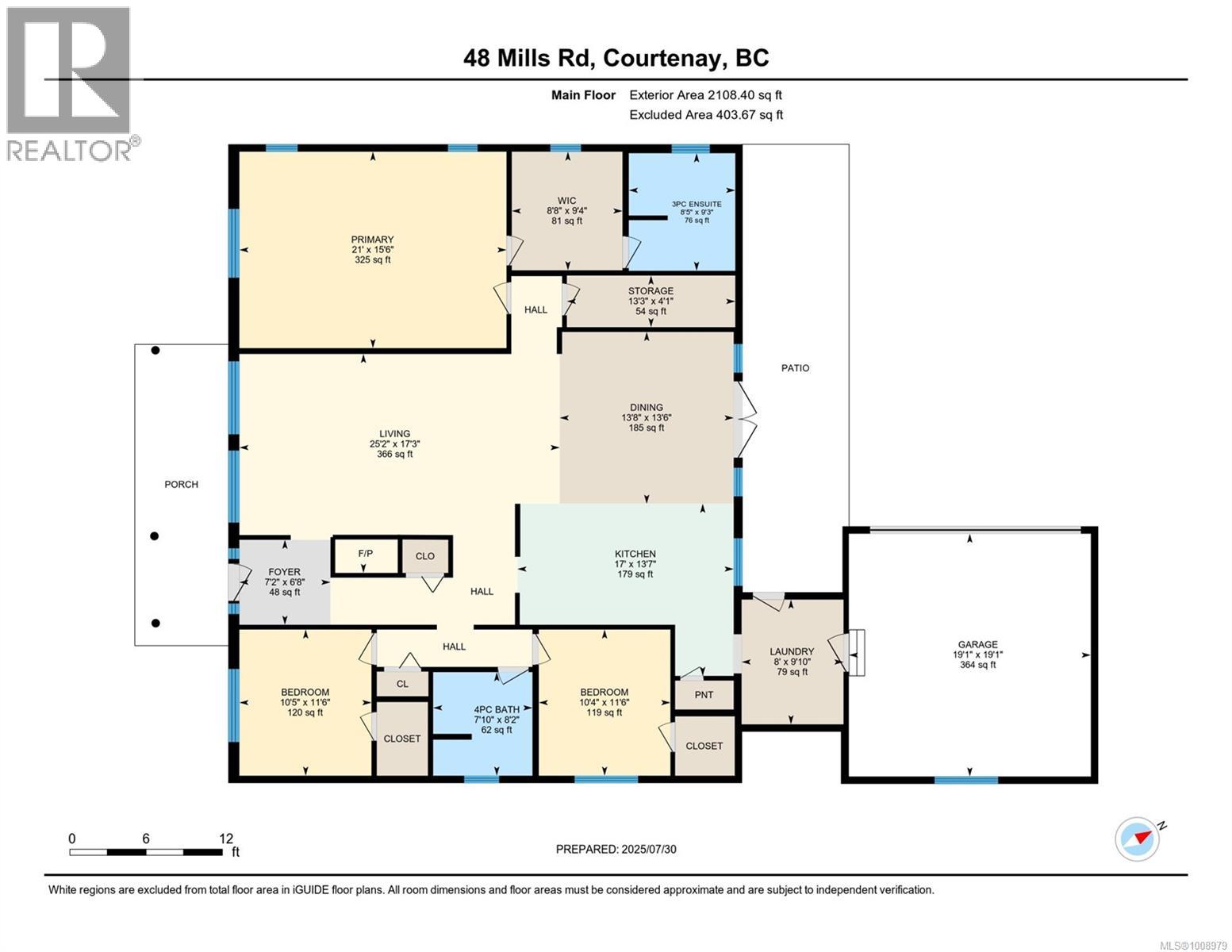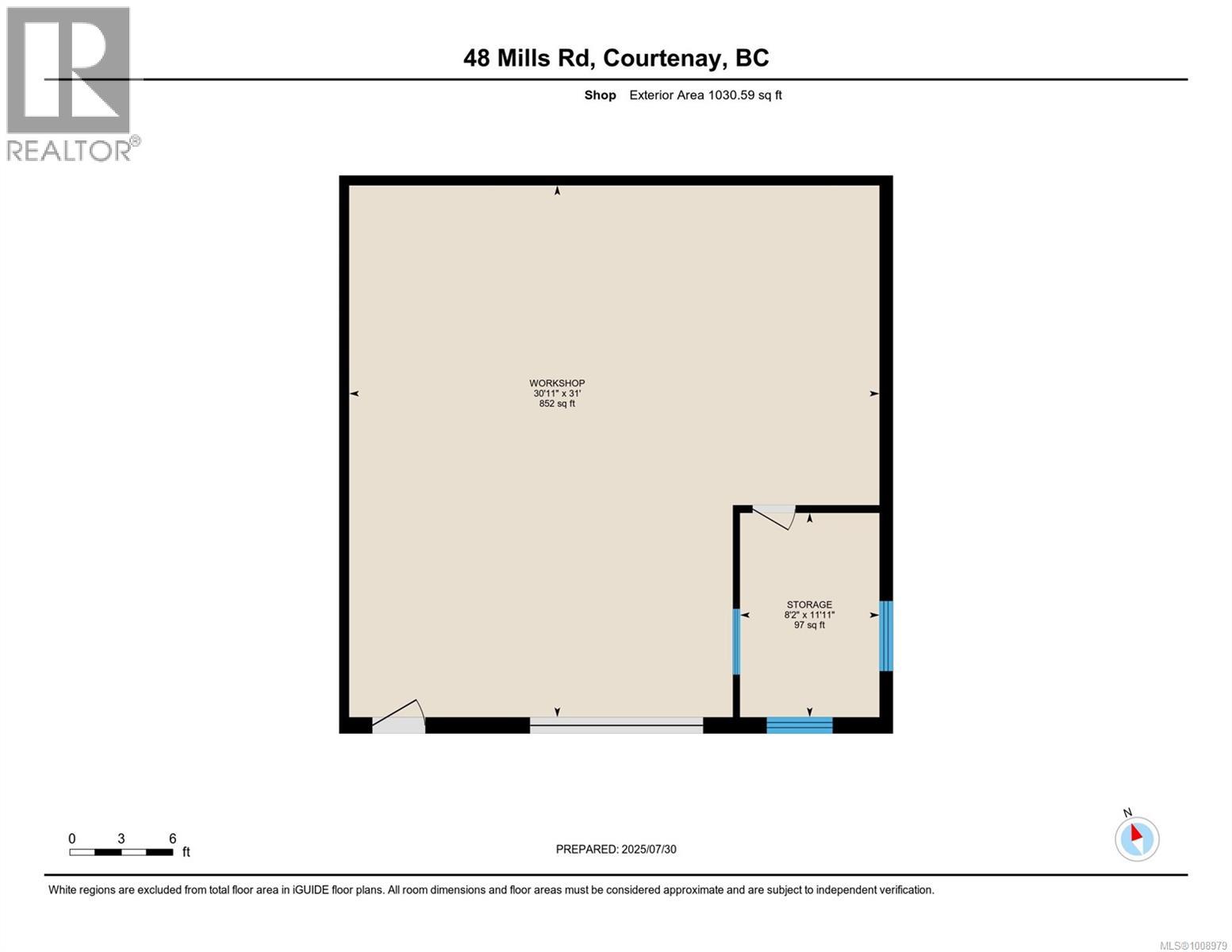3 Bedroom
2 Bathroom
2,108 ft2
Fireplace
Air Conditioned
Heat Pump
$1,325,000
This spacious 3bedroom,2bathroom rancher offers 2,100sqft of living space with 9' ceilings & a wide-open layout. Built in 2006 on a fully fenced 0.39-acre lot in a quiet, family-oriented neighborhood in West Courtenay, this home features hardwood floors throughout the main living areas and master bedroom tile flooring in the master ensuite, main bathroom & front entrance, & carpet in the two additional bedrooms. The open-concept kitchen, dining, & living rooms provide an inviting space centered around a propane fireplace, perfect for relaxing or entertaining.Recent updates include a new heat pump, fresh paint inside & out & a new roof. Outside, enjoy ample RV & boat parking with a paved driveway on the left side leading to a 950sqft heated shop boasting 10’6” ceilings. Located within 5 minutes of schools downtown shopping & swimming holes & just 10 minutes to Comox Lake, camping & mountain bike trails. This is an ideal home for families seeking comfort & convenience in a prime location (id:46156)
Property Details
|
MLS® Number
|
1008979 |
|
Property Type
|
Single Family |
|
Neigbourhood
|
Courtenay West |
|
Features
|
Central Location, Level Lot, Other, Rectangular |
|
Parking Space Total
|
8 |
|
Plan
|
Vip29301 |
|
Structure
|
Workshop |
Building
|
Bathroom Total
|
2 |
|
Bedrooms Total
|
3 |
|
Constructed Date
|
2006 |
|
Cooling Type
|
Air Conditioned |
|
Fire Protection
|
Fire Alarm System |
|
Fireplace Present
|
Yes |
|
Fireplace Total
|
1 |
|
Heating Fuel
|
Electric, Propane |
|
Heating Type
|
Heat Pump |
|
Size Interior
|
2,108 Ft2 |
|
Total Finished Area
|
2108.4 Sqft |
|
Type
|
House |
Land
|
Access Type
|
Road Access |
|
Acreage
|
No |
|
Size Irregular
|
16988 |
|
Size Total
|
16988 Sqft |
|
Size Total Text
|
16988 Sqft |
|
Zoning Description
|
Cr-1 |
|
Zoning Type
|
Residential |
Rooms
| Level |
Type |
Length |
Width |
Dimensions |
|
Main Level |
Entrance |
|
|
6'8 x 7'2 |
|
Main Level |
Storage |
|
|
4'1 x 13'3 |
|
Main Level |
Bathroom |
|
|
8'2 x 7'10 |
|
Main Level |
Laundry Room |
|
8 ft |
Measurements not available x 8 ft |
|
Main Level |
Bedroom |
|
|
11'6 x 10'4 |
|
Main Level |
Bedroom |
|
|
11'6 x 10'5 |
|
Main Level |
Primary Bedroom |
|
21 ft |
Measurements not available x 21 ft |
|
Main Level |
Ensuite |
|
|
8'5 x 9'3 |
|
Main Level |
Dining Room |
|
|
13'6 x 13'8 |
|
Main Level |
Kitchen |
|
17 ft |
Measurements not available x 17 ft |
|
Main Level |
Living Room |
|
|
17'3 x 25'2 |
|
Other |
Workshop |
|
|
31' x 31' |
https://www.realtor.ca/real-estate/28741015/48-mills-rd-courtenay-courtenay-west


