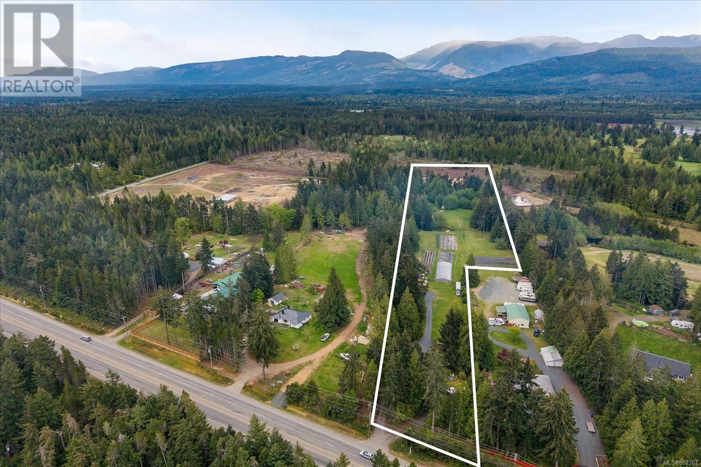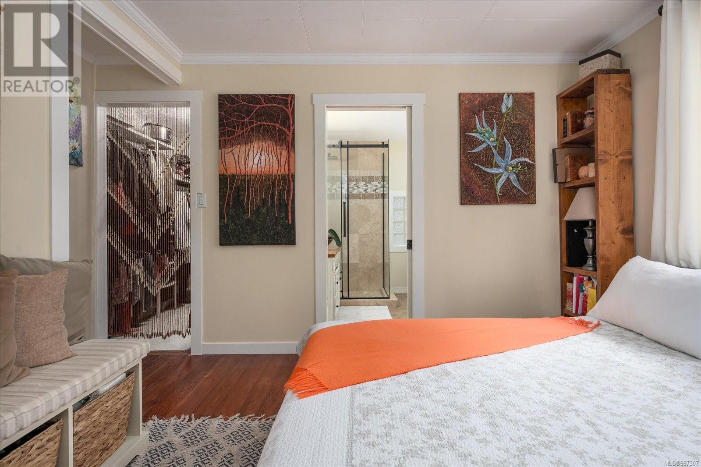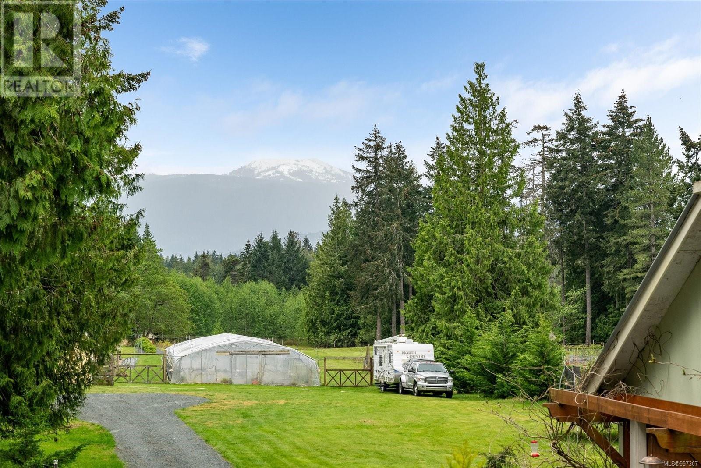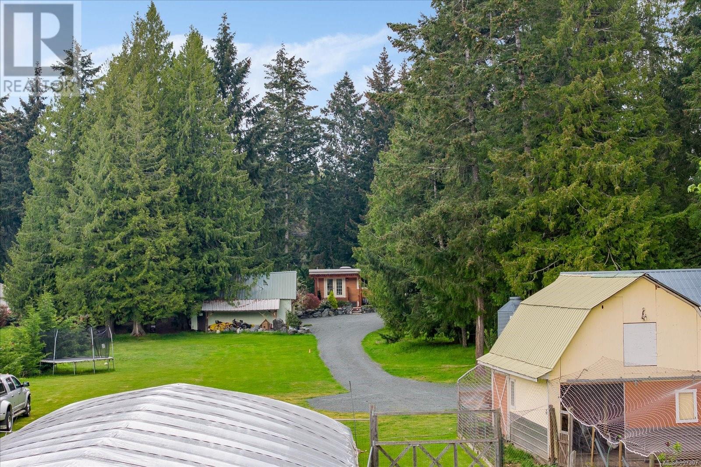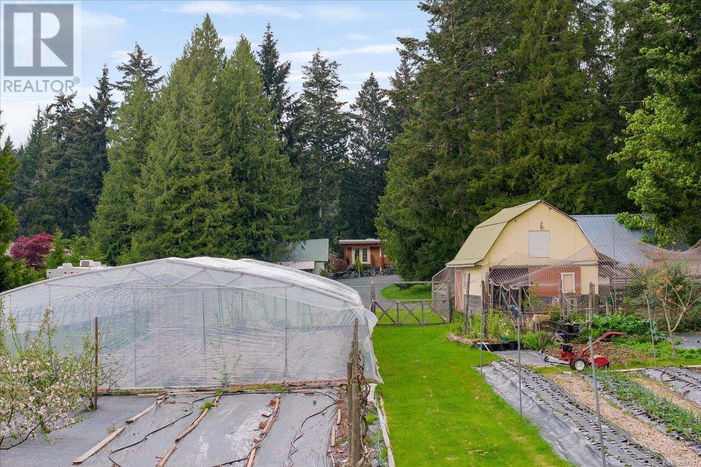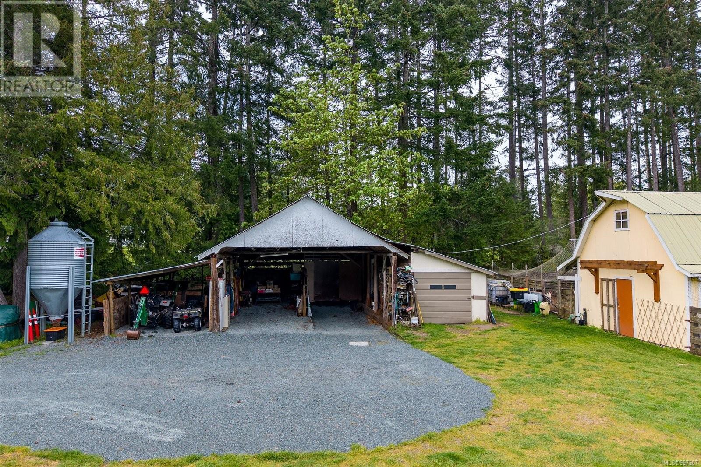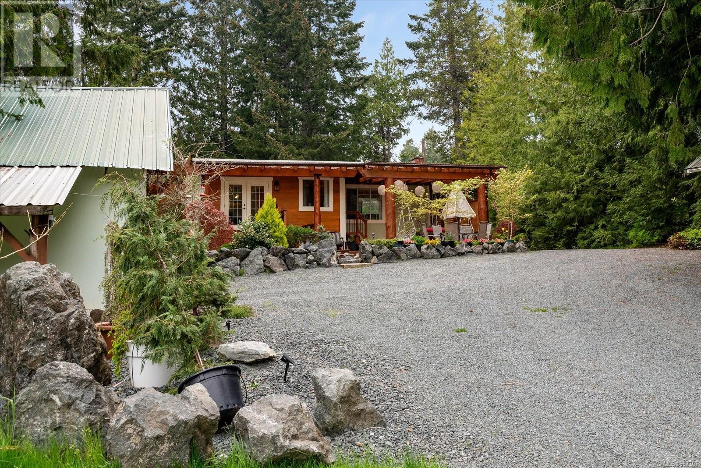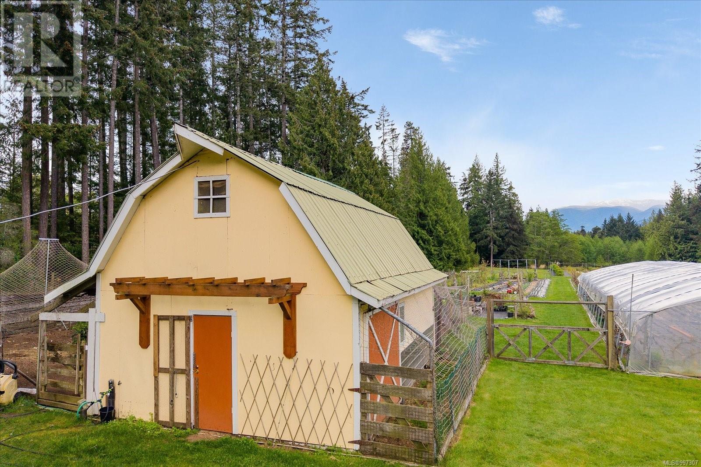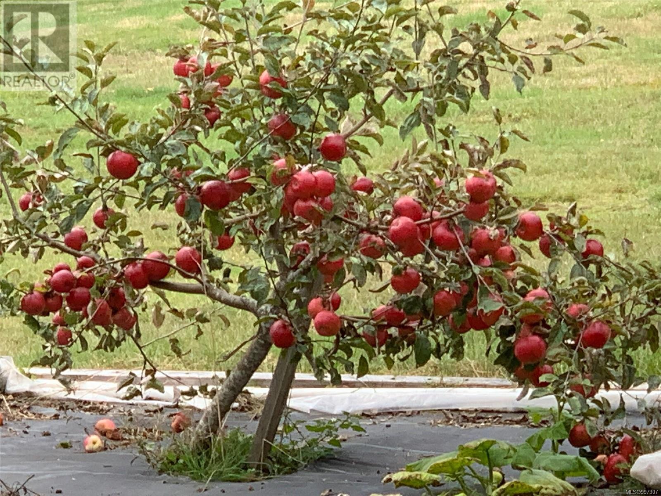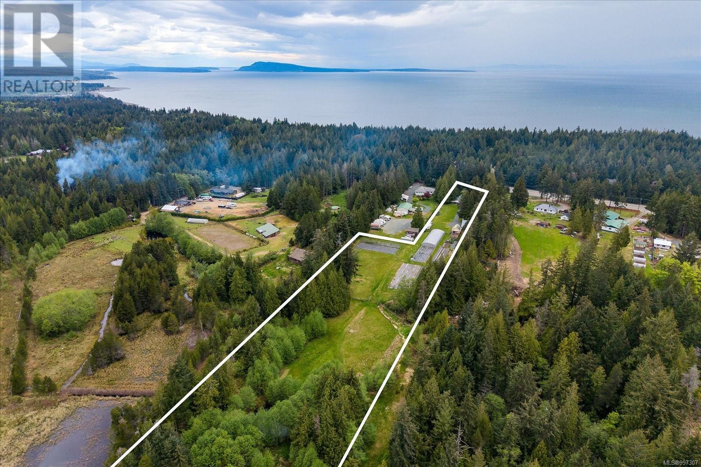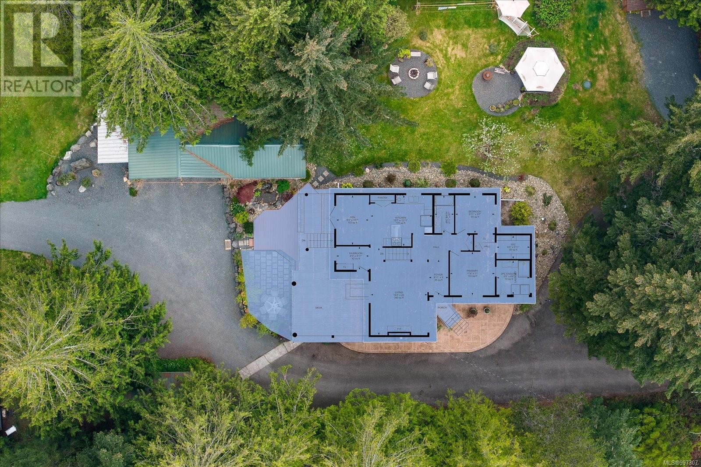4 Bedroom
3 Bathroom
1,506 ft2
Fireplace
None
Forced Air
Acreage
$1,549,000
Discover elegance and agritourism potential on this stunning 8.3-acre estate just 10 minutes from Qualicum Beach. The beautifully renovated 4-bed, 3-bath home blends timeless charm with modern European upgrades, warm wood accents, and abundant natural light. South-facing with mountain views, the property features a chicken house, greenhouse, vegetable garden, mature fruit trees, berries, grapevines, and a large irrigation pond. Farm status allows for agritourism and market sales. Enjoy RV parking with septic, a detached garage, and a powered workshop. Outbuildings have metal roofs, and there's potential to build a second home or create a suite. With ample water and fertile soil, it's perfect for boutique farming, self-sufficiency, or a multi-use rural retreat. Just minutes to town and beach, this rare gem offers privacy, productivity, and island lifestyle. (id:46156)
Property Details
|
MLS® Number
|
997307 |
|
Property Type
|
Single Family |
|
Neigbourhood
|
Qualicum North |
|
Features
|
Level Lot, Southern Exposure, Other |
|
Parking Space Total
|
4 |
|
Structure
|
Barn, Greenhouse, Shed, Workshop |
|
View Type
|
Mountain View |
Building
|
Bathroom Total
|
3 |
|
Bedrooms Total
|
4 |
|
Appliances
|
Refrigerator, Stove, Washer, Dryer |
|
Constructed Date
|
1961 |
|
Cooling Type
|
None |
|
Fireplace Present
|
Yes |
|
Fireplace Total
|
1 |
|
Heating Fuel
|
Electric |
|
Heating Type
|
Forced Air |
|
Size Interior
|
1,506 Ft2 |
|
Total Finished Area
|
1316 Sqft |
|
Type
|
House |
Land
|
Acreage
|
Yes |
|
Size Irregular
|
8.33 |
|
Size Total
|
8.33 Ac |
|
Size Total Text
|
8.33 Ac |
|
Zoning Description
|
Ag1 (subdivision District |
|
Zoning Type
|
Agricultural |
Rooms
| Level |
Type |
Length |
Width |
Dimensions |
|
Lower Level |
Bedroom |
|
|
9'3 x 11'5 |
|
Lower Level |
Bedroom |
|
|
9'3 x 12'1 |
|
Lower Level |
Bathroom |
|
|
4'10 x 8'3 |
|
Lower Level |
Den |
|
|
9'8 x 9'2 |
|
Lower Level |
Office |
|
|
20'4 x 11'8 |
|
Lower Level |
Storage |
|
|
3'3 x 9'6 |
|
Lower Level |
Utility Room |
|
|
8'0 x 8'10 |
|
Lower Level |
Storage |
|
|
4'0 x 12'4 |
|
Lower Level |
Bonus Room |
|
|
10'11 x 12'0 |
|
Main Level |
Living Room |
|
|
14'4 x 22'0 |
|
Main Level |
Entrance |
|
|
4'11 x 9'0 |
|
Main Level |
Mud Room |
|
|
8'3 x 5'11 |
|
Main Level |
Den |
|
|
8'3 x 12'7 |
|
Main Level |
Kitchen |
|
|
15'7 x 12'11 |
|
Main Level |
Bathroom |
|
|
4'11 x 9'7 |
|
Main Level |
Bedroom |
|
|
9'111 x 9'7 |
|
Main Level |
Primary Bedroom |
|
|
11'4 x 11'0 |
|
Main Level |
Ensuite |
|
|
8'5 x 8'8 |
https://www.realtor.ca/real-estate/28267228/4800-island-hwy-w-qualicum-beach-qualicum-north


