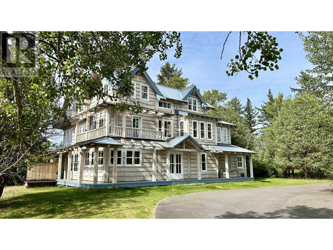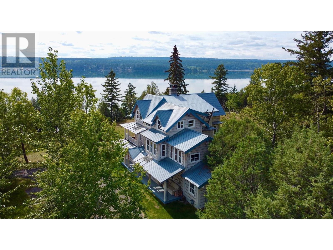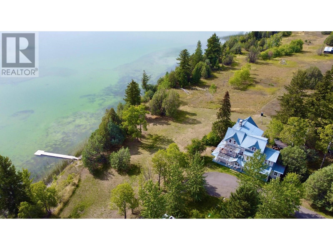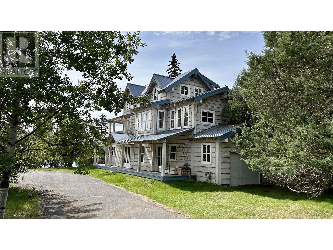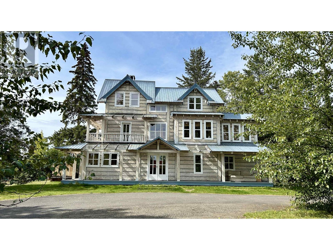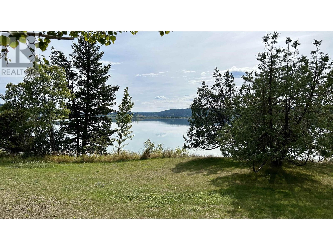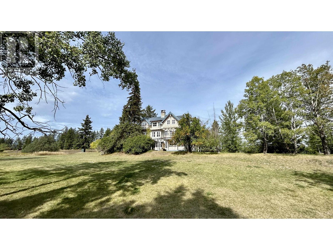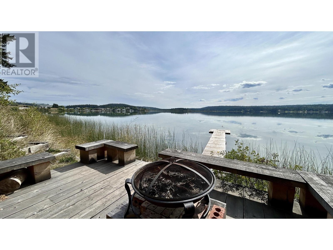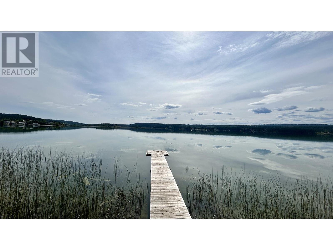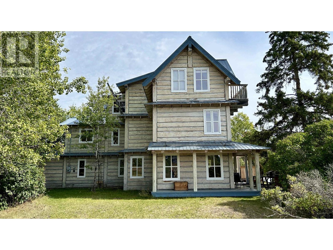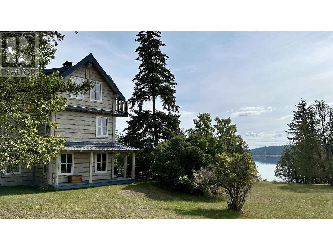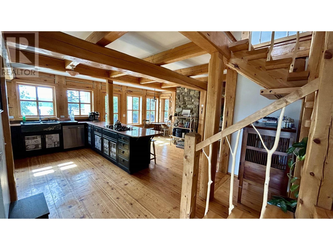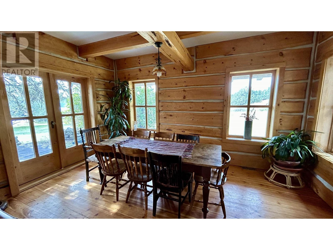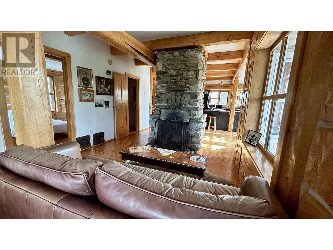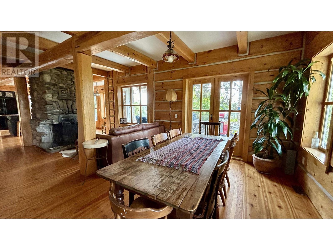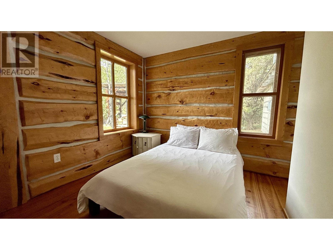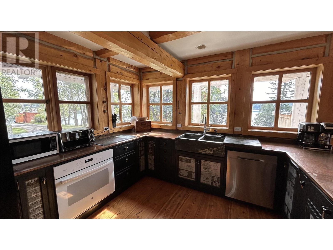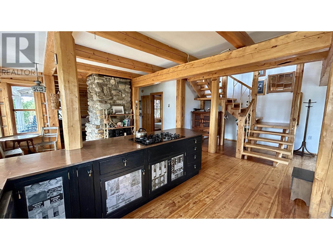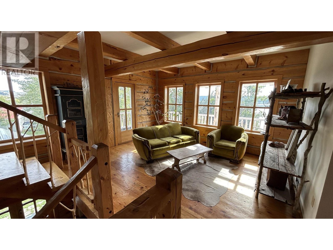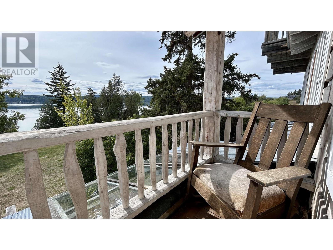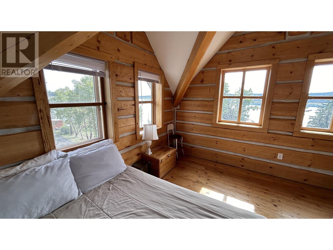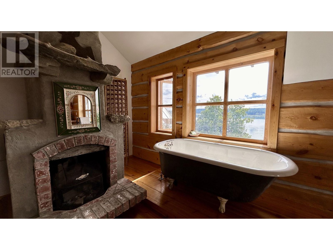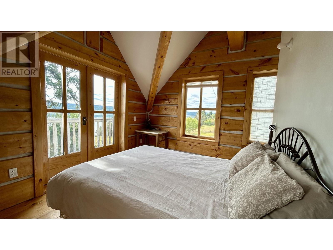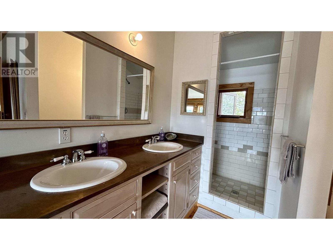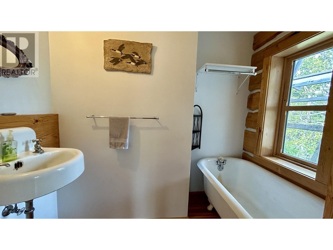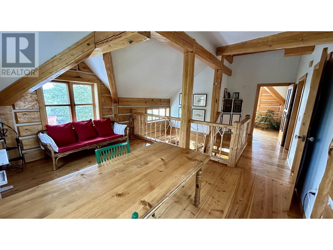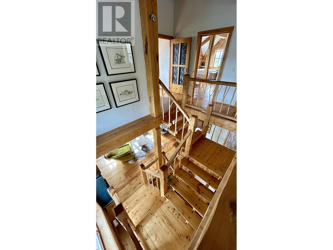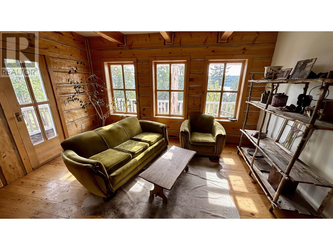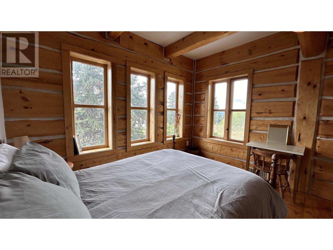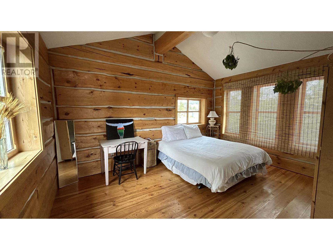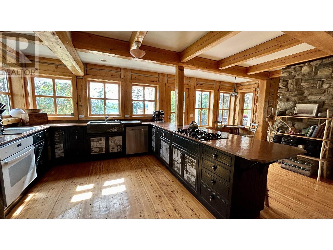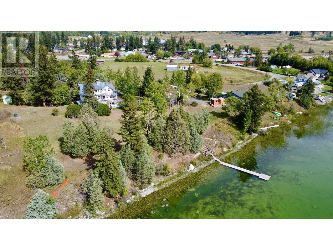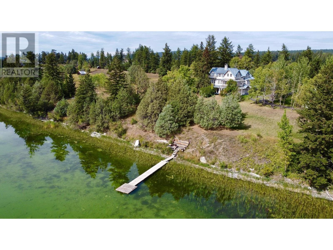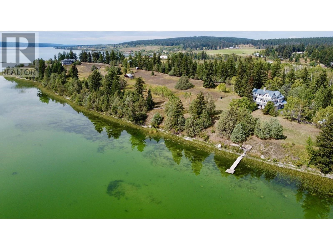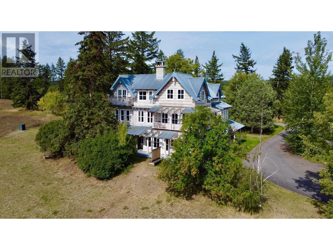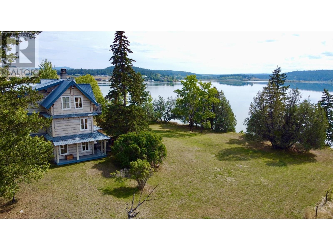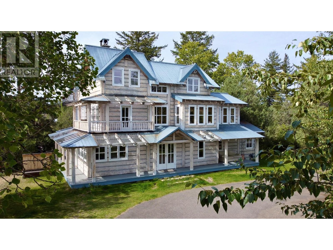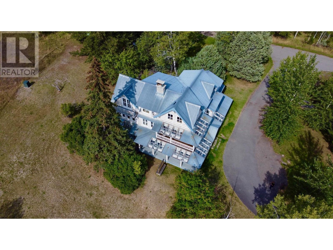7 Bedroom
5 Bathroom
3,248 ft2
Fireplace
Forced Air
Waterfront
$899,900
Step into a custom-built log home nestled on just under an acre of lush, park-like grounds, offering approximately 200 feet of pristine Lac La Hache waterfront. This enchanting property, straight out of a fairy tale, spans three levels and includes 7 bedrooms, 5 bathrooms, and a variety of inviting gathering spaces, all highlighted by a striking continuous timber staircase. Enjoy the warmth of two wood fireplaces, a gourmet kitchen with copper countertops and a stone sink, and numerous unique features throughout. The top floor is home to a serene primary bedroom, complete with spectacular views from both the private deck and a luxurious clawfoot tub, ideal for relaxing with a good book. This isn’t just a home; it’s a treasured retreat where family and friends will create lasting memories for generations. Seize the opportunity, properties like this are truly one of a kind. (id:46156)
Property Details
|
MLS® Number
|
R3009690 |
|
Property Type
|
Single Family |
|
View Type
|
Lake View |
|
Water Front Type
|
Waterfront |
Building
|
Bathroom Total
|
5 |
|
Bedrooms Total
|
7 |
|
Basement Type
|
Crawl Space |
|
Constructed Date
|
1995 |
|
Construction Style Attachment
|
Detached |
|
Exterior Finish
|
Log |
|
Fireplace Present
|
Yes |
|
Fireplace Total
|
2 |
|
Foundation Type
|
Concrete Perimeter |
|
Heating Fuel
|
Natural Gas, Wood |
|
Heating Type
|
Forced Air |
|
Roof Material
|
Metal |
|
Roof Style
|
Conventional |
|
Stories Total
|
3 |
|
Size Interior
|
3,248 Ft2 |
|
Total Finished Area
|
3248 Sqft |
|
Type
|
House |
|
Utility Water
|
Municipal Water |
Parking
Land
|
Acreage
|
No |
|
Size Irregular
|
0.99 |
|
Size Total
|
0.99 Ac |
|
Size Total Text
|
0.99 Ac |
Rooms
| Level |
Type |
Length |
Width |
Dimensions |
|
Above |
Family Room |
15 ft |
12 ft ,7 in |
15 ft x 12 ft ,7 in |
|
Above |
Bedroom 3 |
11 ft |
14 ft ,1 in |
11 ft x 14 ft ,1 in |
|
Above |
Bedroom 4 |
11 ft ,5 in |
14 ft ,9 in |
11 ft ,5 in x 14 ft ,9 in |
|
Above |
Bedroom 5 |
14 ft ,1 in |
11 ft ,5 in |
14 ft ,1 in x 11 ft ,5 in |
|
Above |
Bedroom 6 |
11 ft ,5 in |
8 ft |
11 ft ,5 in x 8 ft |
|
Above |
Laundry Room |
6 ft ,3 in |
5 ft ,1 in |
6 ft ,3 in x 5 ft ,1 in |
|
Above |
Additional Bedroom |
11 ft ,7 in |
15 ft |
11 ft ,7 in x 15 ft |
|
Main Level |
Living Room |
14 ft ,9 in |
19 ft ,6 in |
14 ft ,9 in x 19 ft ,6 in |
|
Main Level |
Kitchen |
14 ft ,1 in |
12 ft ,4 in |
14 ft ,1 in x 12 ft ,4 in |
|
Main Level |
Bedroom 2 |
11 ft ,2 in |
11 ft ,4 in |
11 ft ,2 in x 11 ft ,4 in |
|
Main Level |
Dining Room |
15 ft ,4 in |
11 ft ,5 in |
15 ft ,4 in x 11 ft ,5 in |
|
Upper Level |
Primary Bedroom |
12 ft ,1 in |
12 ft |
12 ft ,1 in x 12 ft |
|
Upper Level |
Flex Space |
11 ft ,3 in |
14 ft ,1 in |
11 ft ,3 in x 14 ft ,1 in |
https://www.realtor.ca/real-estate/28401128/4802-hamilton-road-lac-la-hache


