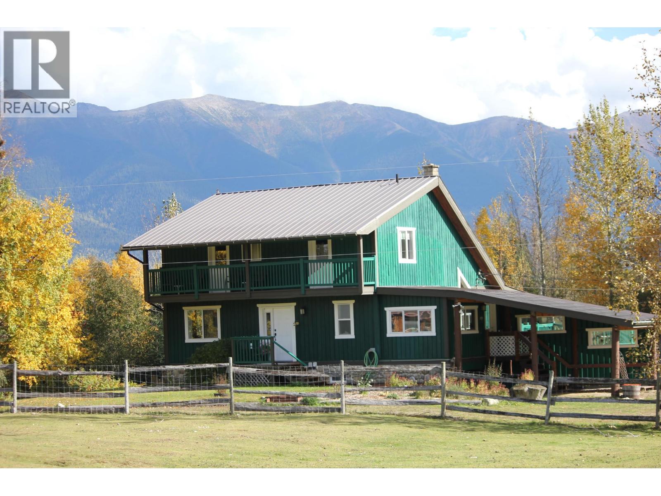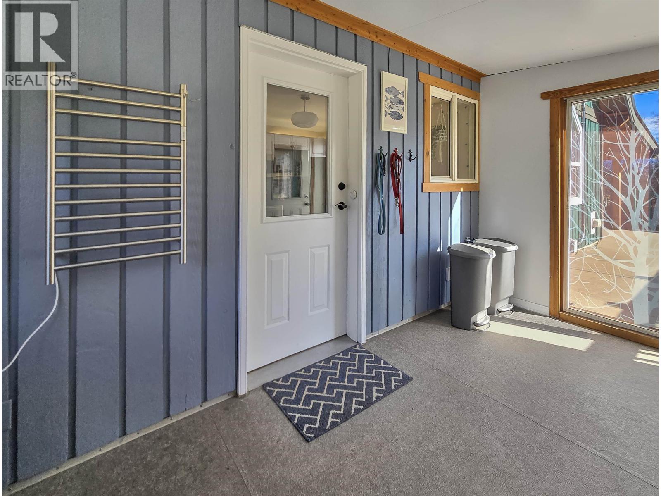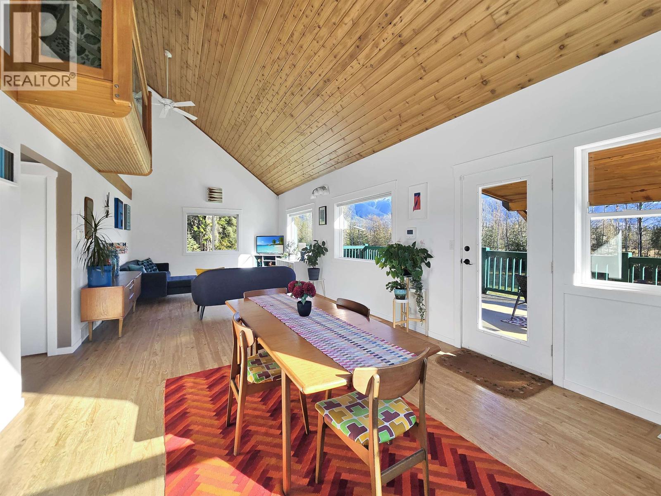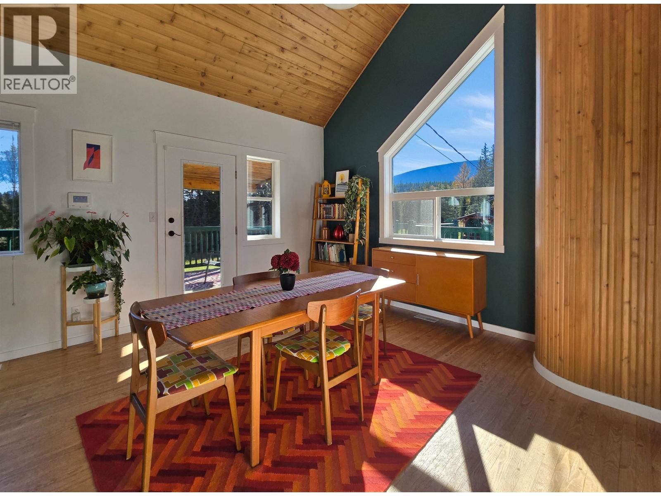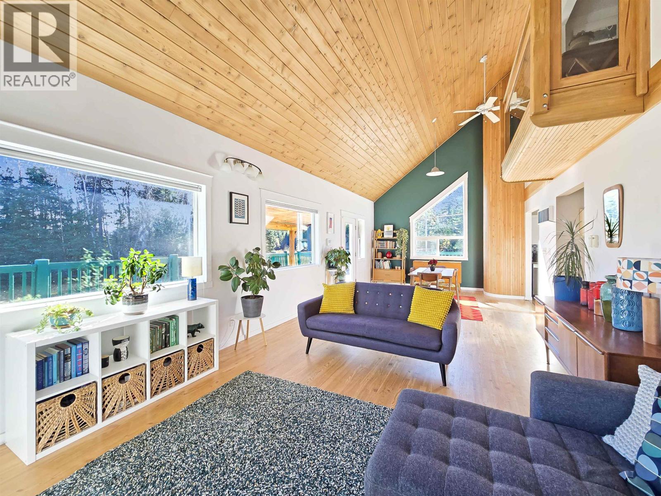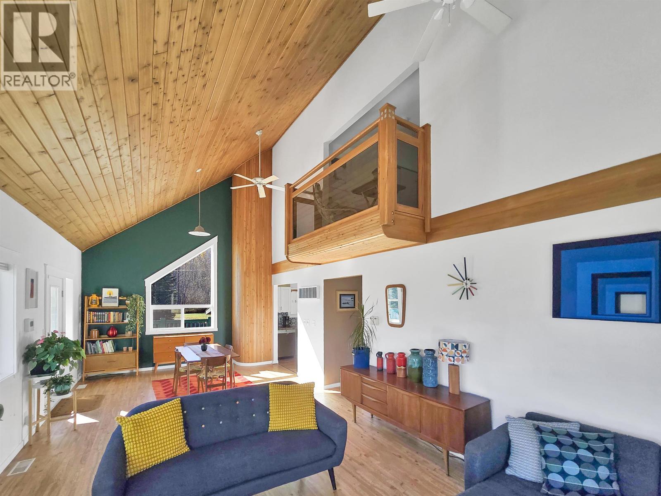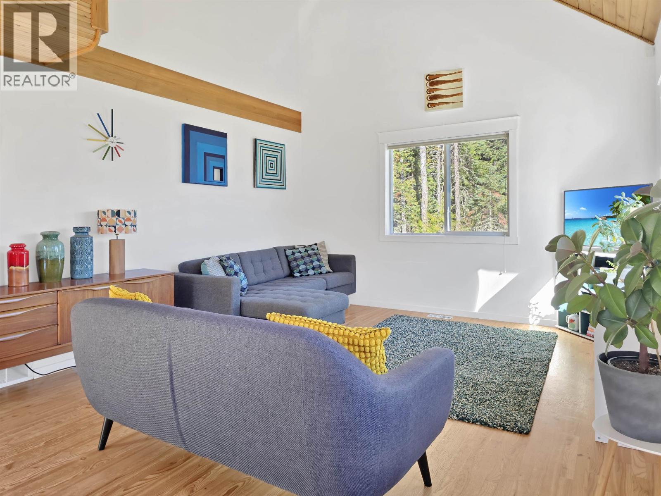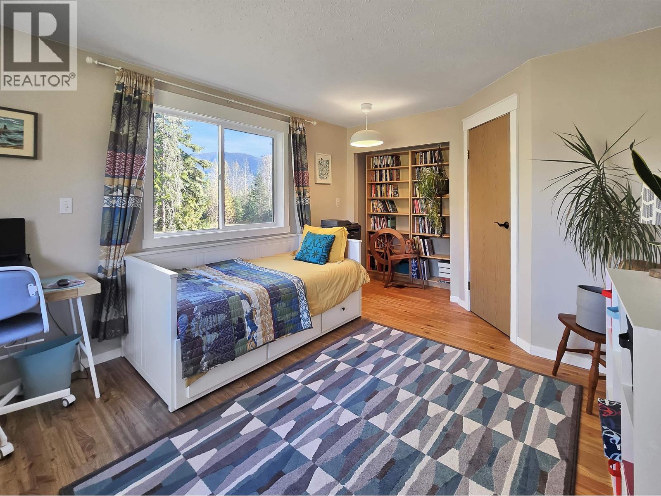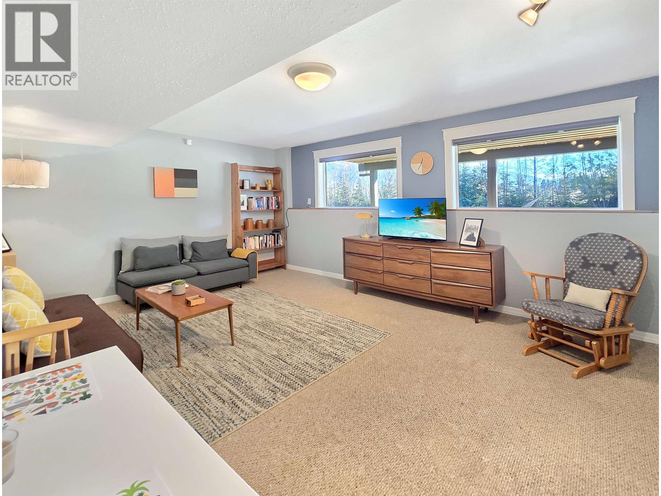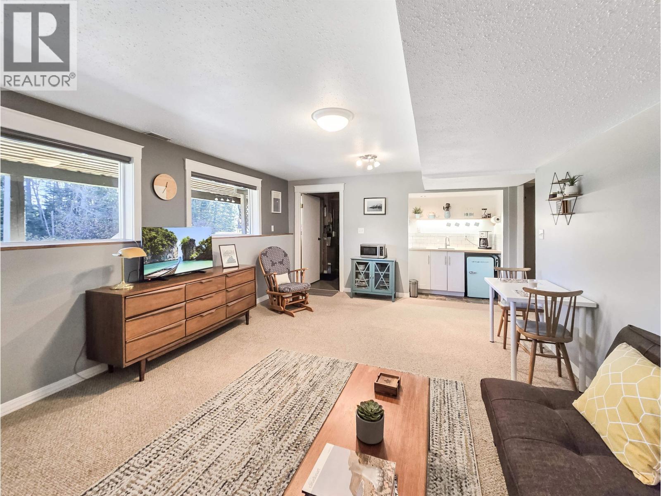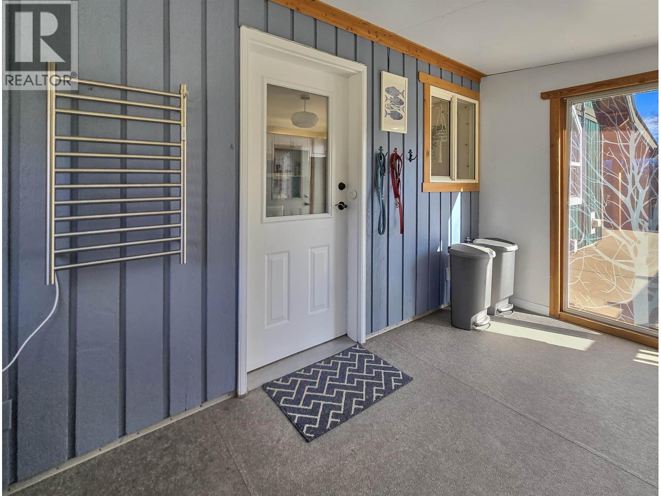5 Bedroom
4 Bathroom
Forced Air
Acreage
$724,900
Your dream property awaits. This 16+ acre property features lush pastures, panoramic mountain views, and a charming farmhouse at its heart. Inside are 5 bedrooms, 4 baths, and a stunning great room with soaring ceilings, large windows, pine accents, and an interior balcony above. The modem galley kitchen and adjoining mudroom make country living easy. Entertain on the wraparound deck or host guests in the 2-bedroom suite below. This home is filled light and welcomes you in. Take advantage of the hay barn, stable, large shop, and dual zoning for that future campground. This property gives you the space and flexibility to build the country life you've always wanted. (id:46156)
Property Details
|
MLS® Number
|
R3059195 |
|
Property Type
|
Single Family |
|
Structure
|
Workshop |
|
View Type
|
Mountain View |
Building
|
Bathroom Total
|
4 |
|
Bedrooms Total
|
5 |
|
Appliances
|
Washer, Dryer, Refrigerator, Stove, Dishwasher |
|
Basement Development
|
Finished |
|
Basement Type
|
Full (finished) |
|
Constructed Date
|
1995 |
|
Construction Style Attachment
|
Detached |
|
Foundation Type
|
Concrete Perimeter |
|
Heating Fuel
|
Electric, Wood |
|
Heating Type
|
Forced Air |
|
Roof Material
|
Metal |
|
Roof Style
|
Conventional |
|
Stories Total
|
3 |
|
Total Finished Area
|
2918 Sqft |
|
Type
|
House |
|
Utility Water
|
Drilled Well |
Parking
Land
|
Acreage
|
Yes |
|
Size Irregular
|
16.43 |
|
Size Total
|
16.43 Ac |
|
Size Total Text
|
16.43 Ac |
Rooms
| Level |
Type |
Length |
Width |
Dimensions |
|
Above |
Bedroom 3 |
14 ft ,2 in |
11 ft ,3 in |
14 ft ,2 in x 11 ft ,3 in |
|
Above |
Bedroom 4 |
9 ft ,1 in |
14 ft ,1 in |
9 ft ,1 in x 14 ft ,1 in |
|
Basement |
Bedroom 5 |
10 ft ,8 in |
14 ft ,4 in |
10 ft ,8 in x 14 ft ,4 in |
|
Basement |
Bedroom 6 |
10 ft ,7 in |
9 ft |
10 ft ,7 in x 9 ft |
|
Basement |
Recreational, Games Room |
19 ft ,3 in |
13 ft ,1 in |
19 ft ,3 in x 13 ft ,1 in |
|
Basement |
Cold Room |
12 ft |
9 ft |
12 ft x 9 ft |
|
Main Level |
Mud Room |
14 ft ,1 in |
8 ft ,5 in |
14 ft ,1 in x 8 ft ,5 in |
|
Main Level |
Kitchen |
11 ft ,2 in |
11 ft ,4 in |
11 ft ,2 in x 11 ft ,4 in |
|
Main Level |
Great Room |
13 ft ,6 in |
31 ft |
13 ft ,6 in x 31 ft |
|
Main Level |
Bedroom 2 |
13 ft |
14 ft ,9 in |
13 ft x 14 ft ,9 in |
https://www.realtor.ca/real-estate/28997865/4806-w-16-highway-mcbride


