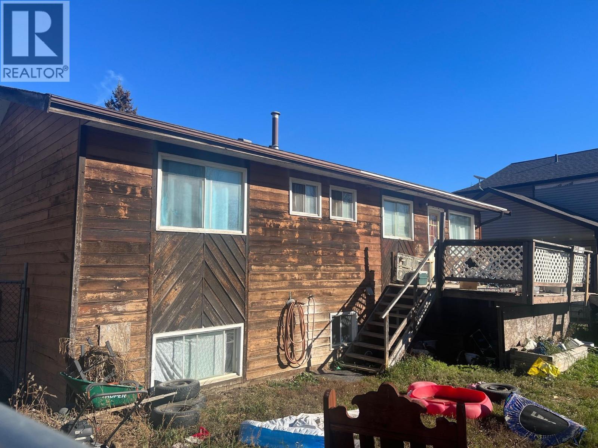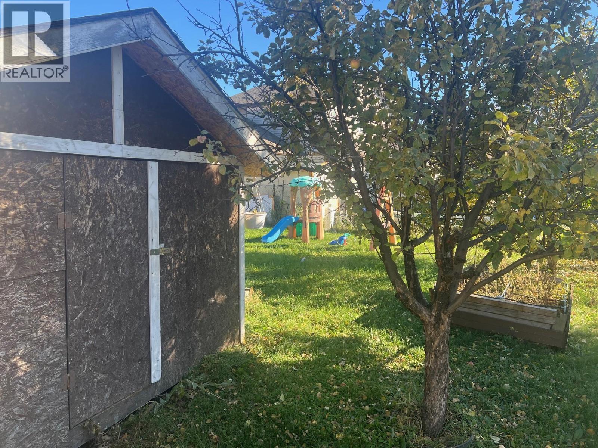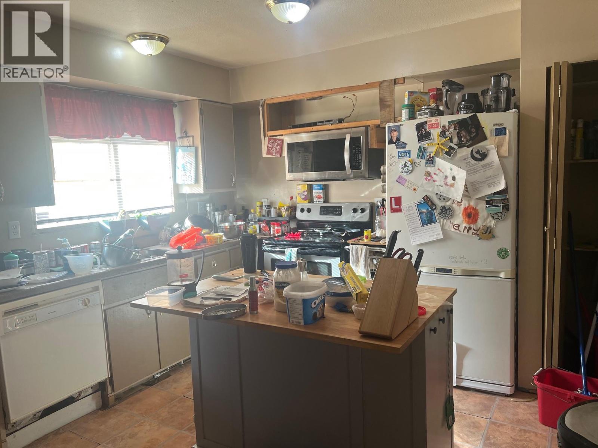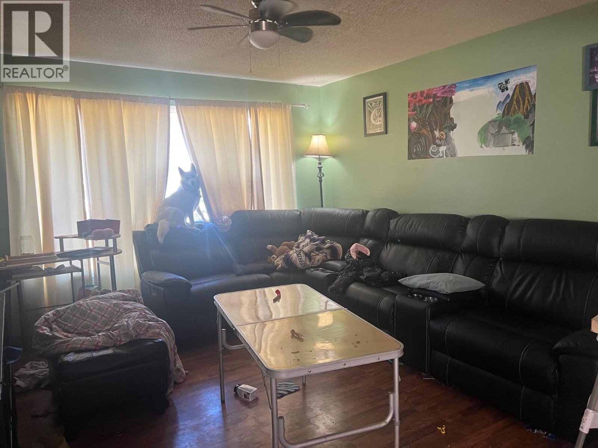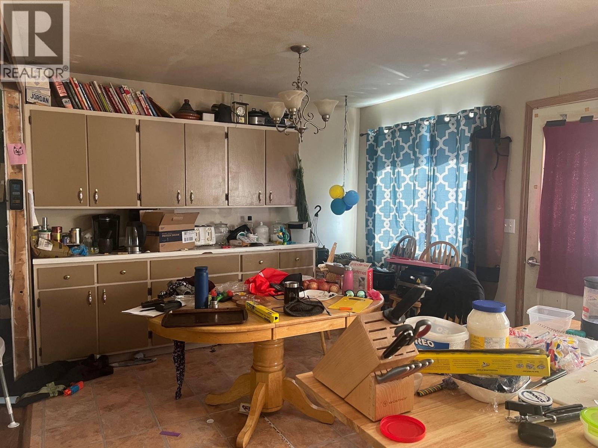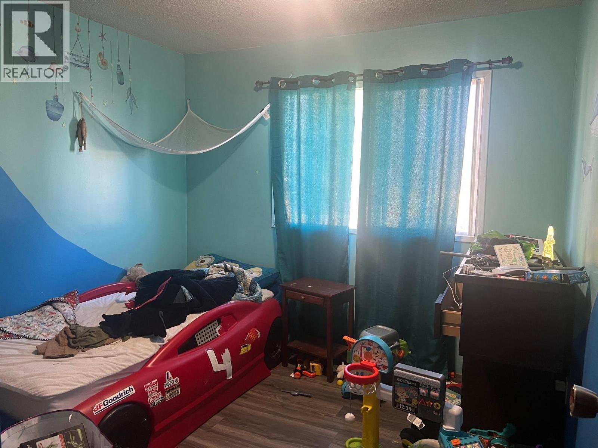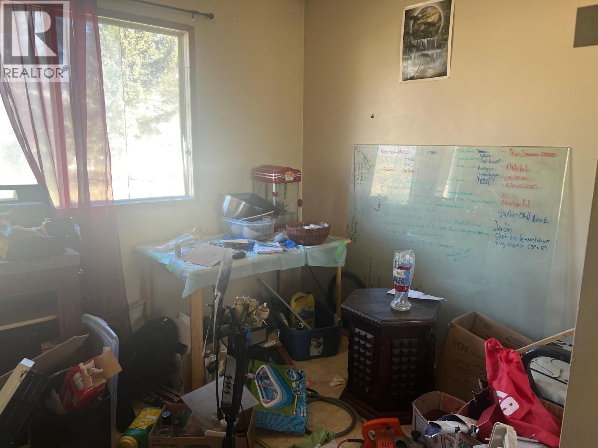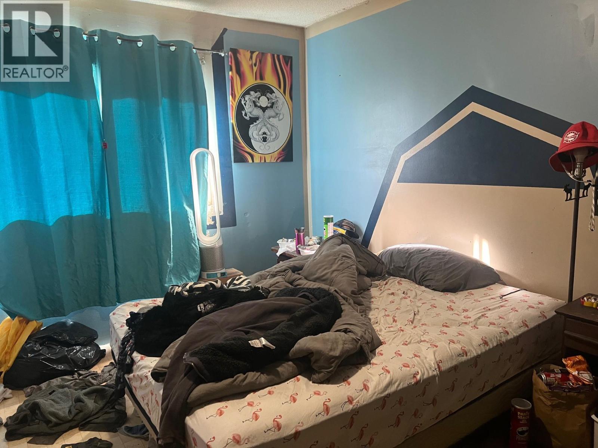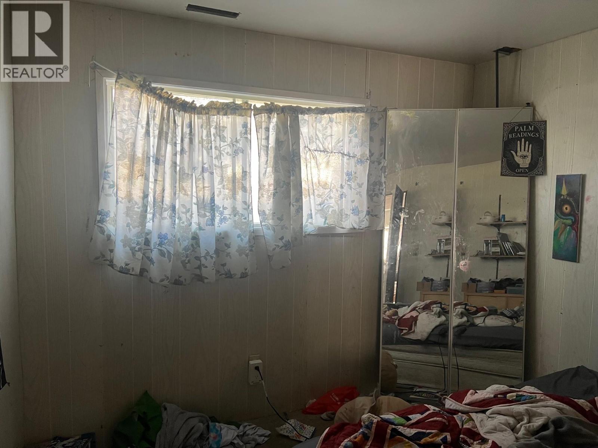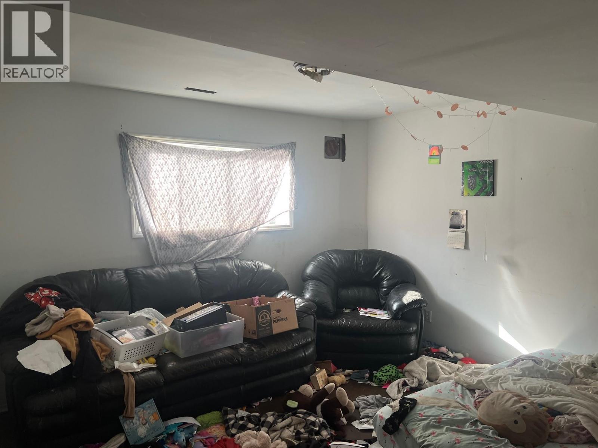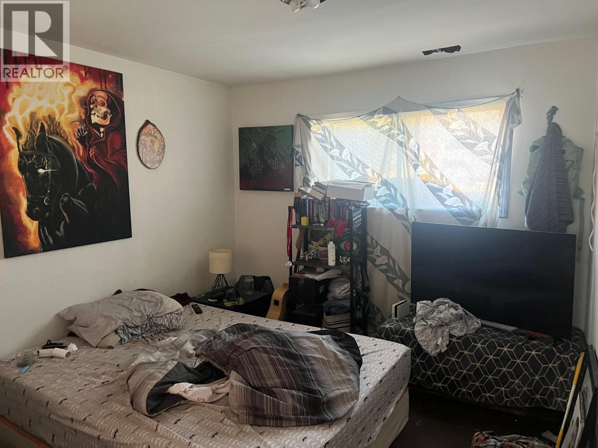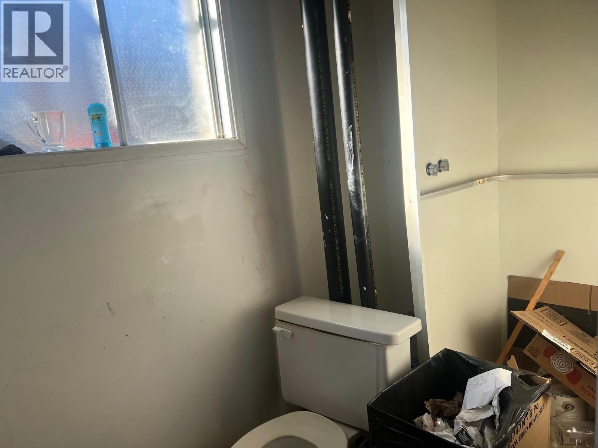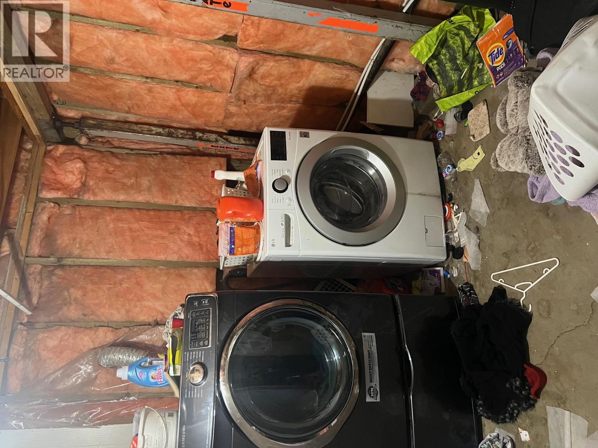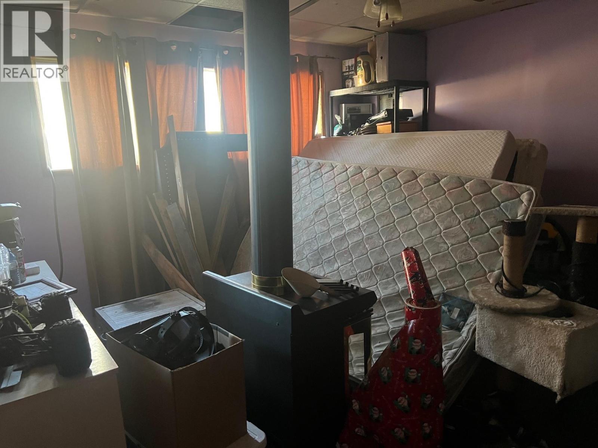6 Bedroom
3 Bathroom
2,040 ft2
Ranch
Forced Air, See Remarks
$185,000
Fantastic location and loads of potential with this large 6 bedroom, 3 bath home in a quiet neighbourhood. Nicely landscaped yard with chain link fence to keep your kids and/or pets safe and secure. With a little TLC this house could be home again, if you're looking for a lot of space for a great price, this is definitely the home for you (id:46156)
Property Details
|
MLS® Number
|
10367436 |
|
Property Type
|
Single Family |
|
Neigbourhood
|
Chetwynd |
|
Amenities Near By
|
Schools, Shopping |
|
Features
|
Balcony |
Building
|
Bathroom Total
|
3 |
|
Bedrooms Total
|
6 |
|
Architectural Style
|
Ranch |
|
Basement Type
|
Full |
|
Constructed Date
|
1981 |
|
Construction Style Attachment
|
Detached |
|
Exterior Finish
|
Wood |
|
Flooring Type
|
Laminate, Linoleum |
|
Foundation Type
|
Preserved Wood |
|
Half Bath Total
|
2 |
|
Heating Type
|
Forced Air, See Remarks |
|
Roof Material
|
Asphalt Shingle,vinyl Shingles |
|
Roof Style
|
Unknown,unknown |
|
Stories Total
|
1 |
|
Size Interior
|
2,040 Ft2 |
|
Type
|
House |
|
Utility Water
|
Municipal Water |
Parking
Land
|
Acreage
|
No |
|
Fence Type
|
Chain Link |
|
Land Amenities
|
Schools, Shopping |
|
Sewer
|
Municipal Sewage System |
|
Size Irregular
|
0.21 |
|
Size Total
|
0.21 Ac|under 1 Acre |
|
Size Total Text
|
0.21 Ac|under 1 Acre |
Rooms
| Level |
Type |
Length |
Width |
Dimensions |
|
Basement |
2pc Bathroom |
|
|
Measurements not available |
|
Basement |
Laundry Room |
|
|
9'8'' x 6'8'' |
|
Basement |
Bedroom |
|
|
12'7'' x 12'7'' |
|
Basement |
Bedroom |
|
|
9'9'' x 9'5'' |
|
Basement |
Bedroom |
|
|
11'3'' x 9'5'' |
|
Basement |
Family Room |
|
|
12'4'' x 12'3'' |
|
Main Level |
4pc Bathroom |
|
|
Measurements not available |
|
Main Level |
2pc Ensuite Bath |
|
|
Measurements not available |
|
Main Level |
Bedroom |
|
|
10'3'' x 9'6'' |
|
Main Level |
Bedroom |
|
|
10'3'' x 9'9'' |
|
Main Level |
Primary Bedroom |
|
|
11'7'' x 11'1'' |
|
Main Level |
Living Room |
|
|
14'4'' x 12'2'' |
|
Main Level |
Dining Room |
|
|
10'4'' x 10' |
|
Main Level |
Kitchen |
|
|
10'4'' x 5'4'' |
https://www.realtor.ca/real-estate/29062627/4809-51a-avenue-chetwynd-chetwynd


