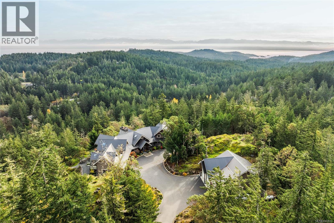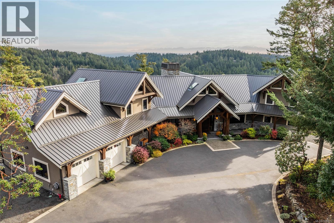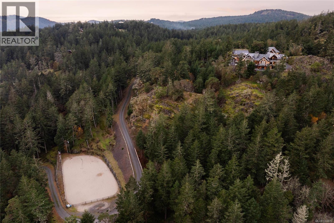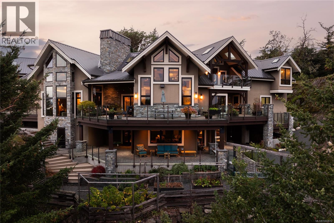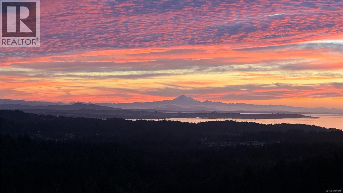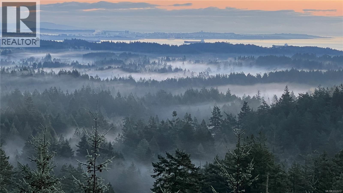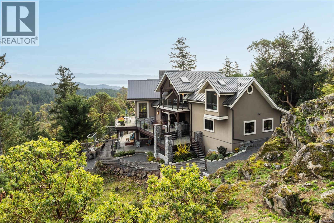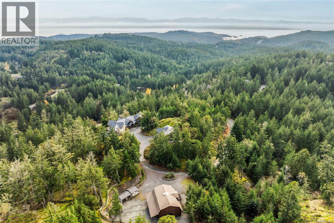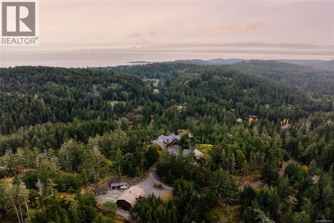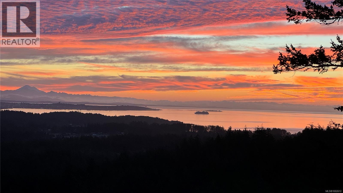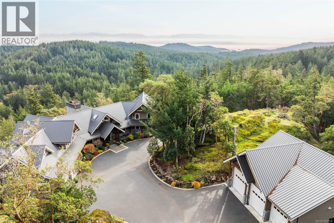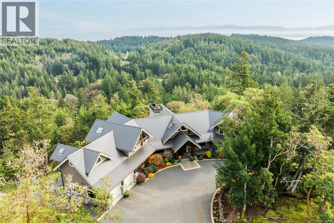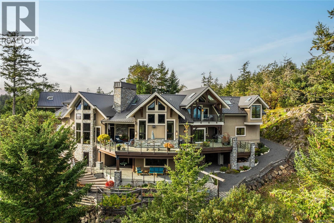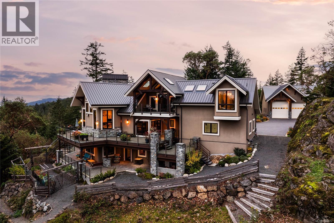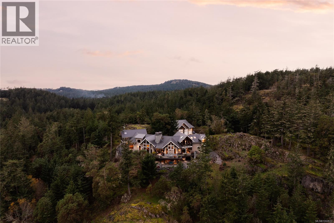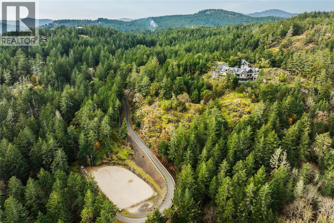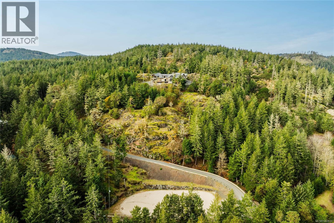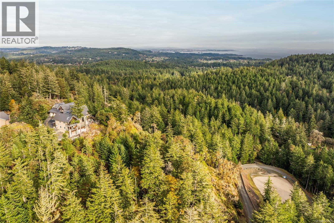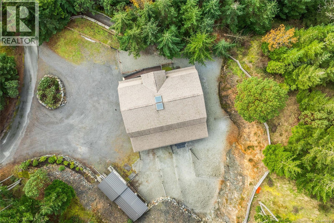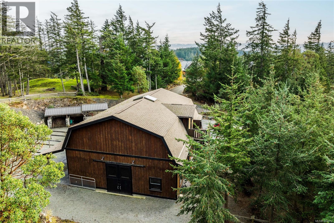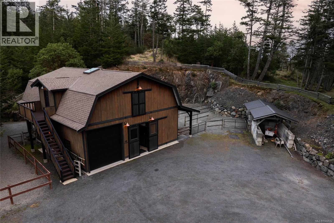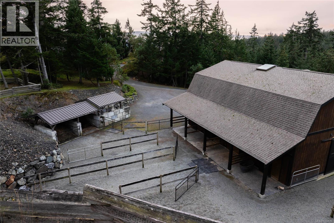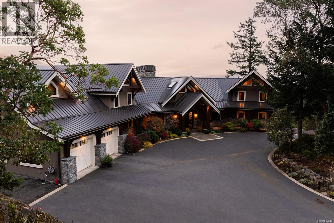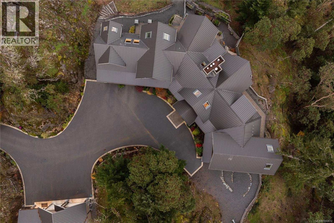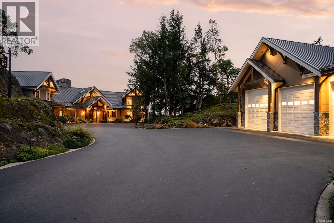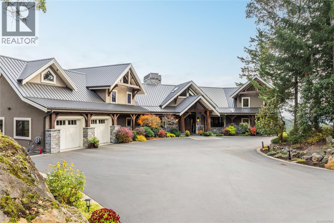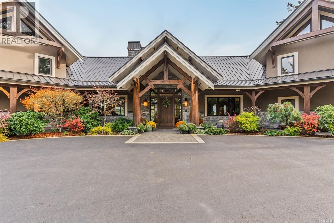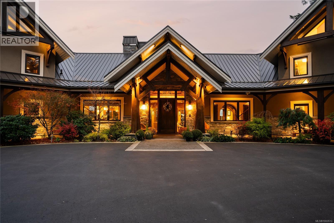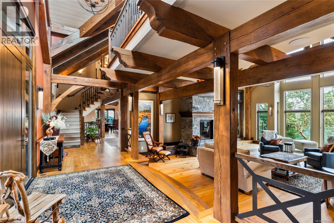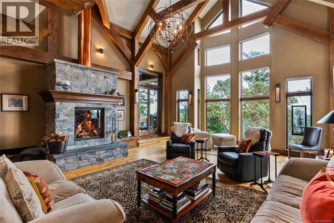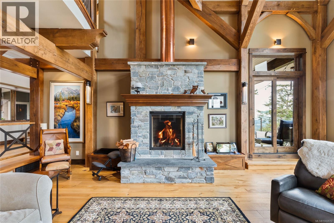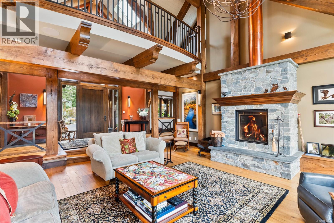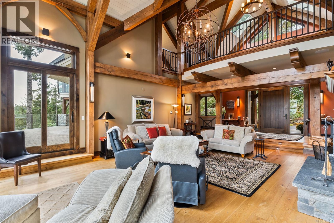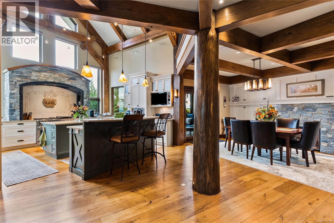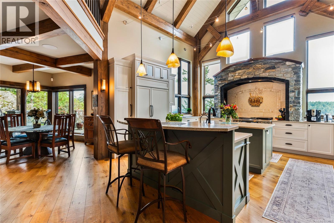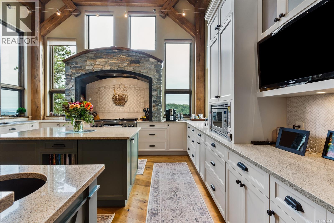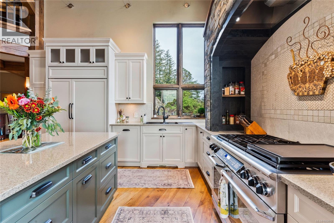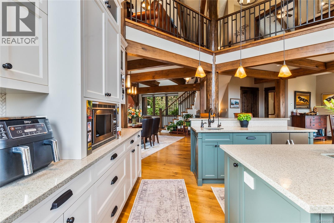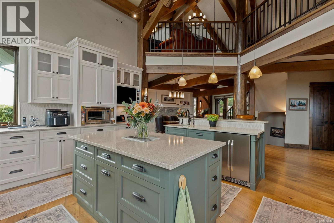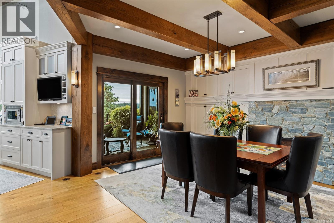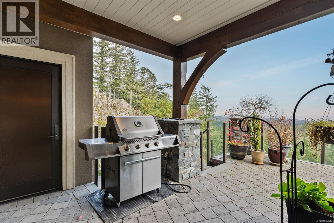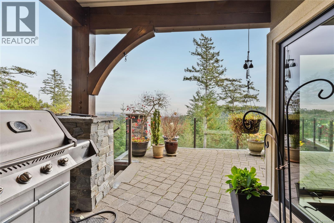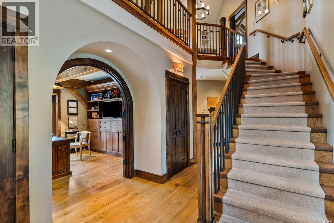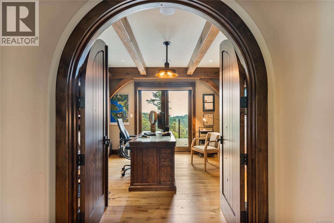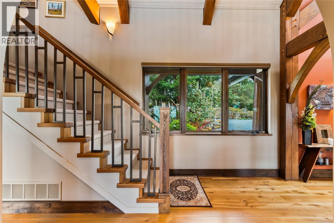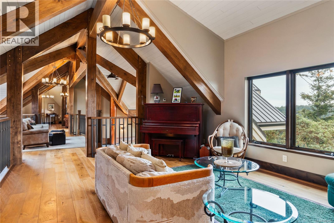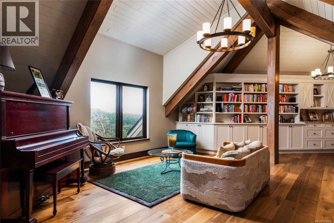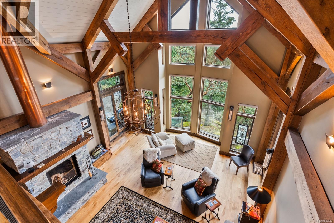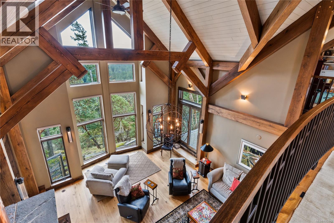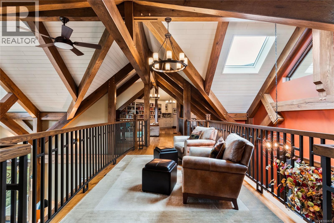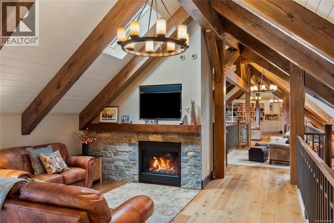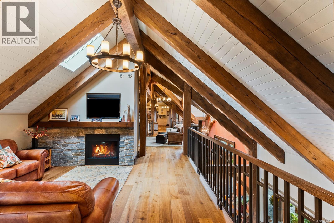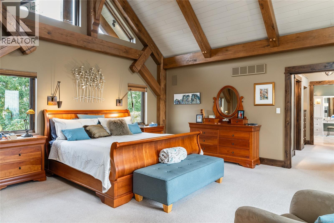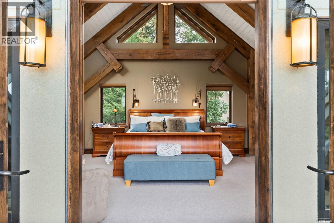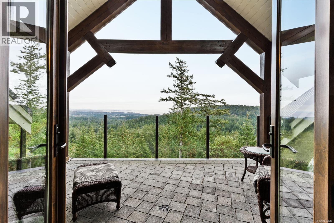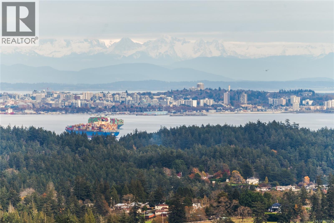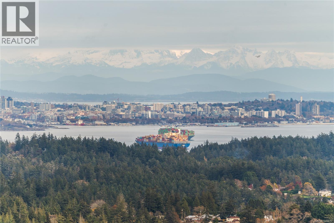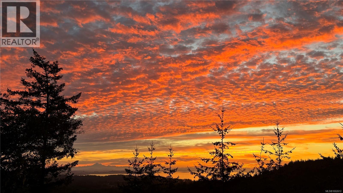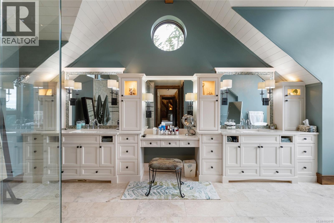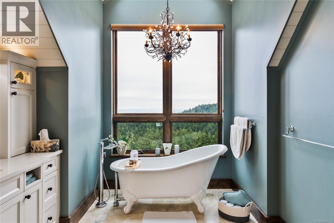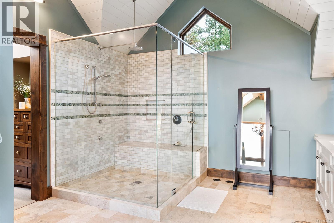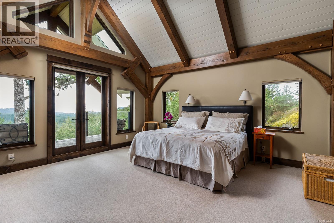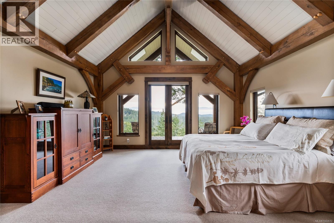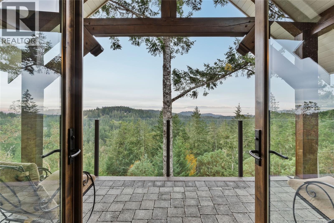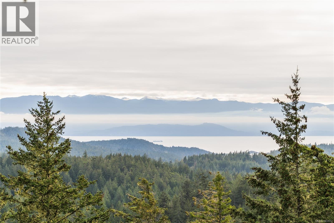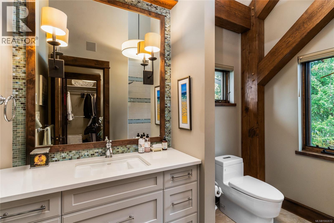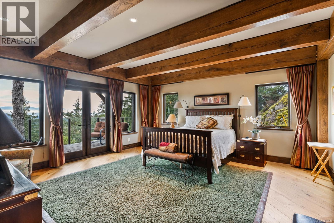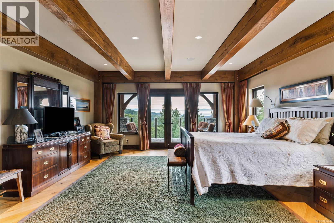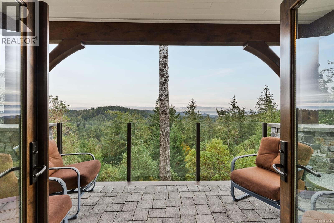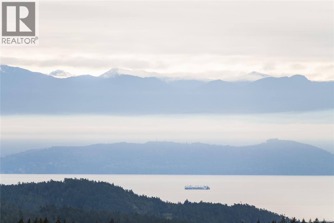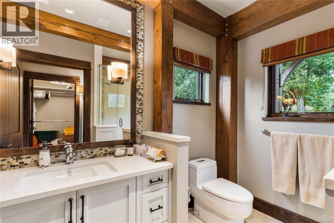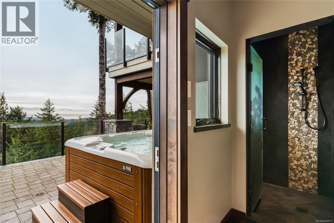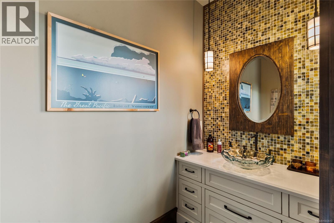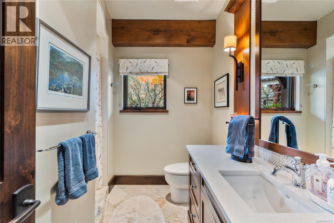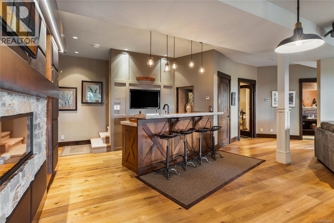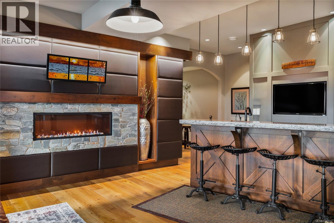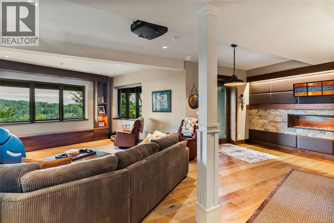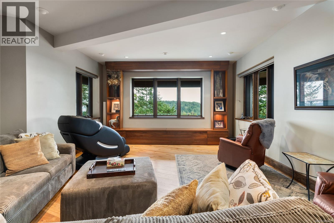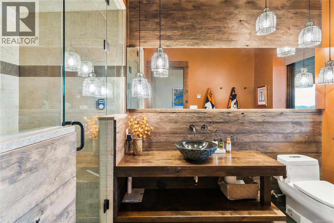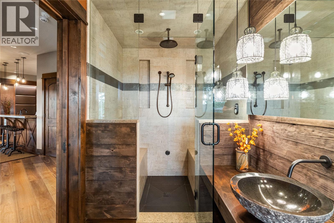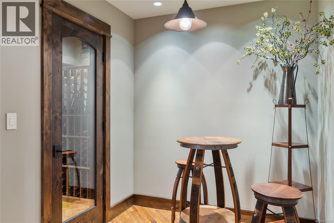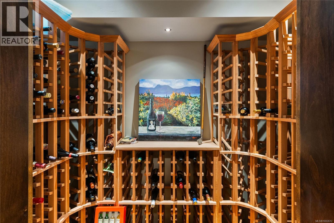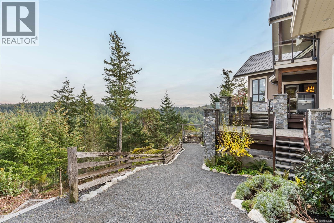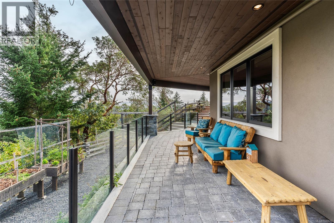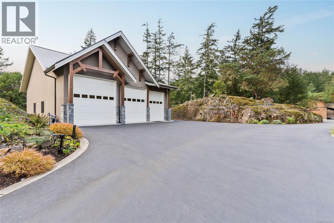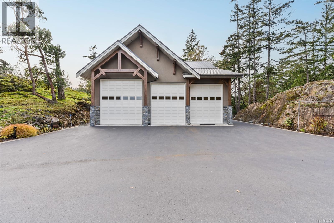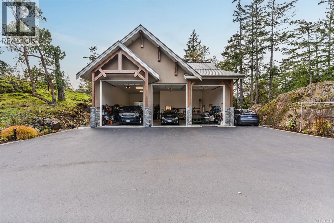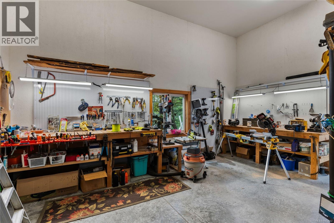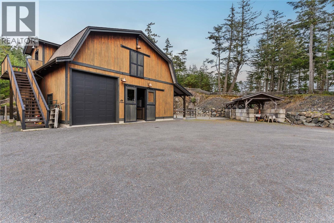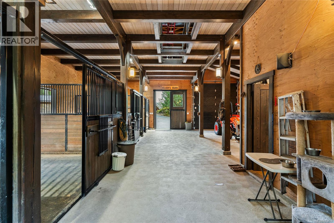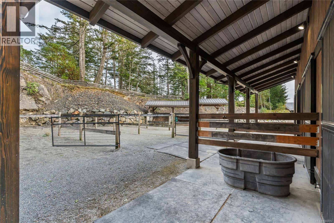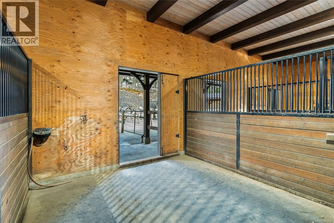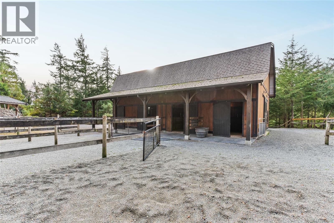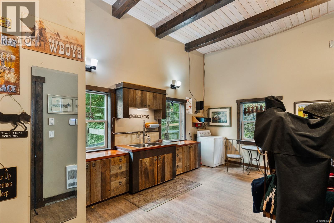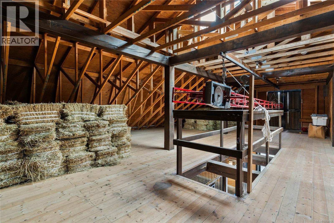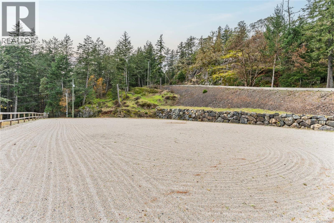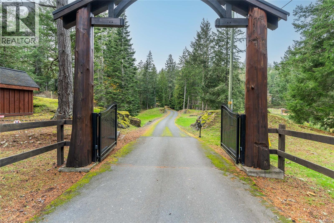3 Bedroom
6 Bathroom
13,606 ft2
Other
Fireplace
Air Conditioned
Heat Pump, Hot Water
Acreage
$5,999,000
The finest country estate to grace the market in recent years. ''ARDNAMARA'' is a custom, oak timber frame home by Mike & Ryan Armstrong w/Riverbend Timber Framing & renowned Abstract Dev. Situated on 23.1ac (2 legal lots) of pristine forest, this stunning 7,606sf masterpiece boasts an interior by Jenny Martin Design, incorporating an abundance of natural materials & offering stunning views from downtown Victoria, over Juan de Fuca Strait to the Olympic Mtns. The interior embodies a grand living rm w/23ft ceiling, huge dining rm, gourmet kitchen, massive primary bedroom w/view balcony, walk-in closets & opulent 5pc ensuite, 2 more bedrooms both w/ensuites, office, media rm, bar/lounge, gym & wine rm w/tasting area. The gracious interior seamlessly opens to the outdoors & 3453sf of decking/patios. Dbl garage, detached 1,984sf 3 bay garage+shop. Equestrian ready w/1,734sf 4 stall barn w/hayloft, tack rm, paddocks & trails to surrounding parks & your own all weather riding ring. A rare find (id:46156)
Property Details
|
MLS® Number
|
1002612 |
|
Property Type
|
Single Family |
|
Neigbourhood
|
Kangaroo |
|
Features
|
Acreage, Cul-de-sac, Hillside, Park Setting, Private Setting, Southern Exposure, Wooded Area, Rocky, Sloping, Other |
|
Parking Space Total
|
20 |
|
Plan
|
Epp13077 |
|
Structure
|
Barn, Workshop, Patio(s) |
|
View Type
|
City View, Mountain View, Ocean View |
Building
|
Bathroom Total
|
6 |
|
Bedrooms Total
|
3 |
|
Architectural Style
|
Other |
|
Constructed Date
|
2011 |
|
Cooling Type
|
Air Conditioned |
|
Fireplace Present
|
Yes |
|
Fireplace Total
|
5 |
|
Heating Fuel
|
Electric, Geo Thermal, Propane, Wood, Other |
|
Heating Type
|
Heat Pump, Hot Water |
|
Size Interior
|
13,606 Ft2 |
|
Total Finished Area
|
7606 Sqft |
|
Type
|
House |
Land
|
Access Type
|
Road Access |
|
Acreage
|
Yes |
|
Size Irregular
|
23.18 |
|
Size Total
|
23.18 Ac |
|
Size Total Text
|
23.18 Ac |
|
Zoning Description
|
Up |
|
Zoning Type
|
Rural Residential |
Rooms
| Level |
Type |
Length |
Width |
Dimensions |
|
Second Level |
Balcony |
|
|
8'9 x 18'4 |
|
Second Level |
Balcony |
|
|
16'8 x 11'4 |
|
Second Level |
Ensuite |
|
|
5-Piece |
|
Second Level |
Primary Bedroom |
|
|
16'10 x 17'0 |
|
Second Level |
Ensuite |
|
|
4-Piece |
|
Second Level |
Bedroom |
|
|
17'1 x 16'10 |
|
Second Level |
Sitting Room |
|
|
14'6 x 14'5 |
|
Second Level |
Family Room |
|
|
12'4 x 15'6 |
|
Lower Level |
Storage |
|
|
6'10 x 15'9 |
|
Lower Level |
Patio |
|
|
15'5 x 25'0 |
|
Lower Level |
Patio |
|
|
25'1 x 10'0 |
|
Lower Level |
Patio |
|
|
7'9 x 26'7 |
|
Lower Level |
Patio |
|
|
11'0 x 21'2 |
|
Lower Level |
Patio |
|
|
9'0 x 15'8 |
|
Lower Level |
Utility Room |
|
|
10'5 x 20'0 |
|
Lower Level |
Wine Cellar |
|
|
7'0 x 4'0 |
|
Lower Level |
Wine Cellar |
|
|
7'0 x 7'4 |
|
Lower Level |
Other |
|
|
8'3 x 7'8 |
|
Lower Level |
Sitting Room |
|
|
14'4 x 13'6 |
|
Lower Level |
Gym |
|
|
17'2 x 15'6 |
|
Lower Level |
Bathroom |
|
|
3-Piece |
|
Lower Level |
Media |
|
|
15'9 x 14'7 |
|
Lower Level |
Entrance |
|
|
8'6 x 5'1 |
|
Main Level |
Patio |
|
|
18'5 x 8'8 |
|
Main Level |
Patio |
|
|
18'2 x 17'0 |
|
Main Level |
Patio |
|
|
27'9 x 12'1 |
|
Main Level |
Patio |
|
|
17'6 x 13'10 |
|
Main Level |
Patio |
|
|
30'0 x 10'0 |
|
Main Level |
Patio |
|
|
28'7 x 15'1 |
|
Main Level |
Patio |
|
|
9'6 x 10'0 |
|
Main Level |
Patio |
|
|
10'1 x 16'10 |
|
Main Level |
Ensuite |
|
|
3-Piece |
|
Main Level |
Bedroom |
|
|
17'1 x 16'10 |
|
Main Level |
Bathroom |
|
|
2-Piece |
|
Main Level |
Den |
|
|
14'6 x 12'1 |
|
Main Level |
Bathroom |
|
|
3-Piece |
|
Main Level |
Laundry Room |
|
|
11'1 x 8'5 |
|
Main Level |
Mud Room |
|
|
11'0 x 8'1 |
|
Main Level |
Pantry |
|
|
5'4 x 5'0 |
|
Main Level |
Eating Area |
|
|
11'9 x 12'9 |
|
Main Level |
Kitchen |
|
|
16'9 x 15'1 |
|
Main Level |
Dining Room |
|
|
14'1 x 18'10 |
|
Main Level |
Living Room |
|
|
20'10 x 25'4 |
|
Main Level |
Entrance |
|
|
19'1 x 8'1 |
https://www.realtor.ca/real-estate/28442218/4809-eales-rd-metchosin-kangaroo


