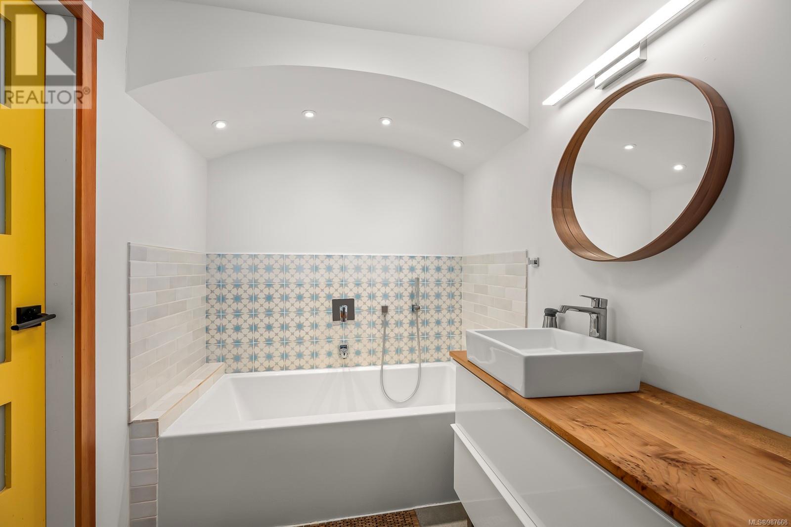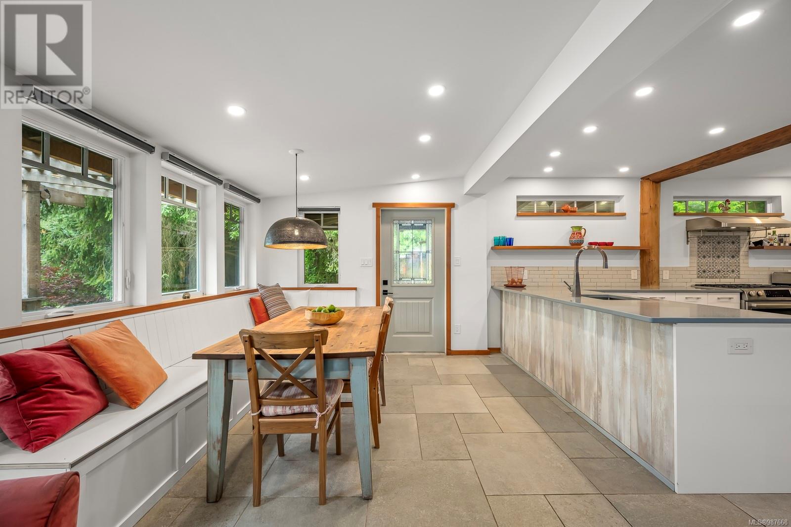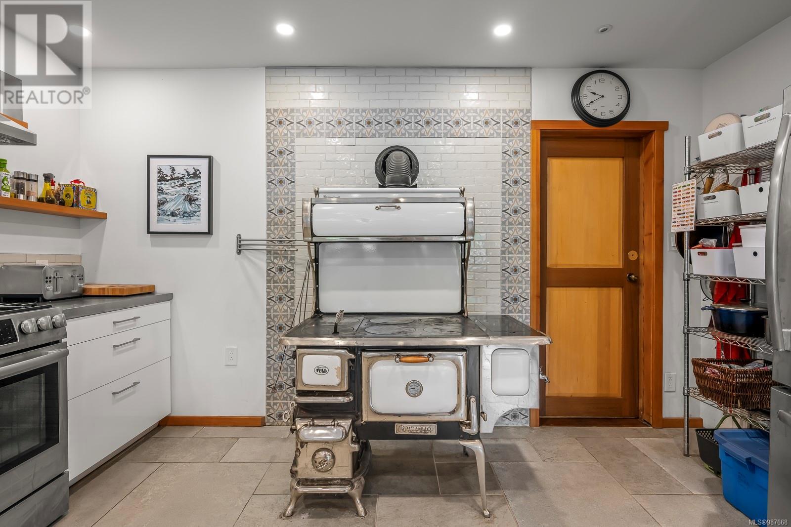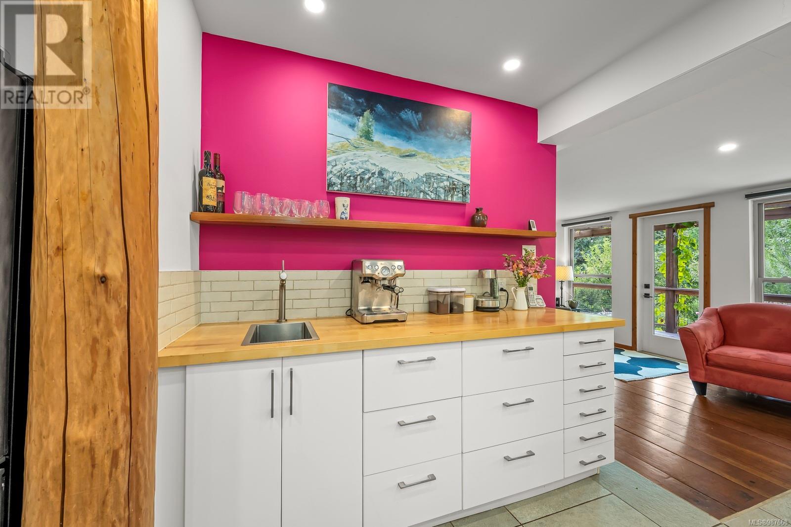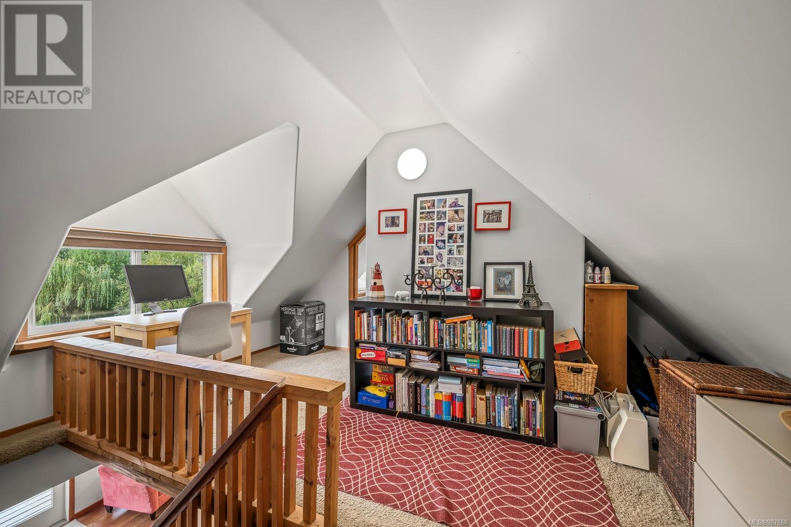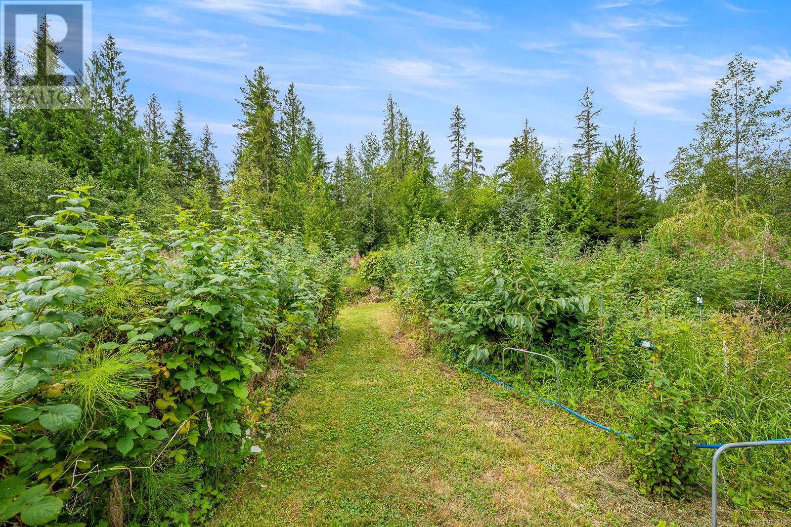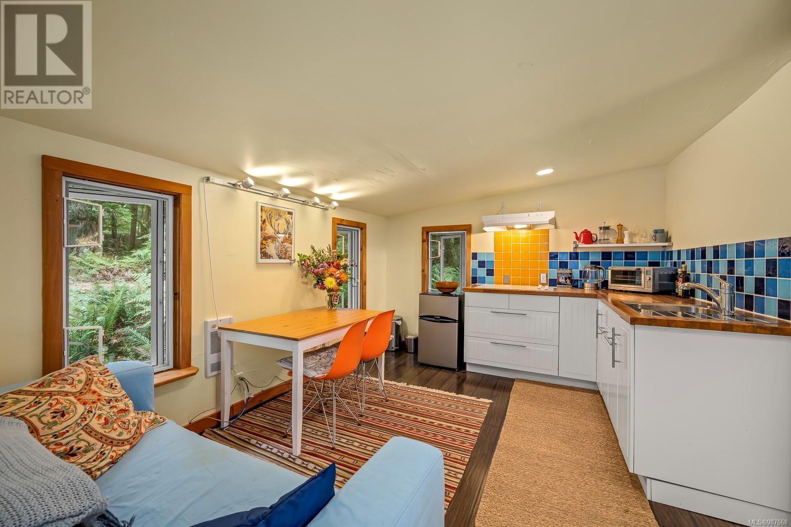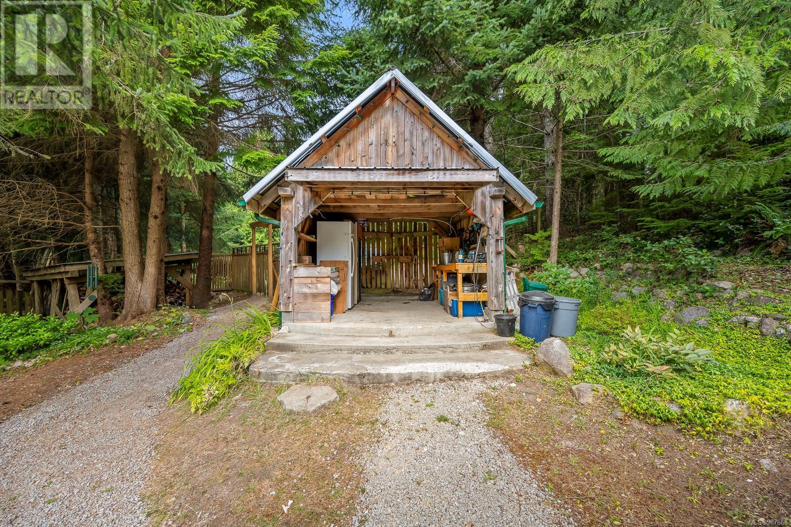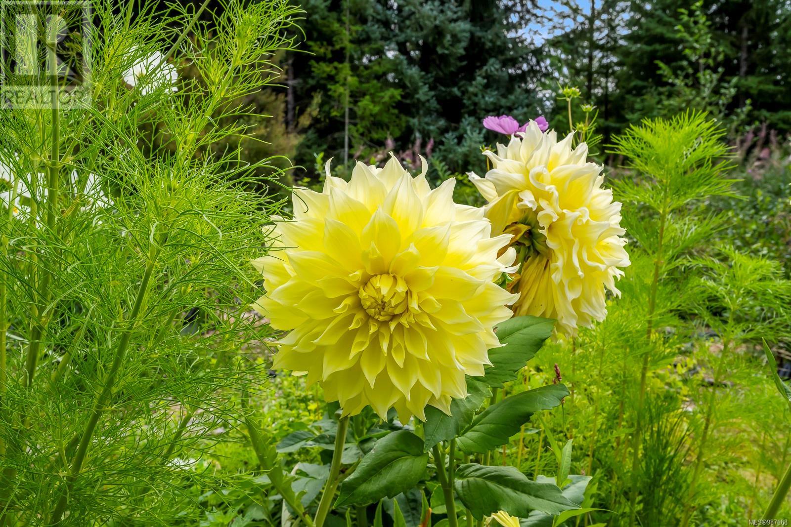3 Bedroom
2 Bathroom
1,976 ft2
Fireplace
Air Conditioned
Baseboard Heaters, Heat Pump
Acreage
$1,325,000
This stunning, meticulously maintained 1,976 sq ft custom-built home is set on 14.43 acres of picturesque land, featuring a diverse forest, lush gardens, an orchard, a spacious workshop and studio, and a charming cabin. The home is both bright and inviting, with expansive windows that fill the space with natural light. Exposed beams, hardwood floors, and a custom stone fireplace create a cozy, welcoming atmosphere. Numerous upgrades have been made, including a dining room and kitchen expansion, fully renovated bathrooms, a new deck, and a top of the line heat pump. The large workshop and attached studio offer plenty of room for hobbies or a home-based business, while the cabin provides a cozy and functional guest retreat. The property boasts rich, fertile soil and abundant water, complemented by a 45x20 ft greenhouse, over 50 mature blueberry plants, raspberries, fruit trees, and even resident honeybees. This unique property offers endless possibilities—bring your dreams to life! (id:46156)
Property Details
|
MLS® Number
|
987668 |
|
Property Type
|
Single Family |
|
Neigbourhood
|
Cortes Island |
|
Features
|
Acreage, Private Setting, Southern Exposure, Other |
|
Parking Space Total
|
4 |
Building
|
Bathroom Total
|
2 |
|
Bedrooms Total
|
3 |
|
Constructed Date
|
1994 |
|
Cooling Type
|
Air Conditioned |
|
Fireplace Present
|
Yes |
|
Fireplace Total
|
1 |
|
Heating Fuel
|
Wood |
|
Heating Type
|
Baseboard Heaters, Heat Pump |
|
Size Interior
|
1,976 Ft2 |
|
Total Finished Area
|
1976 Sqft |
|
Type
|
House |
Land
|
Acreage
|
Yes |
|
Size Irregular
|
14.43 |
|
Size Total
|
14.43 Ac |
|
Size Total Text
|
14.43 Ac |
|
Zoning Type
|
Rural Residential |
Rooms
| Level |
Type |
Length |
Width |
Dimensions |
|
Second Level |
Office |
|
|
15'1 x 11'4 |
|
Second Level |
Bedroom |
|
|
11'5 x 15'1 |
|
Second Level |
Bedroom |
|
|
11'5 x 15'1 |
|
Main Level |
Laundry Room |
|
|
11'1 x 8'6 |
|
Main Level |
Kitchen |
15 ft |
|
15 ft x Measurements not available |
|
Main Level |
Dining Room |
|
|
12'5 x 7'11 |
|
Main Level |
Bathroom |
|
|
8'7 x 6'10 |
|
Main Level |
Bathroom |
|
|
9'5 x 6'1 |
|
Main Level |
Primary Bedroom |
|
|
21'2 x 13'5 |
|
Main Level |
Living Room |
|
|
21'7 x 21'5 |
https://www.realtor.ca/real-estate/27919388/481-olmstead-rd-whaletown-cortes-island













