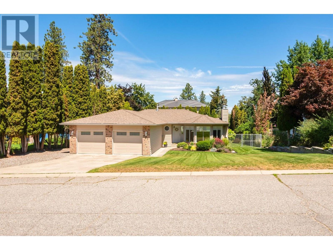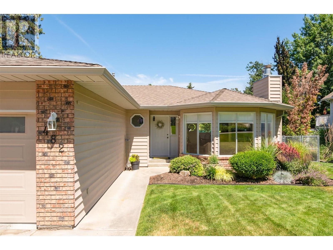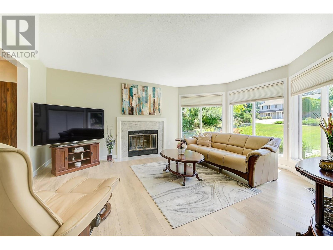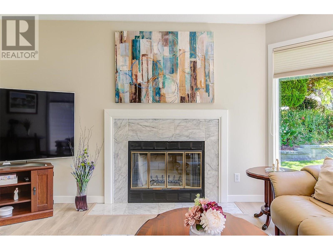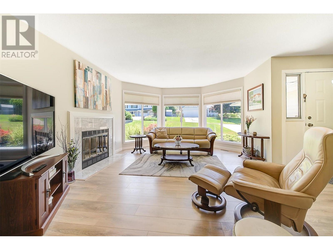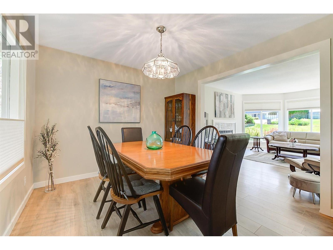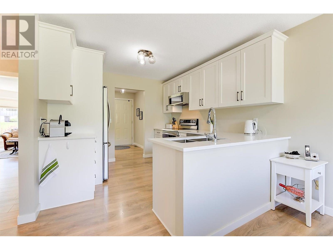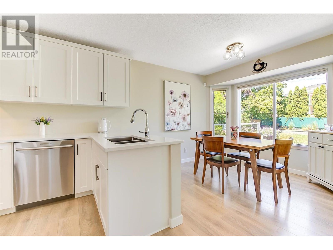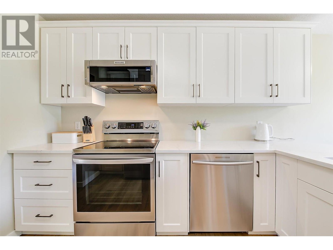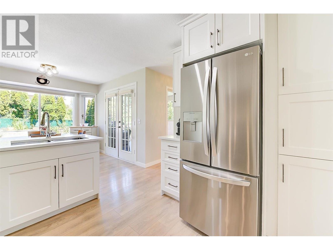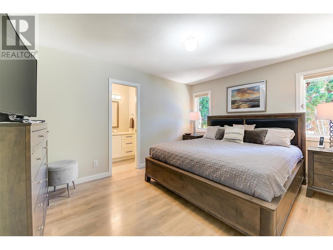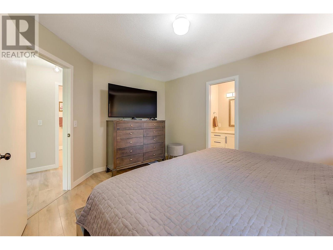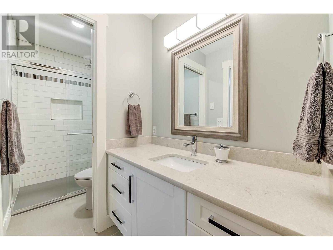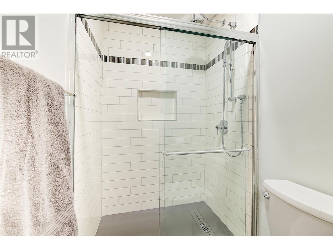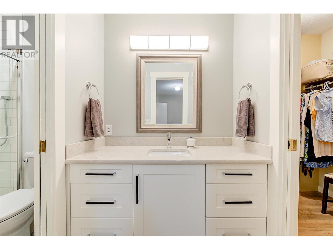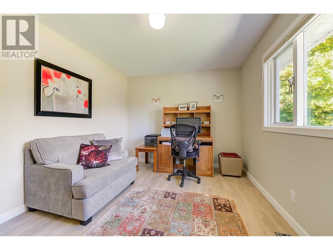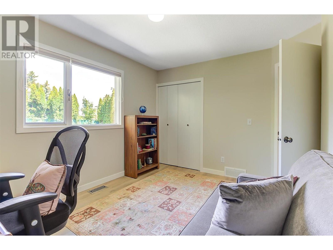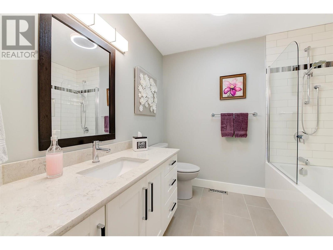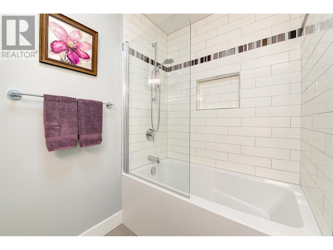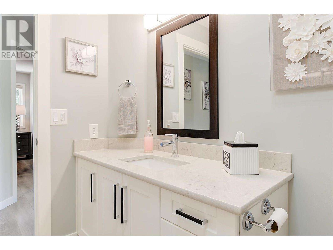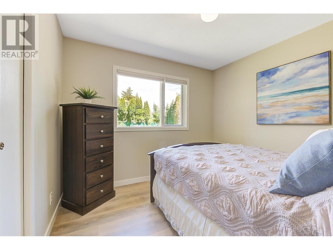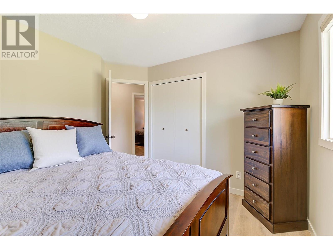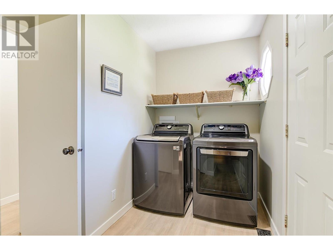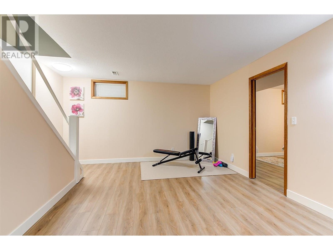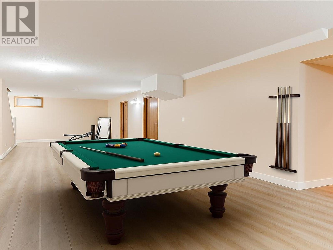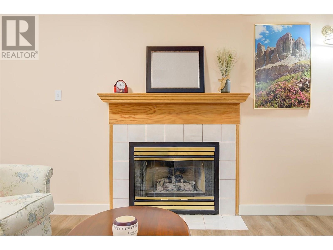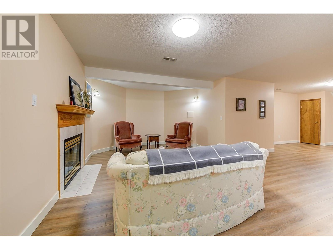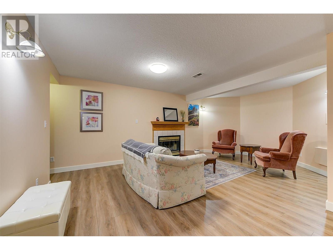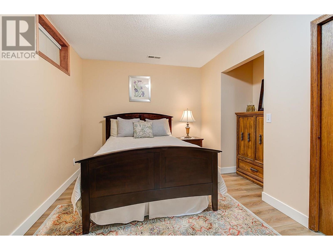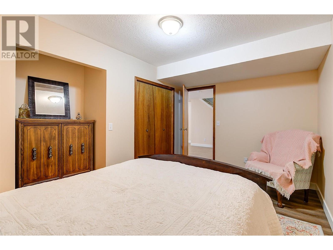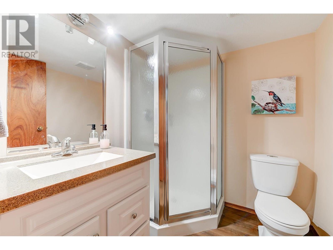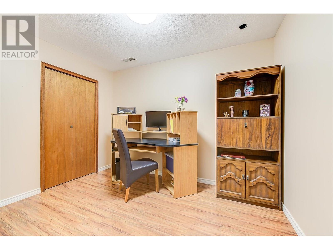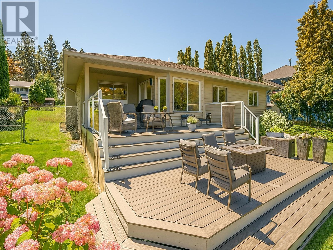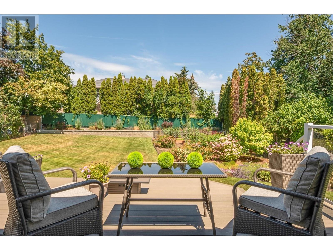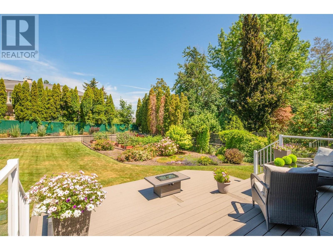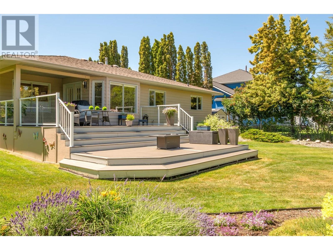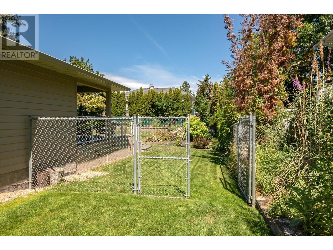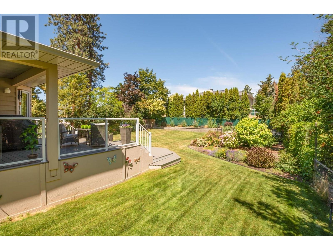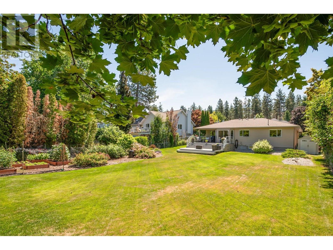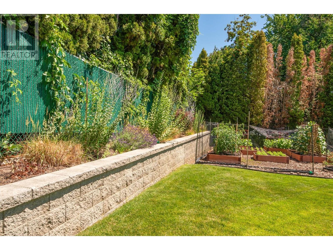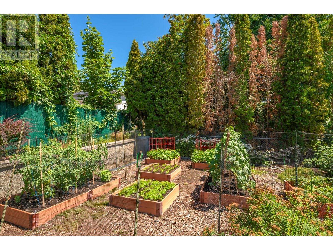4 Bedroom
3 Bathroom
2,621 ft2
Ranch
Fireplace
Central Air Conditioning
Forced Air
Underground Sprinkler
$1,099,000
ONE OWNER - CHARMING SOUTH FACING Rancher with Basement - Updated & Move-In Ready! Welcome to this beautifully maintained and thoughtfully updated 4 bedroom, 3 bathroom home ideally located in a quiet, family friendly Upper Mission neighborhood- just a short walk to Chute Lake Elementary School. Enjoy a bright home on a large, fully landscaped & irrigated private lot. The main floor features 3 bedrooms including a spacious primary suite with a walk-in closet and a beautifully renovated ensuite. The kitchen was fully renovated in 2022 w/ quartz countertops, while bathrooms & flooring were updated in 2018. Other highlights include 2 fireplaces, main-floor laundry, a finished basement with 4th bedroom, composite deck (2021) & gas fire table, garage upgrades (2020), gutters w/gutter guards (2021) & Washer & Dryer (2021). This home is ready for a new family to make memories with! (id:46156)
Property Details
|
MLS® Number
|
10356140 |
|
Property Type
|
Single Family |
|
Neigbourhood
|
Upper Mission |
|
Parking Space Total
|
5 |
Building
|
Bathroom Total
|
3 |
|
Bedrooms Total
|
4 |
|
Architectural Style
|
Ranch |
|
Constructed Date
|
1988 |
|
Construction Style Attachment
|
Detached |
|
Cooling Type
|
Central Air Conditioning |
|
Exterior Finish
|
Brick, Cedar Siding |
|
Fireplace Fuel
|
Gas,wood |
|
Fireplace Present
|
Yes |
|
Fireplace Total
|
2 |
|
Fireplace Type
|
Unknown,conventional |
|
Heating Type
|
Forced Air |
|
Roof Material
|
Asphalt Shingle |
|
Roof Style
|
Unknown |
|
Stories Total
|
2 |
|
Size Interior
|
2,621 Ft2 |
|
Type
|
House |
|
Utility Water
|
Municipal Water |
Parking
Land
|
Acreage
|
No |
|
Landscape Features
|
Underground Sprinkler |
|
Sewer
|
Septic Tank |
|
Size Irregular
|
0.28 |
|
Size Total
|
0.28 Ac|under 1 Acre |
|
Size Total Text
|
0.28 Ac|under 1 Acre |
|
Zoning Type
|
Single Family Dwelling |
Rooms
| Level |
Type |
Length |
Width |
Dimensions |
|
Second Level |
Storage |
|
|
13'10'' x 14'4'' |
|
Second Level |
Storage |
|
|
10'6'' x 5'7'' |
|
Second Level |
Recreation Room |
|
|
45'6'' x 22'0'' |
|
Second Level |
Office |
|
|
10'10'' x 8'1'' |
|
Second Level |
Bedroom |
|
|
9'1'' x 5'10'' |
|
Second Level |
3pc Bathroom |
|
|
6'2'' x 5'10'' |
|
Main Level |
Other |
|
|
23'8'' x 23'5'' |
|
Main Level |
3pc Bathroom |
|
|
10'11'' x 4'5'' |
|
Main Level |
4pc Bathroom |
|
|
7'8'' x 8'1'' |
|
Main Level |
Foyer |
|
|
5'9'' x 8'1'' |
|
Main Level |
Bedroom |
|
|
9'11'' x 10'10'' |
|
Main Level |
Bedroom |
|
|
12'8'' x 10'8'' |
|
Main Level |
Dining Nook |
|
|
9'11'' x 10'4'' |
|
Main Level |
Primary Bedroom |
|
|
14'2'' x 11'7'' |
|
Main Level |
Living Room |
|
|
13'6'' x 16'5'' |
|
Main Level |
Laundry Room |
|
|
12'0'' x 9'11'' |
|
Main Level |
Dining Room |
|
|
10'6'' x 9'11'' |
|
Main Level |
Kitchen |
|
|
10'4'' x 9'11'' |
https://www.realtor.ca/real-estate/28609980/482-curlew-drive-kelowna-upper-mission


