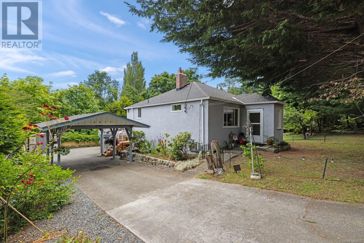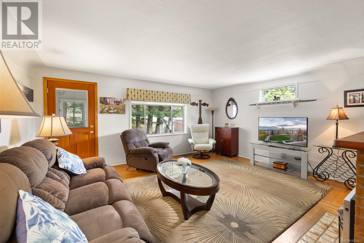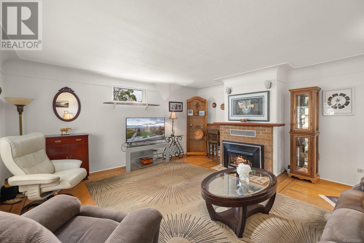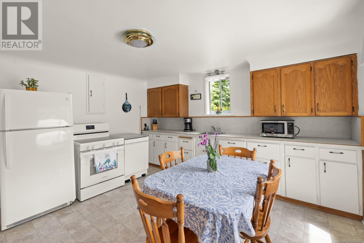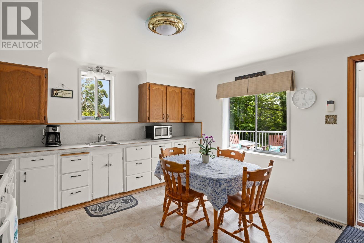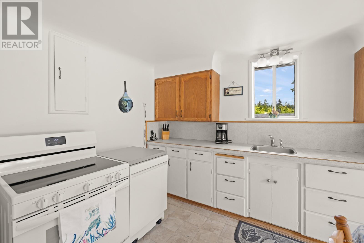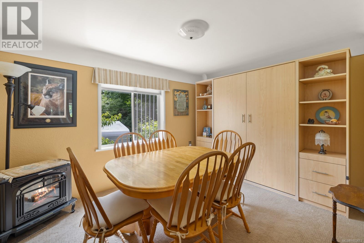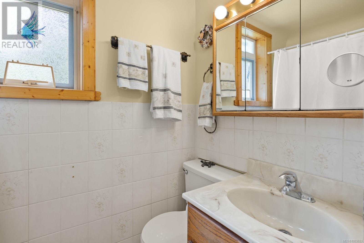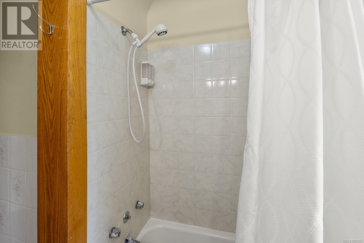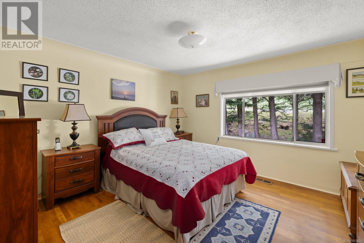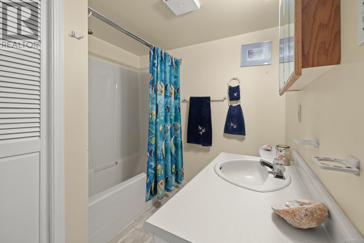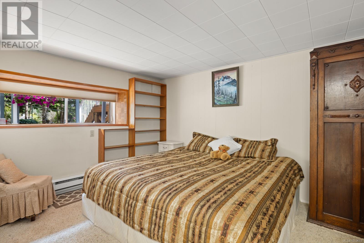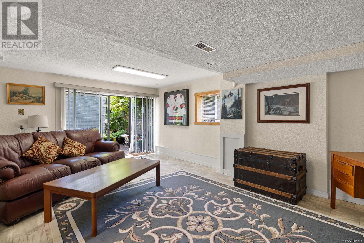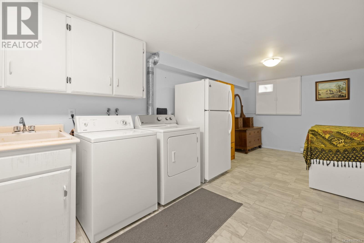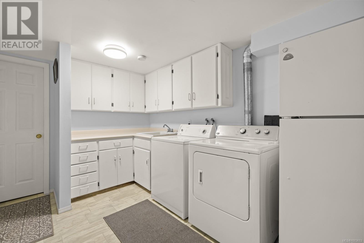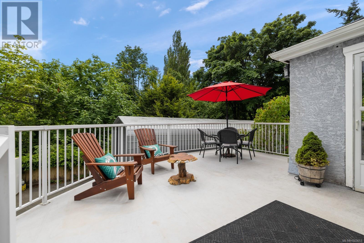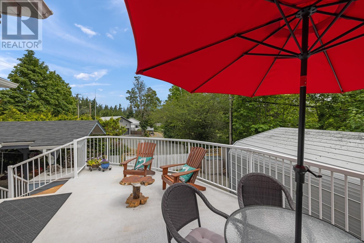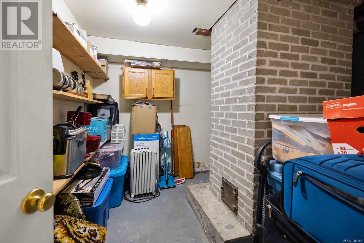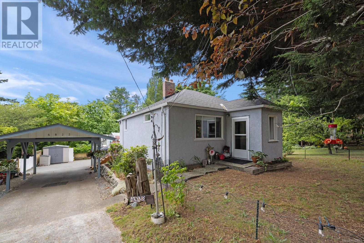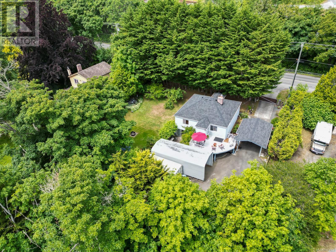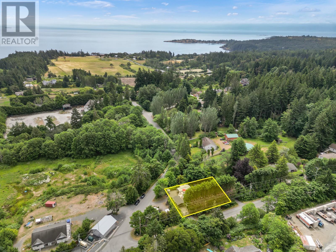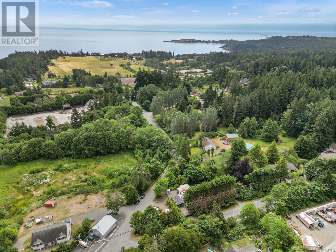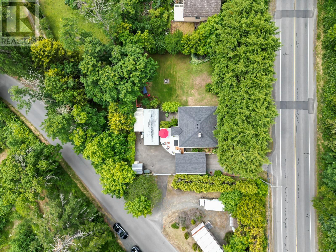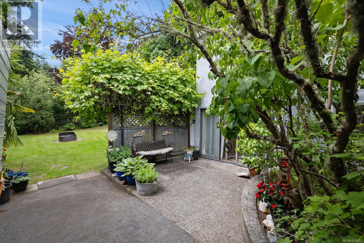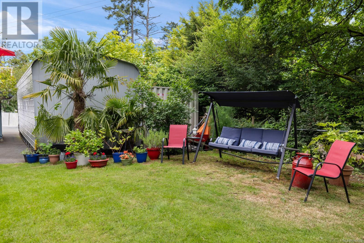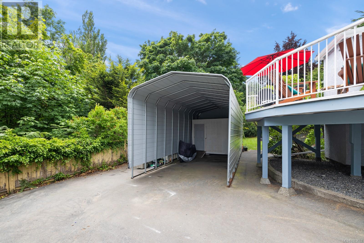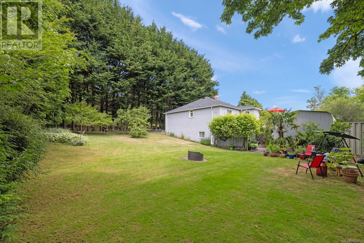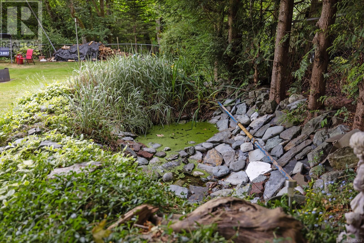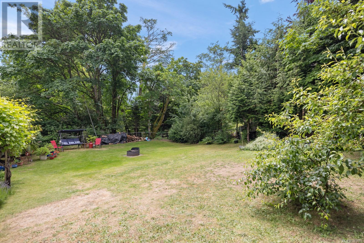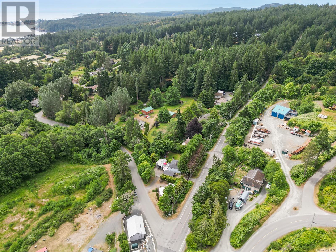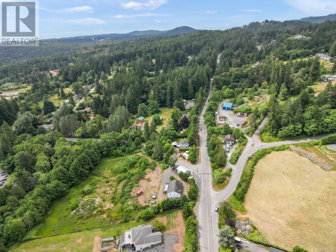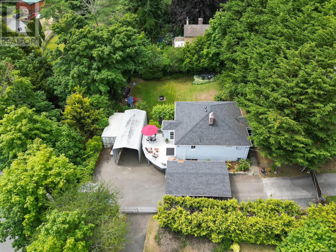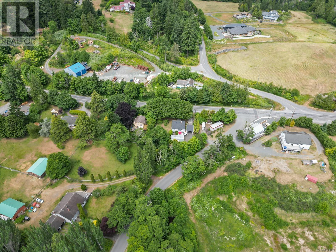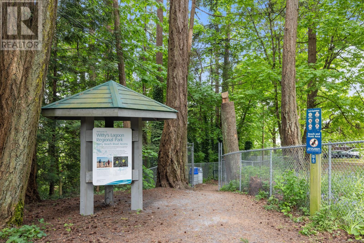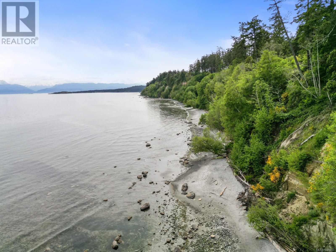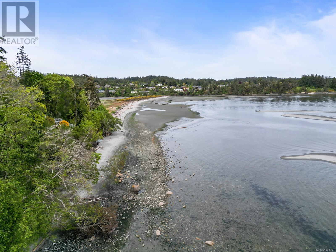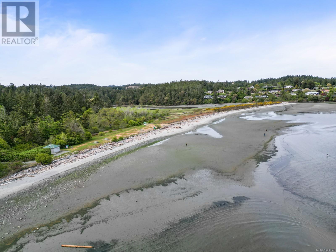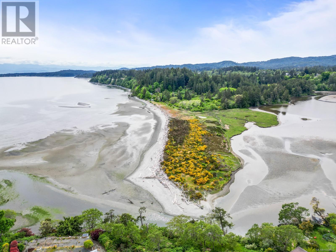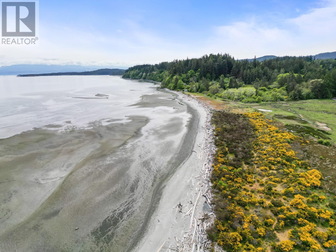4823 Rocky Point Rd Metchosin, British Columbia V9C 4G6
$959,000
Welcome to 4823 Rocky Point Road—a peaceful 3-bed, 2-bath home on a beautifully landscaped 10,640 sq ft corner lot in rural Metchosin. Thoughtfully maintained with recent updates including a new furnace, hot water tank, propane fireplace, and fresh paint throughout. The roof is approx. The home also features a newer roof, Ruffell & Brown window shades, and new cedar steps . The lower level offers excellent suite potential with a separate entrance and plumbing in place—just add a stove. Enjoy a sun-drenched deck, pond, mature fruit trees, fenced yard, and ample parking with a covered carport and large metal carport ideal for RV or boat storage. Located minutes from Devonian Park, Taylor Beach, Galloping Goose Trail, MyChosen Café, and Metchosin Golf Course, this home blends quiet country living with everyday convenience. Contact Shane Cyr @ eXp Realty to book your private showing 250-893-9164 (id:46156)
Property Details
| MLS® Number | 1003653 |
| Property Type | Single Family |
| Neigbourhood | Rocky Point |
| Features | Private Setting, Corner Site, Other, Marine Oriented |
| Parking Space Total | 6 |
| Plan | Vip8791 |
| Structure | Shed, Patio(s) |
Building
| Bathroom Total | 2 |
| Bedrooms Total | 3 |
| Architectural Style | Westcoast |
| Constructed Date | 1952 |
| Cooling Type | None |
| Fireplace Present | Yes |
| Fireplace Total | 1 |
| Heating Fuel | Oil, Electric |
| Size Interior | 2,191 Ft2 |
| Total Finished Area | 1804 Sqft |
| Type | House |
Land
| Access Type | Road Access |
| Acreage | No |
| Size Irregular | 10454 |
| Size Total | 10454 Sqft |
| Size Total Text | 10454 Sqft |
| Zoning Type | Residential |
Rooms
| Level | Type | Length | Width | Dimensions |
|---|---|---|---|---|
| Lower Level | Bathroom | 9'4 x 7'0 | ||
| Lower Level | Laundry Room | 9'4 x 21'2 | ||
| Lower Level | Storage | 9'3 x 12'0 | ||
| Lower Level | Bedroom | 9'10 x 14'10 | ||
| Lower Level | Media | 19'7 x 18'10 | ||
| Main Level | Patio | 28'5 x 13'6 | ||
| Main Level | Entrance | 6'1 x 5'10 | ||
| Main Level | Primary Bedroom | 12'4 x 12'1 | ||
| Main Level | Bathroom | 7'2 x 8'5 | ||
| Main Level | Other | 7'2 x 5'9 | ||
| Main Level | Bedroom | 9'4 x 11'10 | ||
| Main Level | Living Room | 15'10 x 17'0 | ||
| Main Level | Kitchen | 13'6 x 14'5 | ||
| Main Level | Other | 5'9 x 4'7 |
https://www.realtor.ca/real-estate/28479629/4823-rocky-point-rd-metchosin-rocky-point


