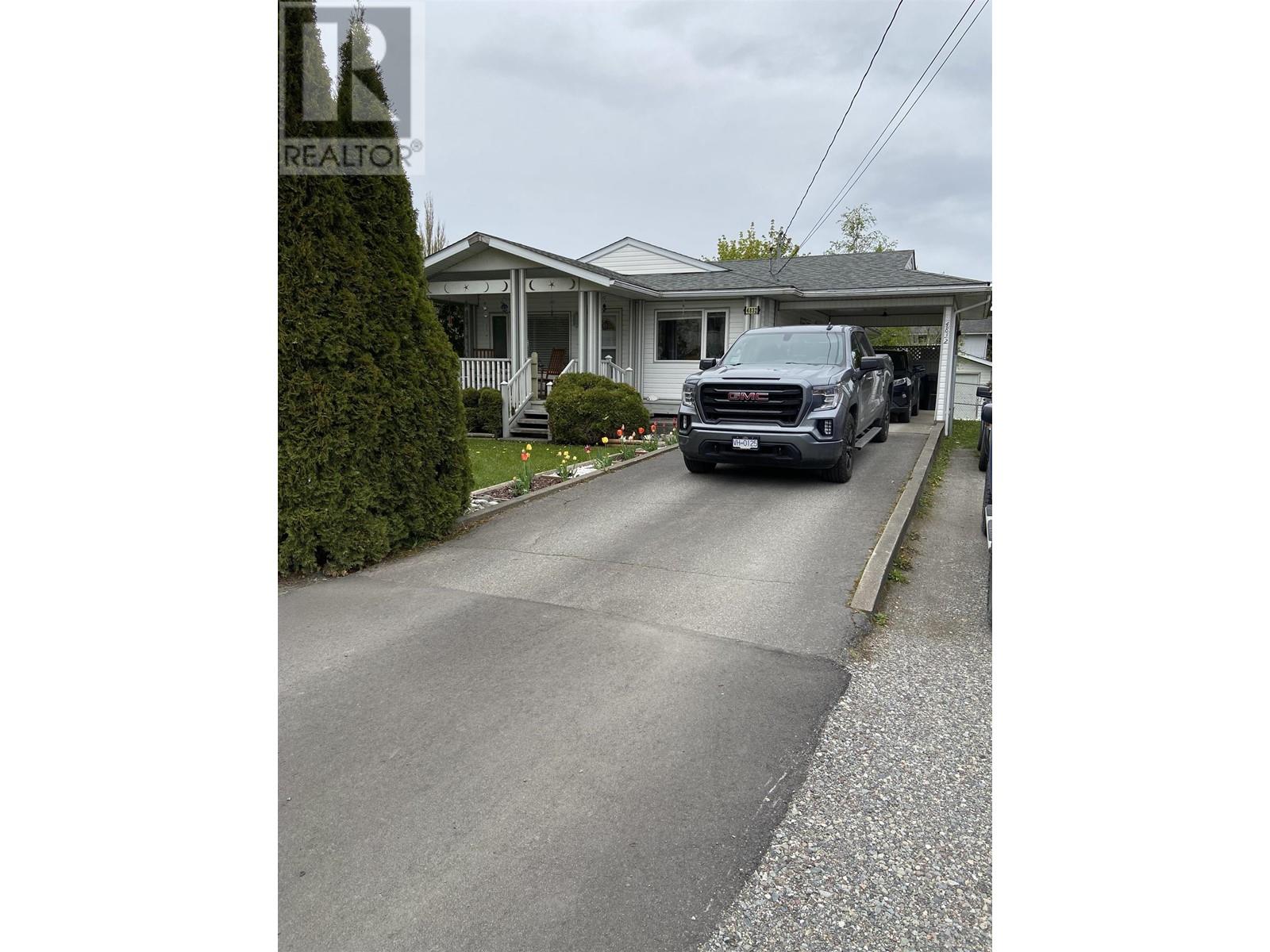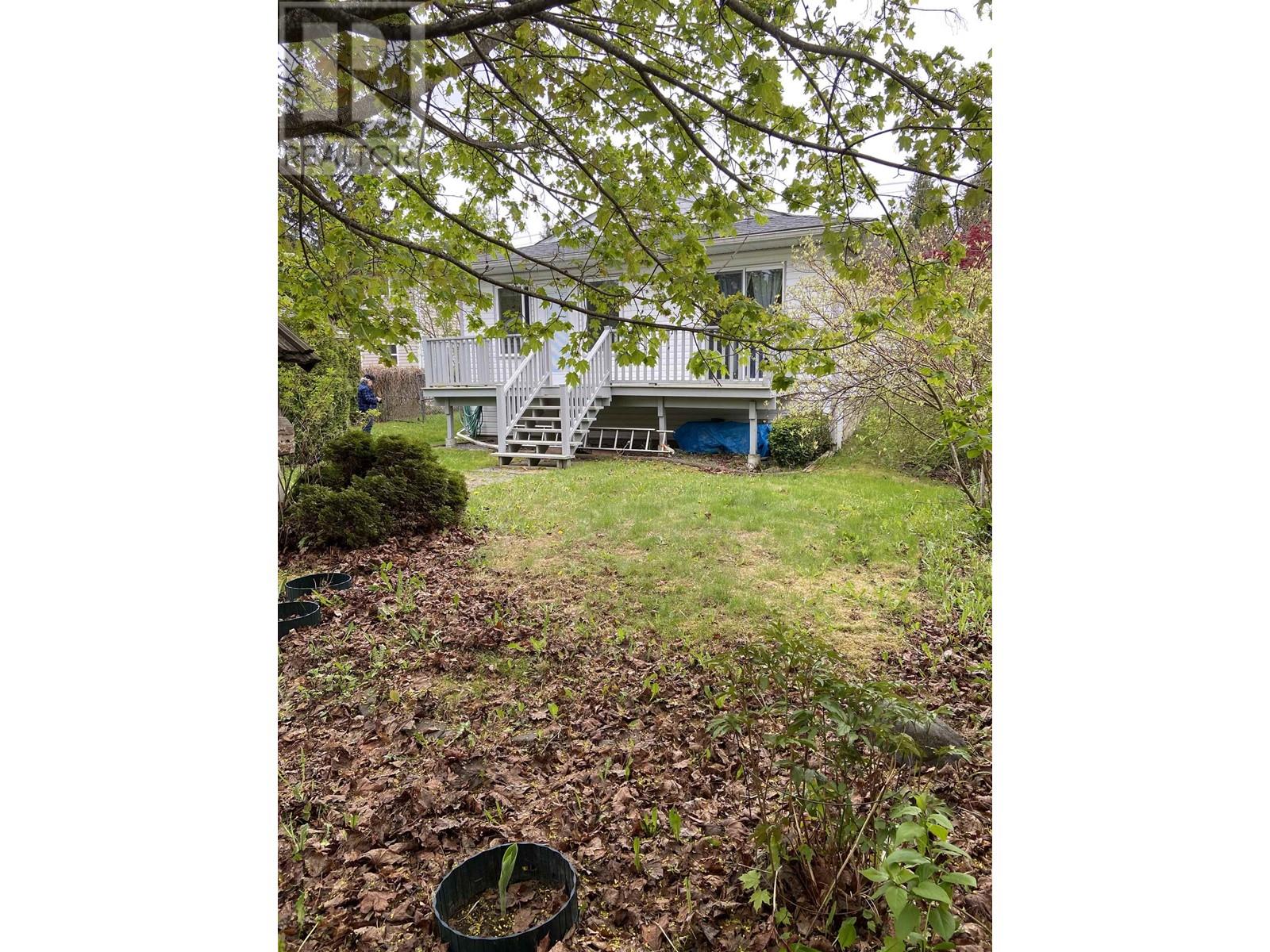3 Bedroom
2 Bathroom
1,378 ft2
Ranch
Forced Air
$509,000
This lovely 4/5 bedroom, 2 full bath ranch style home offers many impressive features - excellent condition inside and out. Spacious rooms throughout. Large kitchen with ample cabinets and counter space. Laminate flooring, carpet in 2 bedrooms. Den and master bedroom have access to a large private deck 25' x 6'. Ensuite has access to privacy deck 15' x 8', very suitable for a hot tub. Attached carport, detached garage 16' x 12.6" in back yard. Crawl space is over 4' in height, cement floor, heated and lights, offering excellent storage space. Paved driveway, fenced back yard. Lot size 60' x 178. A lovely package with great street appeal. Roof approx. 2009. Hot Water Tank 3 yrs. New Washer (id:46156)
Property Details
|
MLS® Number
|
R3002016 |
|
Property Type
|
Single Family |
|
Structure
|
Workshop |
Building
|
Bathroom Total
|
2 |
|
Bedrooms Total
|
3 |
|
Appliances
|
Washer, Dryer, Refrigerator, Stove, Dishwasher |
|
Architectural Style
|
Ranch |
|
Basement Type
|
Crawl Space |
|
Constructed Date
|
1996 |
|
Construction Style Attachment
|
Detached |
|
Exterior Finish
|
Vinyl Siding |
|
Foundation Type
|
Concrete Perimeter, Concrete Slab |
|
Heating Fuel
|
Electric, Natural Gas |
|
Heating Type
|
Forced Air |
|
Roof Material
|
Asphalt Shingle |
|
Roof Style
|
Conventional |
|
Stories Total
|
1 |
|
Size Interior
|
1,378 Ft2 |
|
Type
|
House |
|
Utility Water
|
Municipal Water |
Parking
Land
|
Acreage
|
No |
|
Size Irregular
|
10680 |
|
Size Total
|
10680 Sqft |
|
Size Total Text
|
10680 Sqft |
Rooms
| Level |
Type |
Length |
Width |
Dimensions |
|
Main Level |
Kitchen |
16 ft ,1 in |
11 ft |
16 ft ,1 in x 11 ft |
|
Main Level |
Living Room |
17 ft ,4 in |
13 ft |
17 ft ,4 in x 13 ft |
|
Main Level |
Laundry Room |
12 ft |
4 ft |
12 ft x 4 ft |
|
Main Level |
Bedroom 2 |
10 ft ,8 in |
9 ft ,1 in |
10 ft ,8 in x 9 ft ,1 in |
|
Main Level |
Bedroom 3 |
10 ft ,8 in |
9 ft ,1 in |
10 ft ,8 in x 9 ft ,1 in |
|
Main Level |
Primary Bedroom |
11 ft ,5 in |
9 ft ,1 in |
11 ft ,5 in x 9 ft ,1 in |
|
Main Level |
Den |
9 ft ,1 in |
11 ft ,4 in |
9 ft ,1 in x 11 ft ,4 in |
https://www.realtor.ca/real-estate/28303398/4832-graham-avenue-terrace





























