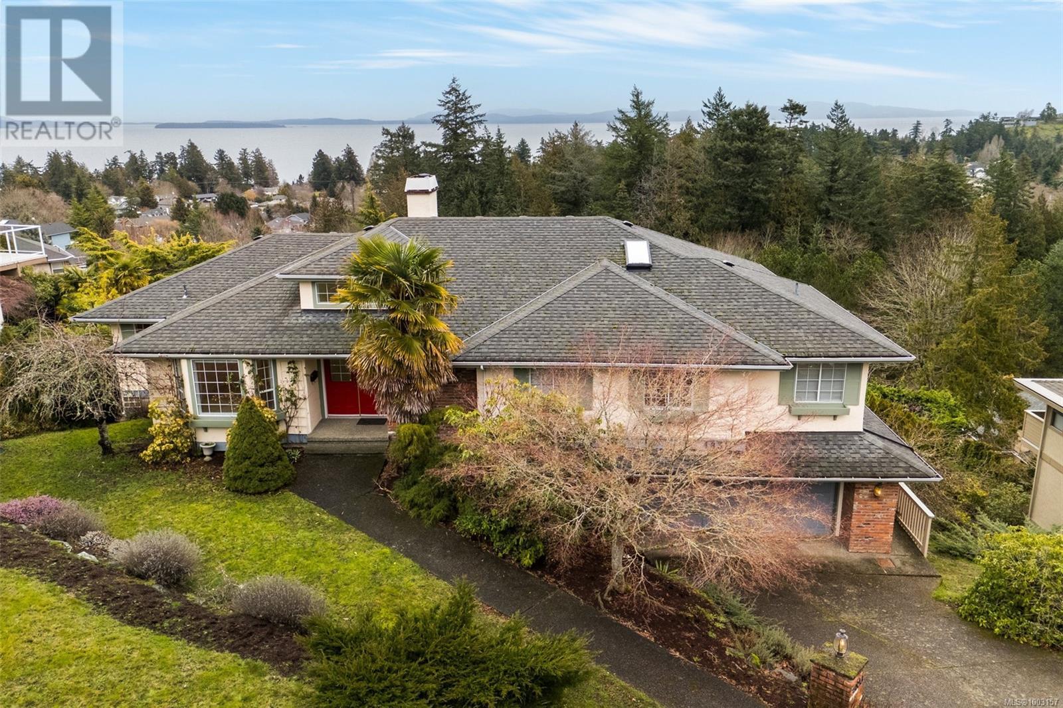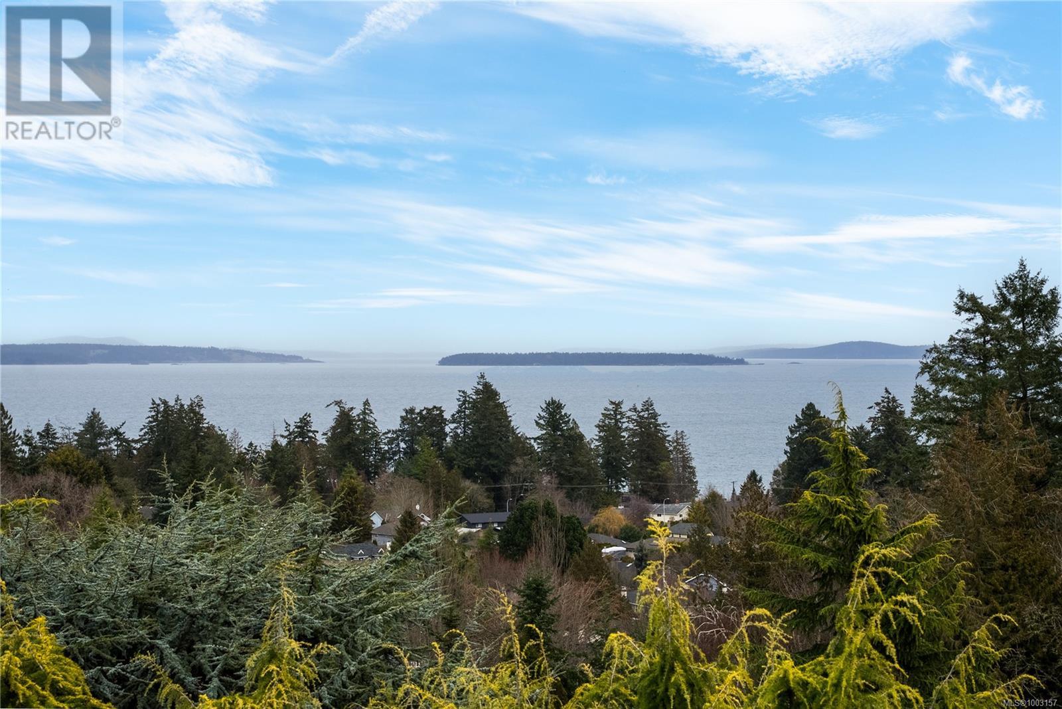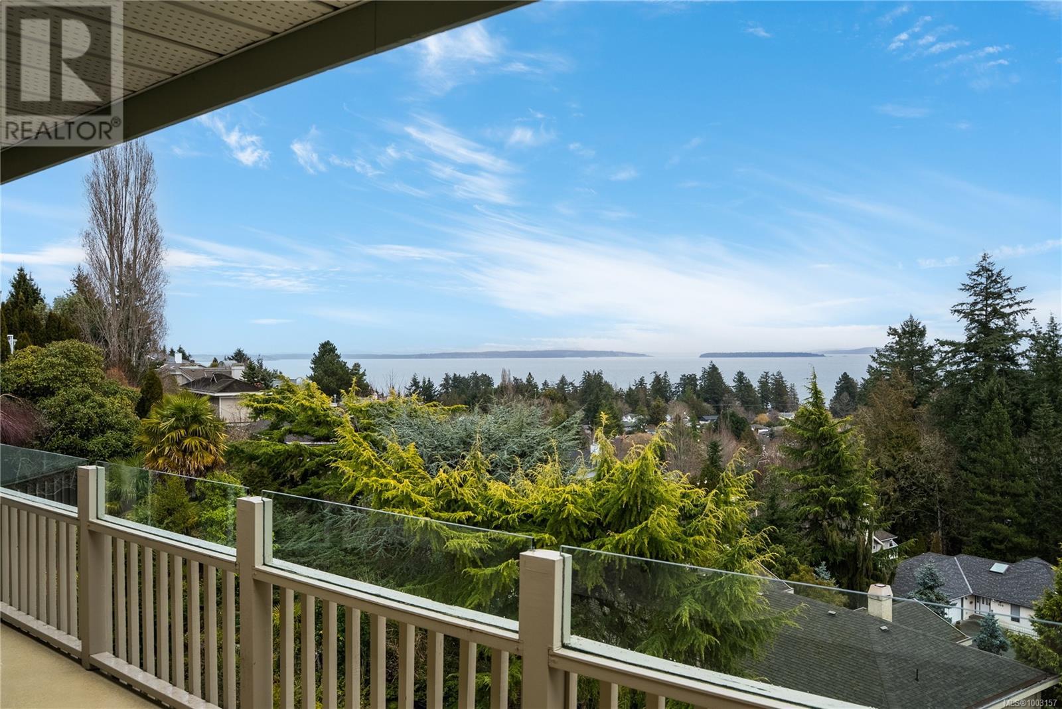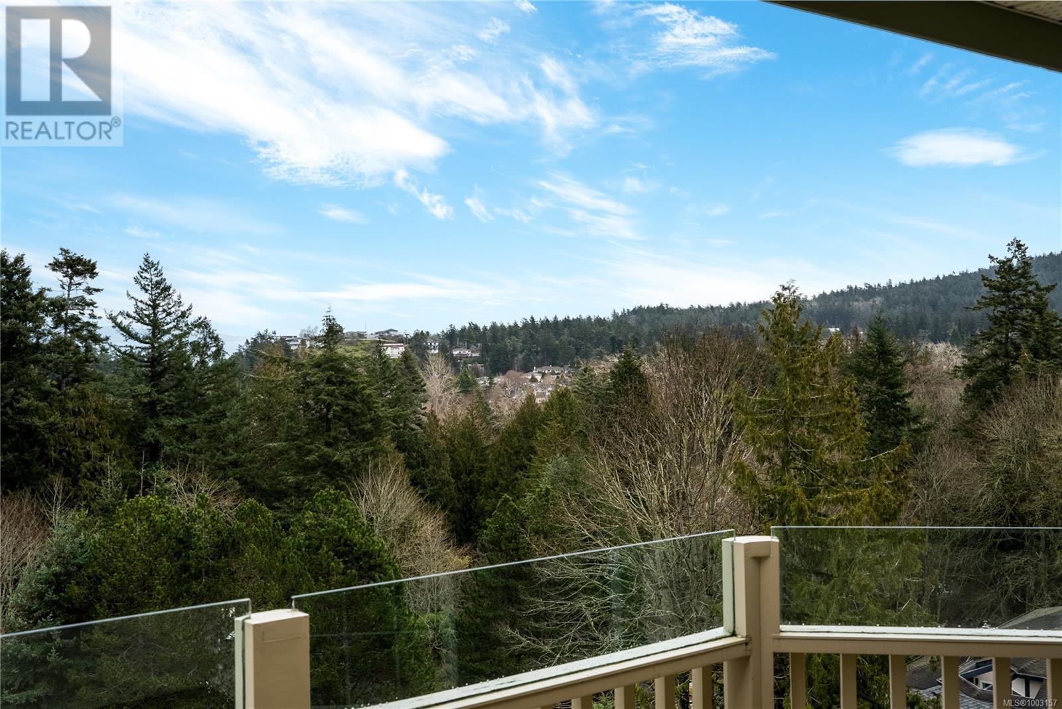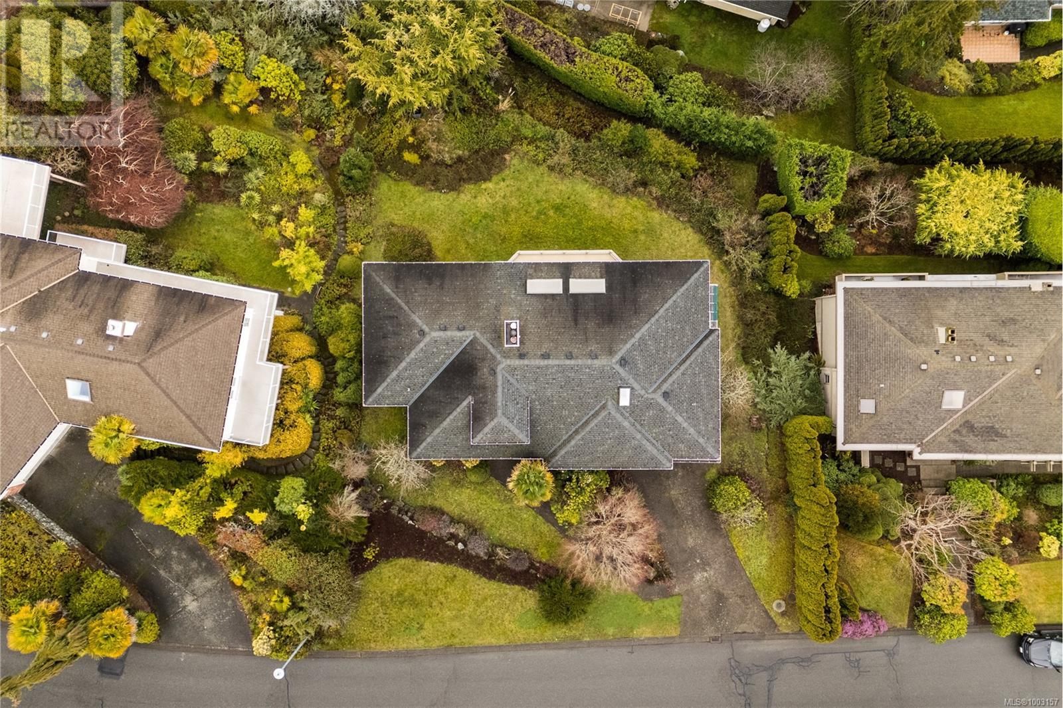5 Bedroom
3 Bathroom
5,624 ft2
Fireplace
Fully Air Conditioned
Baseboard Heaters, Heat Recovery Ventilation (Hrv)
$1,669,990
Priced below BC Assessed Value, this spectacular view property is the best value on the market at $429/sqft. Stunning OCEAN VIEWS with 3900sqft of living space on a large, sunny lot. Only 20 minutes to the YYJ Airport and Ferry terminal and walking distance to Claremont High School, this location works for everyone. You can search all over the Saanich Peninsula and you will not find anything that can rival what this property has to offer. Families will love having 5 large bedrooms, main floor laundry, and be less than 1km to both Lochside Elementary. The location is quiet and serene and being just steps to Lochside Trail means quick access for you and your dog to head to Cordova Bay Beach. You will appreciate how well cared for this property is when you see the updates: Seismic upgrades, 40 year roof (2006), exterior painted (2021), oversized h/w tank + greenhouse in the yard. These view properties rarely come to the market. (id:46156)
Property Details
|
MLS® Number
|
1003157 |
|
Property Type
|
Single Family |
|
Neigbourhood
|
Cordova Bay |
|
Features
|
Curb & Gutter, Irregular Lot Size |
|
Parking Space Total
|
4 |
|
View Type
|
Ocean View |
Building
|
Bathroom Total
|
3 |
|
Bedrooms Total
|
5 |
|
Constructed Date
|
1989 |
|
Cooling Type
|
Fully Air Conditioned |
|
Fireplace Present
|
Yes |
|
Fireplace Total
|
3 |
|
Heating Fuel
|
Electric |
|
Heating Type
|
Baseboard Heaters, Heat Recovery Ventilation (hrv) |
|
Size Interior
|
5,624 Ft2 |
|
Total Finished Area
|
3892 Sqft |
|
Type
|
House |
Parking
Land
|
Access Type
|
Road Access |
|
Acreage
|
No |
|
Size Irregular
|
9811 |
|
Size Total
|
9811 Sqft |
|
Size Total Text
|
9811 Sqft |
|
Zoning Type
|
Residential |
Rooms
| Level |
Type |
Length |
Width |
Dimensions |
|
Lower Level |
Office |
|
|
10'6 x 9'2 |
|
Lower Level |
Storage |
|
|
19'3 x 12'0 |
|
Lower Level |
Bathroom |
|
|
4-Piece |
|
Lower Level |
Bedroom |
|
|
16'2 x 13'0 |
|
Lower Level |
Bedroom |
|
|
13'7 x 13'5 |
|
Lower Level |
Bedroom |
|
|
13'2 x 12'0 |
|
Main Level |
Eating Area |
|
|
10'6 x 8'9 |
|
Main Level |
Family Room |
|
|
18'0 x 14'7 |
|
Main Level |
Balcony |
|
|
27'0 x 10'10 |
|
Main Level |
Bathroom |
|
|
3-Piece |
|
Main Level |
Bedroom |
|
|
10'10 x 10'6 |
|
Main Level |
Ensuite |
|
|
4-Piece |
|
Main Level |
Primary Bedroom |
|
|
16'0 x 13'2 |
|
Main Level |
Kitchen |
|
|
14'4 x 10'6 |
|
Main Level |
Dining Room |
|
|
18'4 x 12'0 |
|
Main Level |
Living Room |
|
|
18'7 x 15'2 |
|
Main Level |
Entrance |
|
|
13'10 x 7'5 |
|
Additional Accommodation |
Living Room |
|
|
21'4 x 15'0 |
https://www.realtor.ca/real-estate/28474725/4833-sea-ridge-dr-saanich-cordova-bay


