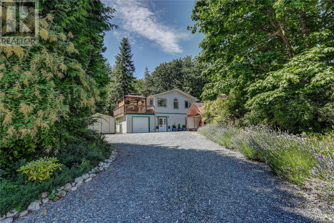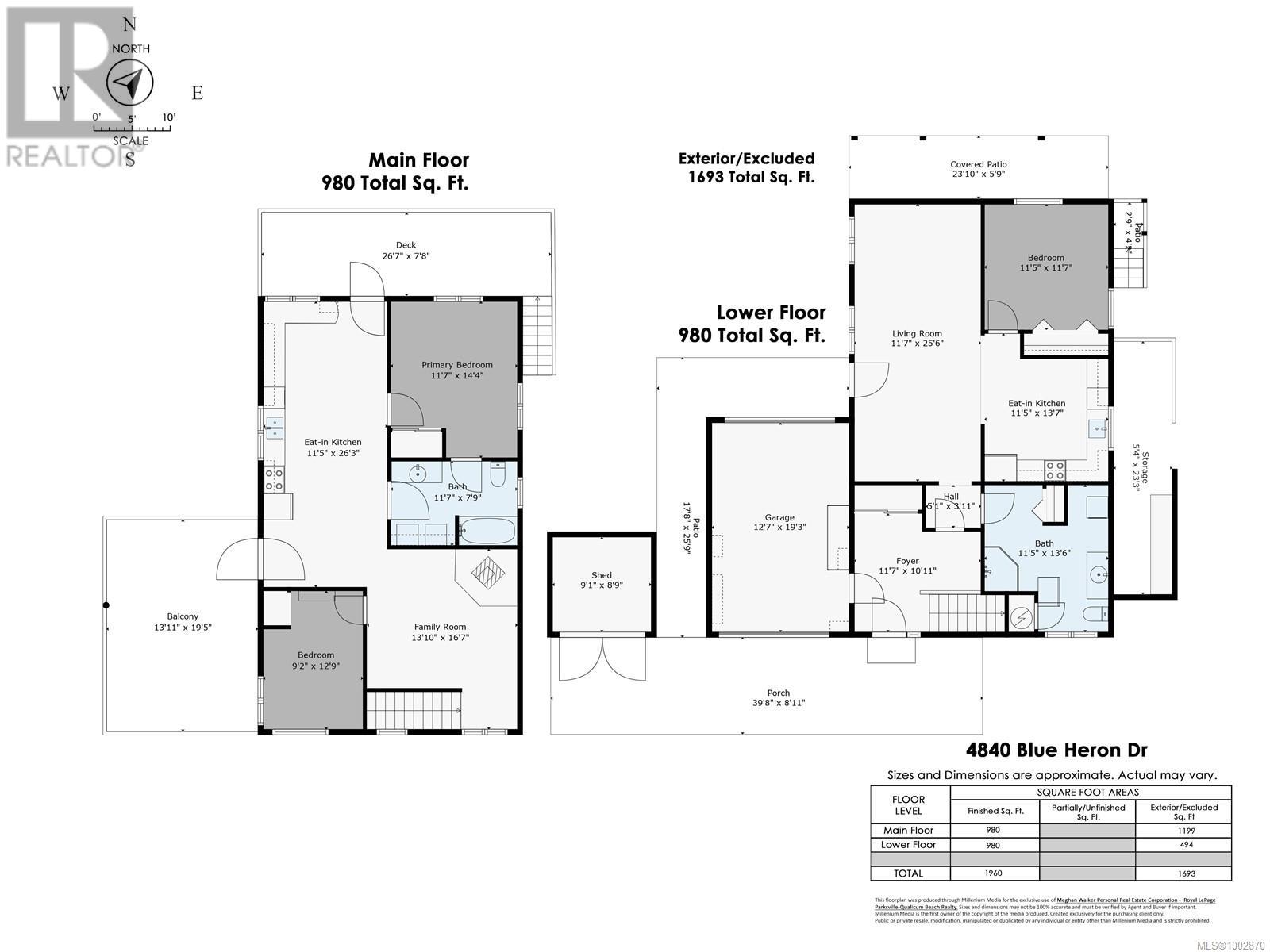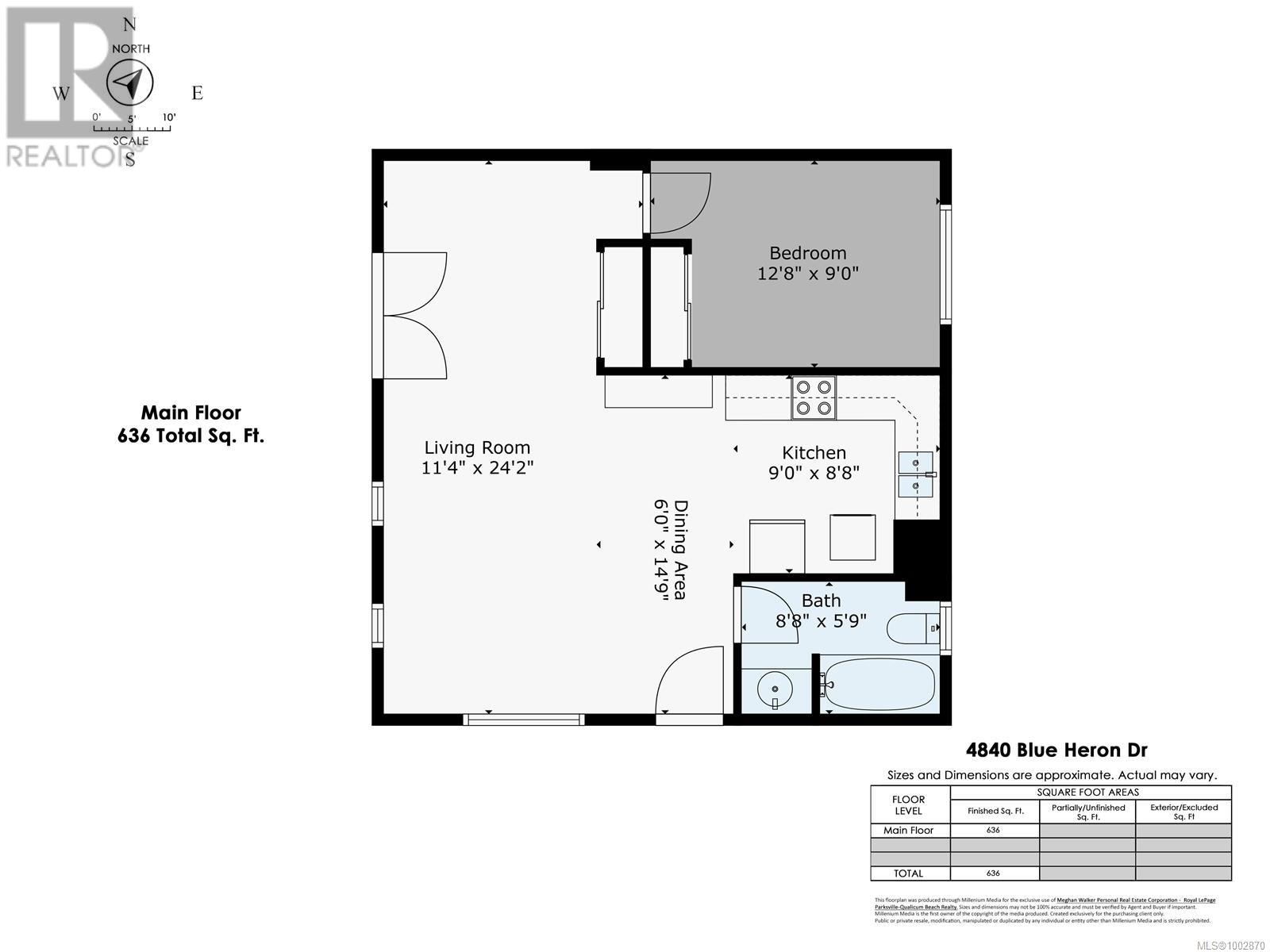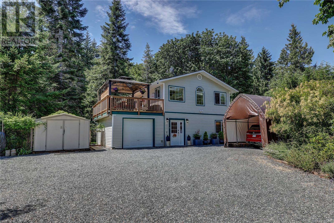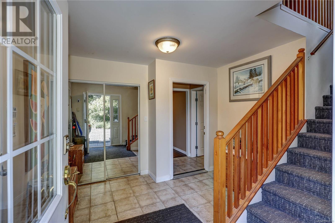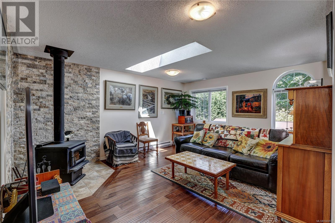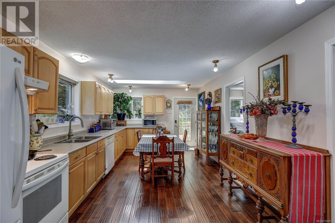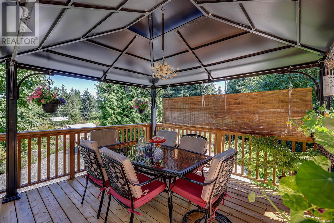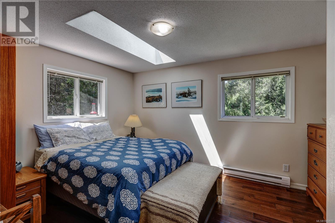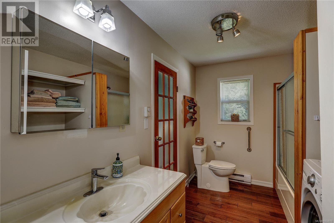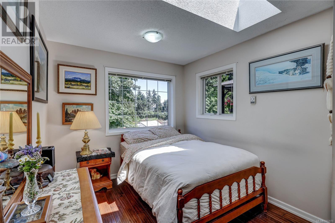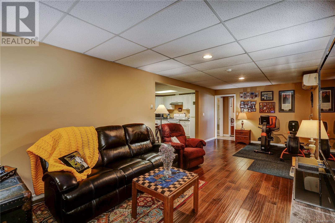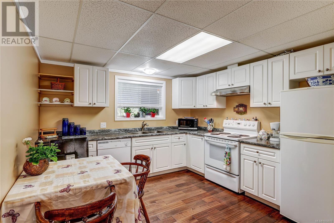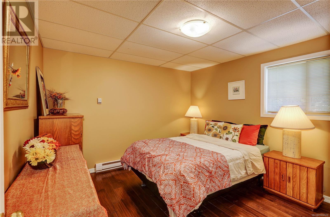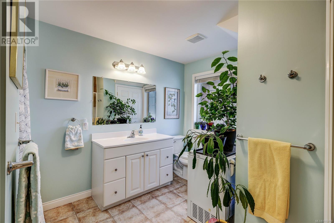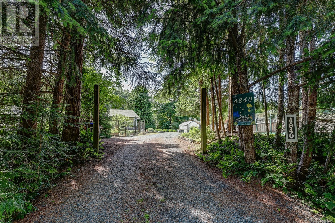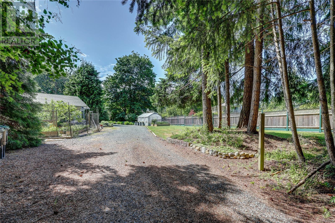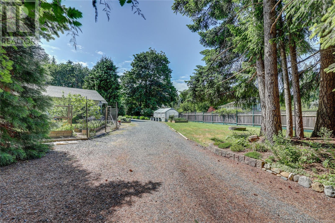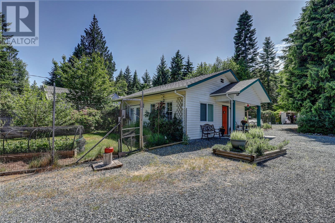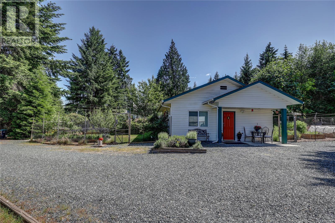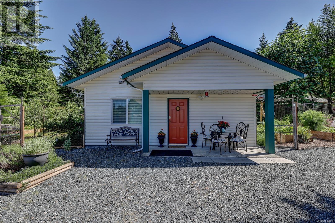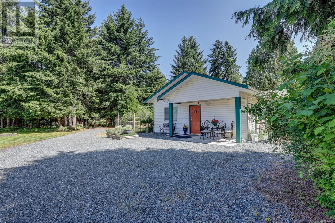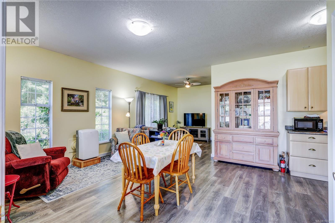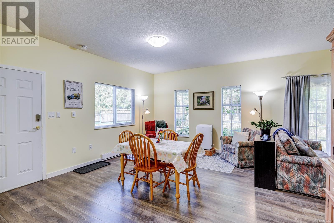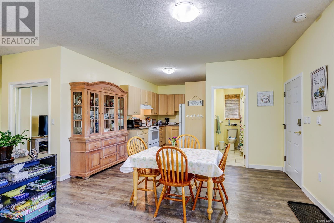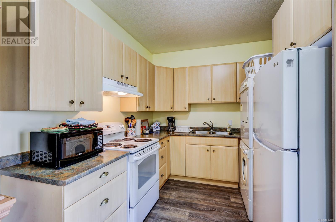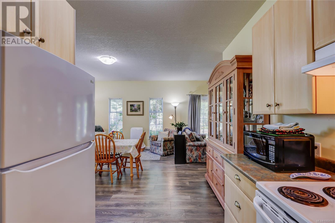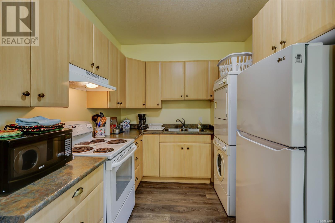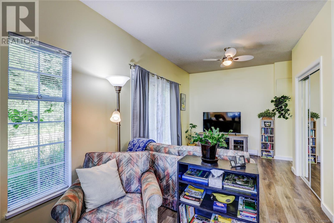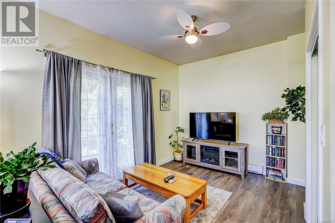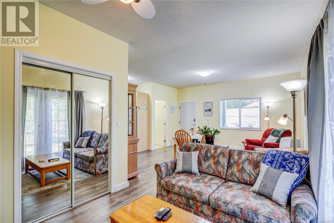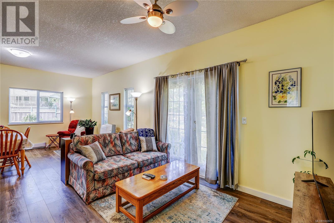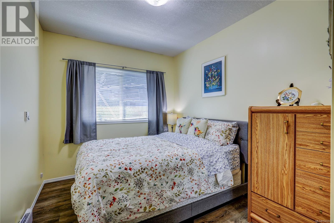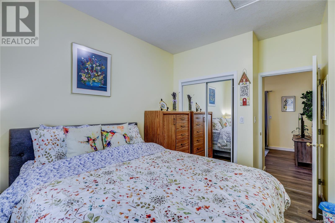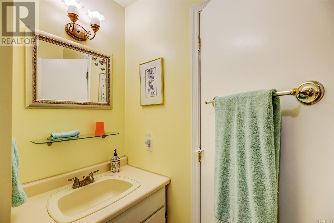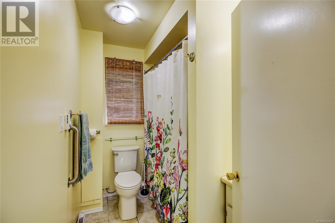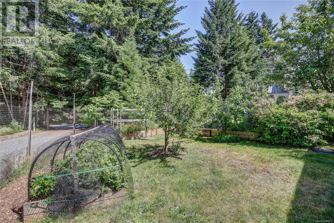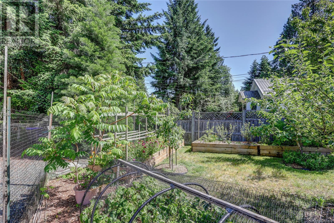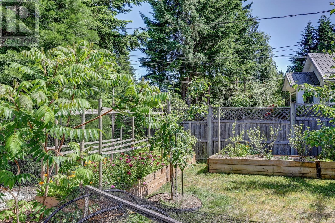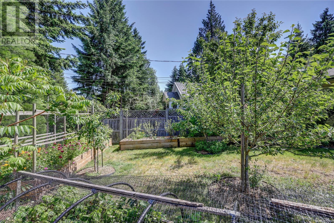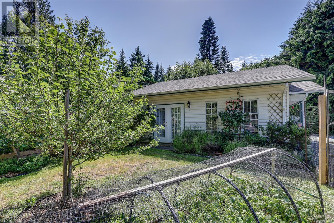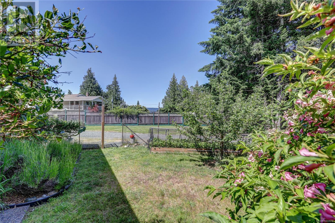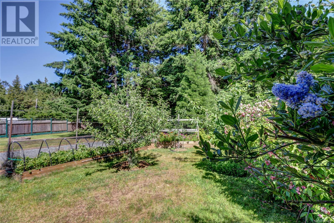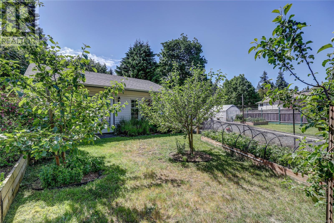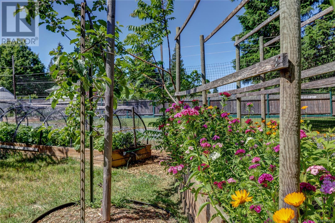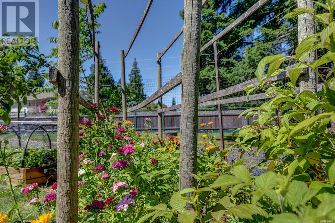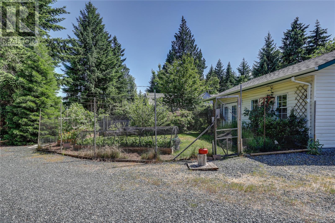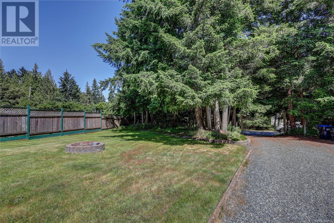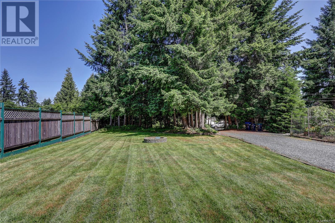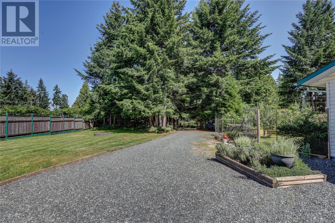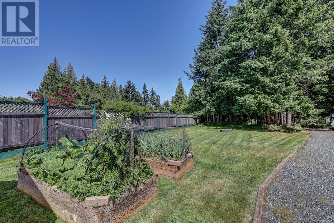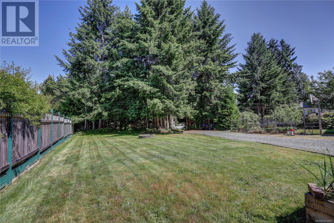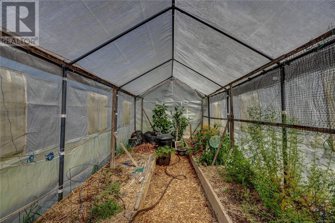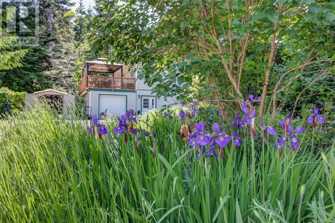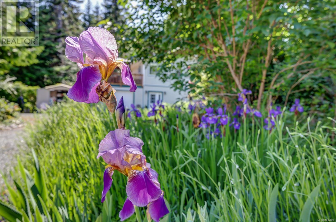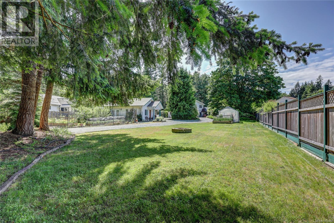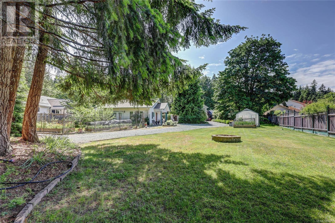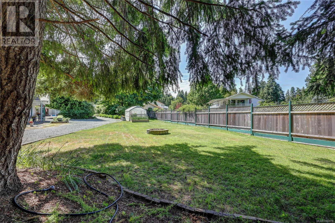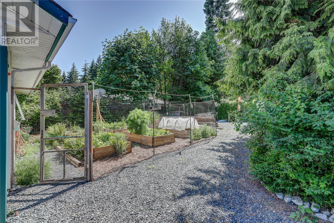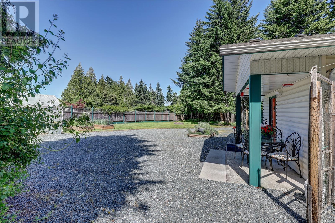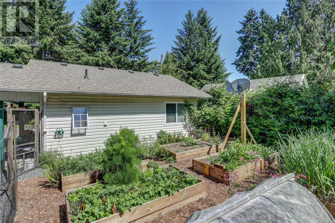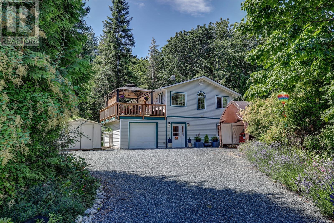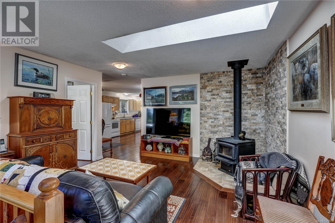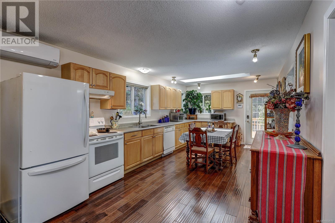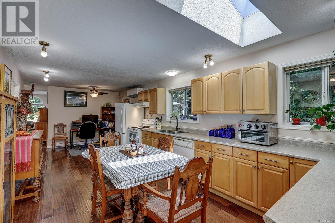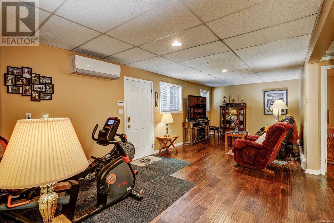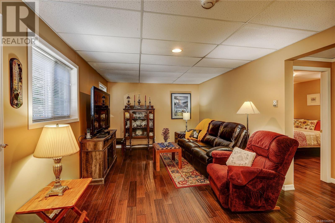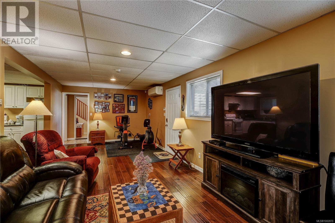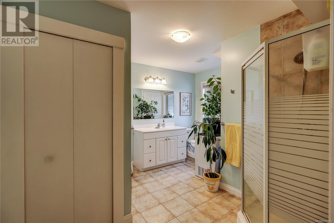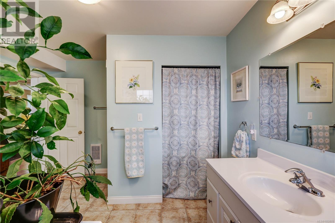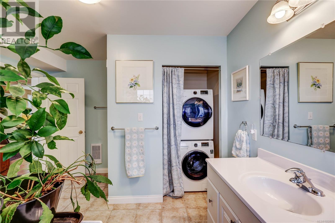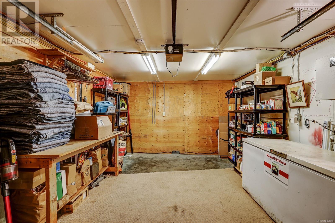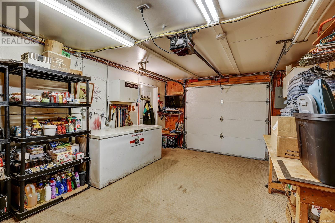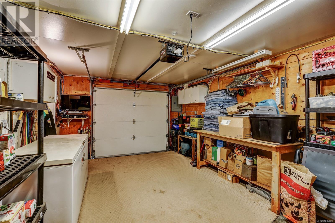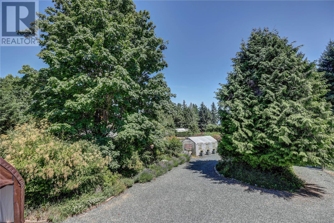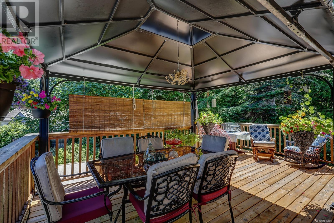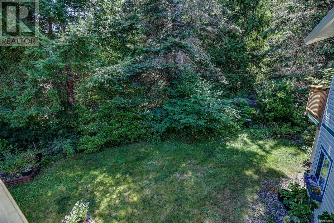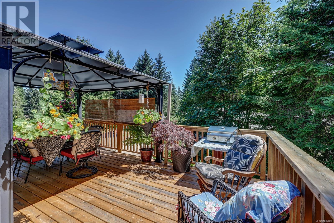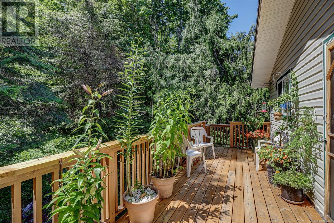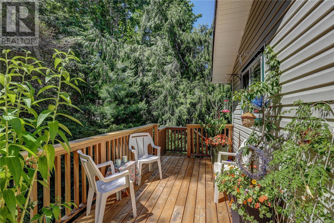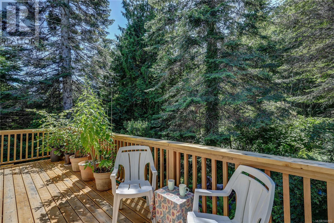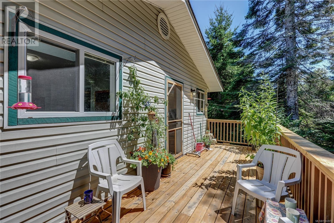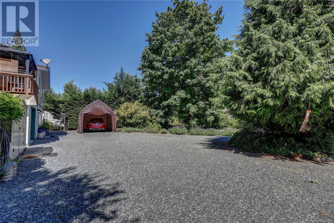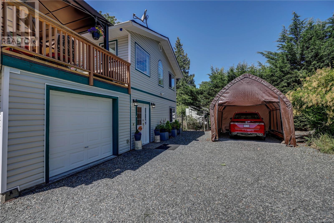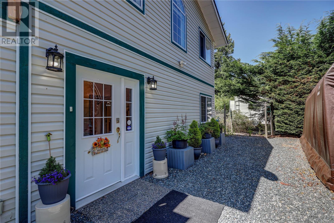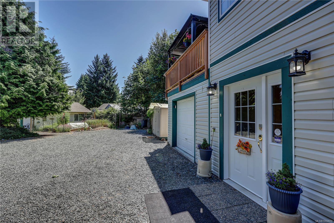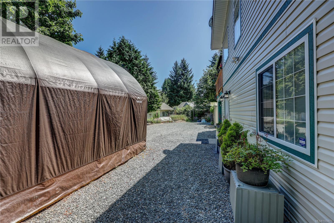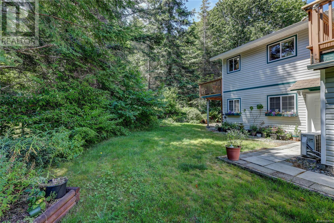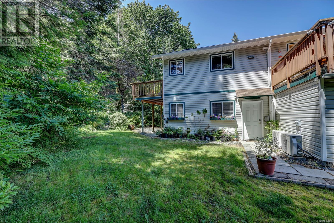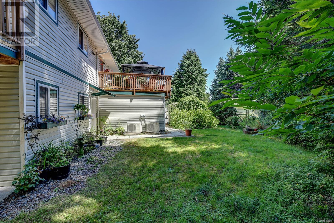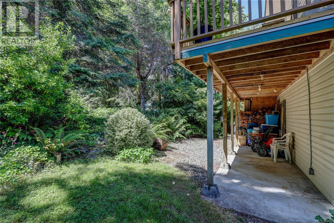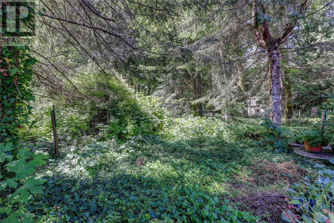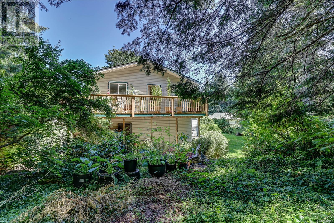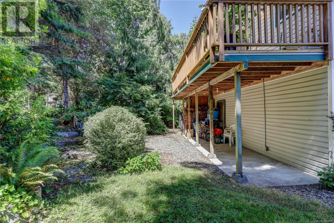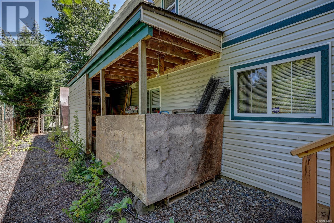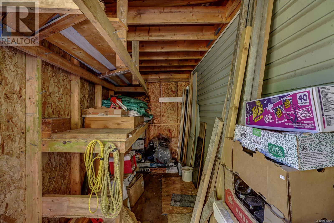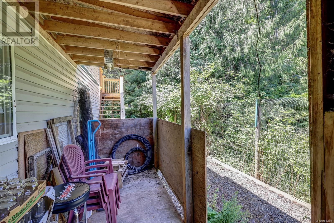4 Bedroom
3 Bathroom
3,090 ft2
Fireplace
See Remarks
Baseboard Heaters
$979,000
Welcome to the beachside community of Deep Bay/Bowser! Just a short stroll to the beach and minutes from the marina and shopping, this beautifully maintained property offers a rare combination of space, income potential, and lifestyle. The 3 bed, 2 bath main home features a bright, open layout with large windows, sunny and shaded decks, a cozy woodstove, and a second kitchen downstairs—perfect for guests or summer canning. here’s also room to create a fourth bedroom on the lower level. Set on just over ½ acre, the private yard includes a greenhouse, established raised garden beds, and a mix of sun and shade. The charming 625 sqft 1 bed/1 bath cottage has been a successful VRBO and is ideal for extended family or mortgage helper. A single garage/workshop adds great storage or project space. Both roofs have been updated in the past 5 years. Located just 20 mins to Qualicum, 25 mins to the Comox Valley, and 30 mins to Mt. Washington. Full list of updates and maintenance available. (id:46156)
Property Details
|
MLS® Number
|
1002870 |
|
Property Type
|
Single Family |
|
Neigbourhood
|
Bowser/Deep Bay |
|
Features
|
Private Setting |
|
Parking Space Total
|
1 |
|
Plan
|
Vip31044 |
Building
|
Bathroom Total
|
3 |
|
Bedrooms Total
|
4 |
|
Constructed Date
|
2001 |
|
Cooling Type
|
See Remarks |
|
Fireplace Present
|
Yes |
|
Fireplace Total
|
1 |
|
Heating Fuel
|
Electric |
|
Heating Type
|
Baseboard Heaters |
|
Size Interior
|
3,090 Ft2 |
|
Total Finished Area
|
2596 Sqft |
|
Type
|
House |
Land
|
Acreage
|
No |
|
Size Irregular
|
0.55 |
|
Size Total
|
0.55 Ac |
|
Size Total Text
|
0.55 Ac |
|
Zoning Description
|
Rs2 |
|
Zoning Type
|
Residential |
Rooms
| Level |
Type |
Length |
Width |
Dimensions |
|
Lower Level |
Bedroom |
|
|
11'5 x 11'7 |
|
Lower Level |
Living Room |
|
|
11'7 x 25'6 |
|
Lower Level |
Kitchen |
|
|
11'5 x 13'7 |
|
Lower Level |
Bathroom |
|
|
11'5 x 13'6 |
|
Lower Level |
Entrance |
|
|
11'7 x 10'11 |
|
Main Level |
Ensuite |
|
|
11'7 x 7'9 |
|
Main Level |
Primary Bedroom |
|
|
11'7 x 14'4 |
|
Main Level |
Kitchen |
|
|
11'5 x 26'8 |
|
Main Level |
Bedroom |
|
|
9'2 x 12'9 |
|
Main Level |
Family Room |
|
|
13'10 x 16'7 |
|
Additional Accommodation |
Living Room |
|
|
11'4 x 24'2 |
|
Additional Accommodation |
Bathroom |
|
|
X |
|
Additional Accommodation |
Bedroom |
|
|
12'8 x 9'0 |
|
Additional Accommodation |
Kitchen |
|
|
9'0 x 8'8 |
|
Additional Accommodation |
Dining Room |
|
|
6'0 x 14'9 |
https://www.realtor.ca/real-estate/28604368/4840-blue-heron-dr-bowser-bowserdeep-bay


