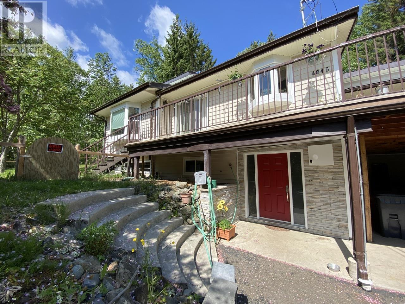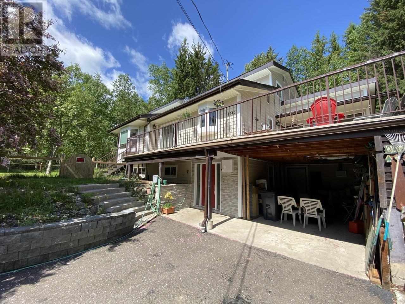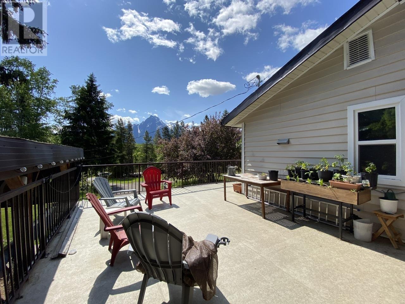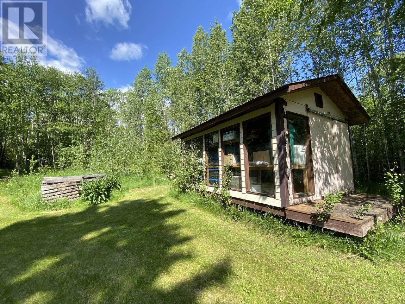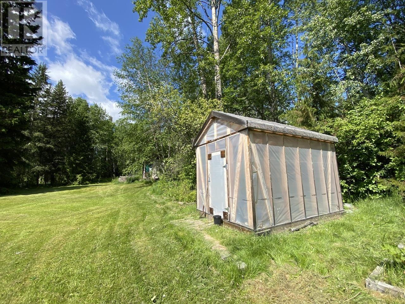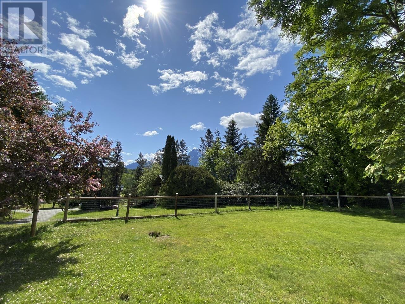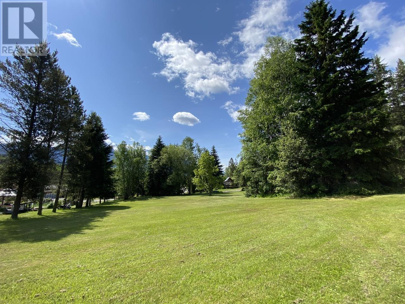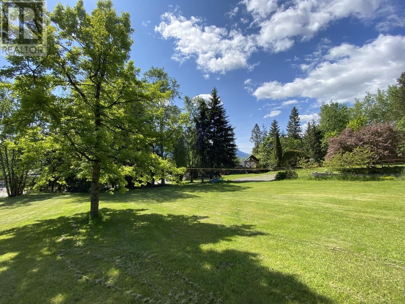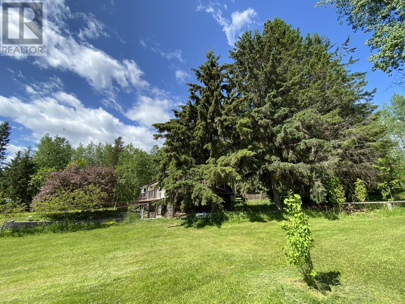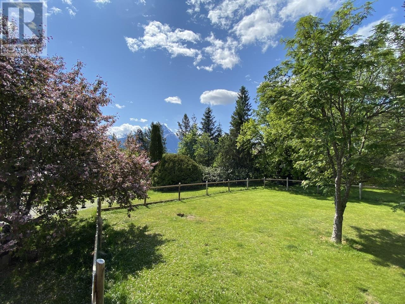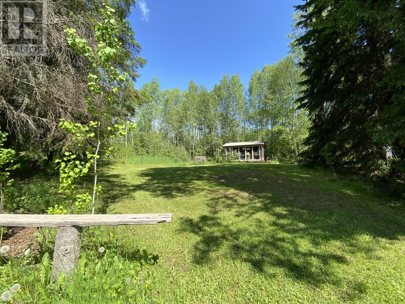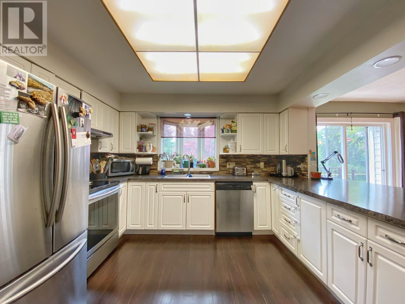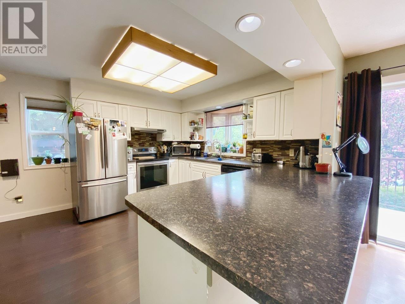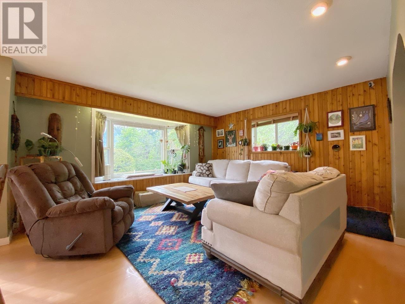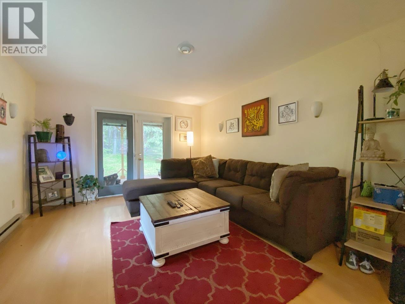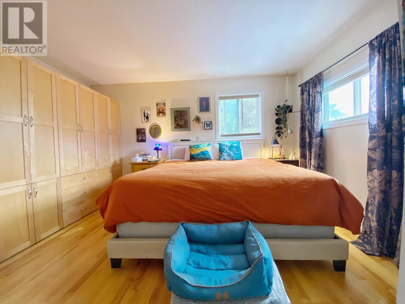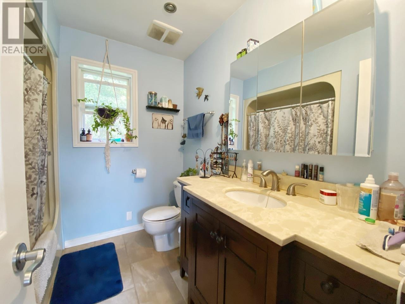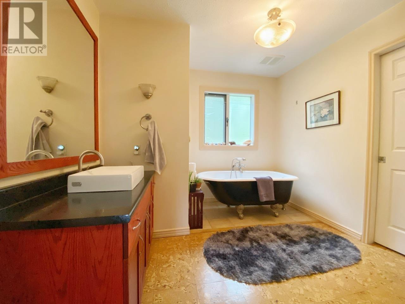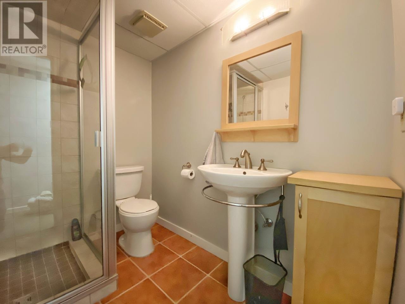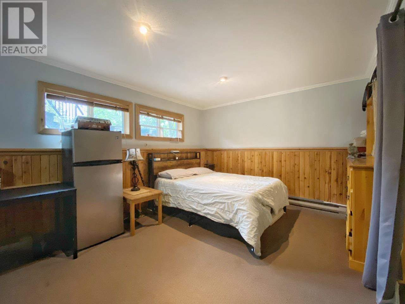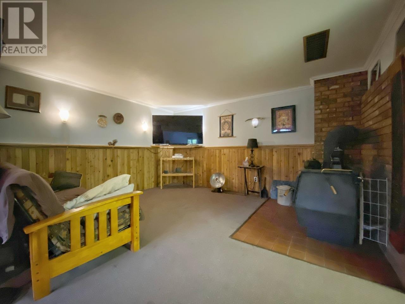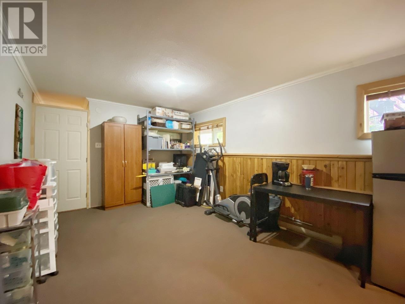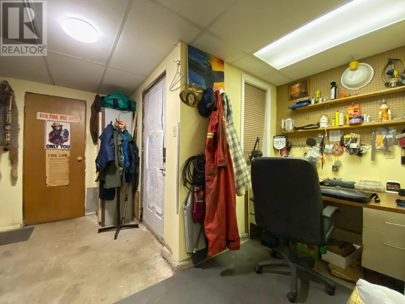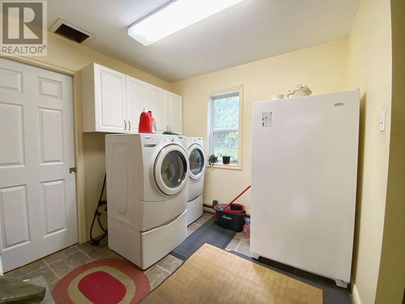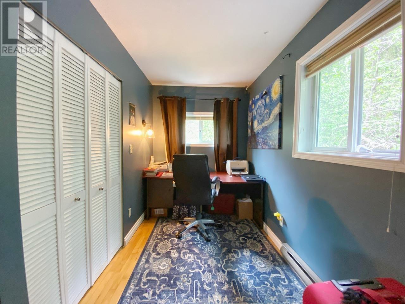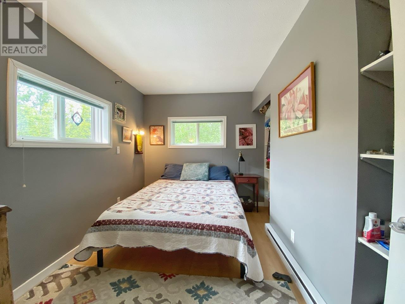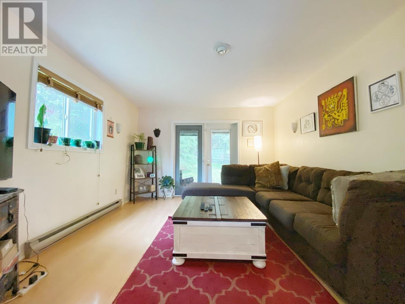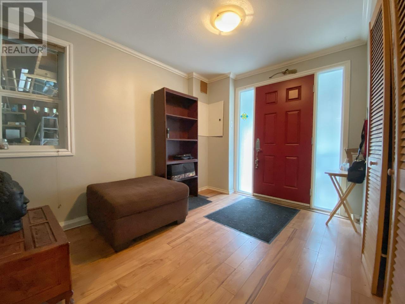3 Bedroom
3 Bathroom
2,829 ft2
Fireplace
Baseboard Heaters
Acreage
$550,000
The ultimate family home with 2 acres on one of the most desirable streets in Hazelton! Officially 3 bedrooms, but with the space a layout to accommodate at least 2 more. This luxurious home offers a beautiful yard, plenty of privacy, yet only a 3 minute walk to the hospital, high school, and close to shopping too. Primary bedroom has a wall to wall wardrobe! Can you believe this home even has a meat locker?? Hunters will appreciate this! Fenced yard for dogs or animals, sunroom, carport for RV, greenhouse and more! Opportunities like this one don't come up very often! (id:46156)
Property Details
|
MLS® Number
|
R3011302 |
|
Property Type
|
Single Family |
|
View Type
|
Mountain View |
Building
|
Bathroom Total
|
3 |
|
Bedrooms Total
|
3 |
|
Appliances
|
Washer, Dryer, Refrigerator, Stove, Dishwasher |
|
Basement Development
|
Finished |
|
Basement Type
|
Full (finished) |
|
Constructed Date
|
1983 |
|
Construction Style Attachment
|
Detached |
|
Exterior Finish
|
Vinyl Siding |
|
Fireplace Present
|
Yes |
|
Fireplace Total
|
1 |
|
Foundation Type
|
Concrete Perimeter |
|
Heating Fuel
|
Electric, Wood |
|
Heating Type
|
Baseboard Heaters |
|
Roof Material
|
Metal |
|
Roof Style
|
Conventional |
|
Stories Total
|
3 |
|
Size Interior
|
2,829 Ft2 |
|
Type
|
House |
|
Utility Water
|
Municipal Water |
Parking
Land
|
Acreage
|
Yes |
|
Size Irregular
|
2.03 |
|
Size Total
|
2.03 Ac |
|
Size Total Text
|
2.03 Ac |
Rooms
| Level |
Type |
Length |
Width |
Dimensions |
|
Above |
Primary Bedroom |
12 ft |
14 ft |
12 ft x 14 ft |
|
Above |
Bedroom 2 |
7 ft ,8 in |
12 ft ,1 in |
7 ft ,8 in x 12 ft ,1 in |
|
Above |
Bedroom 3 |
12 ft |
8 ft ,6 in |
12 ft x 8 ft ,6 in |
|
Basement |
Foyer |
8 ft |
11 ft |
8 ft x 11 ft |
|
Basement |
Dining Nook |
11 ft |
9 ft |
11 ft x 9 ft |
|
Basement |
Recreational, Games Room |
25 ft ,2 in |
14 ft ,9 in |
25 ft ,2 in x 14 ft ,9 in |
|
Main Level |
Living Room |
15 ft |
13 ft ,6 in |
15 ft x 13 ft ,6 in |
|
Main Level |
Dining Room |
8 ft ,1 in |
11 ft |
8 ft ,1 in x 11 ft |
|
Main Level |
Kitchen |
12 ft |
11 ft |
12 ft x 11 ft |
|
Main Level |
Laundry Room |
8 ft ,1 in |
11 ft ,1 in |
8 ft ,1 in x 11 ft ,1 in |
|
Main Level |
Den |
12 ft |
14 ft |
12 ft x 14 ft |
https://www.realtor.ca/real-estate/28415682/4845-strathern-road-hazelton


