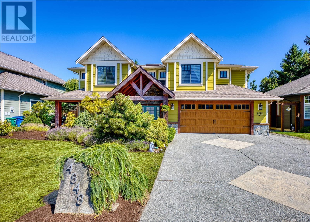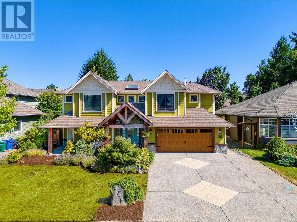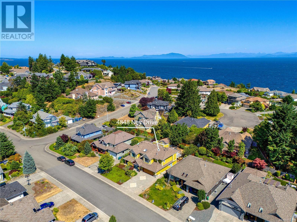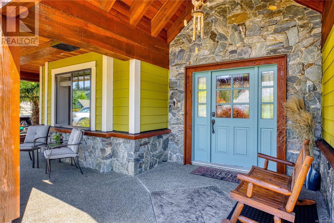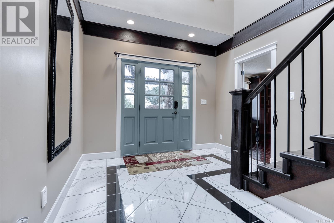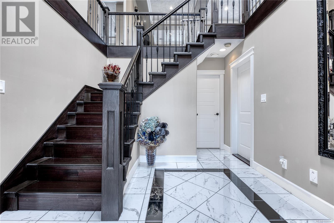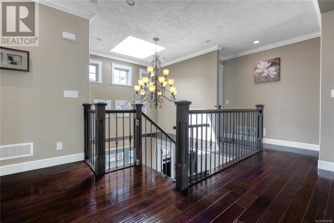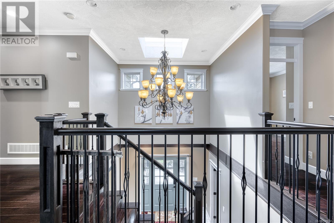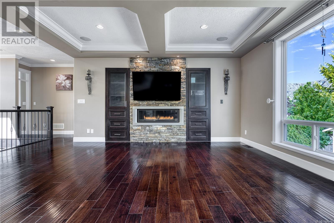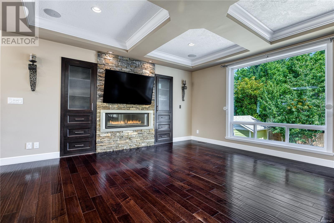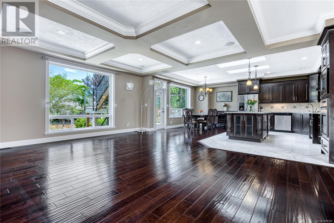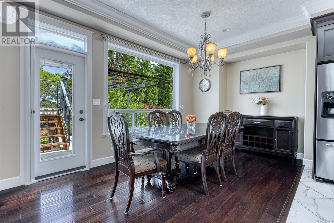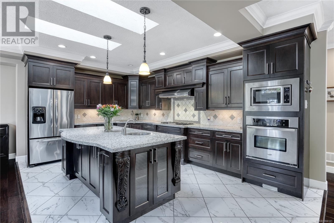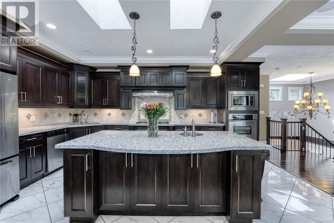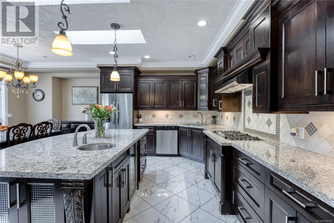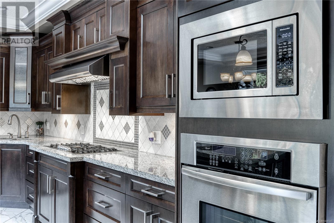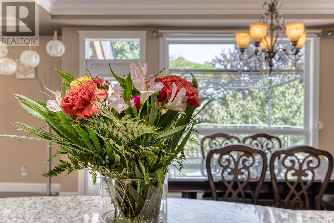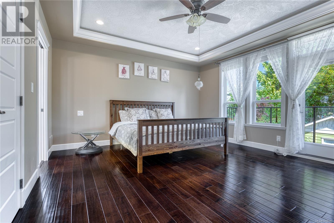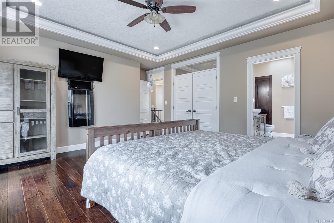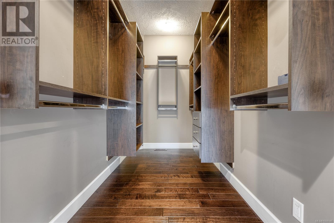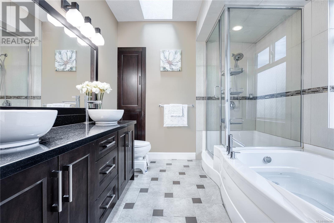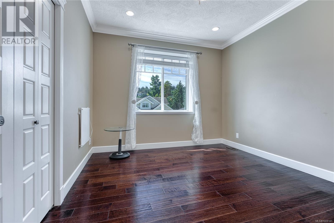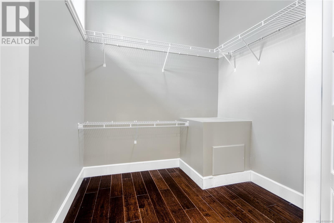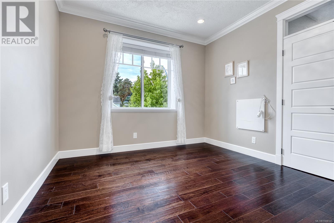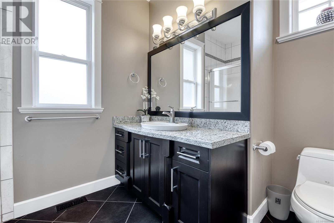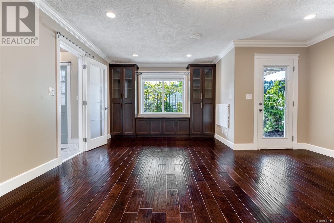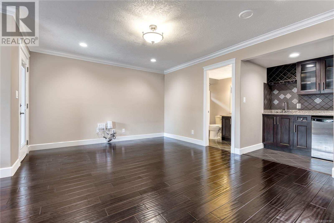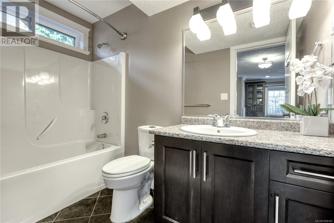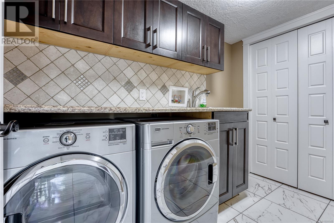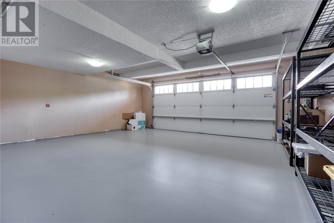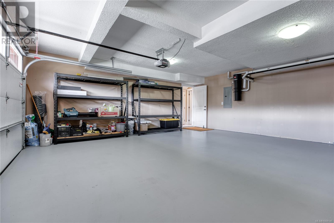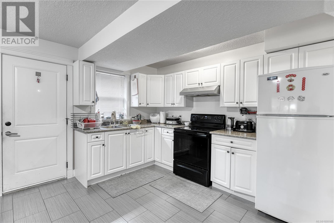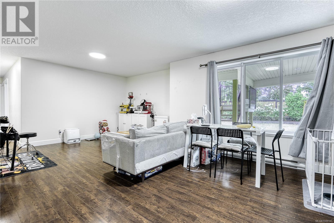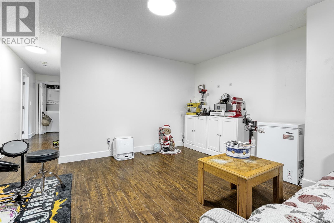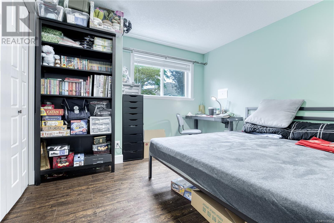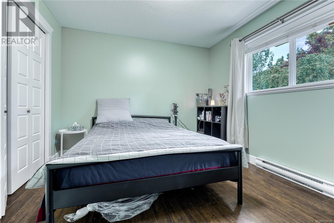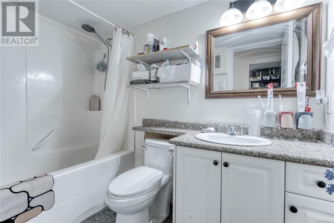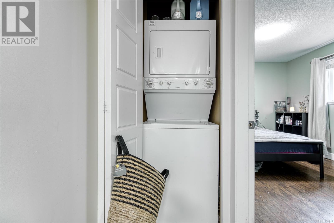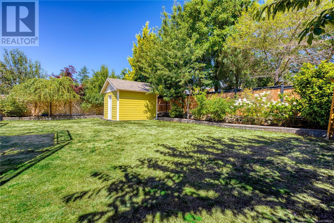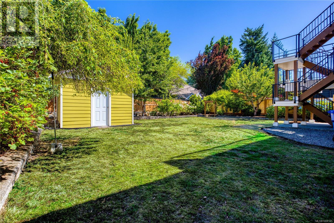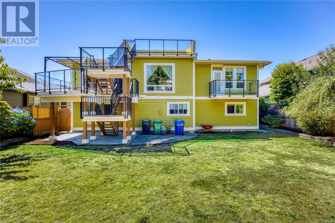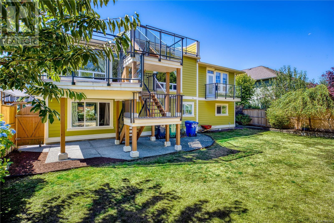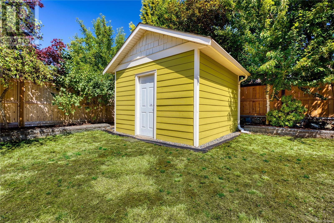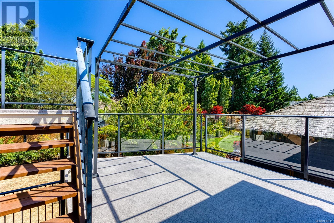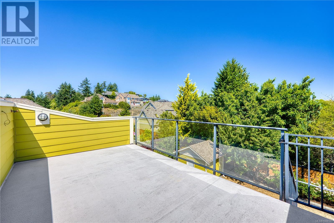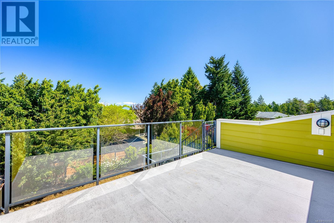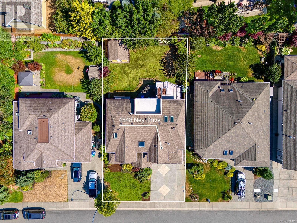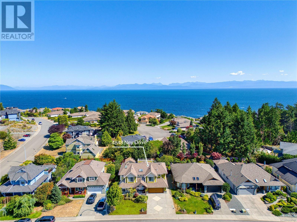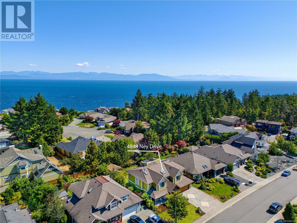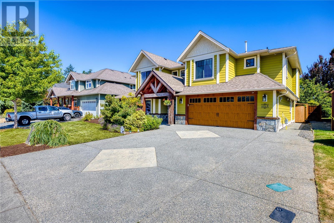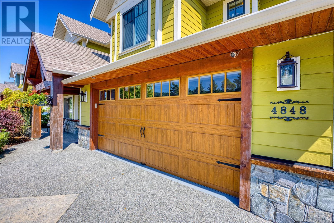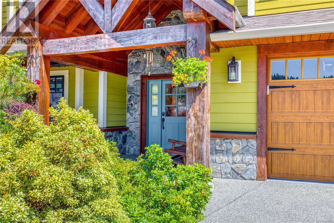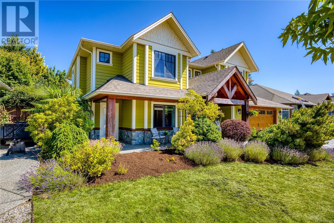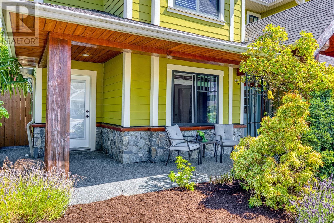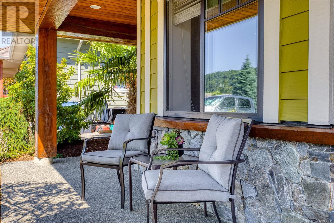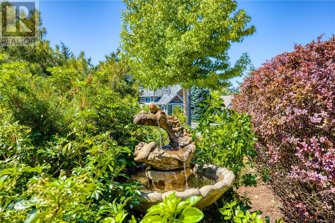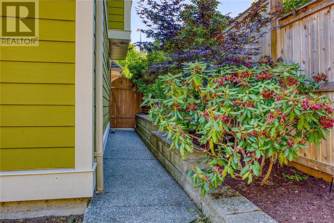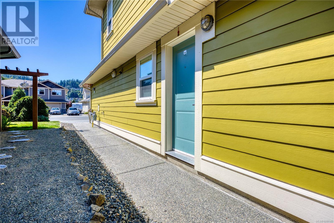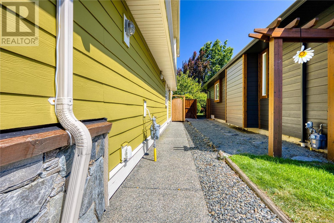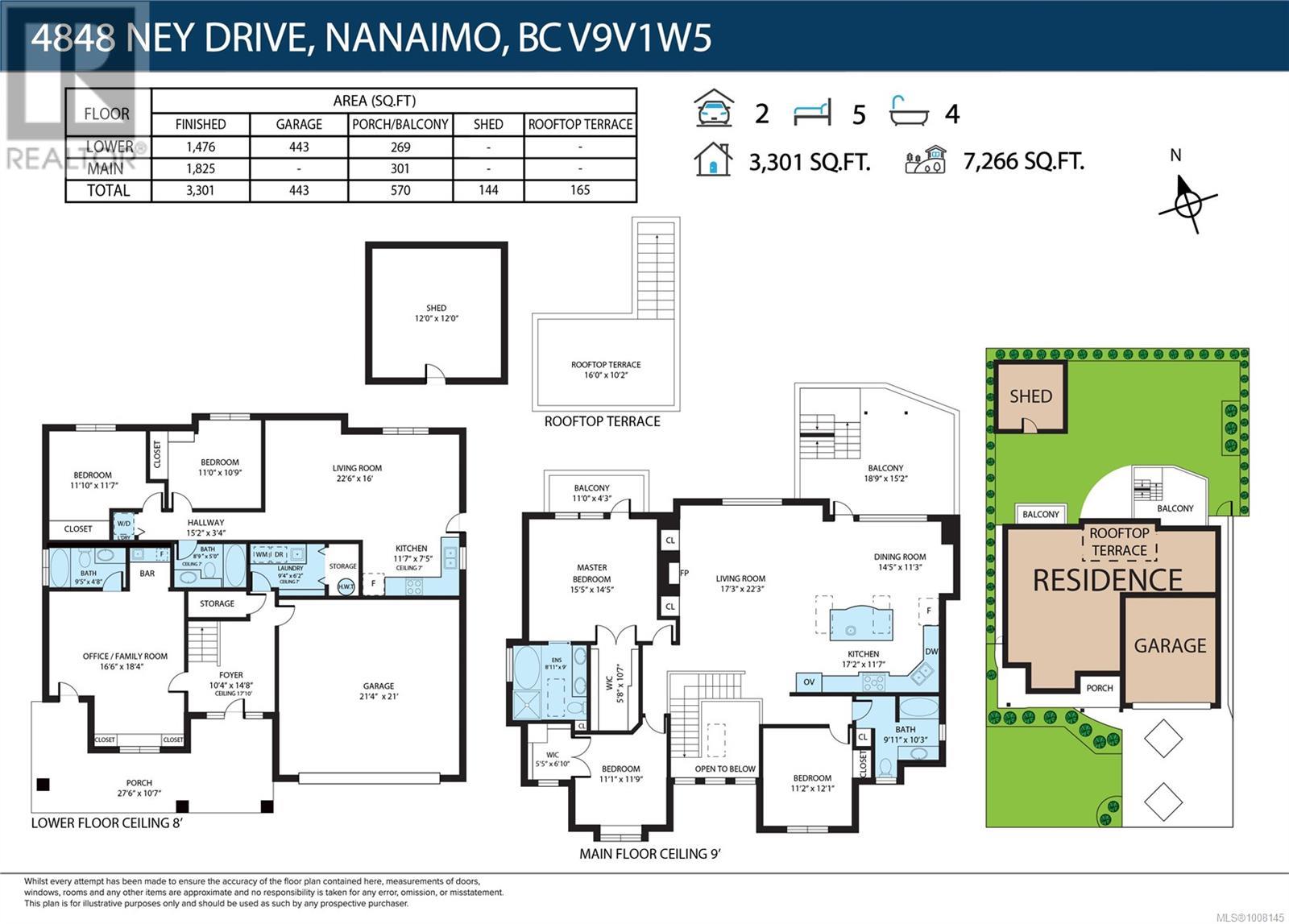5 Bedroom
4 Bathroom
3,301 ft2
Westcoast
Fireplace
None
$1,288,000
Custom Built Home in Rocky Point offering 3270 sq.ft. of living space with 5 Bdrms, 4 Bths and high quality decor that includes a legal two-bdrm suite. Loaded with curb appeal this home must be seen! Finished with a Hardie Plank and stone exterior with tasteful cedar highlights from the soffits, pillars to a vaulted cedar entrance. Highlights including open concept living area, spacious chef kitchen with granite counter tops & S/S appliances, mocha maple hand scrapped prefinished wood floors, ceramic tiles, custom cabinetry with self closing doors, plenty of light from multiple skylights, flat & square shaped lot, finishing details & more. Don't forget to grab a breath-taking view on the rooftop deck which is wired for speakers and plumbed with water. Rec room can be potentially converted to B&B suite w/ separate entrance. Brand new HWT, furnace 2019, outdoor gas connection for BBQ entertaining. 1st Open house: SUN July 27th, 2-4pm (id:46156)
Property Details
|
MLS® Number
|
1008145 |
|
Property Type
|
Single Family |
|
Neigbourhood
|
North Nanaimo |
|
Features
|
Other |
|
Parking Space Total
|
4 |
|
Plan
|
Vip81477 |
Building
|
Bathroom Total
|
4 |
|
Bedrooms Total
|
5 |
|
Architectural Style
|
Westcoast |
|
Constructed Date
|
2011 |
|
Cooling Type
|
None |
|
Fireplace Present
|
Yes |
|
Fireplace Total
|
2 |
|
Heating Fuel
|
Electric, Natural Gas |
|
Size Interior
|
3,301 Ft2 |
|
Total Finished Area
|
3301 Sqft |
|
Type
|
House |
Land
|
Access Type
|
Road Access |
|
Acreage
|
No |
|
Size Irregular
|
7266 |
|
Size Total
|
7266 Sqft |
|
Size Total Text
|
7266 Sqft |
|
Zoning Description
|
R1 |
|
Zoning Type
|
Residential |
Rooms
| Level |
Type |
Length |
Width |
Dimensions |
|
Lower Level |
Living Room |
20 ft |
13 ft |
20 ft x 13 ft |
|
Lower Level |
Kitchen |
|
|
11'9 x 12'2 |
|
Lower Level |
Dining Room |
|
11 ft |
Measurements not available x 11 ft |
|
Lower Level |
Bathroom |
|
|
4-Piece |
|
Lower Level |
Bedroom |
11 ft |
12 ft |
11 ft x 12 ft |
|
Lower Level |
Bedroom |
|
|
10'10 x 13'3 |
|
Lower Level |
Ensuite |
|
|
5-Piece |
|
Lower Level |
Primary Bedroom |
|
|
10'5 x 15'3 |
|
Main Level |
Living Room |
23 ft |
|
23 ft x Measurements not available |
|
Main Level |
Kitchen |
|
7 ft |
Measurements not available x 7 ft |
|
Main Level |
Bathroom |
|
|
4-Piece |
|
Main Level |
Bedroom |
12 ft |
|
12 ft x Measurements not available |
|
Main Level |
Bedroom |
|
|
10'8 x 11'2 |
|
Main Level |
Laundry Room |
6 ft |
|
6 ft x Measurements not available |
|
Main Level |
Bathroom |
|
|
4-Piece |
|
Main Level |
Recreation Room |
|
21 ft |
Measurements not available x 21 ft |
https://www.realtor.ca/real-estate/28637983/4848-ney-dr-nanaimo-north-nanaimo


