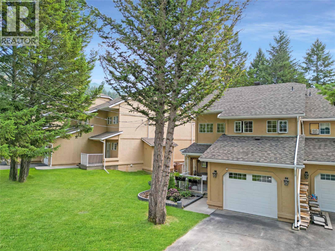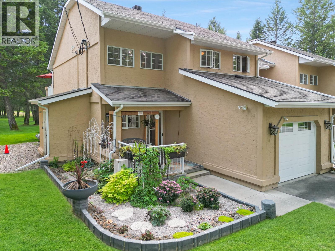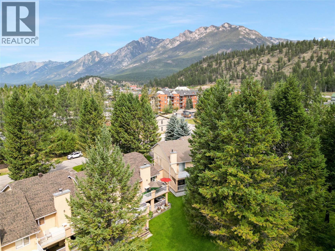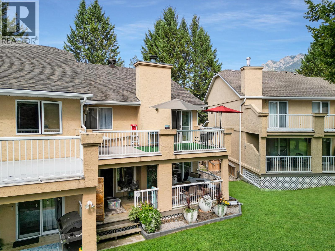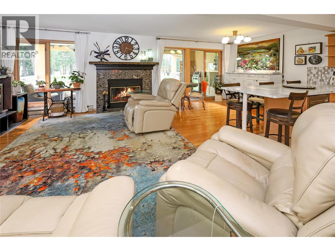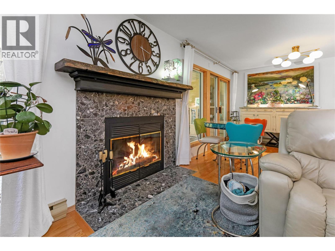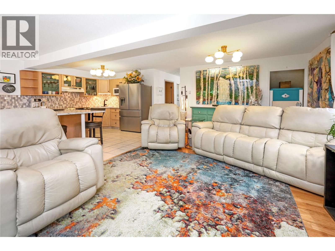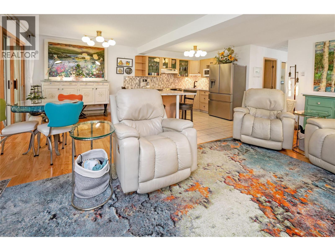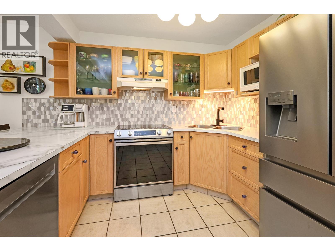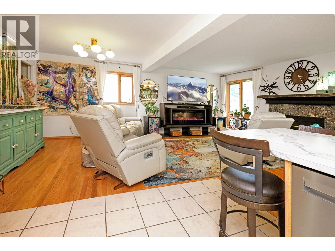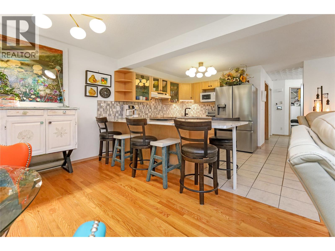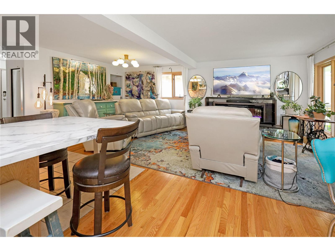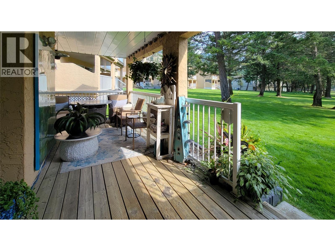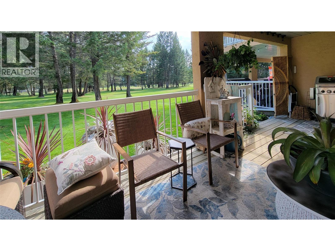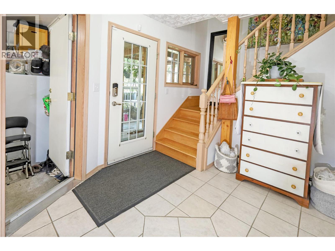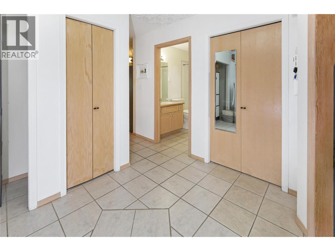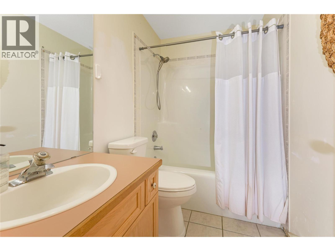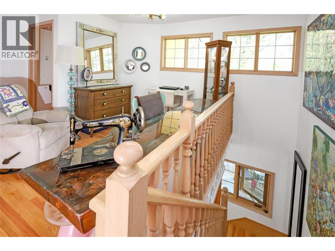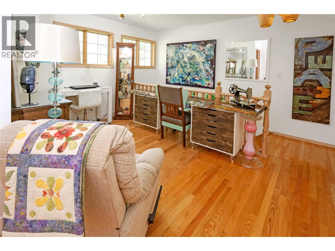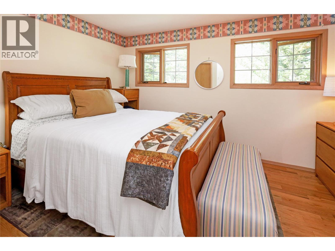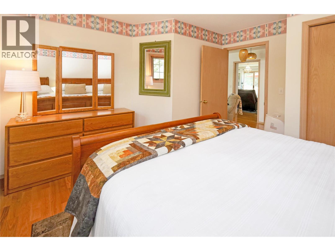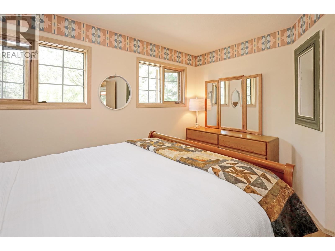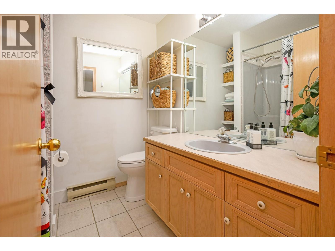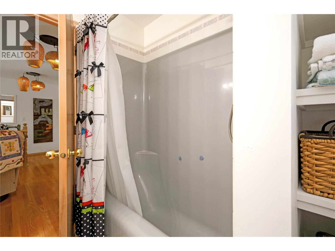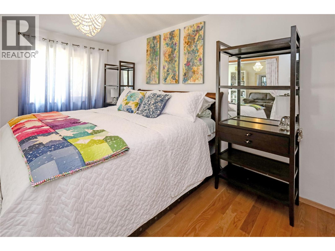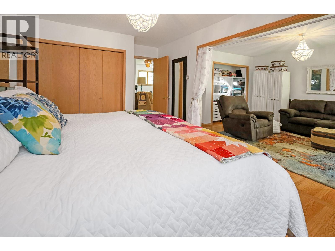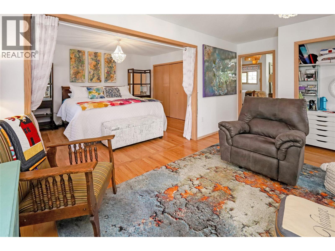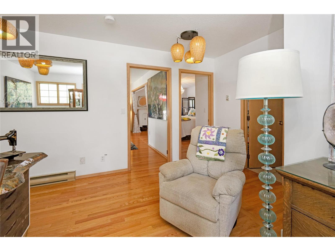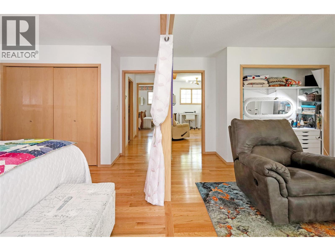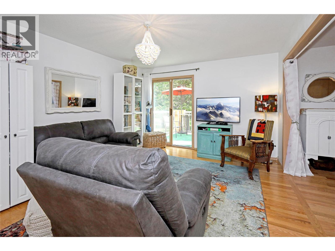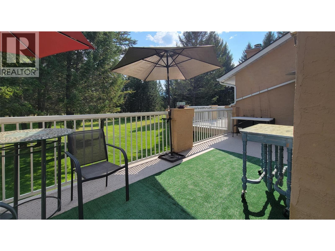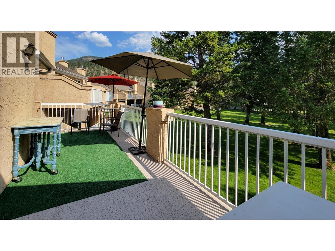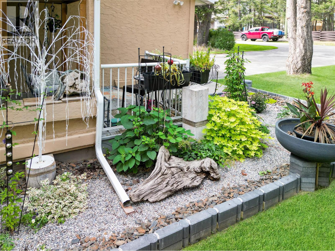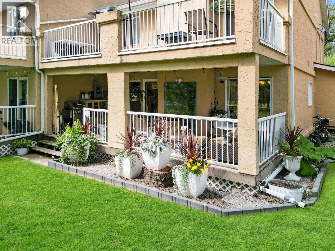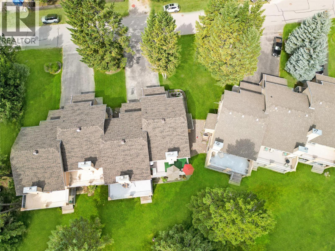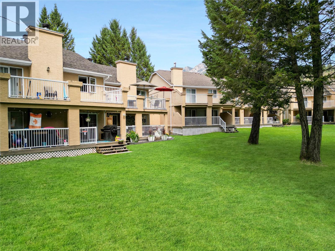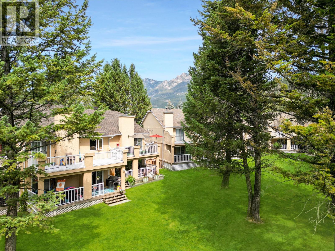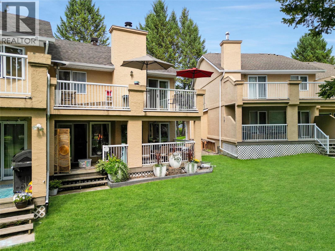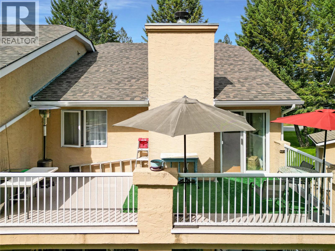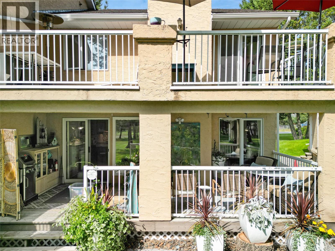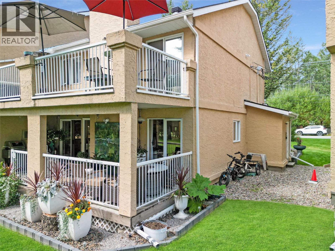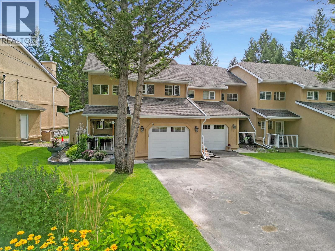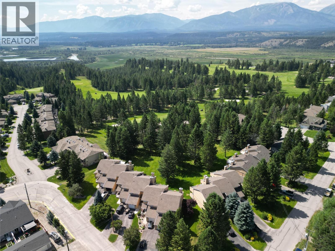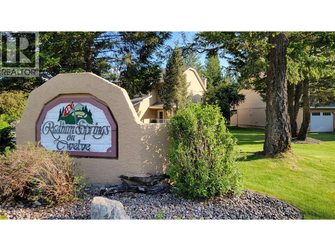4850 Mckay Street Unit# 4 Radium Hot Springs, British Columbia V0A 1M0
$454,800Maintenance, Reserve Fund Contributions, Insurance, Ground Maintenance, Property Management
$550 Monthly
Maintenance, Reserve Fund Contributions, Insurance, Ground Maintenance, Property Management
$550 MonthlyDiscover your mountain retreat, perfectly located in a quiet neighbourhood just a short walk from Main Street. This spacious townhome is ideal for those who love mountain life, with easy access to all the activities Radium has to offer—from golfing and biking to skiing and hiking. Step inside to a generously sized foyer and then into the open main floor, featuring beautiful hardwood & tile floors and a real wood fireplace, perfect for cozy evenings after a day on the slopes or a round of golf. The kitchen has been thoughtfully updated with elegant glass-front kitchen cabinets, and a peninsula countertop extension provides lots of room to prepare meals or just sit down and watch TV. Enjoy the Radium Springs Golf Course views from your walk-out deck or step onto the upper balcony to soak in the mountain air. With two spacious bedrooms, two full bathrooms, and abundant natural light from the windows, this end unit is a comfortable and inviting space. A single-attached garage and a driveway that fits two more vehicles. Recent upgrades, including new roof shingles (2023), garage doors, and a waterproof membrane on the upper balcony. The strata maintains the landscaping, snow removal in the winter and building exteriors. End your day relaxing on the front porch swing, knowing you’ve found the perfect base for your mountain adventures. (id:46156)
Property Details
| MLS® Number | 10361109 |
| Property Type | Single Family |
| Neigbourhood | Radium Hot Springs |
| Community Name | Springs on Twelve |
| Amenities Near By | Golf Nearby, Park, Recreation, Shopping, Ski Area |
| Features | Level Lot, Private Setting, One Balcony |
| Parking Space Total | 3 |
| View Type | Mountain View, View (panoramic) |
Building
| Bathroom Total | 2 |
| Bedrooms Total | 2 |
| Appliances | Refrigerator, Dishwasher, Dryer, Range - Electric, Microwave, Washer |
| Constructed Date | 1992 |
| Construction Style Attachment | Attached |
| Exterior Finish | Stucco |
| Fireplace Fuel | Wood |
| Fireplace Present | Yes |
| Fireplace Total | 1 |
| Fireplace Type | Conventional |
| Flooring Type | Carpeted, Hardwood, Tile |
| Heating Fuel | Electric |
| Heating Type | Baseboard Heaters |
| Roof Material | Asphalt Shingle |
| Roof Style | Unknown |
| Stories Total | 2 |
| Size Interior | 1,467 Ft2 |
| Type | Row / Townhouse |
| Utility Water | Municipal Water |
Parking
| Attached Garage | 1 |
Land
| Access Type | Easy Access |
| Acreage | No |
| Land Amenities | Golf Nearby, Park, Recreation, Shopping, Ski Area |
| Landscape Features | Landscaped, Level |
| Sewer | Municipal Sewage System |
| Size Total Text | Under 1 Acre |
| Zoning Type | Unknown |
Rooms
| Level | Type | Length | Width | Dimensions |
|---|---|---|---|---|
| Second Level | Primary Bedroom | 17'3'' x 10'9'' | ||
| Second Level | Bedroom | 13'0'' x 12'2'' | ||
| Second Level | 4pc Bathroom | 7'3'' x 7'0'' | ||
| Main Level | 4pc Bathroom | 8'2'' x 5'0'' | ||
| Main Level | Foyer | 8'0'' x 11'0'' | ||
| Main Level | Living Room | 22'9'' x 11'7'' | ||
| Main Level | Dining Room | 11'7'' x 9'10'' | ||
| Main Level | Kitchen | 11'7'' x 9'9'' |


