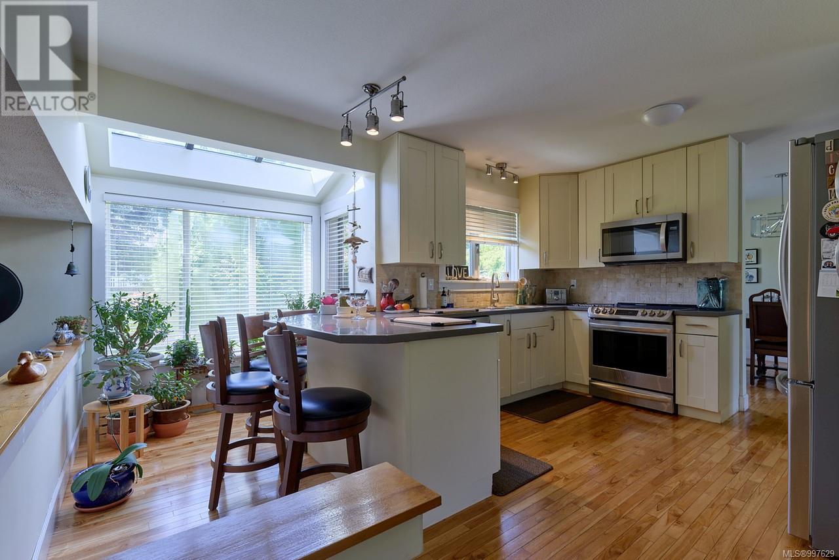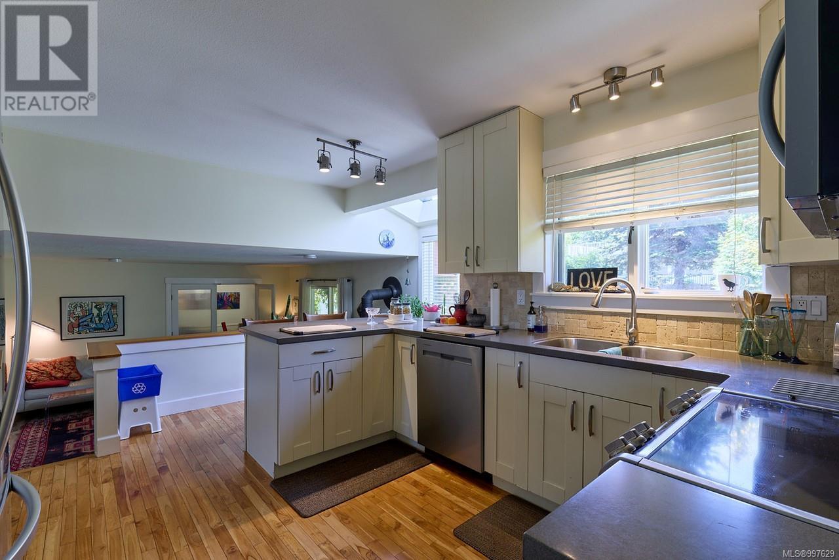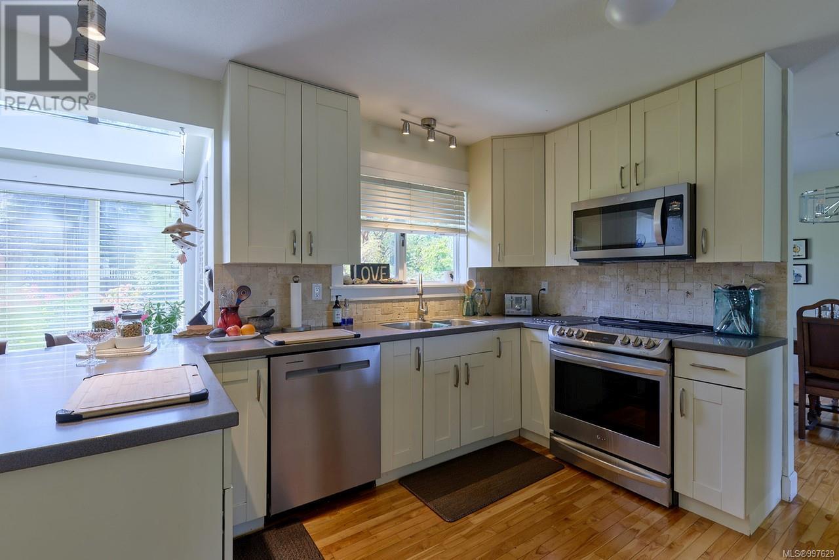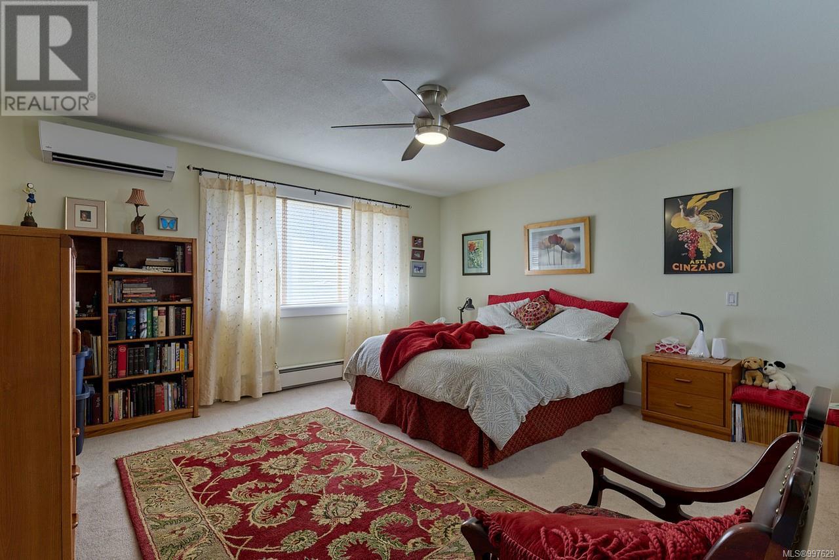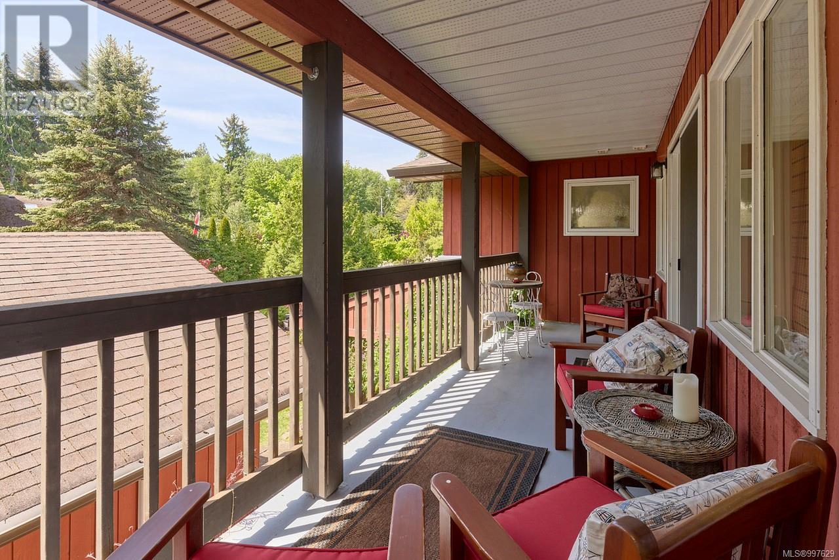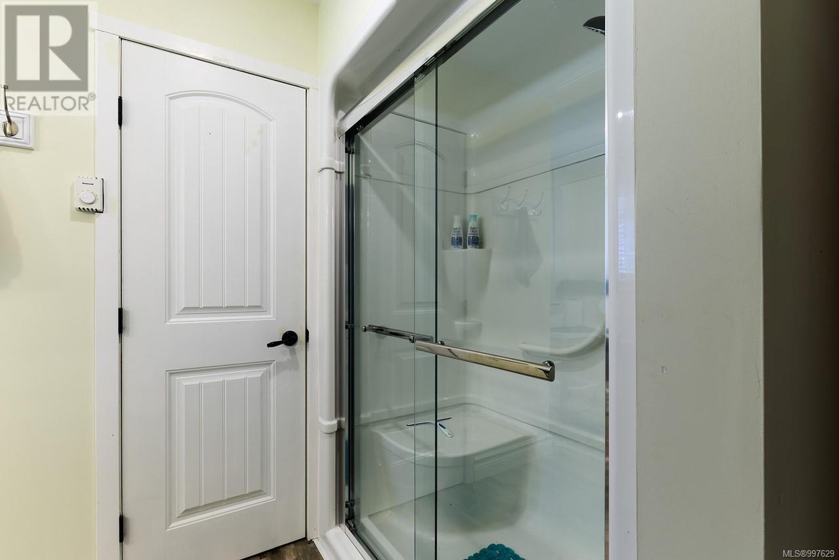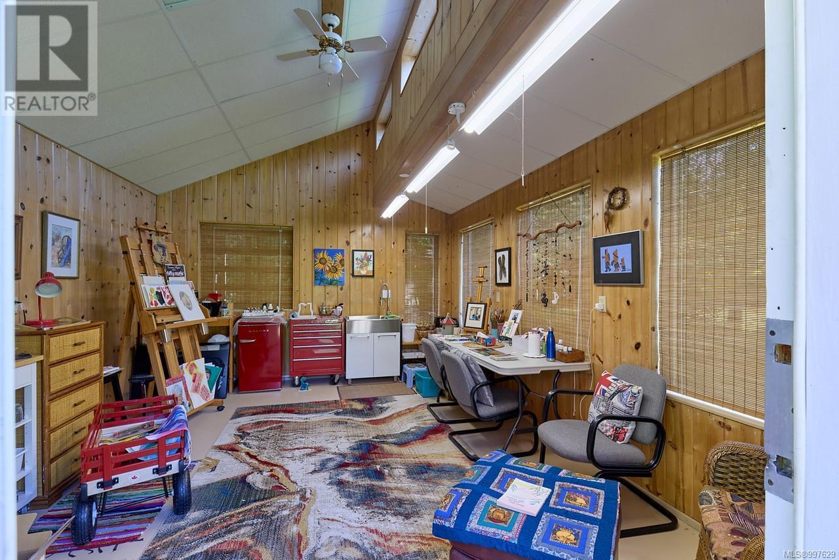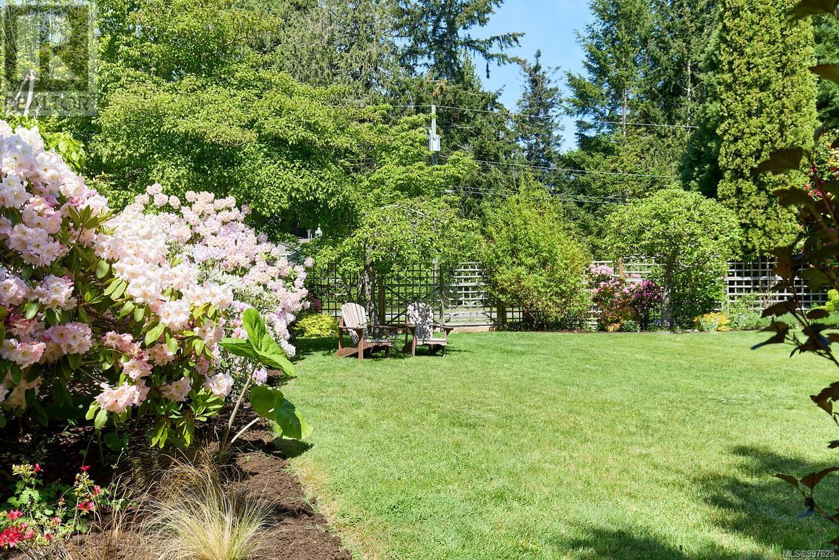4 Bedroom
3 Bathroom
3,023 ft2
Fireplace
Air Conditioned
Baseboard Heaters, Heat Pump
$949,900
This spacious contemporary 4-bedroom, 3-bath, 3,023 sq ft home perfectly blends country charm with oceanside living. Ideal for growing families, multigenerational households, or active retirees, it offers a flexible layout with ample space for everyone even a bonus hobby room. Enjoy beautiful teak floors, GE stainless steel appliances, a spacious kitchen with solid surface countertops for easy maintenance, and a newly installed heat pump for year-round comfort. Relax in the bright, spacious family and living rooms with fireplaces, or step outside to enjoy the beautifully landscaped half-acre lot with estqablished apple & pear trees, smoke bushes, several colours of rhododendrons, Pieris, red maple, Skimma Japonica, Paper Bark Maple, thornless blackberry bush, ferns, rosemary bush, Clematis, Irises, Agapanthus, multiple lilac bushes, & much much more. Bonus features include peek-a-boo ocean views, RV/boat parking, a double garage, and a detached 17' x 13' heated artist studio. Located near schools, sandy beaches, Deep Bay Marina, and scenic trails, this Bowser beauty has it all—privacy, space, and a strong sense of community. Don’t miss it! (id:46156)
Property Details
|
MLS® Number
|
997629 |
|
Property Type
|
Single Family |
|
Neigbourhood
|
Bowser/Deep Bay |
|
Features
|
Level Lot, Corner Site, Other, Marine Oriented |
|
Parking Space Total
|
4 |
|
Plan
|
Vip31044 |
|
Structure
|
Shed, Workshop |
Building
|
Bathroom Total
|
3 |
|
Bedrooms Total
|
4 |
|
Appliances
|
Refrigerator, Stove, Washer, Dryer |
|
Constructed Date
|
1982 |
|
Cooling Type
|
Air Conditioned |
|
Fireplace Present
|
Yes |
|
Fireplace Total
|
2 |
|
Heating Fuel
|
Electric |
|
Heating Type
|
Baseboard Heaters, Heat Pump |
|
Size Interior
|
3,023 Ft2 |
|
Total Finished Area
|
3023 Sqft |
|
Type
|
House |
Land
|
Access Type
|
Road Access |
|
Acreage
|
No |
|
Size Irregular
|
0.5 |
|
Size Total
|
0.5 Ac |
|
Size Total Text
|
0.5 Ac |
|
Zoning Description
|
Rs2 |
|
Zoning Type
|
Residential |
Rooms
| Level |
Type |
Length |
Width |
Dimensions |
|
Second Level |
Primary Bedroom |
|
|
14'9 x 15'2 |
|
Second Level |
Ensuite |
|
|
5-Piece |
|
Second Level |
Recreation Room |
|
|
21'8 x 16'8 |
|
Second Level |
Bathroom |
|
|
4-Piece |
|
Second Level |
Bedroom |
|
|
11'1 x 10'2 |
|
Second Level |
Bedroom |
|
|
11'3 x 15'2 |
|
Lower Level |
Family Room |
|
|
15'2 x 15'2 |
|
Lower Level |
Den |
|
|
7'1 x 15'2 |
|
Lower Level |
Bathroom |
|
|
4-Piece |
|
Lower Level |
Bedroom |
|
|
13'11 x 13'2 |
|
Main Level |
Entrance |
|
|
6'3 x 13'1 |
|
Main Level |
Living Room |
|
|
17'9 x 14'6 |
|
Main Level |
Dining Room |
10 ft |
|
10 ft x Measurements not available |
|
Main Level |
Kitchen |
|
|
14'10 x 15'2 |
|
Other |
Studio |
|
|
16'11 x 12'11 |
https://www.realtor.ca/real-estate/28319187/4850-ocean-trail-bowser-bowserdeep-bay






