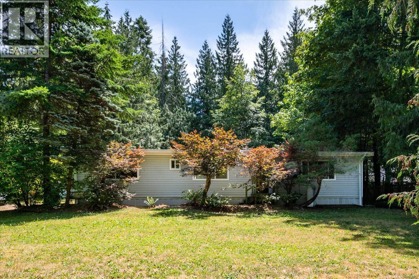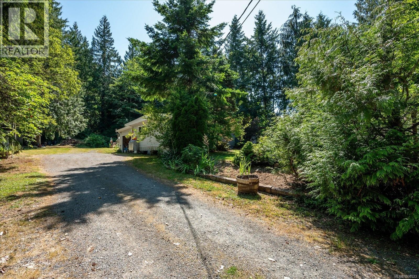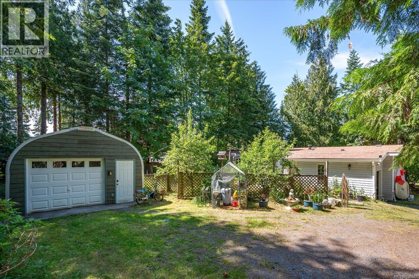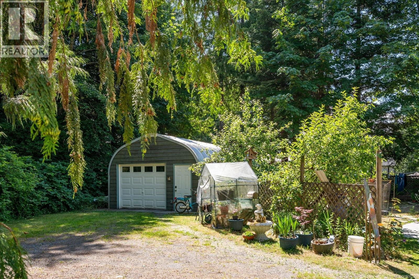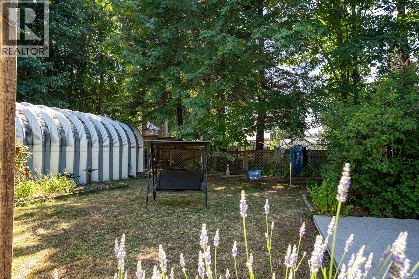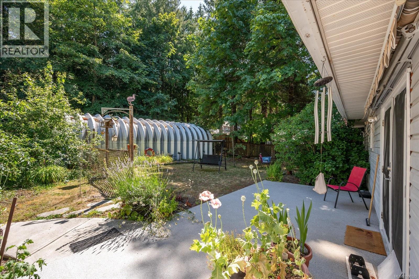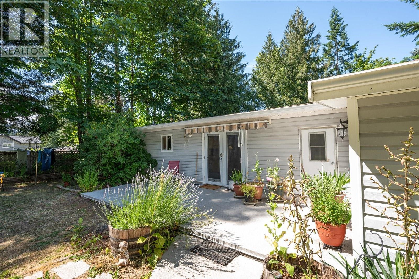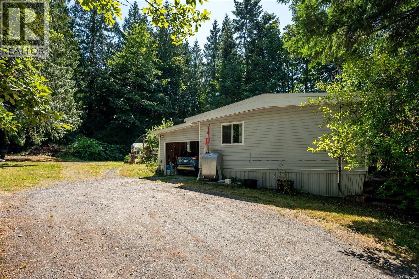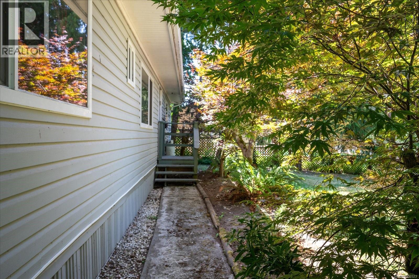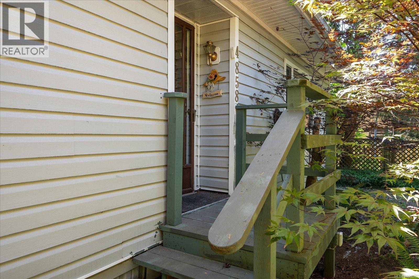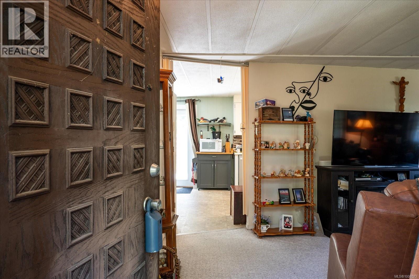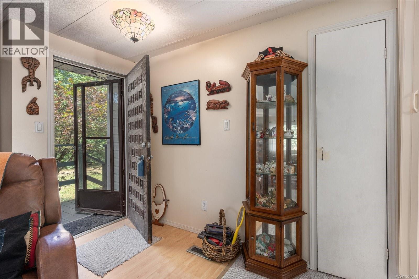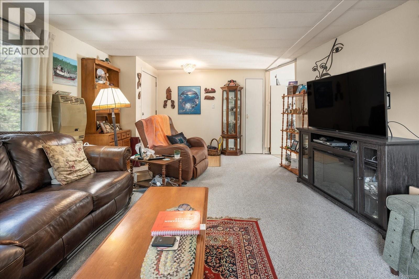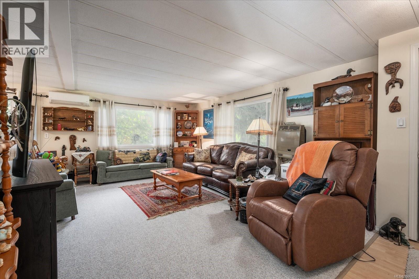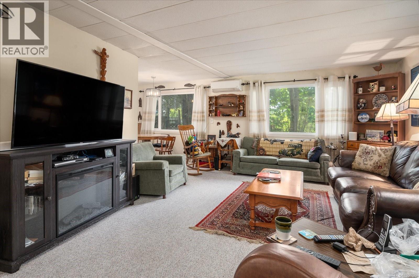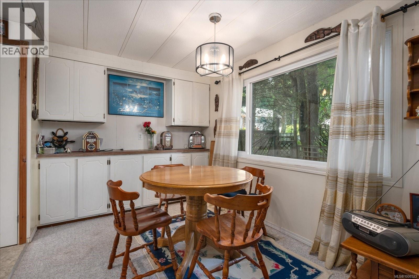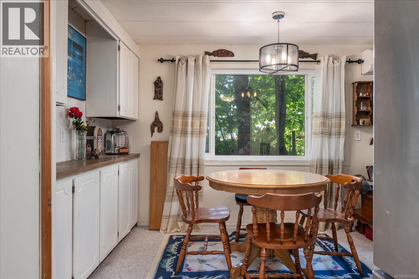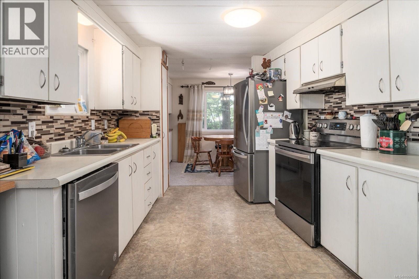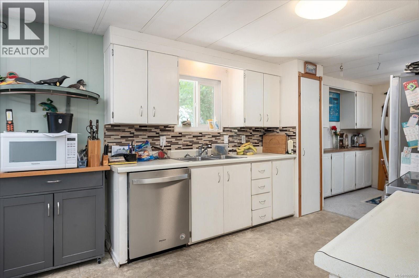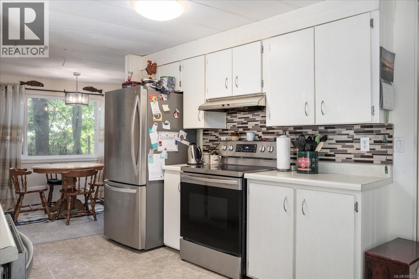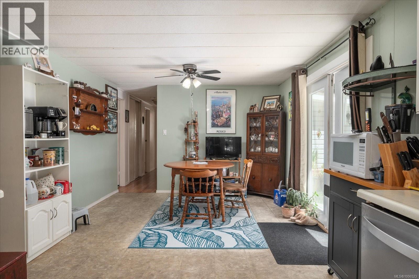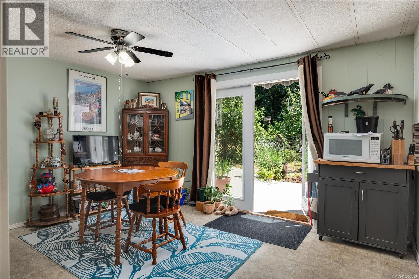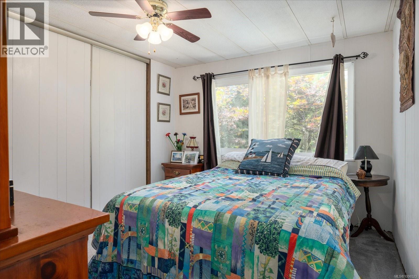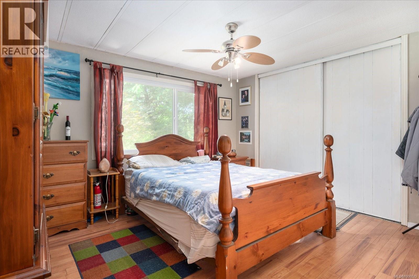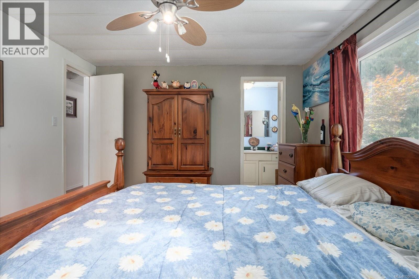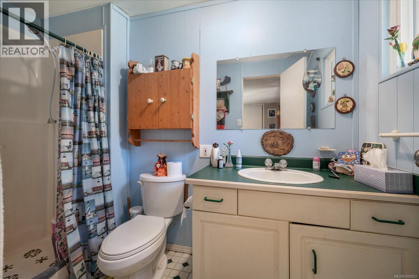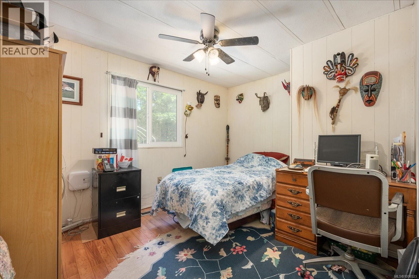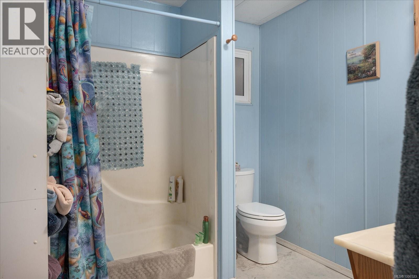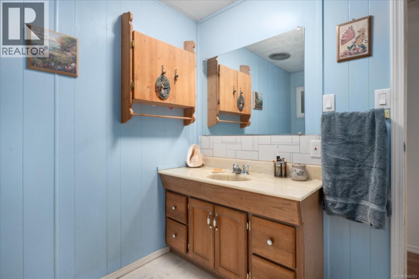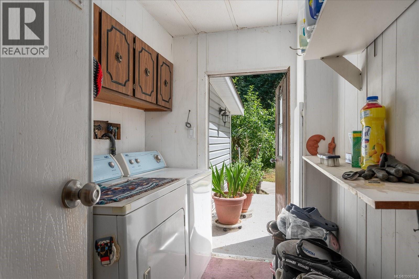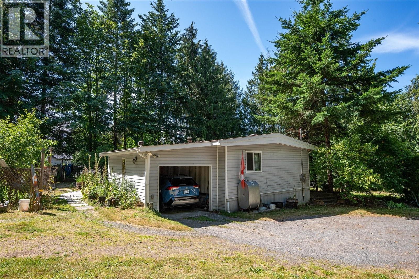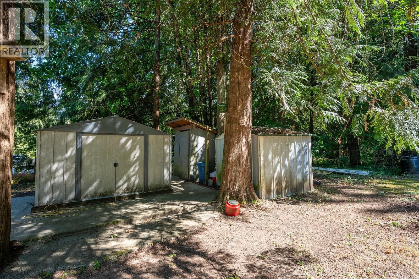3 Bedroom
2 Bathroom
1,440 ft2
Air Conditioned
Heat Pump
$599,000
Enjoy the peaceful Cedar lifestyle in this well-maintained 3-bedroom, 2-bathroom rancher set on a beautifully landscaped and private rural residential lot. Located on quiet sreet, this southeast-facing property offers a relaxed country setting with all the conveniences close by — including golf courses, marinas, trails, the airport, ferries and quick highway access to both Nanaimo and Ladysmith. The home features a bright and functional layout, spacious patio, and ample room for outdoor enjoyment. RV parking and plenty of additional parking space make it ideal for guests. The standout feature is a fully serviced large workshop/garage — perfect for a hobbyist, or tradesperson. Whether you're looking to settle into a move-in-ready home or build your dream house, the options here are endless. Live in the current home while you plan your future build. All measurements are deemed approximate & should be verified if important. (id:46156)
Property Details
|
MLS® Number
|
1006523 |
|
Property Type
|
Single Family |
|
Neigbourhood
|
Ladysmith |
|
Features
|
Level Lot, Park Setting, Private Setting, Partially Cleared, Other, Marine Oriented |
|
Parking Space Total
|
4 |
|
Structure
|
Workshop |
Building
|
Bathroom Total
|
2 |
|
Bedrooms Total
|
3 |
|
Constructed Date
|
1975 |
|
Cooling Type
|
Air Conditioned |
|
Heating Fuel
|
Oil, Electric |
|
Heating Type
|
Heat Pump |
|
Size Interior
|
1,440 Ft2 |
|
Total Finished Area
|
1440 Sqft |
|
Type
|
Manufactured Home |
Land
|
Acreage
|
No |
|
Size Irregular
|
0.54 |
|
Size Total
|
0.54 Ac |
|
Size Total Text
|
0.54 Ac |
|
Zoning Description
|
R1 |
|
Zoning Type
|
Unknown |
Rooms
| Level |
Type |
Length |
Width |
Dimensions |
|
Main Level |
Living Room |
|
|
21'7 x 13'10 |
|
Main Level |
Dining Room |
|
|
8'0 x 8'11 |
|
Main Level |
Kitchen |
|
|
15'11 x 10'0 |
|
Main Level |
Eating Area |
|
|
7'8 x 11'2 |
|
Main Level |
Laundry Room |
|
|
5'8 x 8'1 |
|
Main Level |
Bathroom |
|
|
4'8 x 9'5 |
|
Main Level |
Bathroom |
|
|
7'7 x 8'0 |
|
Main Level |
Bedroom |
|
|
10'2 x 11'2 |
|
Main Level |
Primary Bedroom |
|
|
12'9 x 11'2 |
|
Main Level |
Bedroom |
|
|
9'4 x 11'2 |
https://www.realtor.ca/real-estate/28563952/4858-homestead-way-ladysmith-ladysmith


