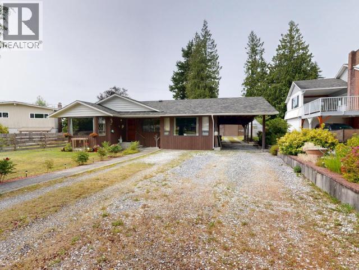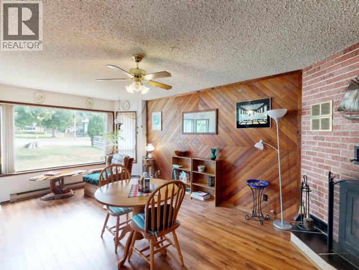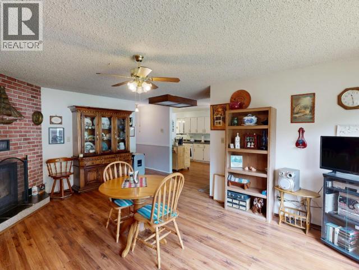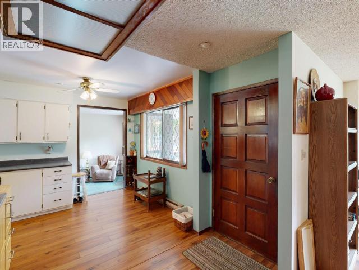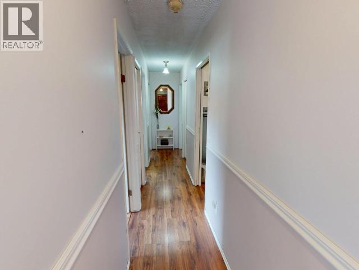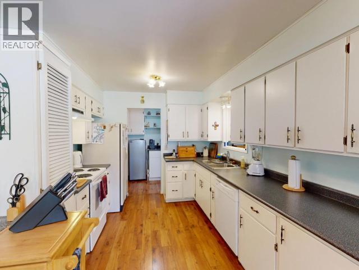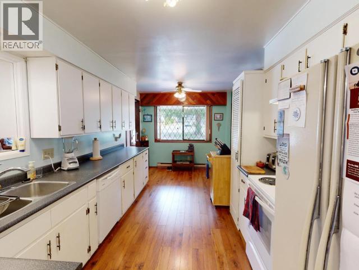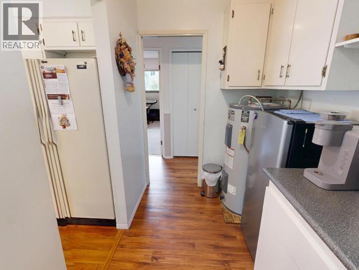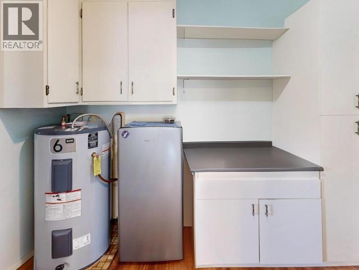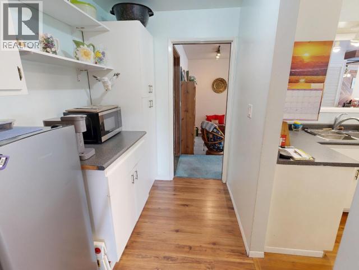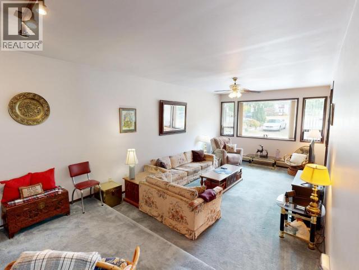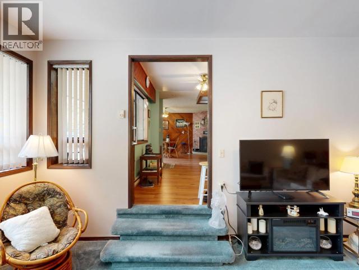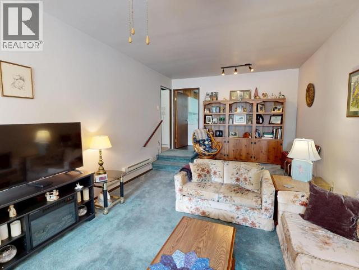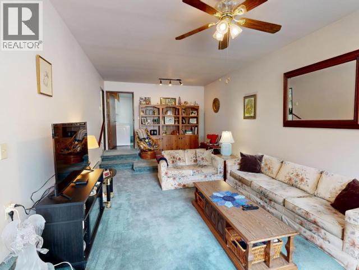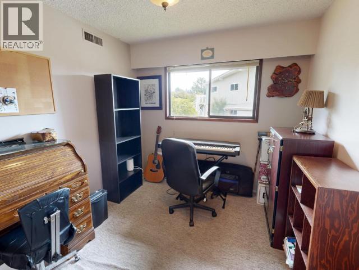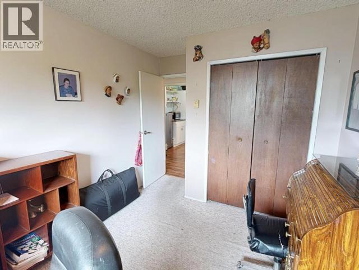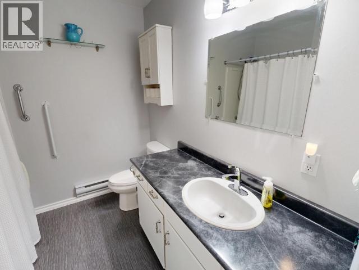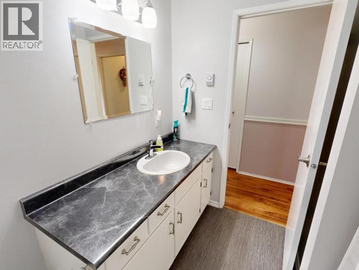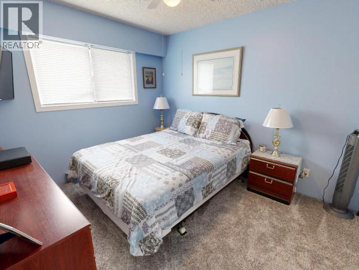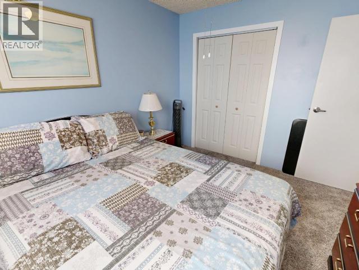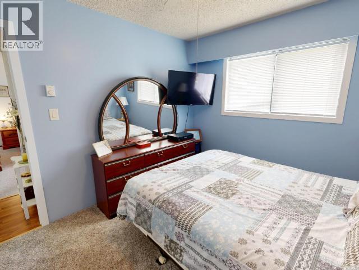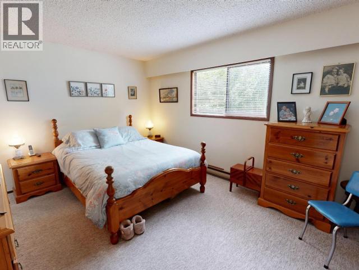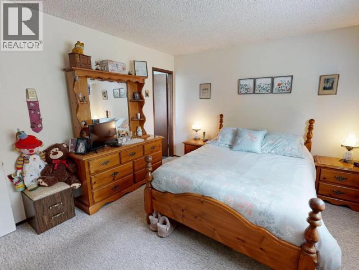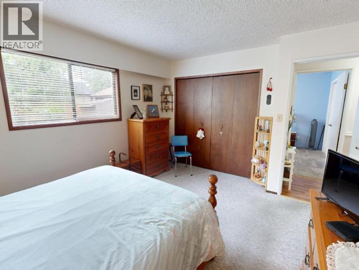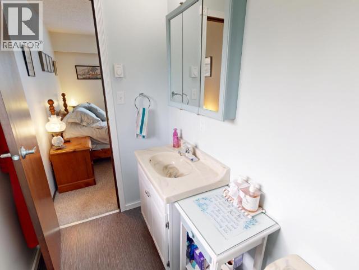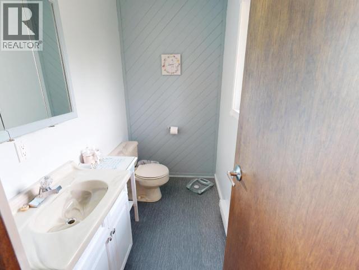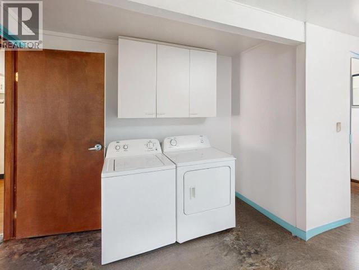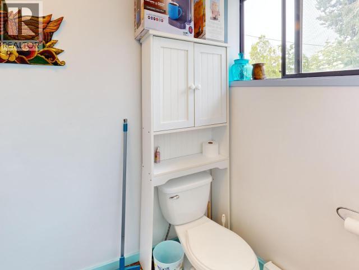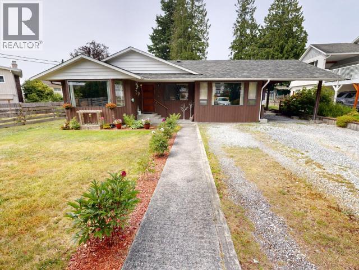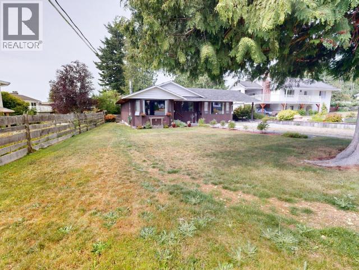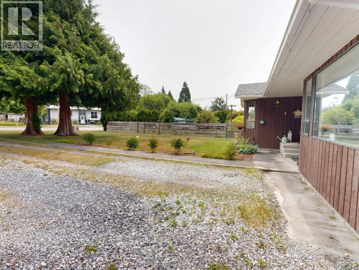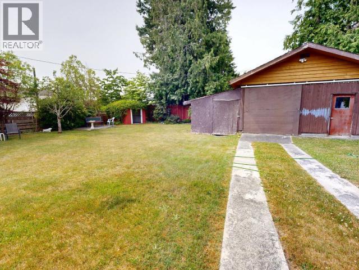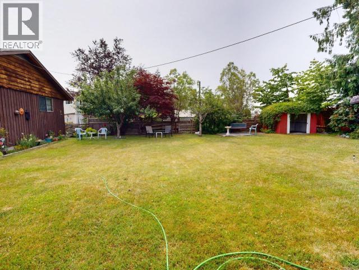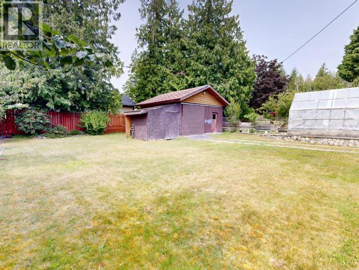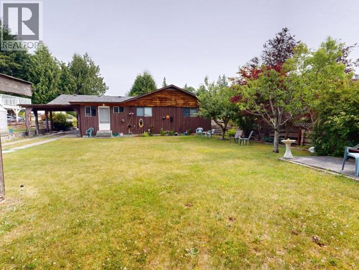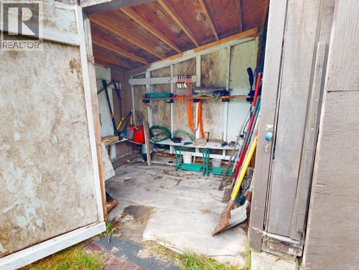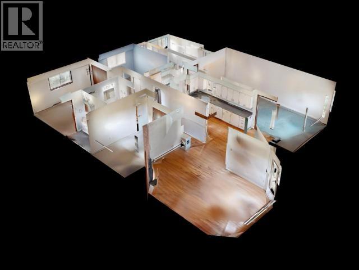3 Bedroom
3 Bathroom
1,695 ft2
Fireplace
None
Baseboard Heaters
Garden Area
$589,900
Tucked away on a quiet, private 0.3 acre lot, this spacious 3-bedroom, 1 full bath 2 half bath rancher offers the perfect blend of functionality, and potential. Ideal for families, retirees, or those seeking single-level living, this well-maintained home boasts a bright, open layout with generous living spaces, including a large kitchen, cozy living room, and a separate dining area perfect for entertaining. The primary bedroom features a private ensuite, while two additional bedrooms and bathrooms provide ample space for guests or a home office. Outside, enjoy the serenity of your own backyard, with mature trees, room to garden, and plenty of space for outdoor living. An older detached shop offers tons of potential--whether you're a hobbyist, need extra storage, or want to create your dream workspace. This home is a rare find--quiet, private, and full of charm--yet just minutes from amenities, schools, and recreation. Don't miss your chance to make it yours! (id:46156)
Property Details
|
MLS® Number
|
19102 |
|
Property Type
|
Single Family |
|
Amenities Near By
|
Shopping |
|
Community Features
|
Family Oriented |
|
Features
|
Central Location, Cul-de-sac |
|
Parking Space Total
|
3 |
|
Structure
|
Workshop |
Building
|
Bathroom Total
|
3 |
|
Bedrooms Total
|
3 |
|
Constructed Date
|
1980 |
|
Construction Style Attachment
|
Detached |
|
Cooling Type
|
None |
|
Fireplace Fuel
|
Wood |
|
Fireplace Present
|
Yes |
|
Fireplace Type
|
Conventional |
|
Heating Fuel
|
Electric |
|
Heating Type
|
Baseboard Heaters |
|
Size Interior
|
1,695 Ft2 |
|
Type
|
House |
Parking
Land
|
Access Type
|
Easy Access |
|
Acreage
|
No |
|
Land Amenities
|
Shopping |
|
Landscape Features
|
Garden Area |
|
Size Irregular
|
13503 |
|
Size Total
|
13503 Sqft |
|
Size Total Text
|
13503 Sqft |
Rooms
| Level |
Type |
Length |
Width |
Dimensions |
|
Main Level |
Living Room |
12 ft ,5 in |
26 ft |
12 ft ,5 in x 26 ft |
|
Main Level |
Dining Room |
12 ft ,8 in |
20 ft ,6 in |
12 ft ,8 in x 20 ft ,6 in |
|
Main Level |
Kitchen |
14 ft ,2 in |
9 ft ,7 in |
14 ft ,2 in x 9 ft ,7 in |
|
Main Level |
Primary Bedroom |
14 ft ,2 in |
11 ft ,3 in |
14 ft ,2 in x 11 ft ,3 in |
|
Main Level |
2pc Bathroom |
|
|
Measurements not available |
|
Main Level |
Laundry Room |
16 ft ,8 in |
11 ft ,3 in |
16 ft ,8 in x 11 ft ,3 in |
|
Main Level |
4pc Bathroom |
|
|
Measurements not available |
|
Main Level |
2pc Ensuite Bath |
|
|
Measurements not available |
|
Main Level |
Bedroom |
10 ft ,6 in |
8 ft ,11 in |
10 ft ,6 in x 8 ft ,11 in |
|
Main Level |
Bedroom |
11 ft ,3 in |
9 ft ,7 in |
11 ft ,3 in x 9 ft ,7 in |
|
Main Level |
Other |
9 ft ,7 in |
5 ft ,8 in |
9 ft ,7 in x 5 ft ,8 in |
https://www.realtor.ca/real-estate/28527269/4867-adams-street-powell-river


