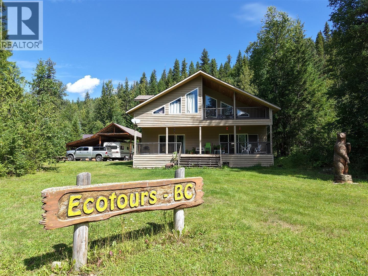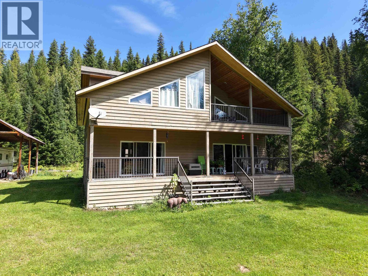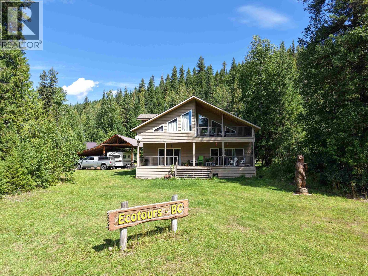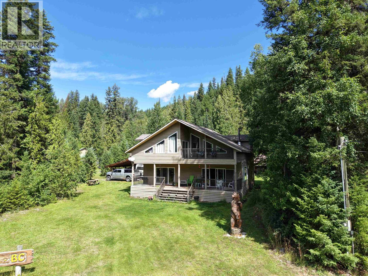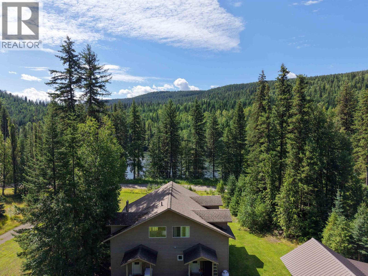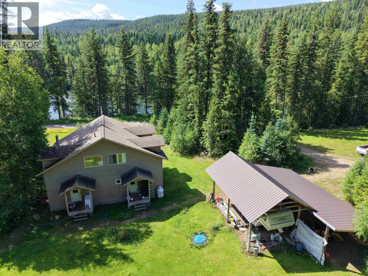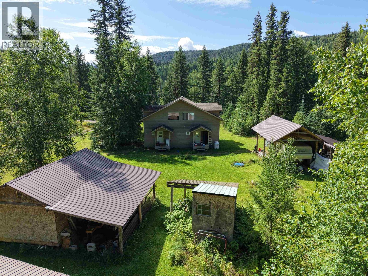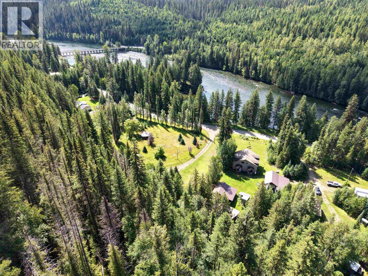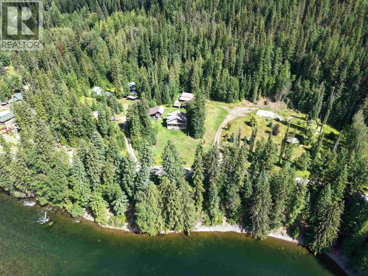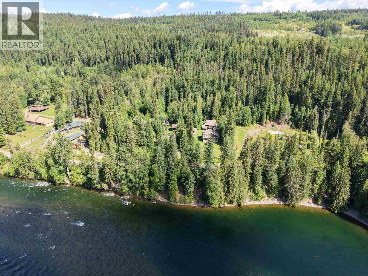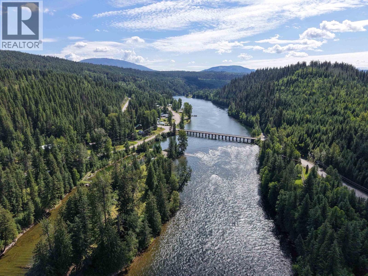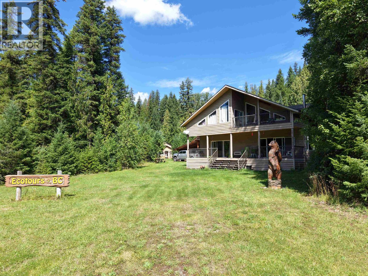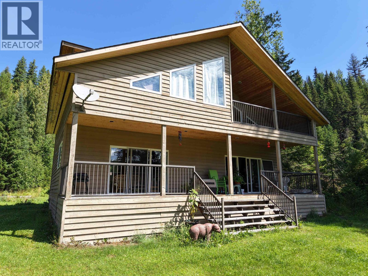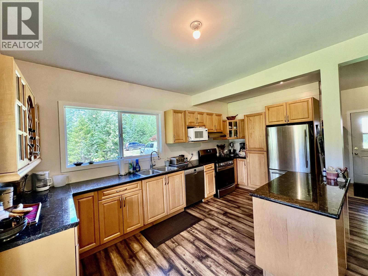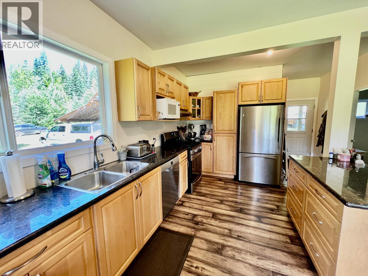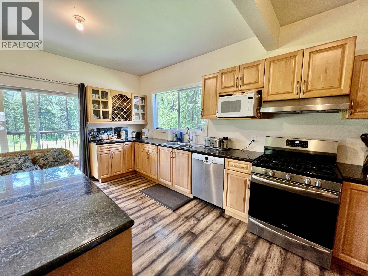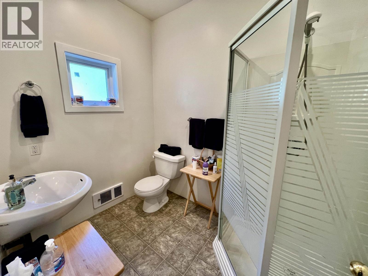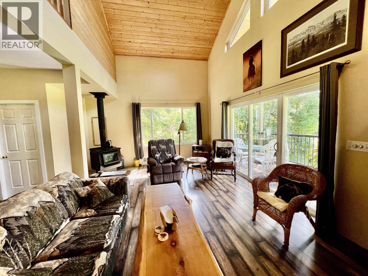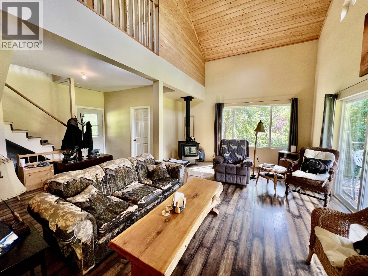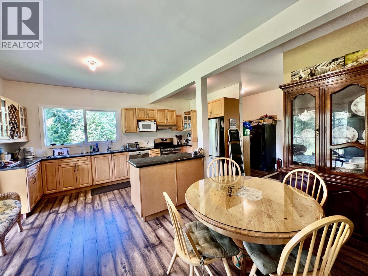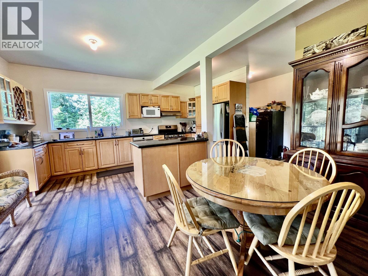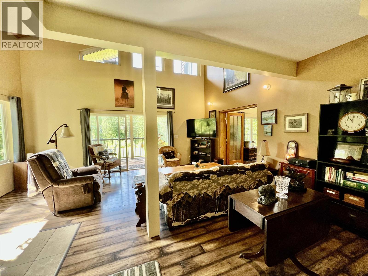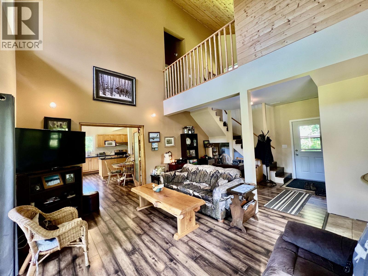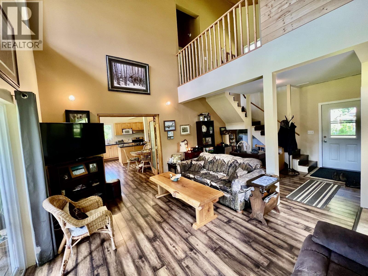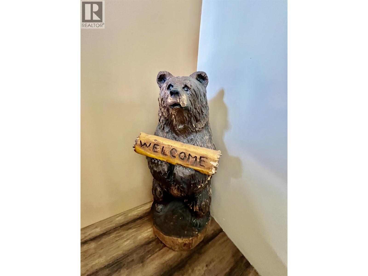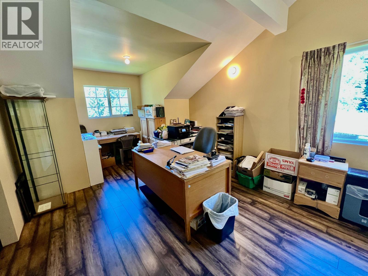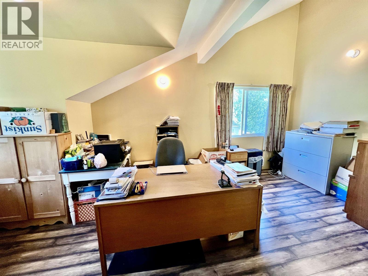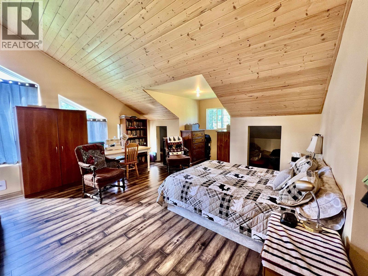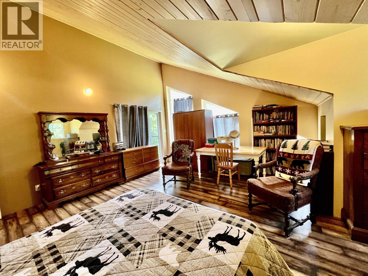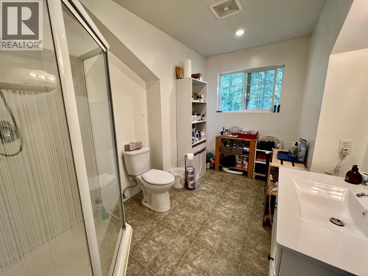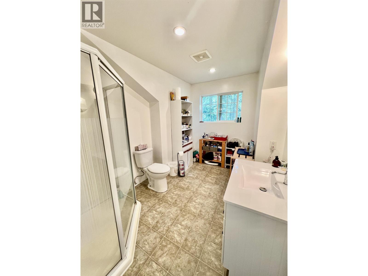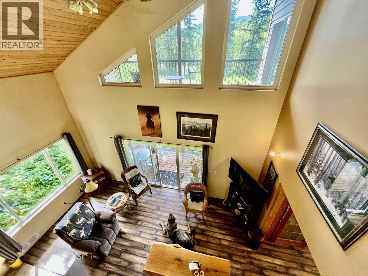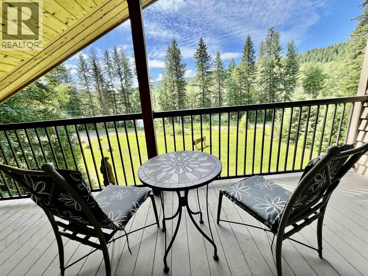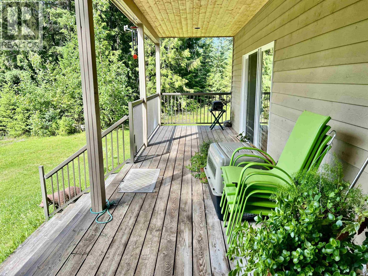2 Bedroom
2 Bathroom
1,800 ft2
Fireplace
Baseboard Heaters
$429,000
Spacious 2 bed, 2 bath home across from the Quesnel River at the outlet of pristine Quesnel Lake in Likely, BC. Bright, open layout with vaulted ceilings, large windows, and a Blaze King wood stove. Kitchen has stone counters, island, and French doors to the living room. Upstairs bedrooms are generous, with the primary opening onto a private covered deck with river views. Includes a 16' x 24' storage shed, double pole shed for parking, and full-service RV hookup with water, power, and septic. South-facing to enjoy year-round sun and views. Located in a quiet riverside community with world-class recreation nearby. Shared well in place. Ideal for full-time living, seasonal retreat, or rental income. (id:46156)
Property Details
|
MLS® Number
|
R3032376 |
|
Property Type
|
Single Family |
|
View Type
|
View |
Building
|
Bathroom Total
|
2 |
|
Bedrooms Total
|
2 |
|
Basement Type
|
Crawl Space |
|
Constructed Date
|
2003 |
|
Construction Style Attachment
|
Detached |
|
Fireplace Present
|
Yes |
|
Fireplace Total
|
1 |
|
Foundation Type
|
Concrete Perimeter |
|
Heating Fuel
|
Electric, Wood |
|
Heating Type
|
Baseboard Heaters |
|
Roof Material
|
Asphalt Shingle |
|
Roof Style
|
Conventional |
|
Stories Total
|
2 |
|
Size Interior
|
1,800 Ft2 |
|
Total Finished Area
|
1800 Sqft |
|
Type
|
House |
|
Utility Water
|
Drilled Well |
Parking
Land
|
Acreage
|
No |
|
Size Irregular
|
0.57 |
|
Size Total
|
0.57 Ac |
|
Size Total Text
|
0.57 Ac |
Rooms
| Level |
Type |
Length |
Width |
Dimensions |
|
Above |
Bedroom 2 |
19 ft |
12 ft |
19 ft x 12 ft |
|
Above |
Primary Bedroom |
17 ft |
15 ft |
17 ft x 15 ft |
|
Main Level |
Kitchen |
17 ft |
19 ft |
17 ft x 19 ft |
|
Main Level |
Family Room |
23 ft |
19 ft |
23 ft x 19 ft |
|
Main Level |
Living Room |
15 ft |
19 ft |
15 ft x 19 ft |
|
Main Level |
Other |
12 ft ,6 in |
6 ft |
12 ft ,6 in x 6 ft |
https://www.realtor.ca/real-estate/28672525/4871-quesnel-forks-road-likely


