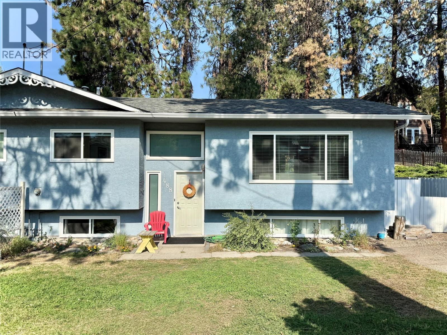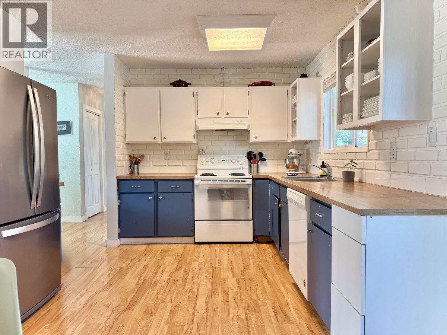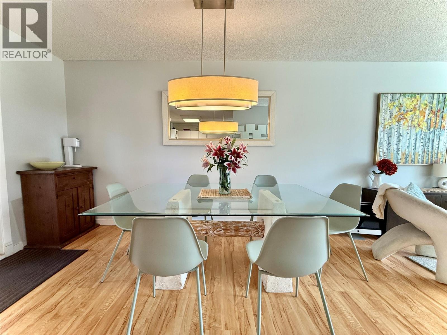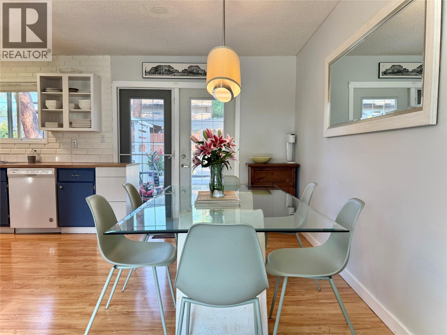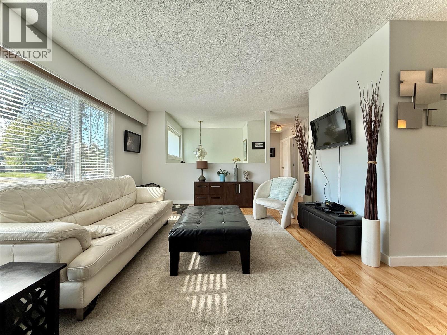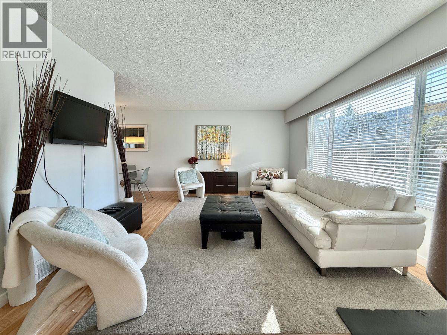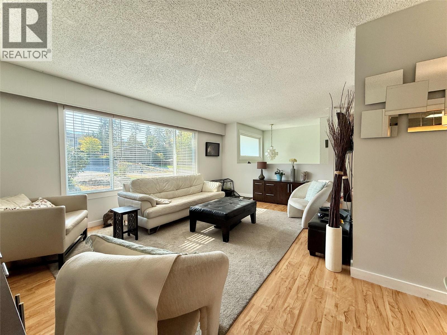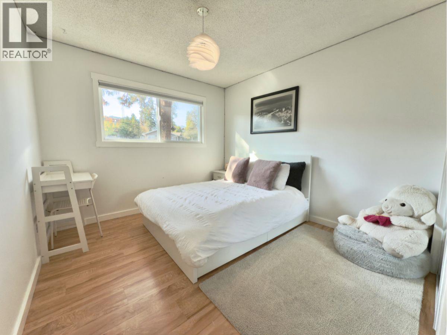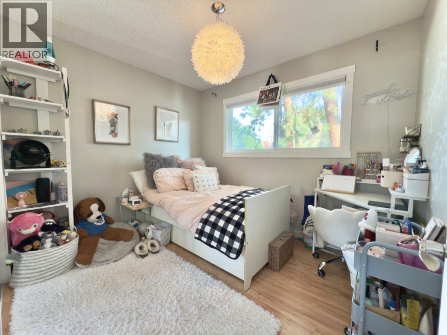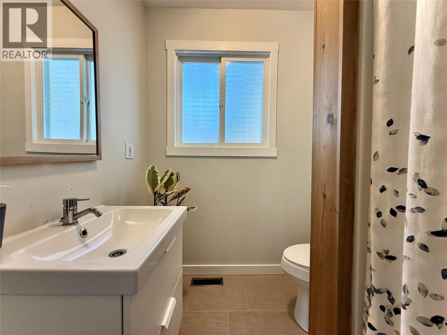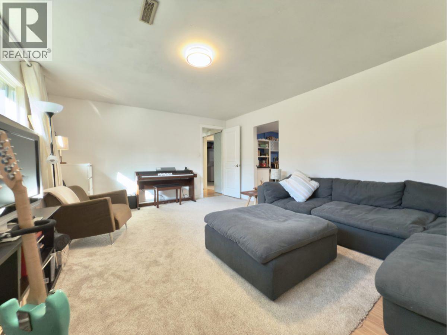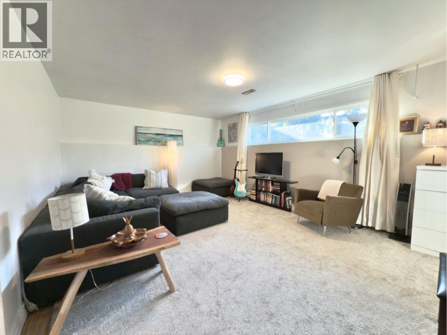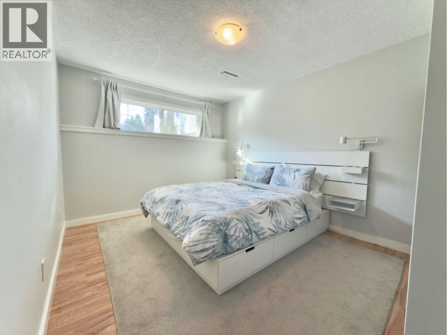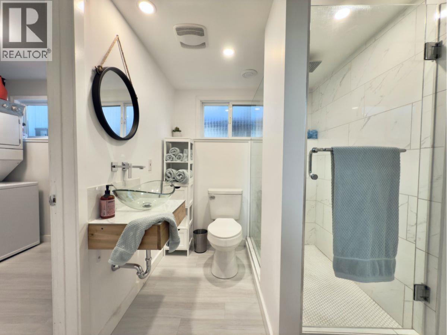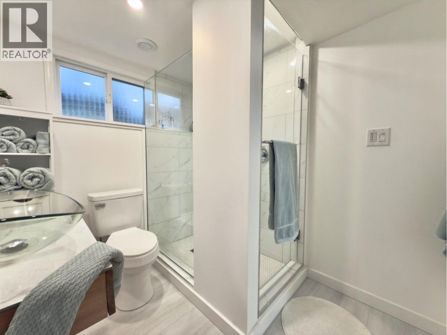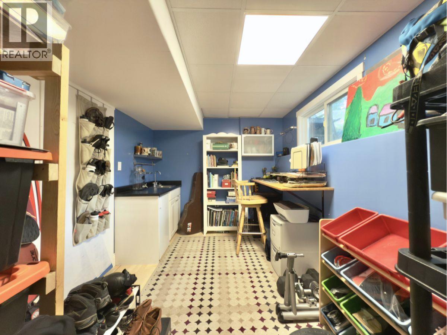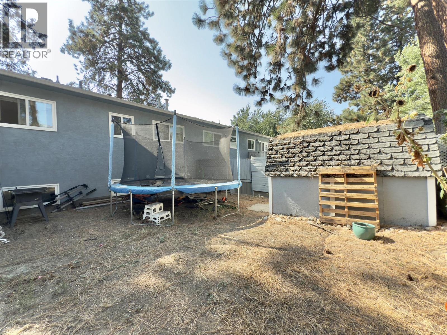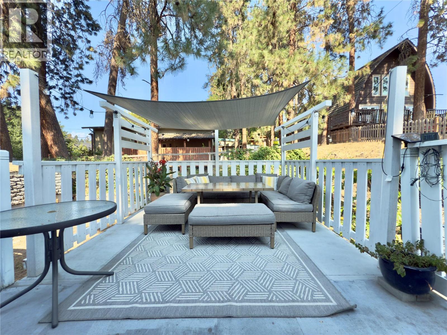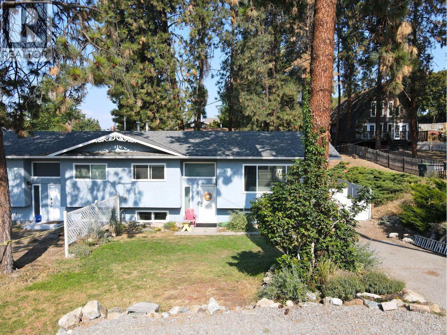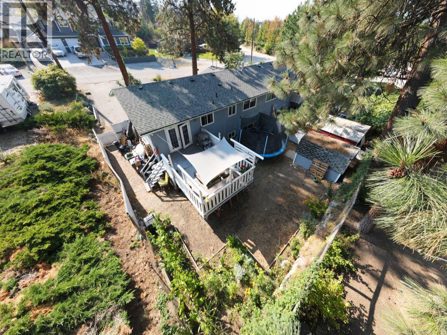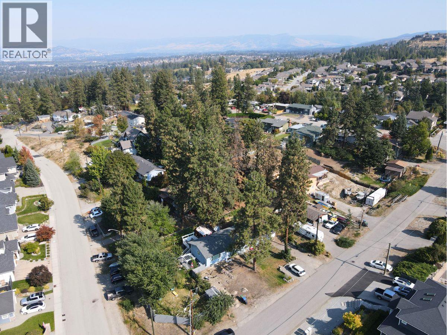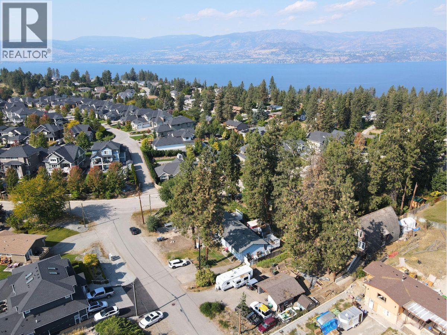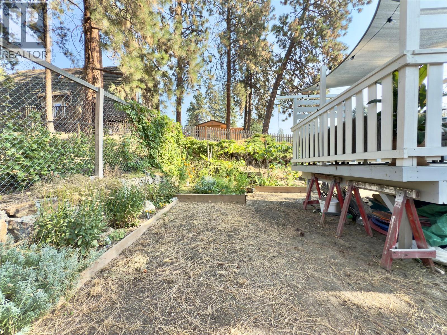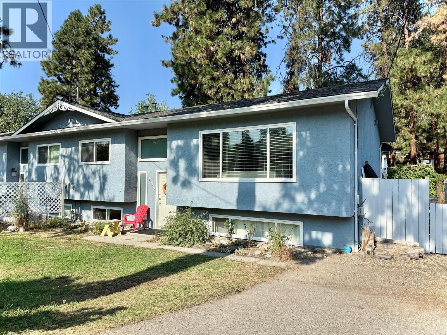4 Bedroom
2 Bathroom
1,634 ft2
Central Air Conditioning
Forced Air, See Remarks
$674,900
Family Living in Kelowna’s Upper Mission! This 4 bedroom, 2 bathroom half duplex is your chance to own a home in one of Kelowna’s most desirable family-friendly neighborhoods. Close to Chute Lake Elementary, Canyon Falls Middle School, and Okanagan Mission Secondary (OKM), it’s an ideal spot for growing families. Step inside to a bright, welcoming living space, and enjoy peace of mind with a new roof (2024). Outside, your large fully fenced yard and sunny patio are perfect for summer BBQs, kids, pets, and gatherings with friends. Enjoy the best of Upper Mission living with nearby trails, parks, and Okanagan Lake access, all woven into a vibrant, nature-filled community. Best of all, no strata fees, pet restrictions, or rules, just the freedom of homeownership in a beautiful natural setting. Don’t miss this amazing value where community & nature meet! (id:46156)
Property Details
|
MLS® Number
|
10364010 |
|
Property Type
|
Single Family |
|
Neigbourhood
|
Upper Mission |
|
Parking Space Total
|
3 |
Building
|
Bathroom Total
|
2 |
|
Bedrooms Total
|
4 |
|
Appliances
|
Refrigerator, Dishwasher, Dryer, Range - Electric, Microwave, Washer |
|
Basement Type
|
Full |
|
Constructed Date
|
1973 |
|
Cooling Type
|
Central Air Conditioning |
|
Exterior Finish
|
Stucco |
|
Flooring Type
|
Laminate, Vinyl |
|
Half Bath Total
|
1 |
|
Heating Type
|
Forced Air, See Remarks |
|
Roof Material
|
Asphalt Shingle |
|
Roof Style
|
Unknown |
|
Stories Total
|
2 |
|
Size Interior
|
1,634 Ft2 |
|
Type
|
Duplex |
|
Utility Water
|
Municipal Water |
Land
|
Acreage
|
No |
|
Fence Type
|
Fence |
|
Sewer
|
Septic Tank |
|
Size Irregular
|
0.1 |
|
Size Total
|
0.1 Ac|under 1 Acre |
|
Size Total Text
|
0.1 Ac|under 1 Acre |
|
Zoning Type
|
Unknown |
Rooms
| Level |
Type |
Length |
Width |
Dimensions |
|
Basement |
Partial Bathroom |
|
|
Measurements not available |
|
Basement |
Family Room |
|
|
17'11'' x 12'11'' |
|
Basement |
Laundry Room |
|
|
9'7'' x 8'11'' |
|
Basement |
Bedroom |
|
|
9'10'' x 7'11'' |
|
Basement |
Bedroom |
|
|
9'11'' x 12'11'' |
|
Main Level |
Full Bathroom |
|
|
13'0'' x 10'0'' |
|
Main Level |
Bedroom |
|
|
9'11'' x 8'6'' |
|
Main Level |
Primary Bedroom |
|
|
9'11'' x 12'4'' |
|
Main Level |
Kitchen |
|
|
11'9'' x 9'3'' |
|
Main Level |
Dining Room |
|
|
8'6'' x 11'11'' |
|
Main Level |
Living Room |
|
|
17'11'' x 12'3'' |
https://www.realtor.ca/real-estate/28914228/488-stanley-crescent-kelowna-upper-mission


