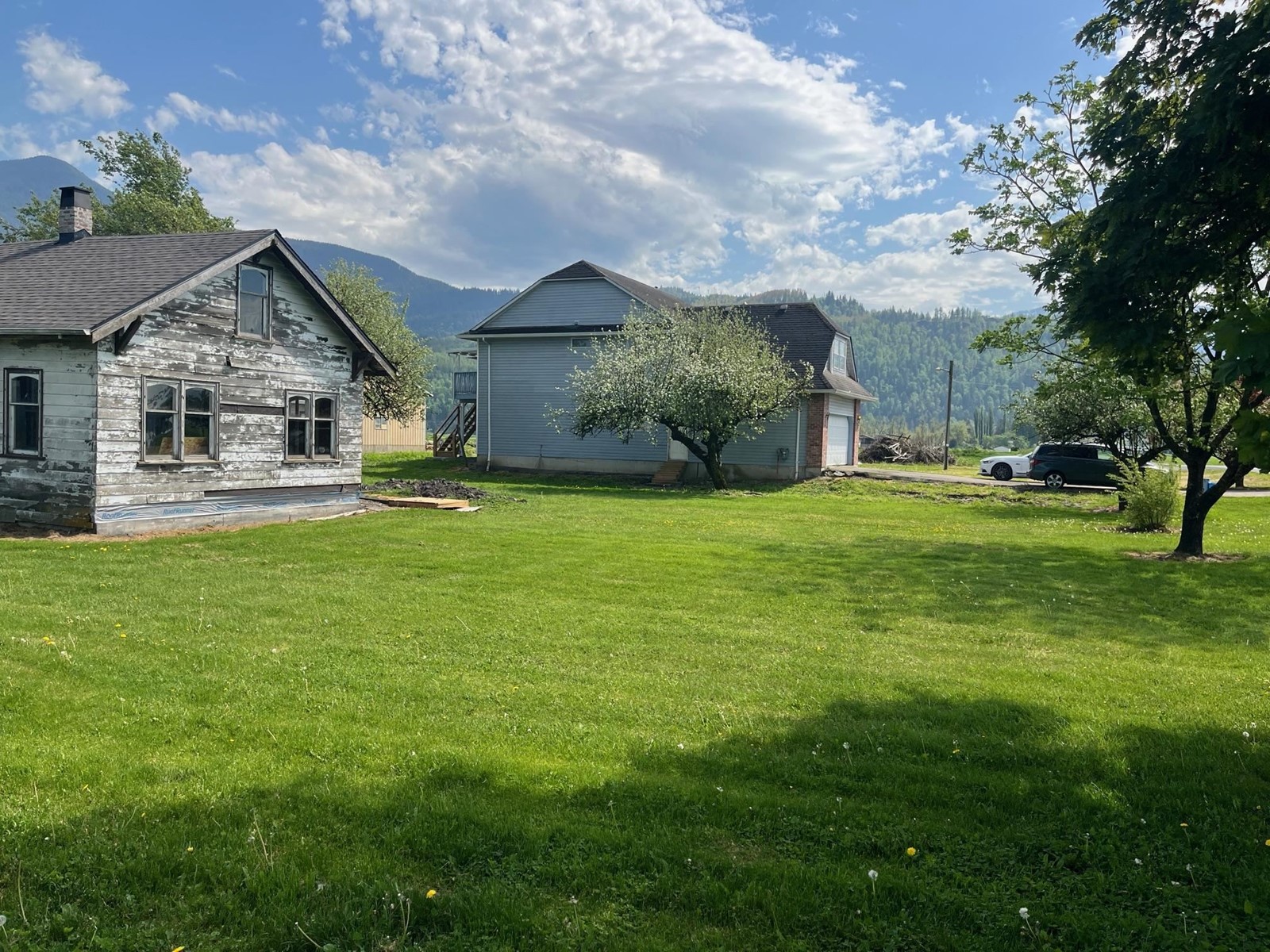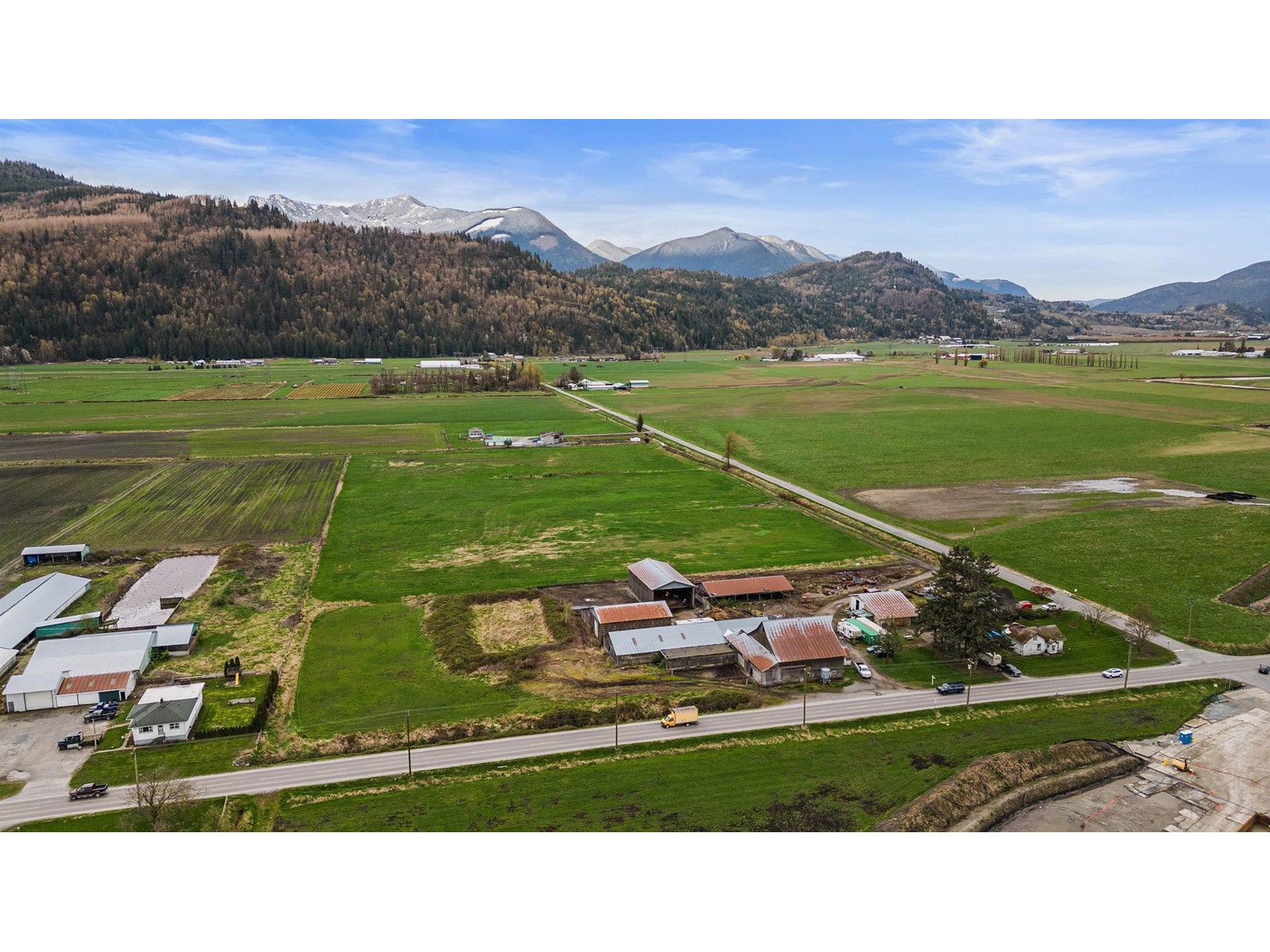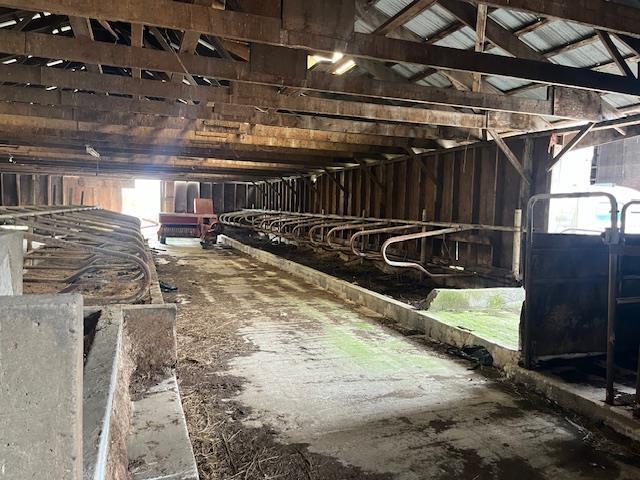5 Bedroom
3 Bathroom
3,526 ft2
Basement Entry
Fireplace
Forced Air
Acreage
$2,499,000
Former dairy farm with numerous barns, milking parlor, milking equipment, bulk tank, etc. is located on 20 acres of farmland close to all amenities of town. Shop is 40' x 50'. The perfect place to start your own dairy operation. Built in 1991 the 3,500 sq ft basement entry main home has 5 bedrooms and 3 full baths. Still has the original 1,000 sq ft farm house on the property. This land is considered by some, to be the best land to grow ground crops in the valley. * PREC - Personal Real Estate Corporation (id:46156)
Property Details
|
MLS® Number
|
R2997450 |
|
Property Type
|
Single Family |
|
View Type
|
Mountain View |
Building
|
Bathroom Total
|
3 |
|
Bedrooms Total
|
5 |
|
Architectural Style
|
Basement Entry |
|
Basement Type
|
Partial |
|
Constructed Date
|
1991 |
|
Construction Style Attachment
|
Detached |
|
Fireplace Present
|
Yes |
|
Fireplace Total
|
1 |
|
Heating Fuel
|
Natural Gas |
|
Heating Type
|
Forced Air |
|
Stories Total
|
2 |
|
Size Interior
|
3,526 Ft2 |
|
Type
|
House |
Parking
|
Detached Garage
|
|
|
Garage
|
2 |
|
Open
|
|
Land
|
Acreage
|
Yes |
|
Size Depth
|
1292 Ft |
|
Size Frontage
|
665 Ft |
|
Size Irregular
|
871200 |
|
Size Total
|
871200 Sqft |
|
Size Total Text
|
871200 Sqft |
Rooms
| Level |
Type |
Length |
Width |
Dimensions |
|
Basement |
Recreational, Games Room |
13 ft ,3 in |
15 ft ,4 in |
13 ft ,3 in x 15 ft ,4 in |
|
Basement |
Den |
9 ft ,2 in |
13 ft ,2 in |
9 ft ,2 in x 13 ft ,2 in |
|
Basement |
Bedroom 4 |
10 ft ,5 in |
14 ft |
10 ft ,5 in x 14 ft |
|
Basement |
Bedroom 5 |
14 ft |
10 ft ,4 in |
14 ft x 10 ft ,4 in |
|
Basement |
Utility Room |
9 ft |
10 ft ,7 in |
9 ft x 10 ft ,7 in |
|
Basement |
Foyer |
7 ft ,2 in |
13 ft ,2 in |
7 ft ,2 in x 13 ft ,2 in |
|
Main Level |
Living Room |
13 ft |
19 ft |
13 ft x 19 ft |
|
Main Level |
Dining Room |
10 ft |
11 ft ,8 in |
10 ft x 11 ft ,8 in |
|
Main Level |
Kitchen |
10 ft |
14 ft ,4 in |
10 ft x 14 ft ,4 in |
|
Main Level |
Eating Area |
9 ft |
9 ft ,8 in |
9 ft x 9 ft ,8 in |
|
Main Level |
Family Room |
14 ft |
15 ft |
14 ft x 15 ft |
|
Main Level |
Primary Bedroom |
13 ft ,5 in |
14 ft ,4 in |
13 ft ,5 in x 14 ft ,4 in |
|
Main Level |
Bedroom 2 |
10 ft |
11 ft ,4 in |
10 ft x 11 ft ,4 in |
|
Main Level |
Bedroom 3 |
9 ft ,1 in |
10 ft ,1 in |
9 ft ,1 in x 10 ft ,1 in |
https://www.realtor.ca/real-estate/28261857/48818-prairie-central-road-east-chilliwack-chilliwack






























