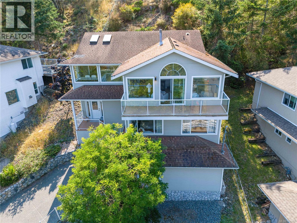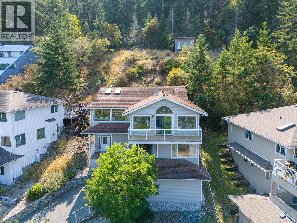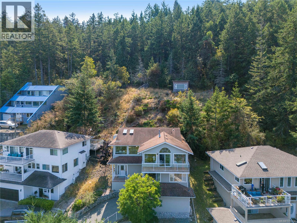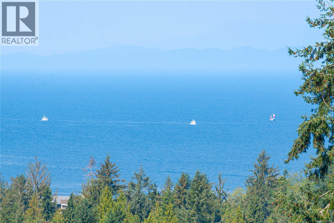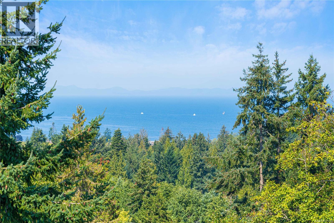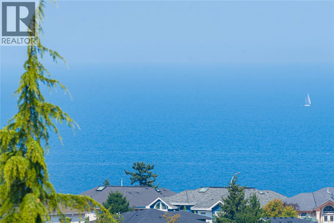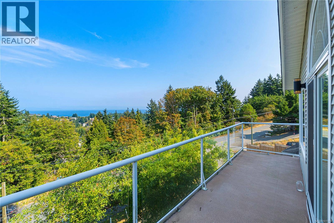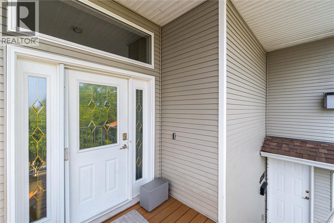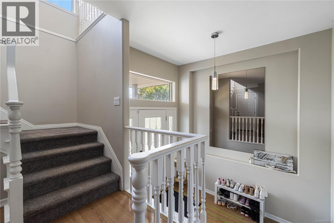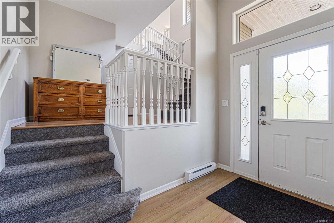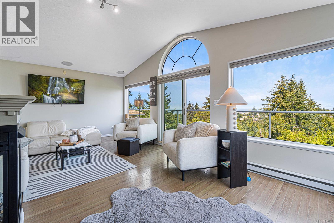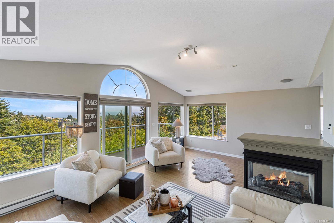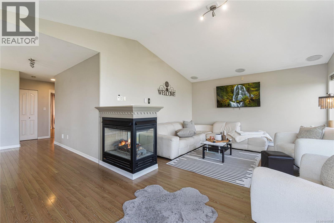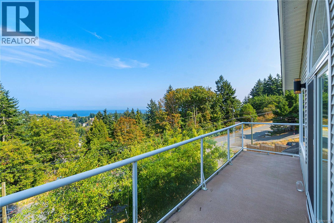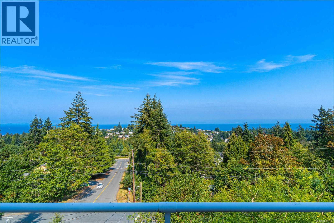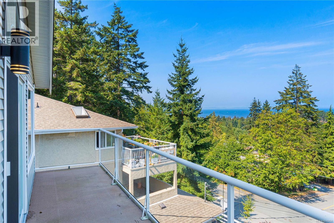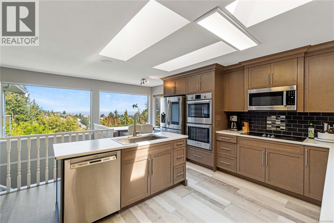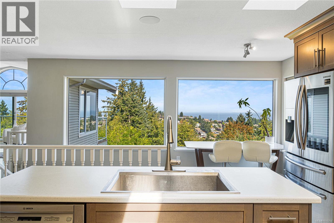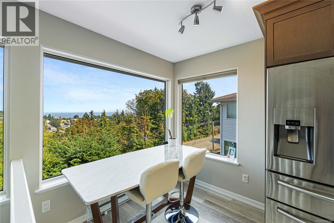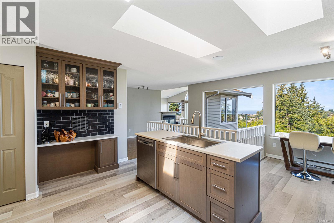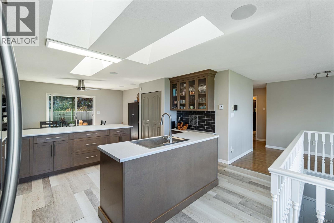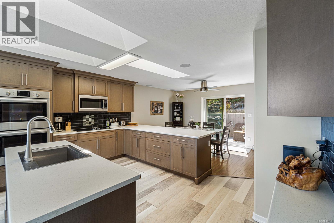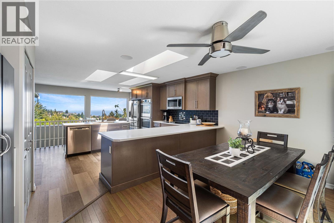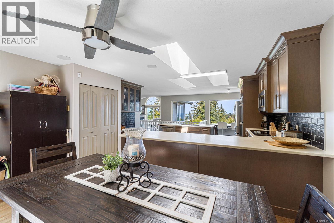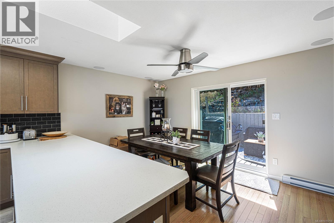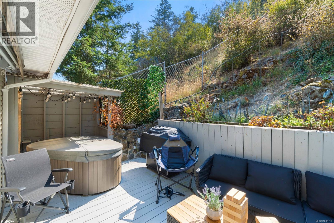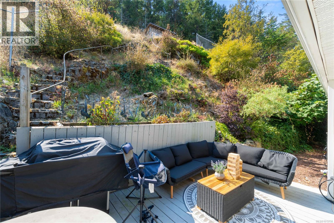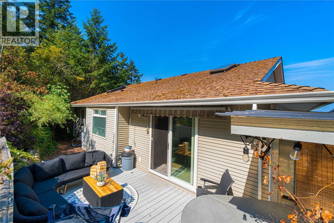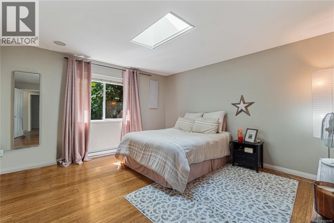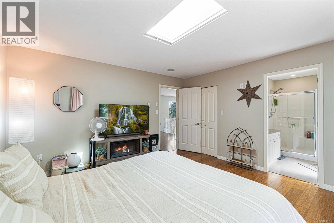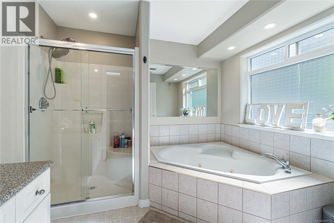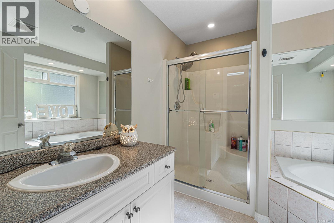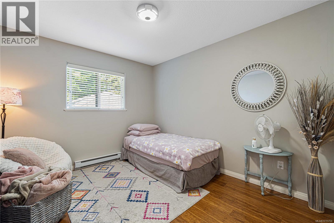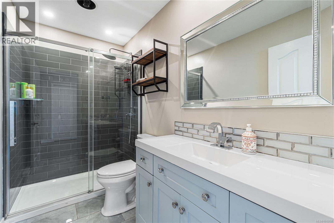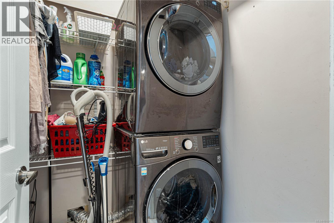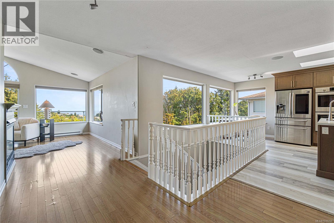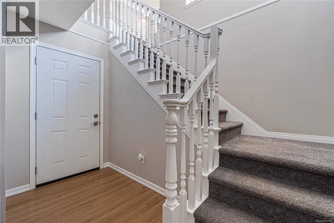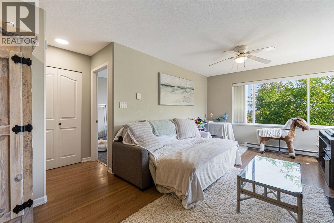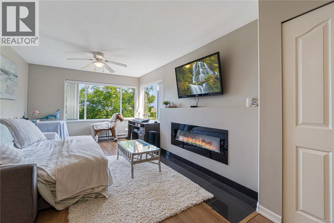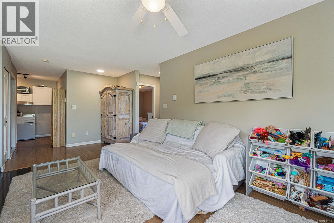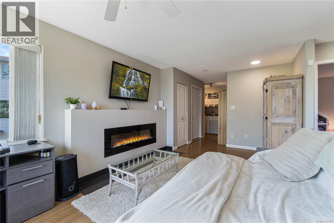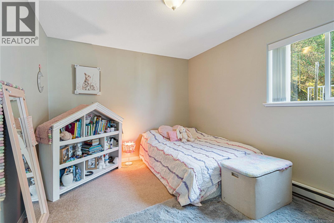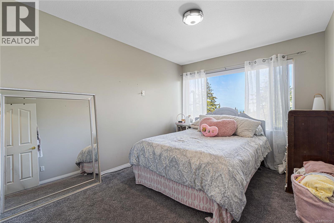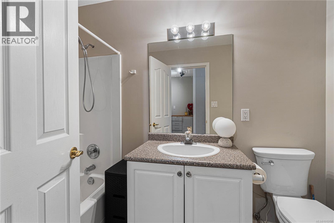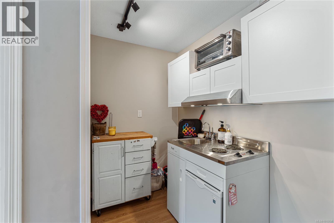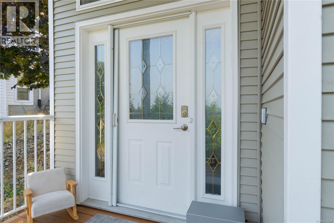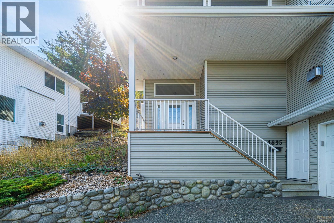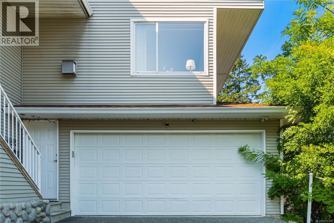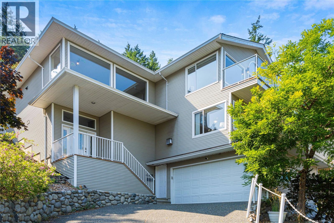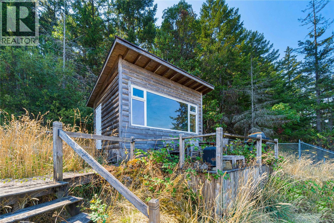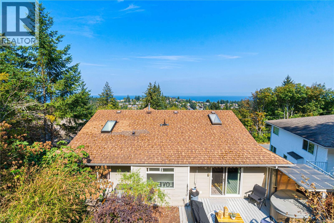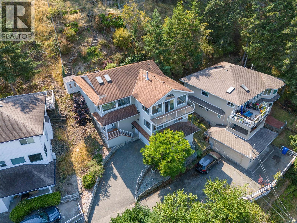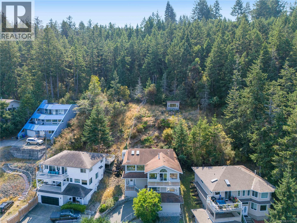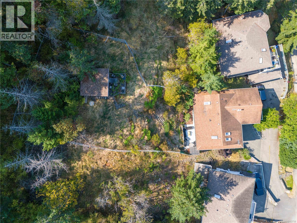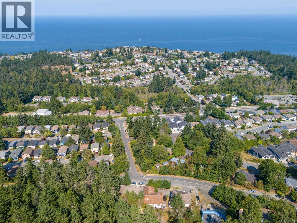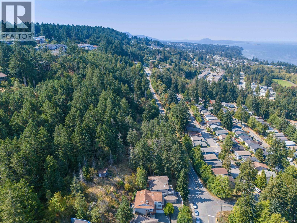4 Bedroom
3 Bathroom
3,349 ft2
Contemporary
Fireplace
None
Baseboard Heaters
$995,000
Exceptional ocean views of the Georgia Strait, Winchelsea Islands and the Coastal Mountains await you at 4895 Laguna Way. This 4 bedroom, 3 bathroom home has a bright spacious open floor plan with a chef inspired kitchen, stainless steel appliances & a large island perfect for entertaining. A see through gas fireplace in the living room seen from the kitchen creates an inviting atmosphere. The primary bedroom features a walk in closet & spa like 4 piece ensuite with luxurious soaker tub. Downstairs a 2 bedroom in-law suite provides space for extended family or serves as an excellent mortgage helper. Step outside to a large front deck with spectacular views or retreat to a private back deck with a hot tub & stairway to a tranquil meditation area with more breathtaking views. Additional highlights include a built-in sound system, 3 skylights, double garage, and low-maintenance landscaping, making this an ideal home for families or professionals alike. All measurements should be verified. (id:46156)
Property Details
|
MLS® Number
|
1015758 |
|
Property Type
|
Single Family |
|
Neigbourhood
|
North Nanaimo |
|
Features
|
Hillside, Park Setting, Other |
|
Parking Space Total
|
4 |
|
Plan
|
Vip62441 |
|
View Type
|
Mountain View, Ocean View |
Building
|
Bathroom Total
|
3 |
|
Bedrooms Total
|
4 |
|
Architectural Style
|
Contemporary |
|
Constructed Date
|
2001 |
|
Cooling Type
|
None |
|
Fireplace Present
|
Yes |
|
Fireplace Total
|
2 |
|
Heating Fuel
|
Electric, Natural Gas |
|
Heating Type
|
Baseboard Heaters |
|
Size Interior
|
3,349 Ft2 |
|
Total Finished Area
|
2477 Sqft |
|
Type
|
House |
Land
|
Acreage
|
No |
|
Size Irregular
|
14135 |
|
Size Total
|
14135 Sqft |
|
Size Total Text
|
14135 Sqft |
|
Zoning Description
|
R1 |
|
Zoning Type
|
Residential |
Rooms
| Level |
Type |
Length |
Width |
Dimensions |
|
Lower Level |
Porch |
|
|
7'8 x 8'2 |
|
Lower Level |
Entrance |
|
|
9'8 x 7'10 |
|
Lower Level |
Eating Area |
|
|
9'3 x 6'0 |
|
Lower Level |
Kitchen |
|
|
7'9 x 5'0 |
|
Lower Level |
Living Room |
|
|
14'3 x 11'1 |
|
Lower Level |
Bedroom |
|
|
12'0 x 9'6 |
|
Lower Level |
Bedroom |
|
|
12'6 x 9'11 |
|
Lower Level |
Bathroom |
|
|
4-Piece |
|
Main Level |
Laundry Room |
|
|
8'7 x 4'11 |
|
Main Level |
Primary Bedroom |
|
|
14'0 x 14'0 |
|
Main Level |
Living Room |
|
|
21'0 x 13'7 |
|
Main Level |
Kitchen |
|
|
15'0 x 14'2 |
|
Main Level |
Ensuite |
|
|
4-Piece |
|
Main Level |
Dining Nook |
|
|
7'8 x 5'9 |
|
Main Level |
Dining Room |
|
|
15'0 x 8'9 |
|
Main Level |
Bedroom |
|
|
11'3 x 9'10 |
|
Main Level |
Bathroom |
|
|
3-Piece |
https://www.realtor.ca/real-estate/28950549/4895-laguna-way-nanaimo-north-nanaimo


