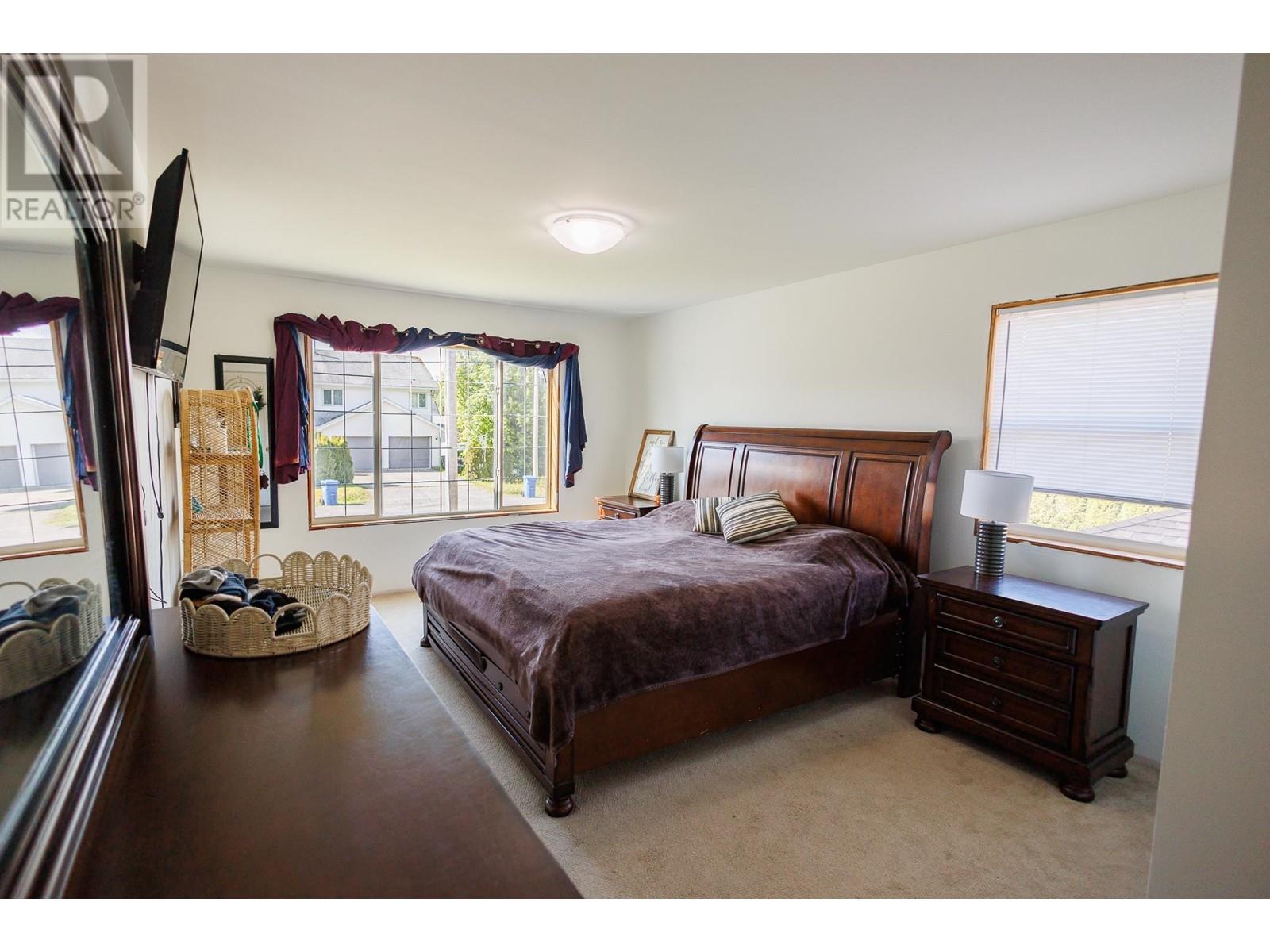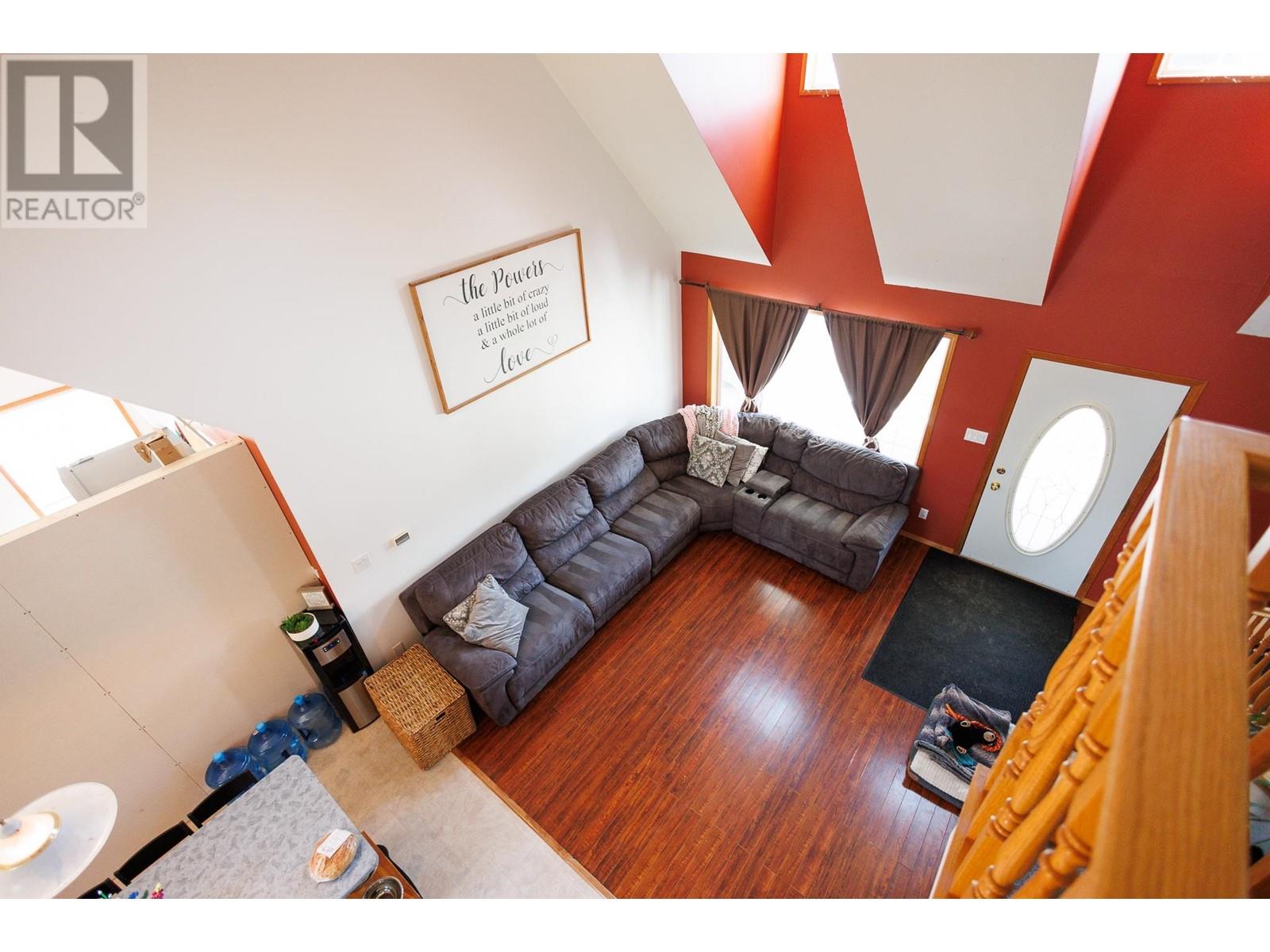5 Bedroom
4 Bathroom
2,599 ft2
Forced Air
$594,000
* PREC - Personal Real Estate Corporation. Check out this unique custom built 5 bdrm 3 1/2 bath home. Centrally located on the Southside close to the baseball fields, parks & the new dog park, this home is one of a kind. Walking up to the home features a wrap around front porch, once inside the open concept main floor w/ high vaulted ceilings & lg windows makes the space lg & bright. Currently there's an industrial kitchen in the dining area which will be removed (unless buyer would like to buy separately). The loft style 2nd floor offers 2 good size bdrms & a full bath. The basement is lg offering 1000 sq ft w/ 2 more bdrms, another full bath, laundry & walk out to the backyard. Outside there's a detached shop, lg deck, lots of parking & plenty of yard to garden or hang out. This home is a great package! Call for an appt today! (id:46156)
Property Details
|
MLS® Number
|
R3006765 |
|
Property Type
|
Single Family |
Building
|
Bathroom Total
|
4 |
|
Bedrooms Total
|
5 |
|
Basement Development
|
Finished |
|
Basement Type
|
N/a (finished) |
|
Constructed Date
|
2000 |
|
Construction Style Attachment
|
Detached |
|
Exterior Finish
|
Vinyl Siding |
|
Foundation Type
|
Concrete Perimeter |
|
Heating Fuel
|
Natural Gas |
|
Heating Type
|
Forced Air |
|
Roof Material
|
Asphalt Shingle |
|
Roof Style
|
Conventional |
|
Stories Total
|
3 |
|
Size Interior
|
2,599 Ft2 |
|
Type
|
House |
|
Utility Water
|
Municipal Water |
Parking
Land
|
Acreage
|
No |
|
Size Irregular
|
11400 |
|
Size Total
|
11400 Sqft |
|
Size Total Text
|
11400 Sqft |
Rooms
| Level |
Type |
Length |
Width |
Dimensions |
|
Above |
Bedroom 2 |
12 ft |
10 ft |
12 ft x 10 ft |
|
Above |
Bedroom 3 |
12 ft |
10 ft |
12 ft x 10 ft |
|
Basement |
Recreational, Games Room |
27 ft |
14 ft |
27 ft x 14 ft |
|
Basement |
Bedroom 4 |
11 ft ,5 in |
10 ft |
11 ft ,5 in x 10 ft |
|
Basement |
Bedroom 5 |
11 ft ,5 in |
10 ft |
11 ft ,5 in x 10 ft |
|
Basement |
Laundry Room |
8 ft |
5 ft ,5 in |
8 ft x 5 ft ,5 in |
|
Main Level |
Kitchen |
12 ft |
10 ft |
12 ft x 10 ft |
|
Main Level |
Dining Room |
11 ft |
8 ft |
11 ft x 8 ft |
|
Main Level |
Living Room |
17 ft |
15 ft |
17 ft x 15 ft |
|
Main Level |
Primary Bedroom |
15 ft |
12 ft |
15 ft x 12 ft |
https://www.realtor.ca/real-estate/28363520/4902-haugland-avenue-terrace












































