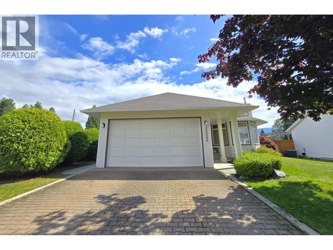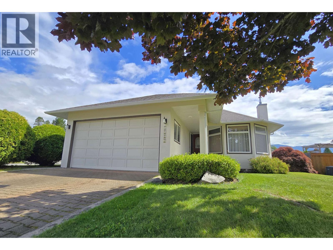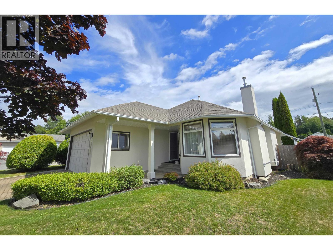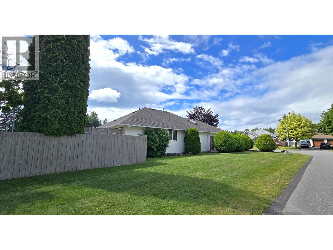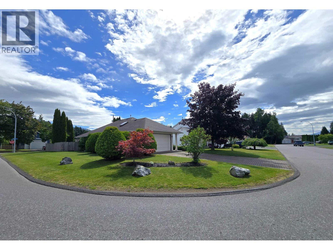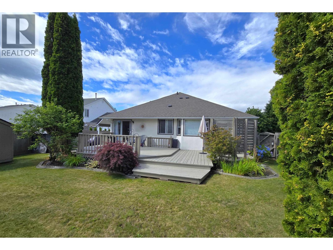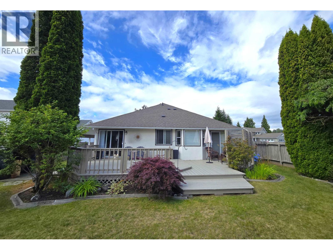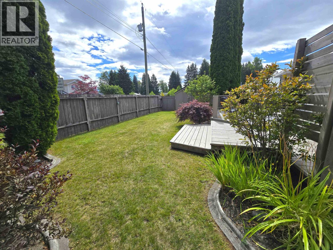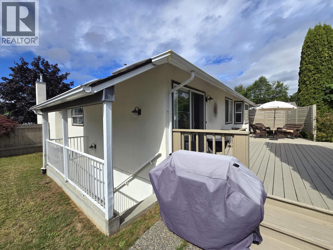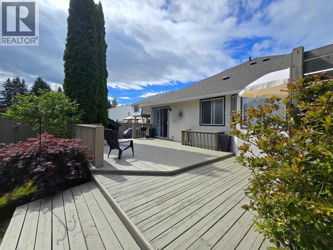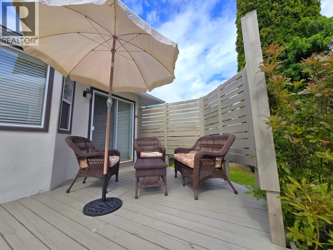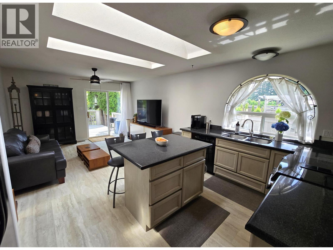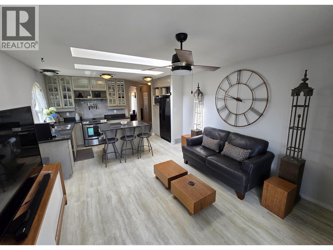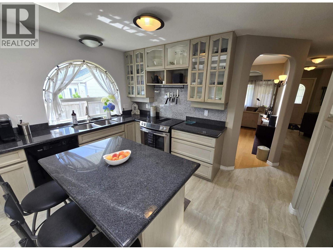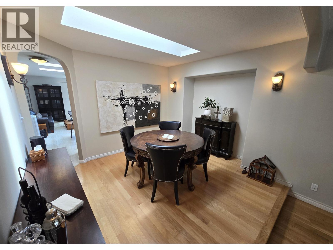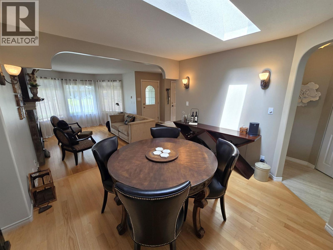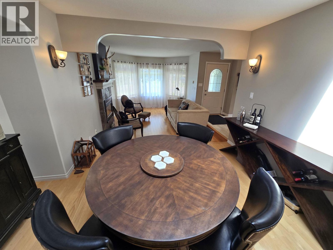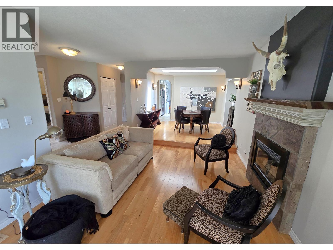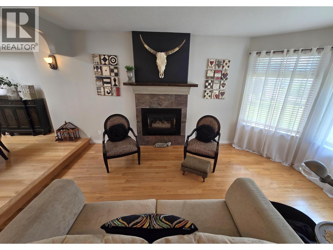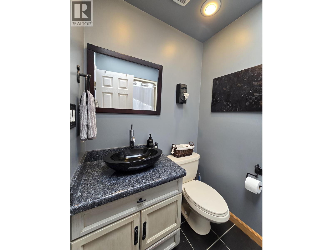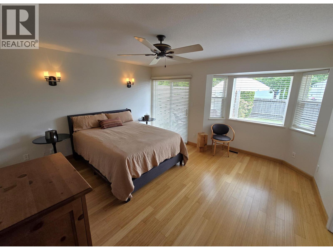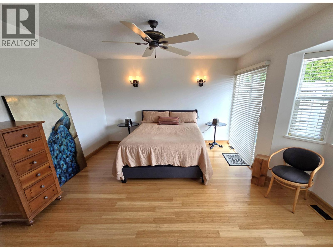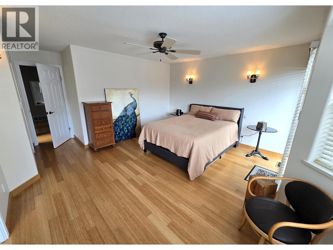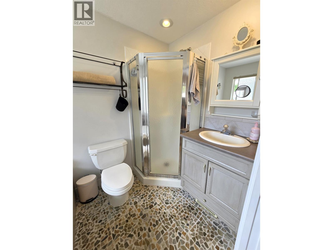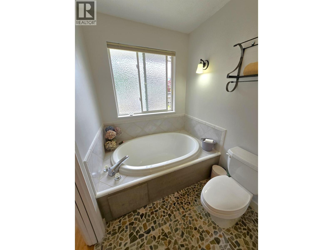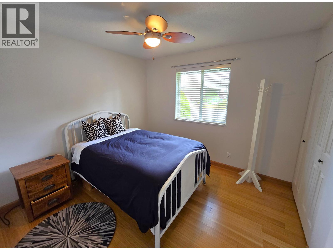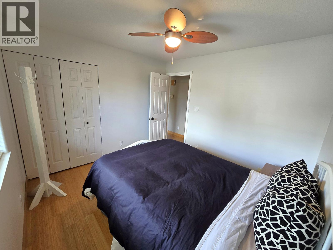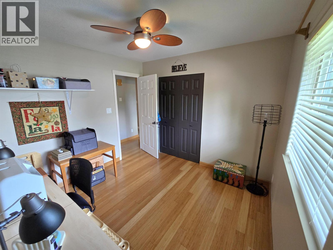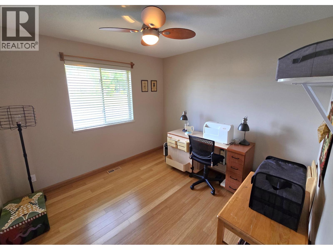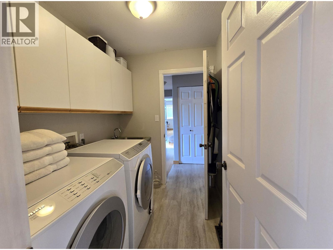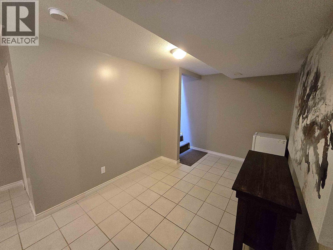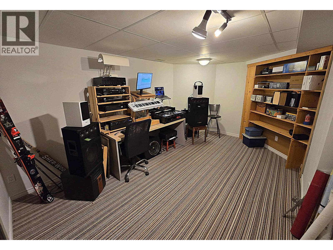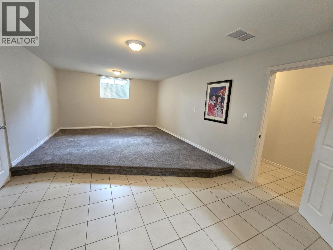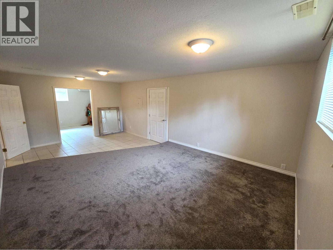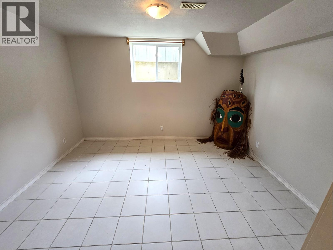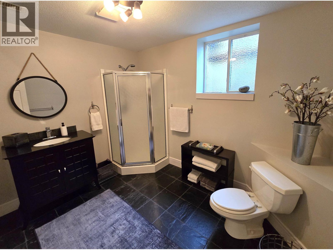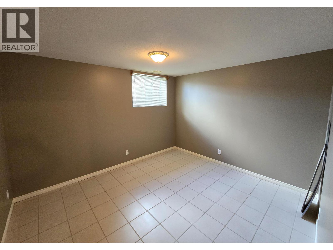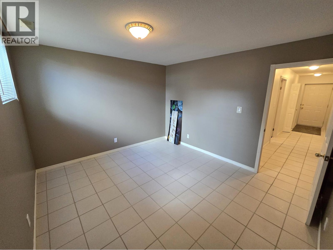4 Bedroom
3 Bathroom
3,186 ft2
Basement Entry
Fireplace
Forced Air
$749,900
* PREC - Personal Real Estate Corporation. Pristine family home in a desirable Bench location 2 blocks away from Uplands or a 20 minute walk to Ecole Mountainview! Immaculately kept, this wonderful home offers a fully fenced yard, 3 bedrooms on the main floor along with a large eat-in kitchen and a formal dining room around the corner with an adjoining living room. The walk through laundry room, easily accessible from the double garage on the main floor, makes this home perfect for those who prefer 1 floor living. The lower level has an office near the bottom of the stairs with a storage room for tucking away seasonal goods, and then a huge den with attached flex room, a 4th bedroom, a full bath and another storage room. The separate basement entrance makes this home a great option for those wanting income potential as well! (id:46156)
Property Details
|
MLS® Number
|
R3036575 |
|
Property Type
|
Single Family |
Building
|
Bathroom Total
|
3 |
|
Bedrooms Total
|
4 |
|
Appliances
|
Washer, Dryer, Refrigerator, Stove, Dishwasher |
|
Architectural Style
|
Basement Entry |
|
Basement Type
|
Full |
|
Constructed Date
|
1995 |
|
Construction Style Attachment
|
Detached |
|
Exterior Finish
|
Stucco |
|
Fireplace Present
|
Yes |
|
Fireplace Total
|
1 |
|
Fixture
|
Drapes/window Coverings |
|
Foundation Type
|
Concrete Perimeter |
|
Heating Fuel
|
Natural Gas |
|
Heating Type
|
Forced Air |
|
Roof Material
|
Asphalt Shingle |
|
Roof Style
|
Conventional |
|
Stories Total
|
2 |
|
Size Interior
|
3,186 Ft2 |
|
Total Finished Area
|
3186 Sqft |
|
Type
|
House |
|
Utility Water
|
Municipal Water |
Parking
Land
|
Acreage
|
No |
|
Size Irregular
|
8030 |
|
Size Total
|
8030 Sqft |
|
Size Total Text
|
8030 Sqft |
Rooms
| Level |
Type |
Length |
Width |
Dimensions |
|
Lower Level |
Den |
21 ft ,1 in |
13 ft |
21 ft ,1 in x 13 ft |
|
Lower Level |
Office |
15 ft |
10 ft ,6 in |
15 ft x 10 ft ,6 in |
|
Lower Level |
Flex Space |
13 ft ,2 in |
10 ft ,4 in |
13 ft ,2 in x 10 ft ,4 in |
|
Lower Level |
Bedroom 4 |
12 ft ,5 in |
11 ft |
12 ft ,5 in x 11 ft |
|
Lower Level |
Storage |
10 ft ,6 in |
8 ft |
10 ft ,6 in x 8 ft |
|
Lower Level |
Storage |
10 ft ,6 in |
6 ft ,4 in |
10 ft ,6 in x 6 ft ,4 in |
|
Main Level |
Kitchen |
21 ft ,7 in |
13 ft |
21 ft ,7 in x 13 ft |
|
Main Level |
Dining Room |
11 ft |
10 ft ,6 in |
11 ft x 10 ft ,6 in |
|
Main Level |
Living Room |
13 ft |
11 ft |
13 ft x 11 ft |
|
Main Level |
Laundry Room |
7 ft |
6 ft |
7 ft x 6 ft |
|
Main Level |
Bedroom 2 |
10 ft ,8 in |
9 ft ,1 in |
10 ft ,8 in x 9 ft ,1 in |
|
Main Level |
Bedroom 3 |
9 ft ,1 in |
9 ft ,1 in |
9 ft ,1 in x 9 ft ,1 in |
|
Main Level |
Primary Bedroom |
14 ft ,6 in |
13 ft |
14 ft ,6 in x 13 ft |
|
Main Level |
Other |
6 ft ,9 in |
4 ft ,8 in |
6 ft ,9 in x 4 ft ,8 in |
https://www.realtor.ca/real-estate/28724947/4909-cooper-drive-terrace


