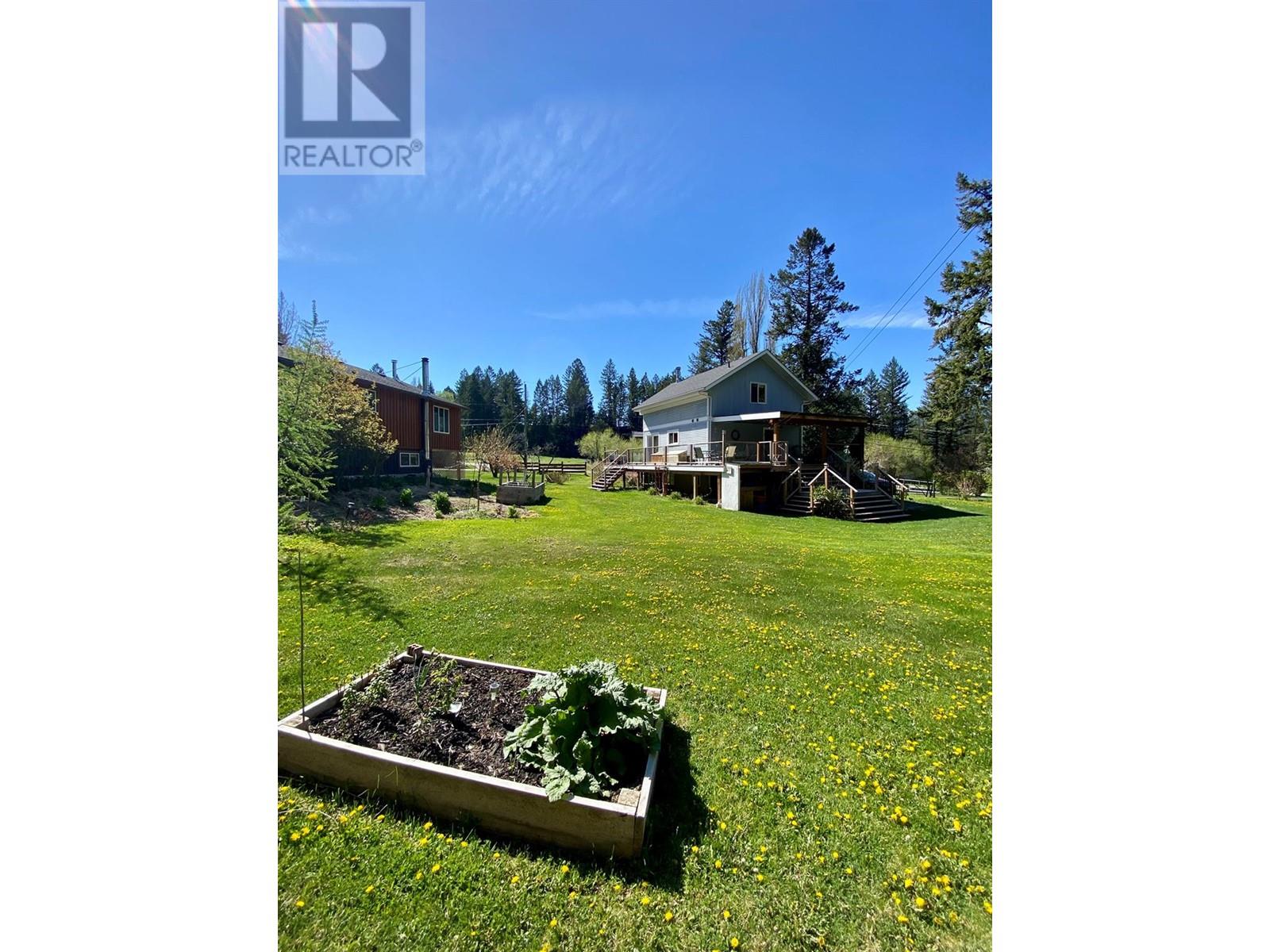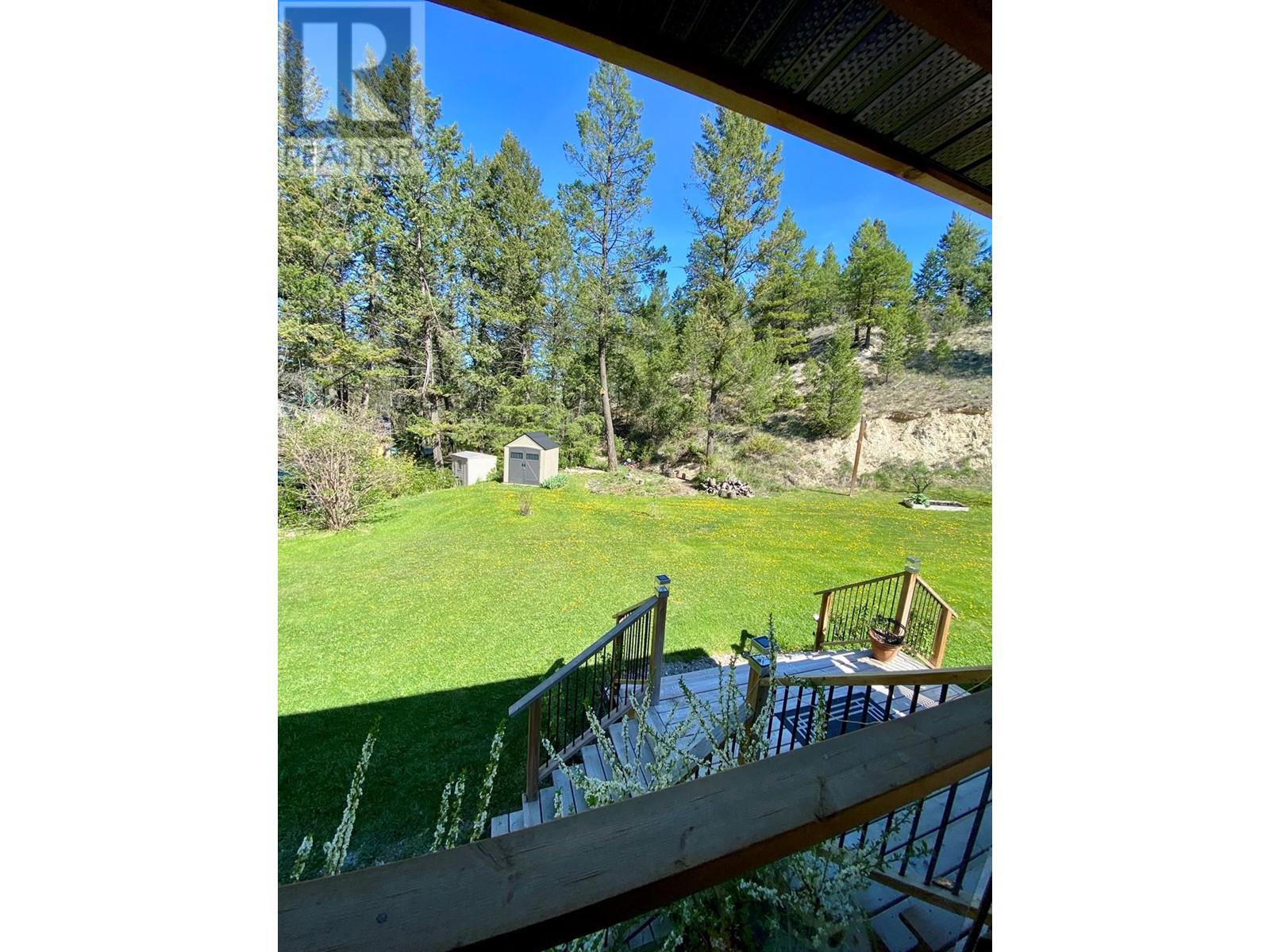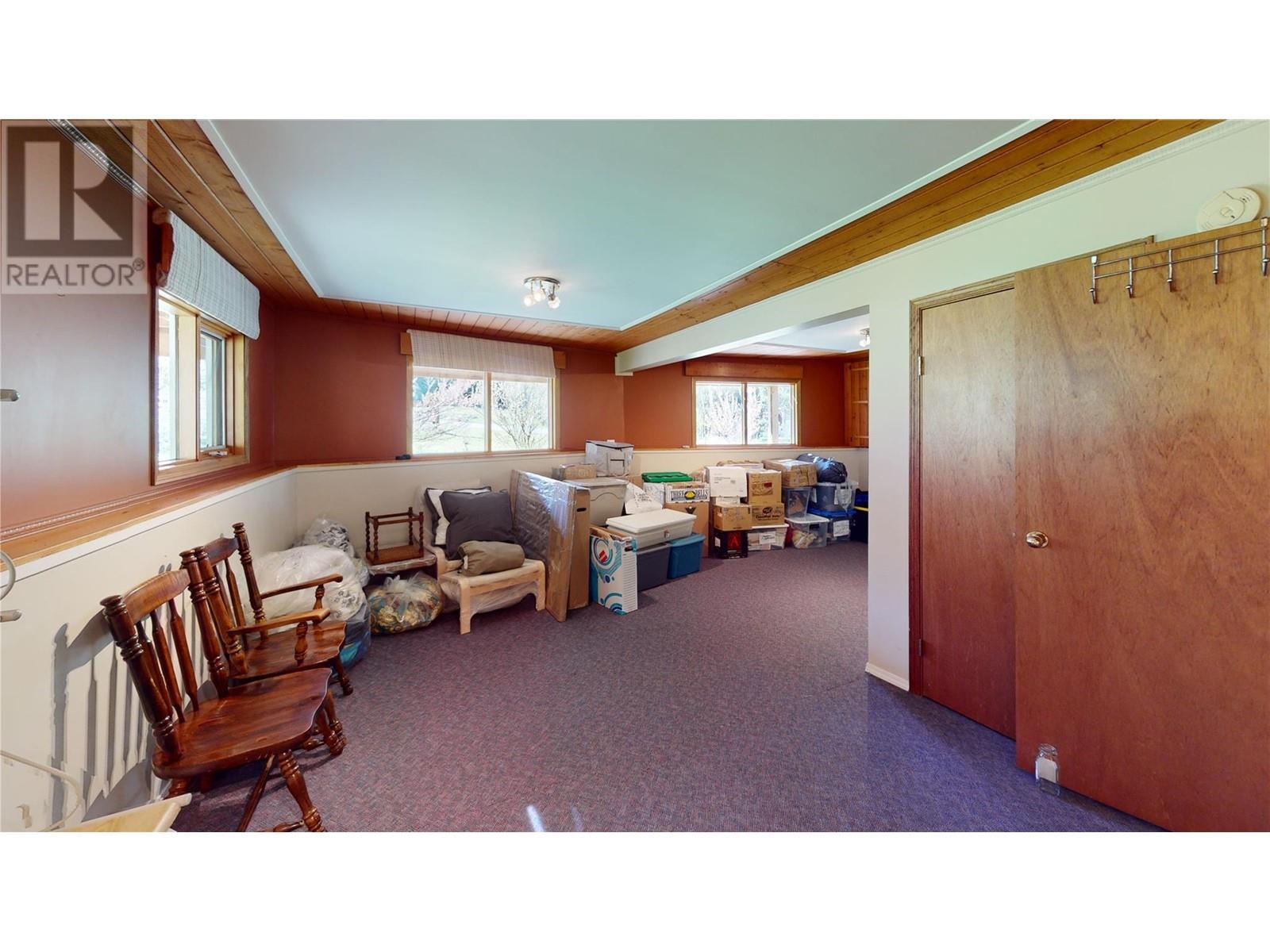2 Bedroom
3 Bathroom
1,780 ft2
Fireplace
Baseboard Heaters, Stove, See Remarks
Level
$599,000
Welcome to 4917 Wills Rd – a bright and charming cabin in Fairmont Hot Springs, walking distance to the Columbia River, pickleball courts, community gardens, championship golf courses, and so much more! This home is located on just under half an acre with a fabulous garden of fruit trees, wildflowers, and herbs. There is over 800 square feet of exterior decks with lots of southern exposure and excellent views of the Rockies. Whether you’re looking for a fulltime residence to plant your roots OR a recreational property to explore everything this valley has to offer; this home is it, you have to come and see it for yourself! (id:46156)
Property Details
|
MLS® Number
|
10346427 |
|
Property Type
|
Single Family |
|
Neigbourhood
|
Fairmont/Columbia Lake |
|
Amenities Near By
|
Golf Nearby, Park, Recreation, Ski Area |
|
Community Features
|
Family Oriented, Rural Setting |
|
Features
|
Level Lot |
|
View Type
|
Mountain View |
Building
|
Bathroom Total
|
3 |
|
Bedrooms Total
|
2 |
|
Appliances
|
Refrigerator, Dishwasher, Dryer, Range - Electric, Microwave, Oven, Washer |
|
Basement Type
|
Full |
|
Constructed Date
|
1992 |
|
Construction Style Attachment
|
Detached |
|
Exterior Finish
|
Vinyl Siding |
|
Fireplace Fuel
|
Wood |
|
Fireplace Present
|
Yes |
|
Fireplace Type
|
Conventional |
|
Flooring Type
|
Carpeted, Vinyl |
|
Half Bath Total
|
1 |
|
Heating Fuel
|
Electric, Wood |
|
Heating Type
|
Baseboard Heaters, Stove, See Remarks |
|
Roof Material
|
Asphalt Shingle |
|
Roof Style
|
Unknown |
|
Stories Total
|
3 |
|
Size Interior
|
1,780 Ft2 |
|
Type
|
House |
|
Utility Water
|
Well |
Parking
Land
|
Acreage
|
No |
|
Land Amenities
|
Golf Nearby, Park, Recreation, Ski Area |
|
Landscape Features
|
Level |
|
Sewer
|
Septic Tank |
|
Size Irregular
|
0.42 |
|
Size Total
|
0.42 Ac|under 1 Acre |
|
Size Total Text
|
0.42 Ac|under 1 Acre |
|
Zoning Type
|
Unknown |
Rooms
| Level |
Type |
Length |
Width |
Dimensions |
|
Second Level |
Full Ensuite Bathroom |
|
|
Measurements not available |
|
Second Level |
Primary Bedroom |
|
|
16'5'' x 11'10'' |
|
Second Level |
Loft |
|
|
15'0'' x 13'3'' |
|
Basement |
Family Room |
|
|
21'10'' x 14'6'' |
|
Basement |
Full Bathroom |
|
|
Measurements not available |
|
Basement |
Bedroom |
|
|
11'10'' x 11'3'' |
|
Main Level |
Partial Bathroom |
|
|
Measurements not available |
|
Main Level |
Laundry Room |
|
|
11'2'' x 4'10'' |
|
Main Level |
Kitchen |
|
|
11'10'' x 11'5'' |
|
Main Level |
Dining Room |
|
|
11'2'' x 10'10'' |
|
Main Level |
Living Room |
|
|
23'1'' x 11'1'' |
https://www.realtor.ca/real-estate/28276470/4917-wills-road-fairmont-hot-springs-fairmontcolumbia-lake

















































