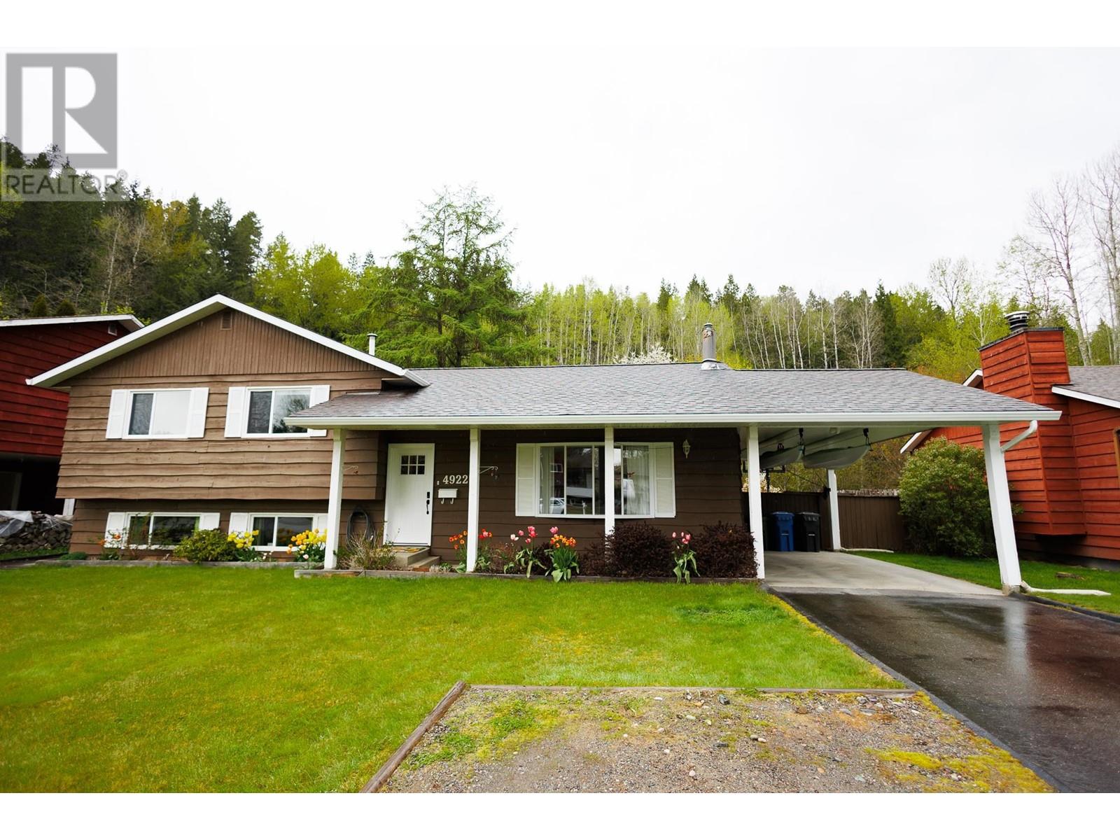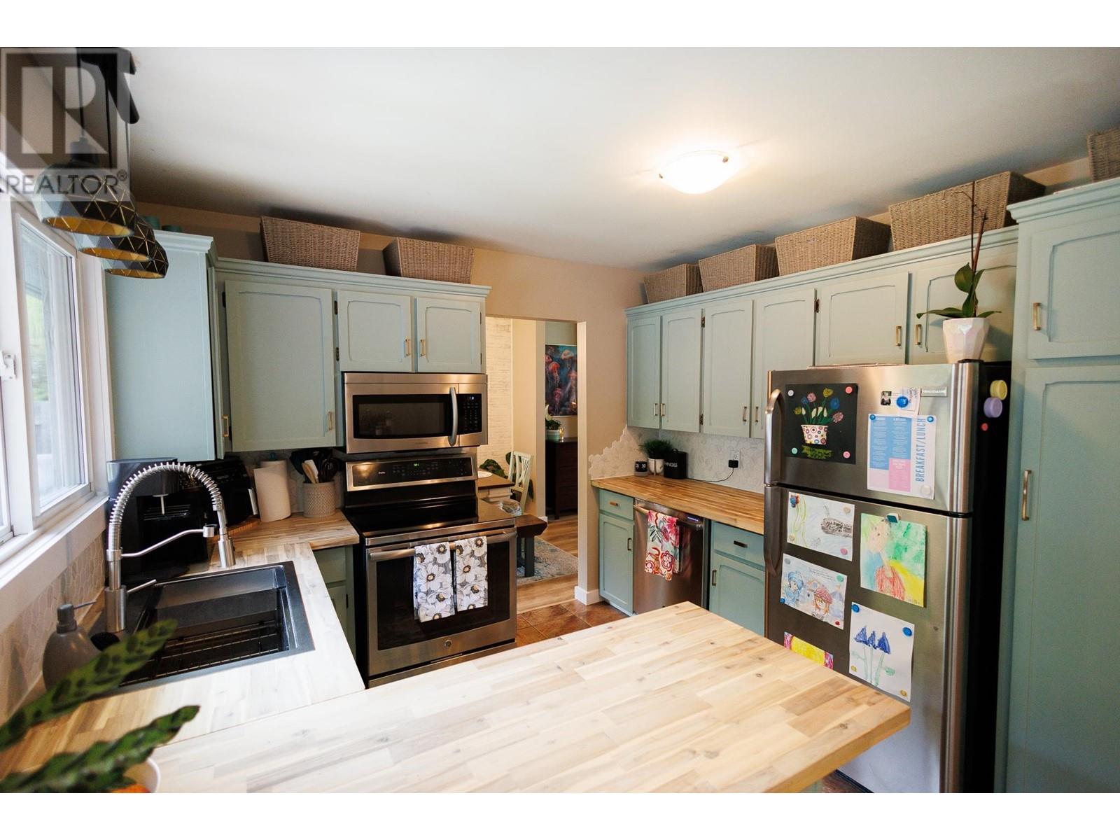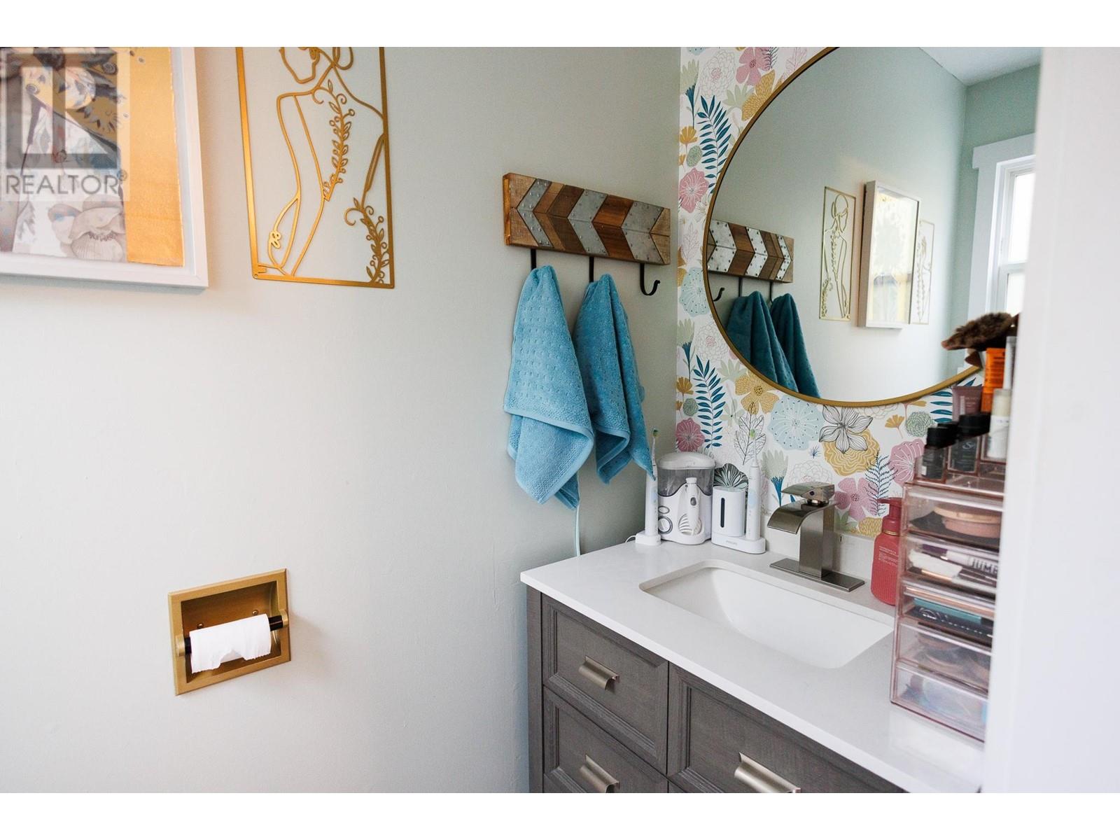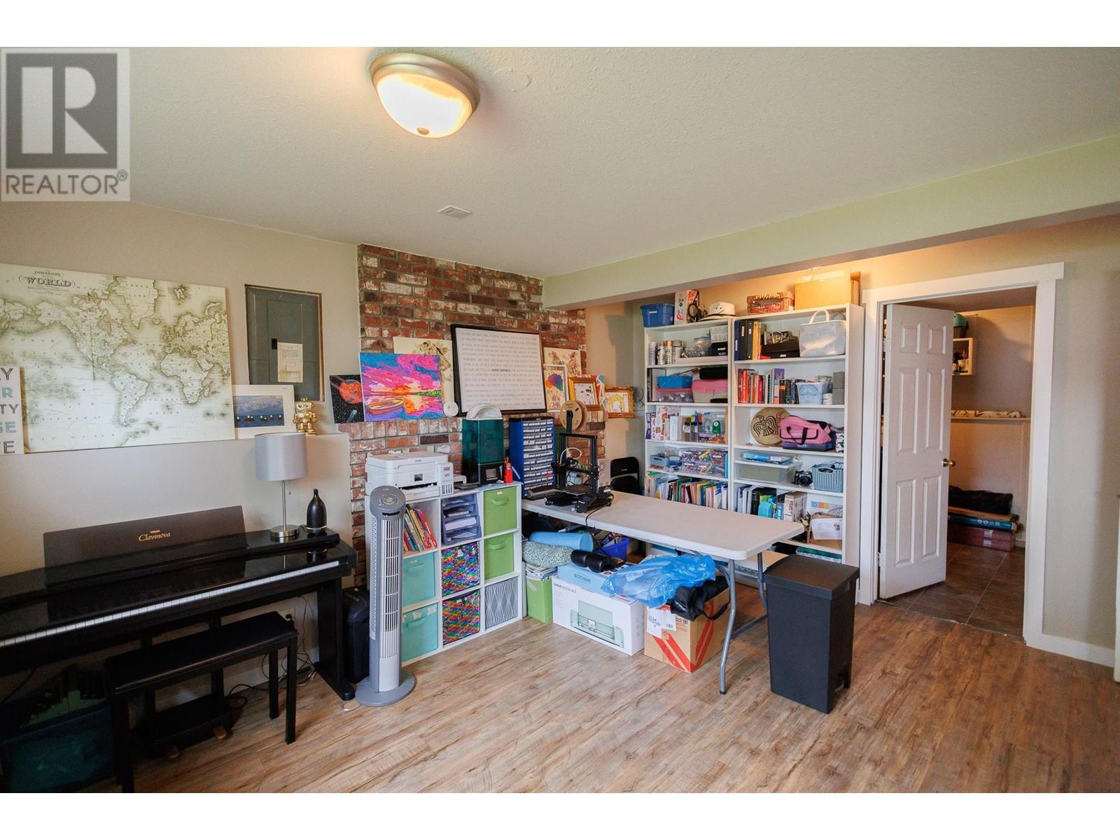3 Bedroom
2 Bathroom
1,752 ft2
Fireplace
Forced Air
$549,900
* PREC - Personal Real Estate Corporation. Welcome to this lovingly maintained 3-level split, offering a perfect mix of classic charm and modern updates. Ideally located, this home backs onto a peaceful creek and beautiful walking trails, providing a serene natural setting right at your doorstep. The main floor features a bright and welcoming living and dining area, while the lower level offers a cozy family room — perfect for gatherings or movie nights. Upstairs, you'll find the bedrooms tucked away for privacy. The lower level also includes laundry, ample storage, and convenient access to the basement for added possibilities. With numerous cosmetic upgrades throughout, this home shines with character and comfort. Set in a fantastic location close to parks, schools, and amenities, it’s ready for you to move in and enjoy! (id:46156)
Property Details
|
MLS® Number
|
R2995388 |
|
Property Type
|
Single Family |
Building
|
Bathroom Total
|
2 |
|
Bedrooms Total
|
3 |
|
Basement Development
|
Finished |
|
Basement Type
|
Crawl Space (finished) |
|
Constructed Date
|
1978 |
|
Construction Style Attachment
|
Detached |
|
Construction Style Split Level
|
Split Level |
|
Exterior Finish
|
Wood |
|
Fireplace Present
|
Yes |
|
Fireplace Total
|
1 |
|
Foundation Type
|
Concrete Perimeter |
|
Heating Fuel
|
Natural Gas |
|
Heating Type
|
Forced Air |
|
Roof Material
|
Asphalt Shingle |
|
Roof Style
|
Conventional |
|
Stories Total
|
3 |
|
Size Interior
|
1,752 Ft2 |
|
Type
|
House |
|
Utility Water
|
Municipal Water |
Parking
Land
|
Acreage
|
No |
|
Size Irregular
|
8260 |
|
Size Total
|
8260 Sqft |
|
Size Total Text
|
8260 Sqft |
Rooms
| Level |
Type |
Length |
Width |
Dimensions |
|
Above |
Primary Bedroom |
11 ft |
11 ft ,1 in |
11 ft x 11 ft ,1 in |
|
Above |
Bedroom 2 |
10 ft |
10 ft |
10 ft x 10 ft |
|
Above |
Bedroom 3 |
10 ft |
8 ft |
10 ft x 8 ft |
|
Lower Level |
Family Room |
14 ft |
20 ft |
14 ft x 20 ft |
|
Lower Level |
Laundry Room |
10 ft |
7 ft ,1 in |
10 ft x 7 ft ,1 in |
|
Lower Level |
Storage |
11 ft |
7 ft ,1 in |
11 ft x 7 ft ,1 in |
|
Main Level |
Kitchen |
15 ft |
8 ft |
15 ft x 8 ft |
|
Main Level |
Dining Room |
8 ft |
9 ft |
8 ft x 9 ft |
|
Main Level |
Living Room |
18 ft |
12 ft |
18 ft x 12 ft |
|
Main Level |
Foyer |
15 ft |
4 ft |
15 ft x 4 ft |
https://www.realtor.ca/real-estate/28226789/4922-lambly-avenue-terrace





































