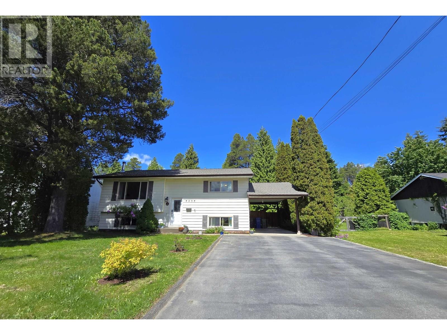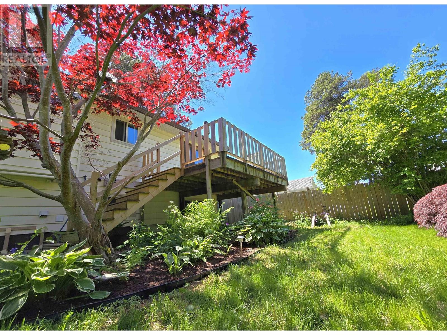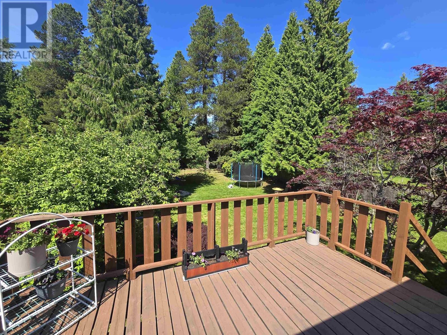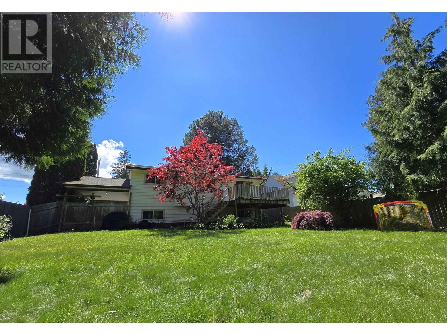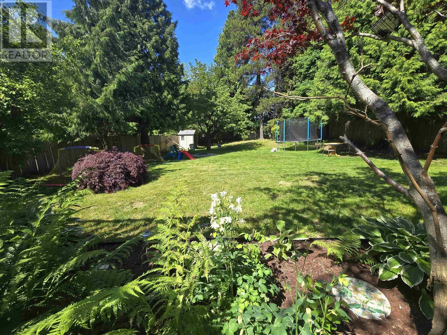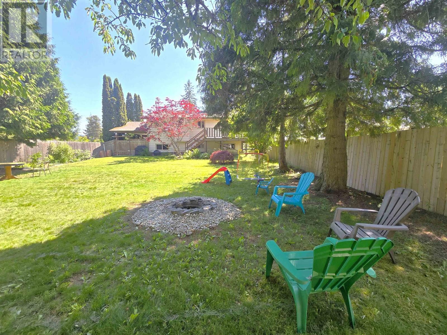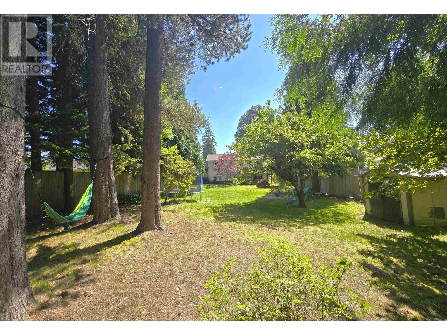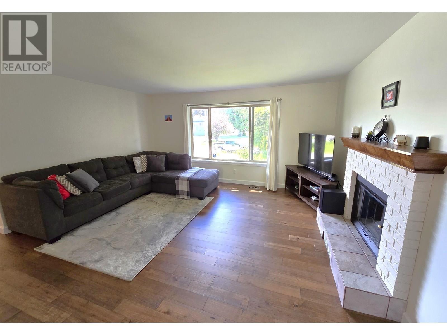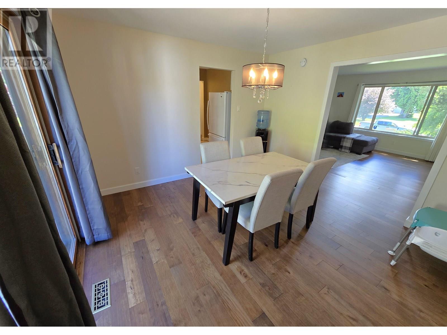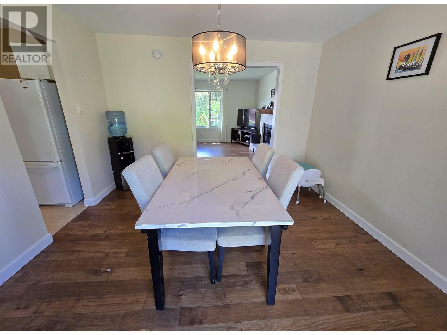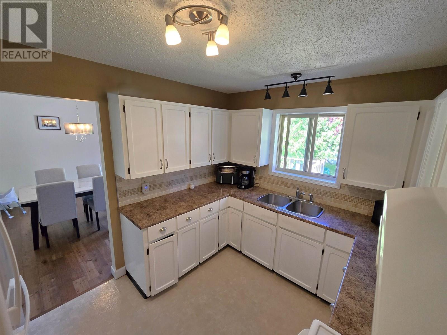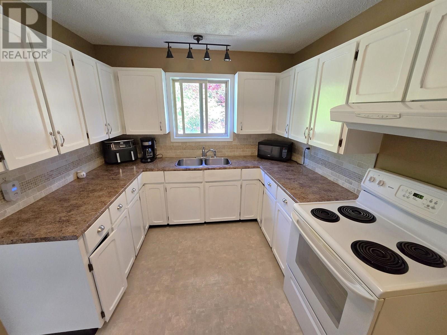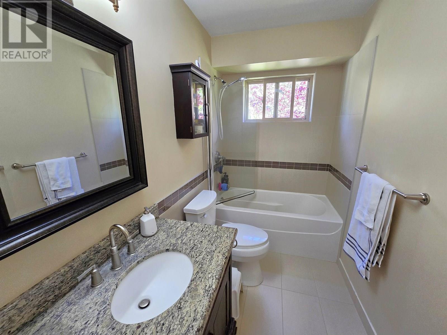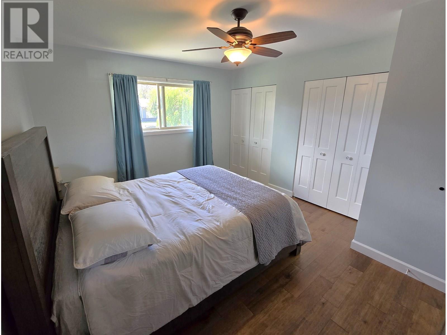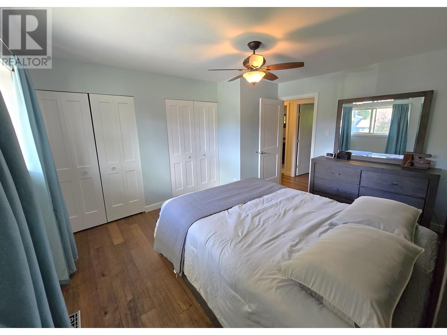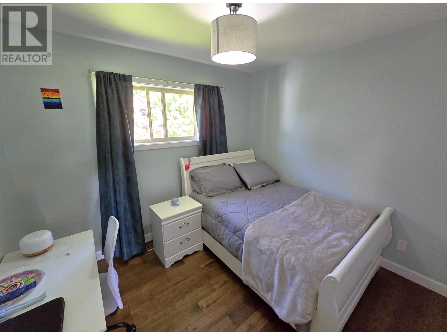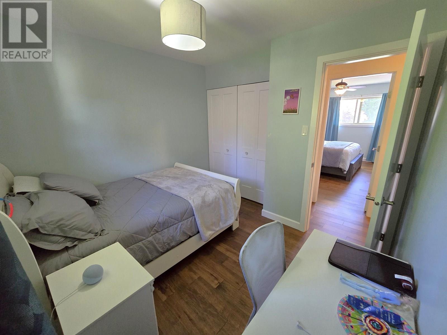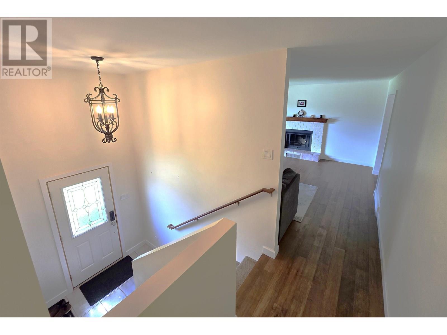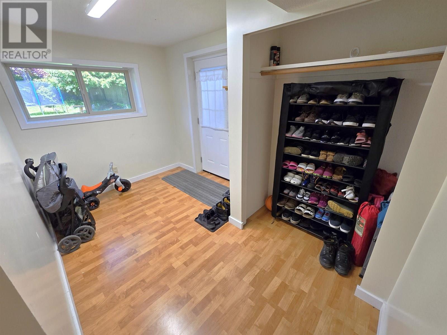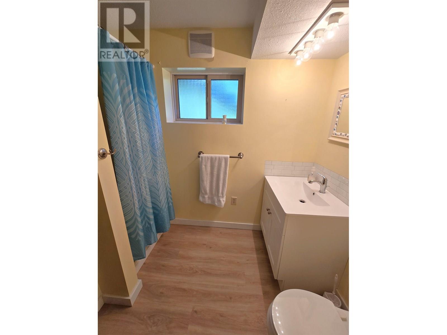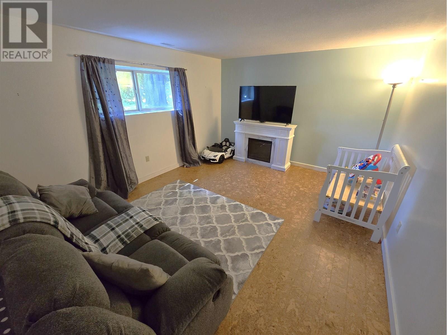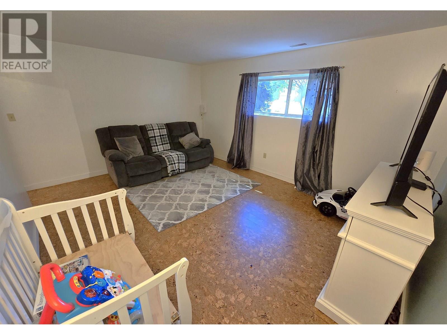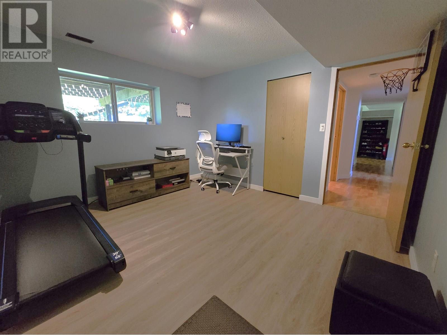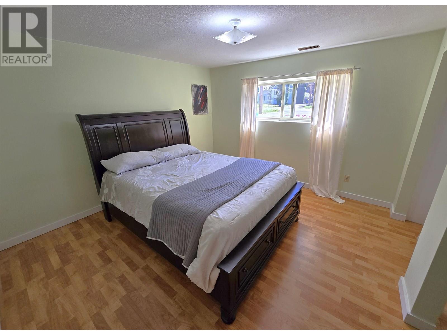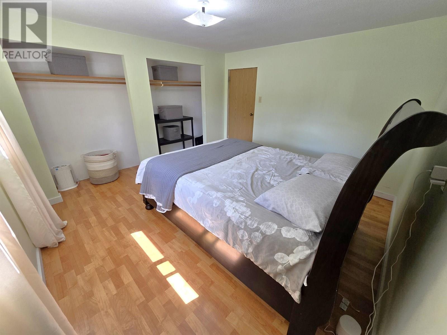4 Bedroom
2 Bathroom
2,107 ft2
Fireplace
Forced Air
$538,000
* PREC - Personal Real Estate Corporation. Family home on an expansive south side lot close to parks and schools! The large bright living room opens through to the dining room with space for the whole clan to sit for family meals. The main floor has two large bedrooms and a fully updated 4-piece bathroom. The carport will accommodate most vehicles and has a lower level entrance to a good sized mudroom, two more bedrooms, a laundry room and a 3-piece bathroom. With a fully fenced back yard that even has a forest along the back edge of the lot, the possibilities for the kids to stretch their legs are endless! And, you can keep an eye on them from the elevated deck accessible from the dining room patio doors. This immaculate home also offers newer roof, windows, furnace and hot water heater. (id:46156)
Property Details
|
MLS® Number
|
R3013700 |
|
Property Type
|
Single Family |
Building
|
Bathroom Total
|
2 |
|
Bedrooms Total
|
4 |
|
Appliances
|
Washer/dryer Combo, Refrigerator, Stove |
|
Basement Type
|
Full |
|
Constructed Date
|
1980 |
|
Construction Style Attachment
|
Detached |
|
Exterior Finish
|
Vinyl Siding |
|
Fireplace Present
|
Yes |
|
Fireplace Total
|
1 |
|
Foundation Type
|
Concrete Perimeter |
|
Heating Fuel
|
Natural Gas |
|
Heating Type
|
Forced Air |
|
Roof Material
|
Asphalt Shingle |
|
Roof Style
|
Conventional |
|
Stories Total
|
2 |
|
Size Interior
|
2,107 Ft2 |
|
Type
|
House |
|
Utility Water
|
Municipal Water |
Parking
Land
|
Acreage
|
No |
|
Size Irregular
|
10680 |
|
Size Total
|
10680 Sqft |
|
Size Total Text
|
10680 Sqft |
Rooms
| Level |
Type |
Length |
Width |
Dimensions |
|
Lower Level |
Den |
15 ft ,4 in |
12 ft ,2 in |
15 ft ,4 in x 12 ft ,2 in |
|
Lower Level |
Bedroom 3 |
12 ft ,5 in |
11 ft ,5 in |
12 ft ,5 in x 11 ft ,5 in |
|
Lower Level |
Bedroom 4 |
12 ft ,3 in |
11 ft ,6 in |
12 ft ,3 in x 11 ft ,6 in |
|
Lower Level |
Mud Room |
12 ft ,3 in |
8 ft |
12 ft ,3 in x 8 ft |
|
Lower Level |
Laundry Room |
6 ft ,9 in |
6 ft ,2 in |
6 ft ,9 in x 6 ft ,2 in |
|
Main Level |
Living Room |
15 ft ,9 in |
14 ft ,8 in |
15 ft ,9 in x 14 ft ,8 in |
|
Main Level |
Dining Room |
11 ft ,1 in |
11 ft ,9 in |
11 ft ,1 in x 11 ft ,9 in |
|
Main Level |
Kitchen |
9 ft |
11 ft ,1 in |
9 ft x 11 ft ,1 in |
|
Main Level |
Primary Bedroom |
13 ft ,8 in |
11 ft ,8 in |
13 ft ,8 in x 11 ft ,8 in |
|
Main Level |
Bedroom 2 |
9 ft ,1 in |
9 ft ,6 in |
9 ft ,1 in x 9 ft ,6 in |
https://www.realtor.ca/real-estate/28446463/4934-agar-avenue-terrace


