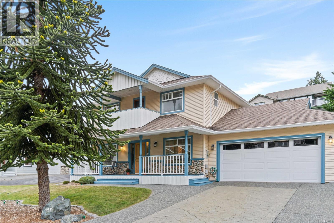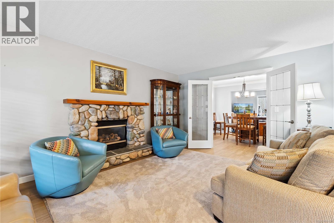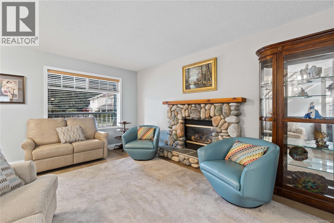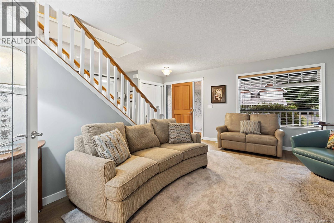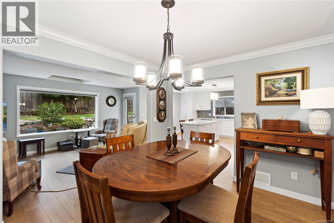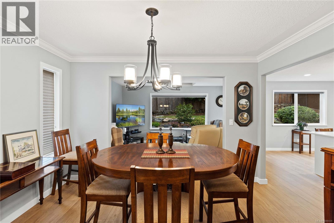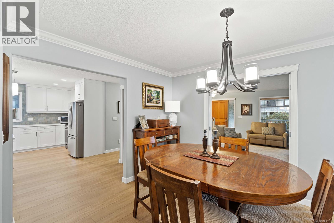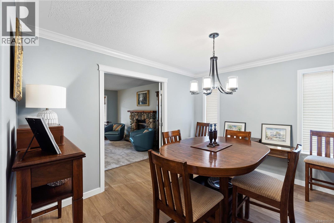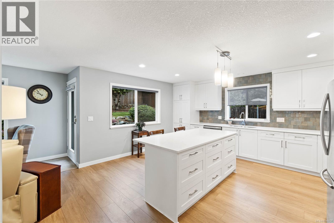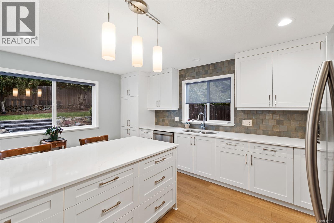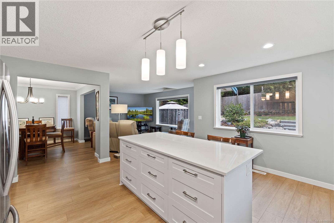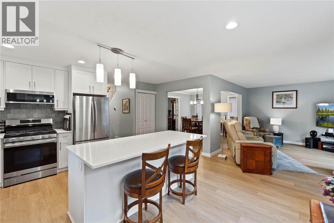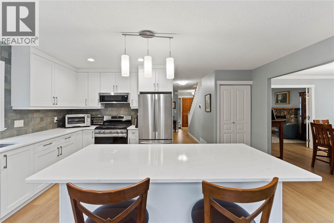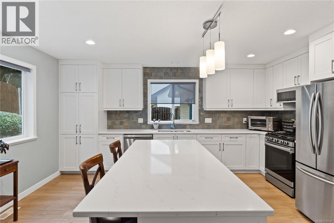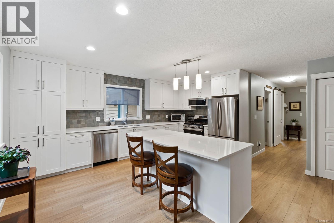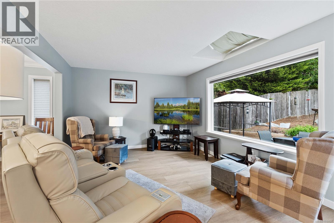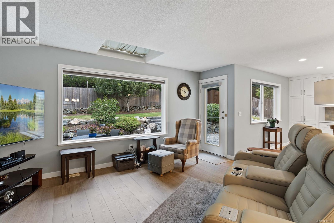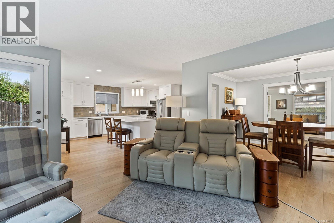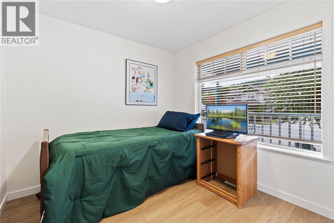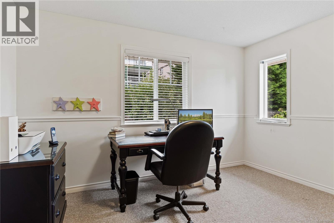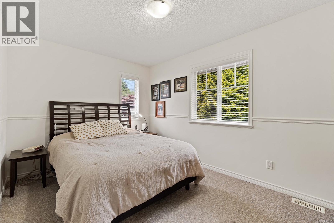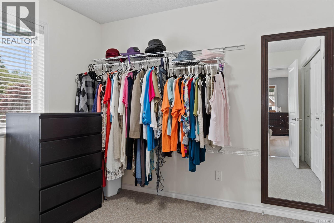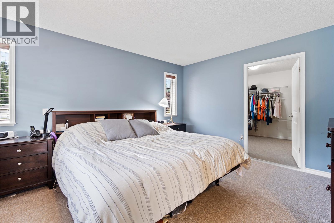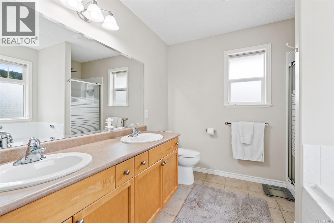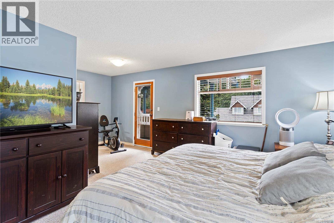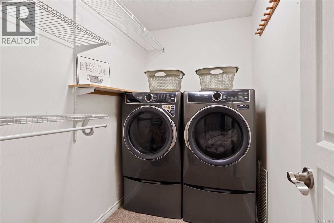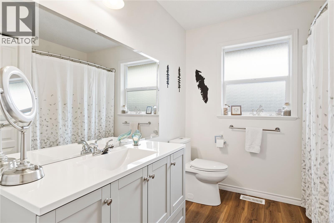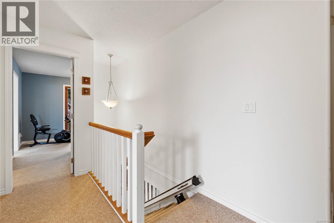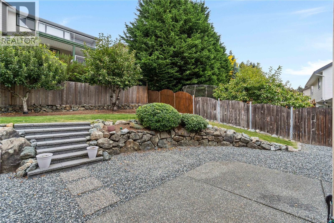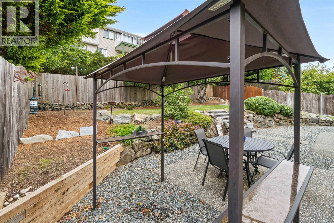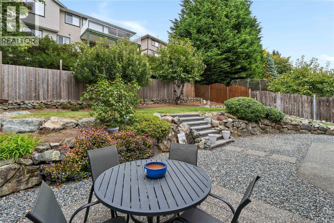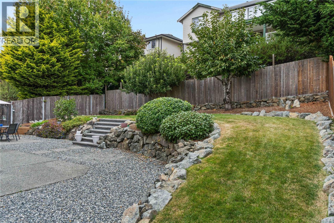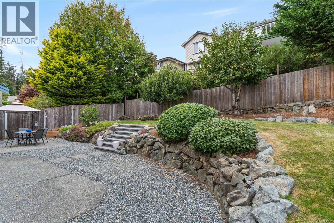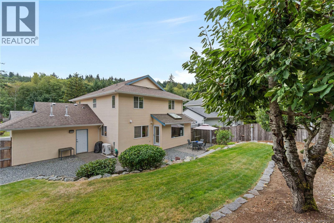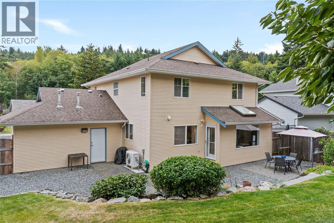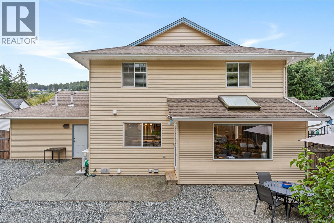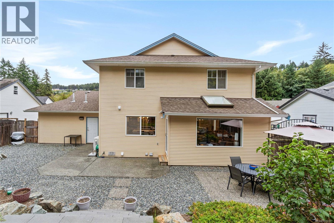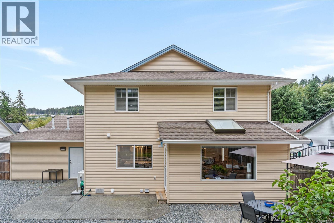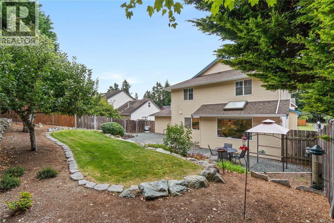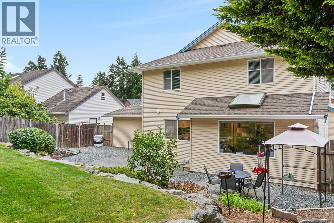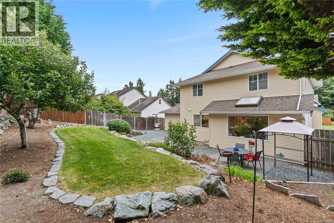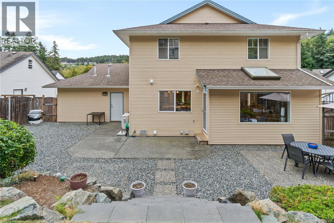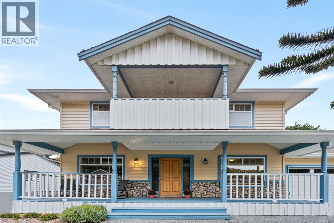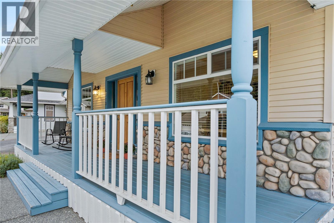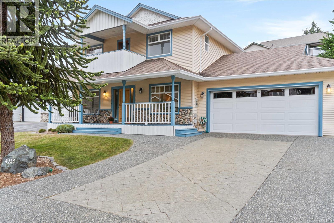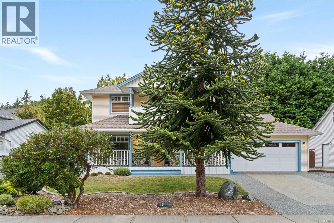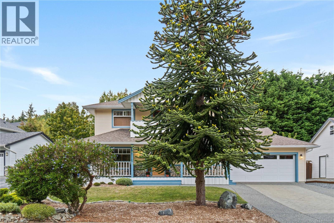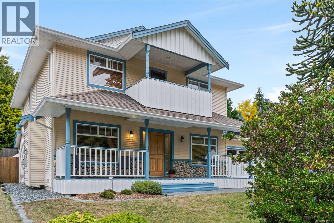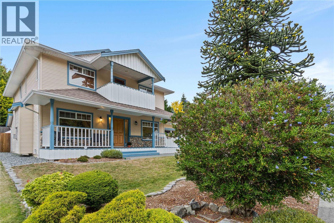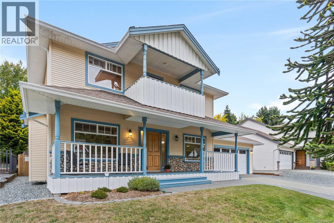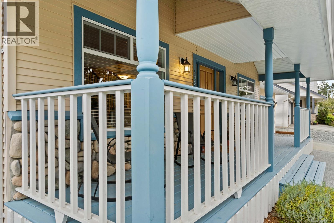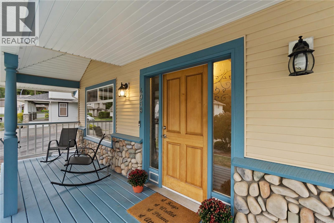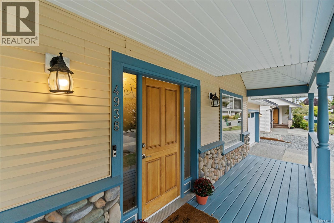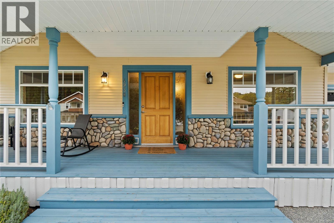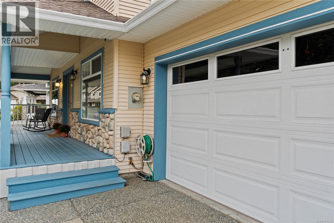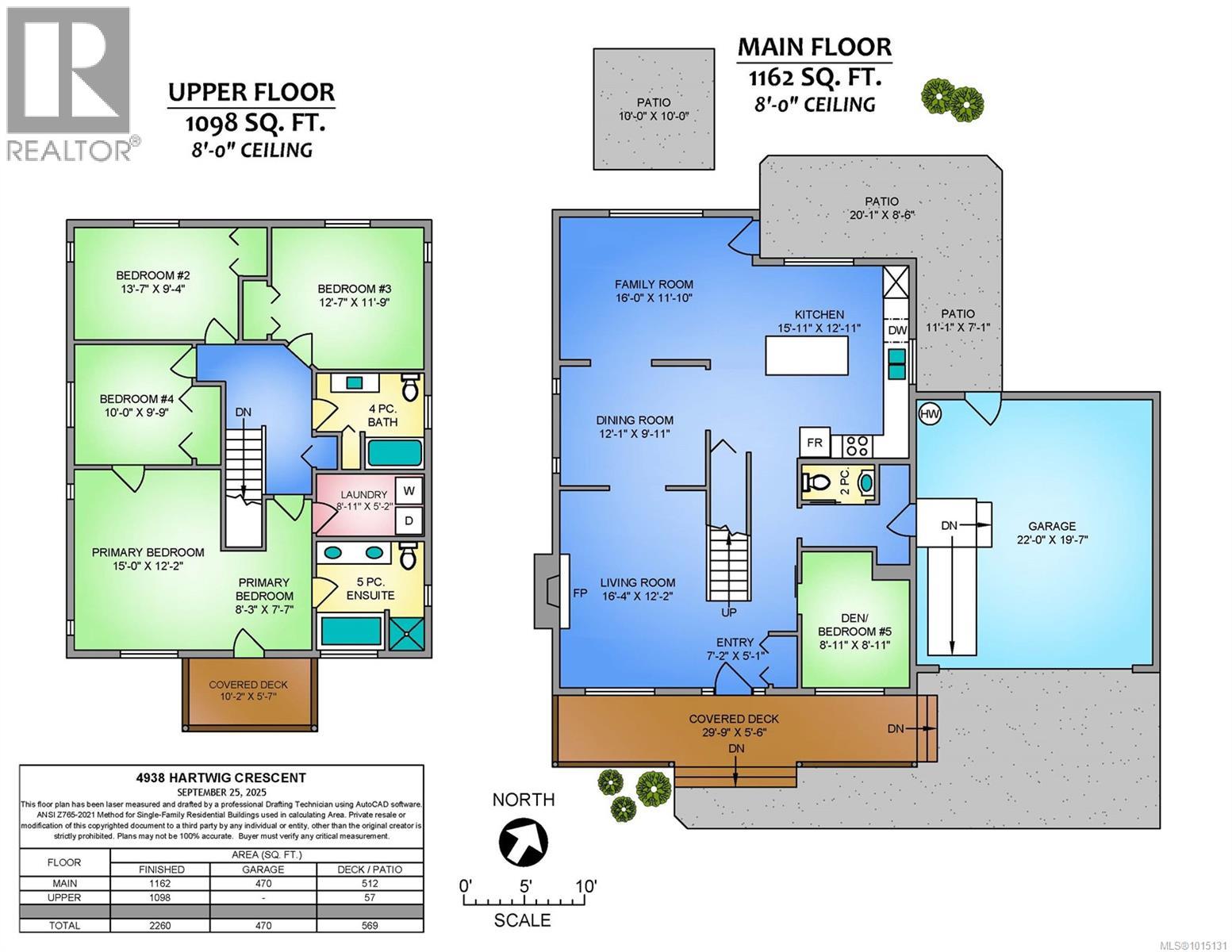4938 Hartwig Cres Nanaimo, British Columbia V9V 1R2
$950,000
Welcome to this beautifully updated 4 bedroom and den, 3-bathroom family home, situated in one of Nanaimo’s most sought-after neighbourhoods. Combining comfort, style, and modern updates, this home offers everything a growing family could need. Step inside to find brand new flooring throughout the main level, creating a fresh and inviting atmosphere. The heart of the home—the kitchen—has been tastefully updated with new countertops and a stylish backsplash, and opens up to the family room and dining area, making it the perfect space to cook and entertain. Upstairs, you’ll discover an oversized primary bedroom that feels like a true retreat, complete with a private balcony—ideal for morning coffee or relaxing evenings. The fourth bedroom has been converted to a primary walk in closet, but has been designed to easily revert back to a fourth bedroom if needed. The additional bedrooms are generously sized and laundry is also conveniently on this level. The versatile den on the main floor provides the perfect space for a home office, playroom, or guest area. Outside, the property has been thoughtfully landscaped, enhancing both curb appeal and outdoor enjoyment. Whether you're gardening, entertaining, or simply relaxing in the yard, you'll appreciate the care and attention that's gone into creating this outdoor space that is both beautiful and easy to maintain. Comfort is ensured year-round with a high-efficiency heat pump and furnace, both less than 5 years old—keeping energy costs down and indoor temperatures just right. Located close to schools, parks, shopping, and all of Nanaimo’s best amenities, this home offers the perfect balance of quiet residential living and everyday convenience. (id:46156)
Open House
This property has open houses!
2:00 pm
Ends at:4:00 pm
Property Details
| MLS® Number | 1015131 |
| Property Type | Single Family |
| Neigbourhood | Hammond Bay |
| Features | Curb & Gutter, Southern Exposure, Other |
| Parking Space Total | 4 |
Building
| Bathroom Total | 3 |
| Bedrooms Total | 5 |
| Appliances | Refrigerator, Stove, Washer, Dryer |
| Constructed Date | 2000 |
| Cooling Type | Air Conditioned |
| Fireplace Present | Yes |
| Fireplace Total | 1 |
| Heating Type | Forced Air, Heat Pump |
| Size Interior | 2,730 Ft2 |
| Total Finished Area | 2260 Sqft |
| Type | House |
Land
| Acreage | No |
| Size Irregular | 6469 |
| Size Total | 6469 Sqft |
| Size Total Text | 6469 Sqft |
| Zoning Description | R5 |
| Zoning Type | Residential |
Rooms
| Level | Type | Length | Width | Dimensions |
|---|---|---|---|---|
| Second Level | Laundry Room | 8'11 x 5'2 | ||
| Second Level | Bathroom | 4-Piece | ||
| Second Level | Bedroom | 10'0 x 9'9 | ||
| Second Level | Bedroom | 12'7 x 11'9 | ||
| Second Level | Bedroom | 13'7 x 9'4 | ||
| Second Level | Ensuite | 4-Piece | ||
| Second Level | Primary Bedroom | 15'0 x 12'2 | ||
| Main Level | Bathroom | 2-Piece | ||
| Main Level | Bedroom | 8'11 x 8'11 | ||
| Main Level | Kitchen | 15'11 x 12'11 | ||
| Main Level | Family Room | 16'0 x 11'10 | ||
| Main Level | Dining Room | 12'1 x 9'11 | ||
| Main Level | Living Room | 16'4 x 12'2 | ||
| Main Level | Entrance | 7'2 x 5'1 |
https://www.realtor.ca/real-estate/28918597/4938-hartwig-cres-nanaimo-hammond-bay


