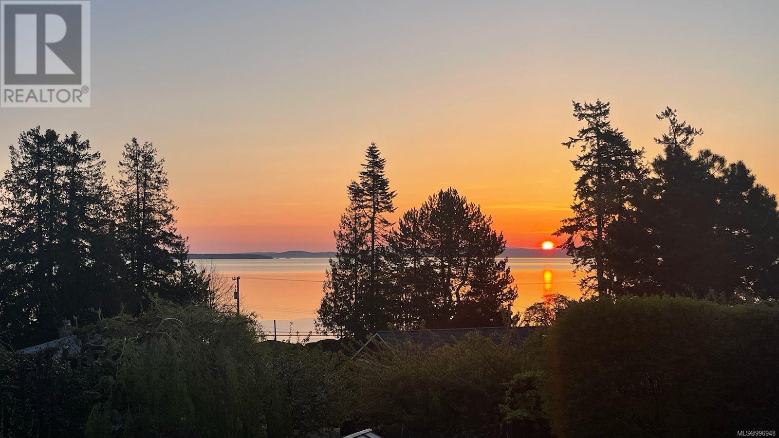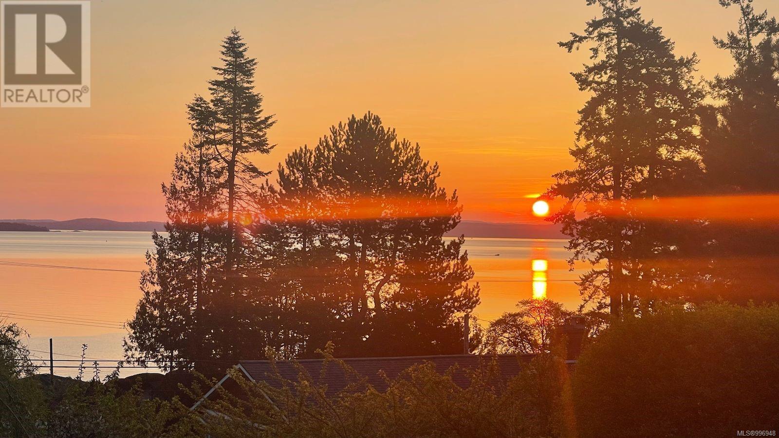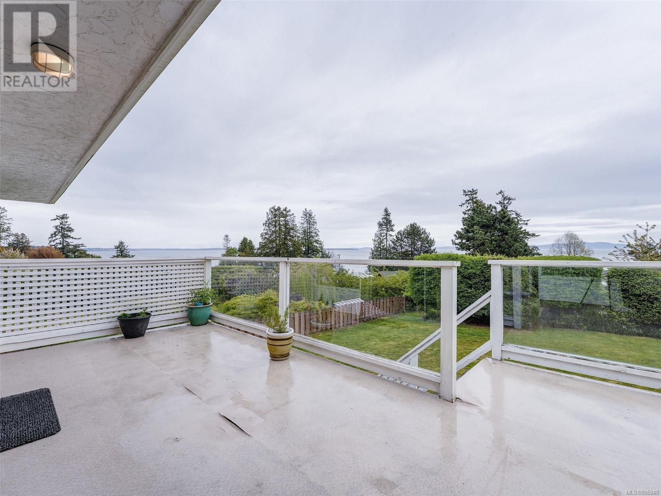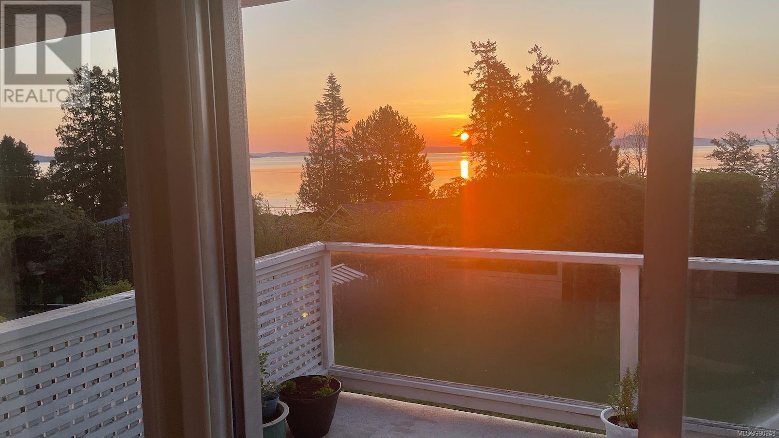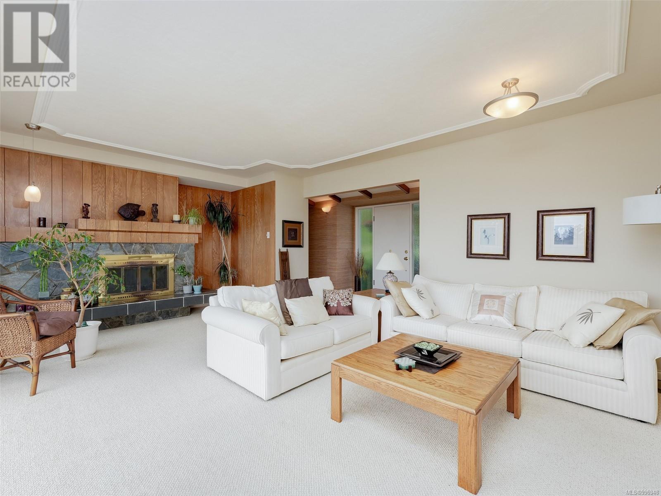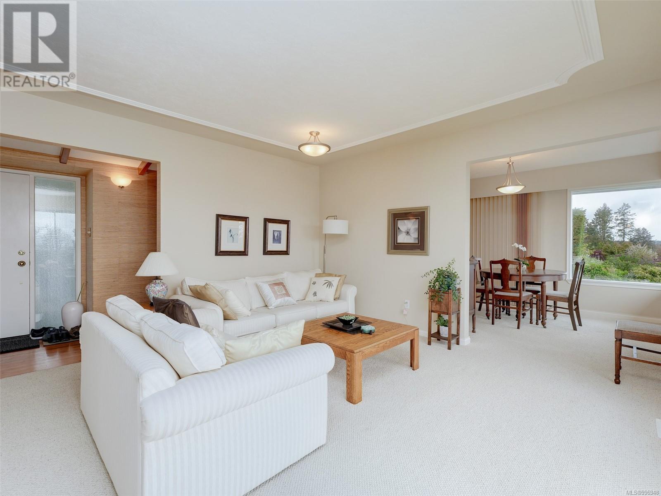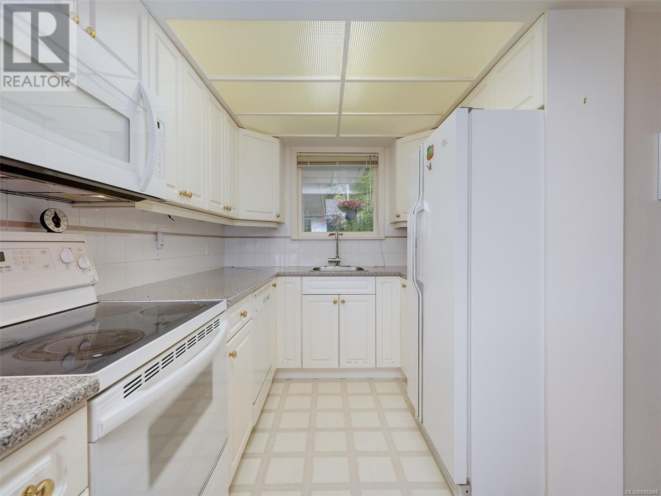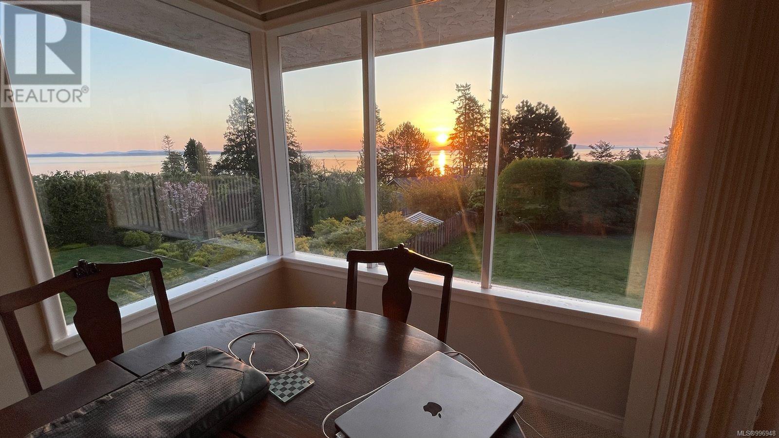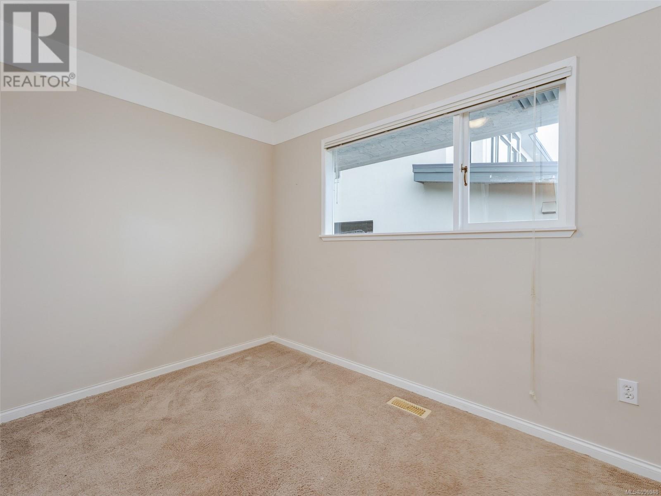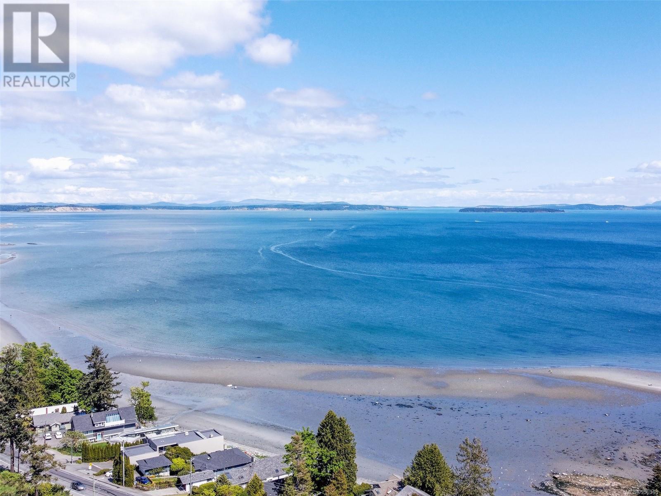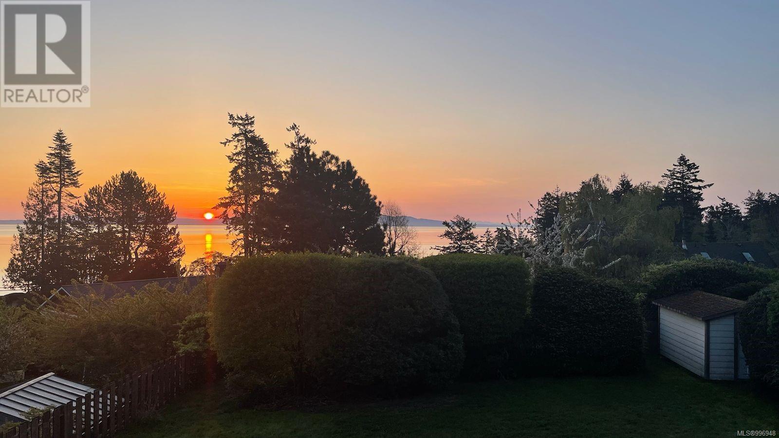4943 Lochside Dr Saanich, British Columbia V8Y 2E6
$1,299,000
Welcome to this fantastic SUITE READY, mid-century home in highly sought-after Cordova Bay. Enjoy amazing OCEAN VIEWS and stunning SUNRISES over the Haro Strait from all principal rooms on the main level. The main living area offers a kitchen with eating area, separate dining room, expansive living room, and fireplace, leading out to the sunny, east-facing deck, beautiful original oak flooring, 3 bedrooms, 2 full bathrooms, including a spacious primary with 4-piece en-suite bathroom. The finished, full-height, walk-out lower level features another bedroom, 3-piece bathroom, a family room with cozy gas fireplace, rec/games room, and workshop. Enjoy your outdoor time in the flat grassy area at the back or in the sunken west-facing patio. Newer gas furnace and metal roof. This fabulous location is minutes away from the beach, parks, and schools. This special home has been cherished by the same family for many years and is waiting for your ideas. (id:46156)
Property Details
| MLS® Number | 996948 |
| Property Type | Single Family |
| Neigbourhood | Cordova Bay |
| Parking Space Total | 4 |
| Structure | Patio(s) |
| View Type | Ocean View |
Building
| Bathroom Total | 3 |
| Bedrooms Total | 4 |
| Constructed Date | 1964 |
| Cooling Type | None |
| Fireplace Present | Yes |
| Fireplace Total | 2 |
| Heating Fuel | Natural Gas |
| Heating Type | Forced Air |
| Size Interior | 3,916 Ft2 |
| Total Finished Area | 2617 Sqft |
| Type | House |
Parking
| Stall |
Land
| Acreage | No |
| Size Irregular | 9280 |
| Size Total | 9280 Sqft |
| Size Total Text | 9280 Sqft |
| Zoning Type | Residential |
Rooms
| Level | Type | Length | Width | Dimensions |
|---|---|---|---|---|
| Lower Level | Patio | 30'0 x 17'10 | ||
| Lower Level | Patio | 21'1 x 16'7 | ||
| Lower Level | Workshop | 18'3 x 10'6 | ||
| Lower Level | Recreation Room | 21'10 x 20'8 | ||
| Lower Level | Family Room | 20'9 x 12'1 | ||
| Lower Level | Laundry Room | 7'0 x 5'7 | ||
| Lower Level | Bathroom | 6'11 x 5'8 | ||
| Lower Level | Bedroom | 16'6 x 10'11 | ||
| Main Level | Bedroom | 9'2 x 8'0 | ||
| Main Level | Bedroom | 11'4 x 7'3 | ||
| Main Level | Bathroom | 5'9 x 5'6 | ||
| Main Level | Kitchen | 9'9 x 8'0 | ||
| Main Level | Eating Area | 13'1 x 9'5 | ||
| Main Level | Dining Room | 11'3 x 9'3 | ||
| Main Level | Living Room | 18'8 x 14'1 | ||
| Main Level | Ensuite | 9'7 x 7'10 | ||
| Main Level | Primary Bedroom | 12'10 x 10'7 | ||
| Main Level | Entrance | 6'7 x 5'0 |
https://www.realtor.ca/real-estate/28233070/4943-lochside-dr-saanich-cordova-bay



