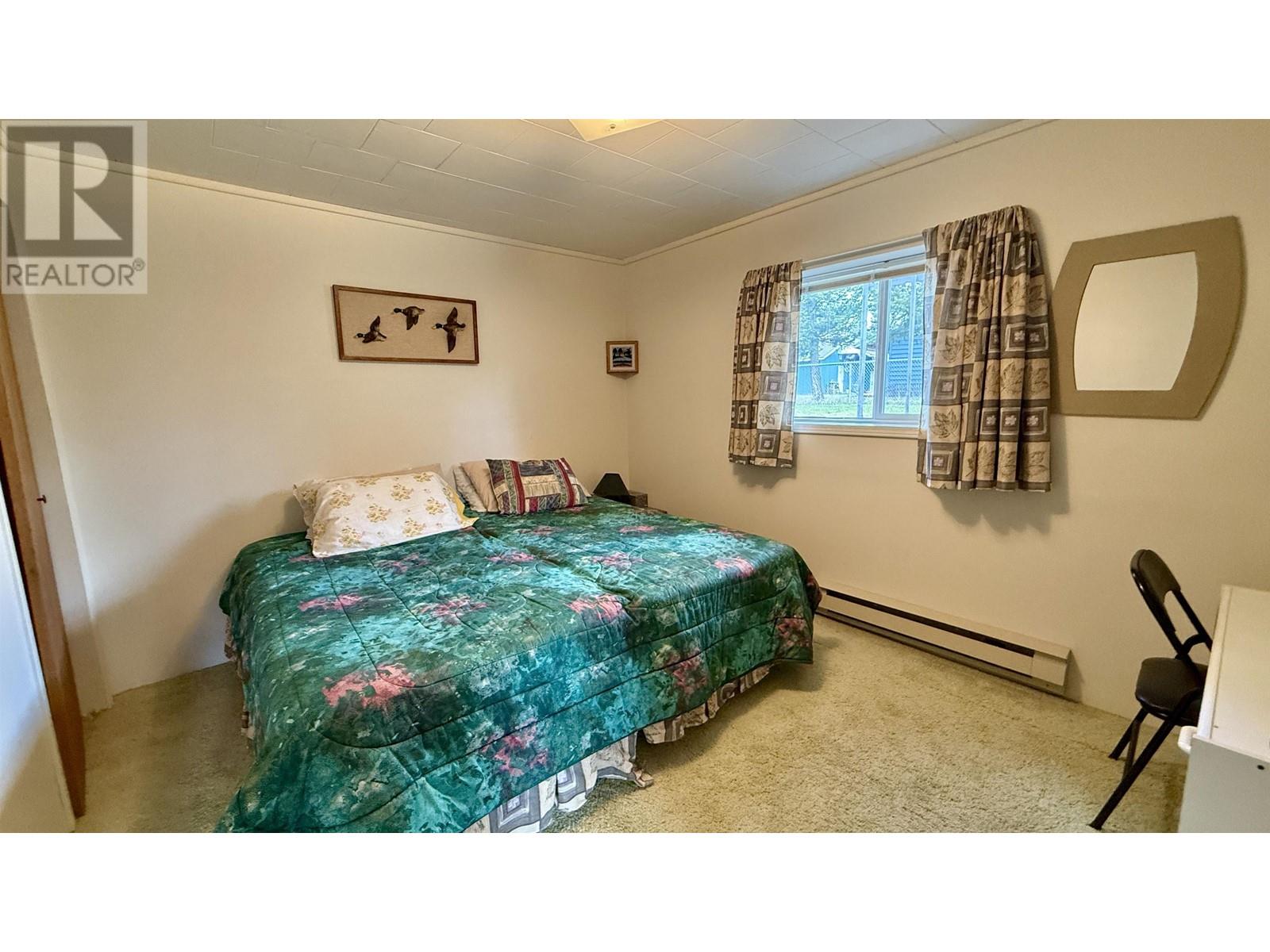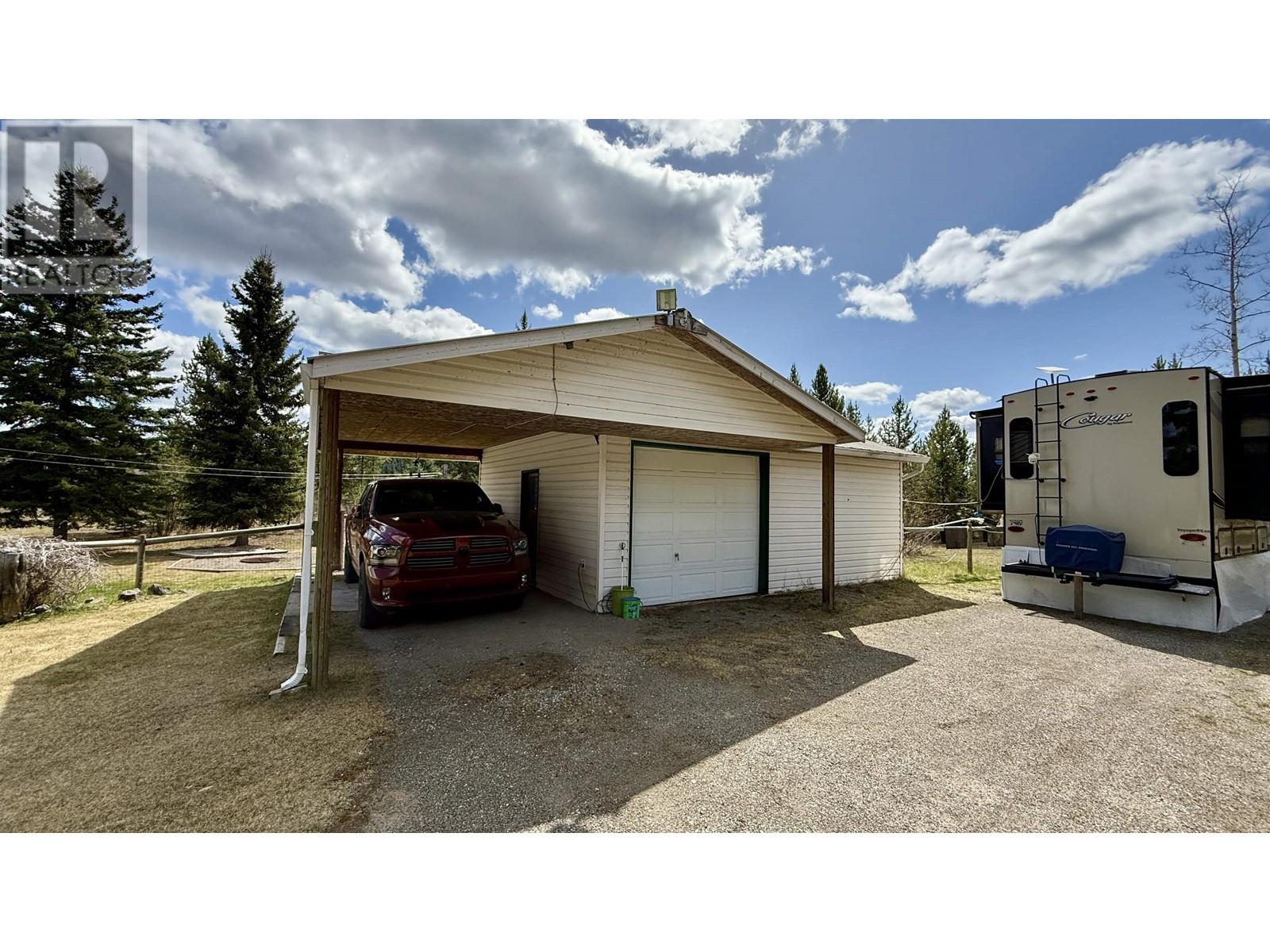3 Bedroom
3 Bathroom
3,378 ft2
Fireplace
Baseboard Heaters
Acreage
$549,900
* PREC - Personal Real Estate Corporation. Welcome to this private 2.78-acre property tucked beside the tranquil waters of Bridge Creek. This home offers a unique opportunity for buyers with vision, featuring a 2-bedroom, 2-bathroom main floor layout plus a 1-bedroom suite below — ideal for extended family, guests, or income potential. The flexible floorplan offers room to grow, with space to add additional bedrooms if needed. Step outside to enjoy the large sundeck, a perfect spot to soak in the peaceful natural surroundings. The home is equipped with hot water on demand, efficient hot water heating, and a variety of practical extras including an attached single garage, covered RV parking, and a detached garage/workshop. The fully fenced yard is a true standout, with easy access to Bridge Creek for those who love nature, privacy, or a bit of creekside adventure. A solid home on a one-of-a-kind lot — ready for your ideas and your next chapter. (id:46156)
Property Details
|
MLS® Number
|
R2993967 |
|
Property Type
|
Single Family |
|
View Type
|
View, Valley View, Ravine View |
Building
|
Bathroom Total
|
3 |
|
Bedrooms Total
|
3 |
|
Basement Development
|
Partially Finished |
|
Basement Type
|
Full (partially Finished) |
|
Constructed Date
|
1976 |
|
Construction Style Attachment
|
Detached |
|
Exterior Finish
|
Vinyl Siding |
|
Fireplace Present
|
Yes |
|
Fireplace Total
|
2 |
|
Foundation Type
|
Concrete Perimeter |
|
Heating Fuel
|
Electric, Natural Gas |
|
Heating Type
|
Baseboard Heaters |
|
Roof Material
|
Asphalt Shingle |
|
Roof Style
|
Conventional |
|
Stories Total
|
2 |
|
Size Interior
|
3,378 Ft2 |
|
Type
|
House |
|
Utility Water
|
Drilled Well |
Parking
Land
|
Acreage
|
Yes |
|
Size Irregular
|
2.78 |
|
Size Total
|
2.78 Ac |
|
Size Total Text
|
2.78 Ac |
Rooms
| Level |
Type |
Length |
Width |
Dimensions |
|
Basement |
Kitchen |
12 ft ,5 in |
8 ft ,8 in |
12 ft ,5 in x 8 ft ,8 in |
|
Basement |
Recreational, Games Room |
20 ft |
12 ft ,5 in |
20 ft x 12 ft ,5 in |
|
Basement |
Bedroom 3 |
12 ft ,2 in |
10 ft |
12 ft ,2 in x 10 ft |
|
Basement |
Workshop |
19 ft ,6 in |
13 ft |
19 ft ,6 in x 13 ft |
|
Basement |
Flex Space |
21 ft |
11 ft |
21 ft x 11 ft |
|
Main Level |
Living Room |
22 ft ,7 in |
12 ft ,6 in |
22 ft ,7 in x 12 ft ,6 in |
|
Main Level |
Kitchen |
20 ft ,1 in |
12 ft ,7 in |
20 ft ,1 in x 12 ft ,7 in |
|
Main Level |
Dining Room |
12 ft ,6 in |
9 ft ,1 in |
12 ft ,6 in x 9 ft ,1 in |
|
Main Level |
Primary Bedroom |
15 ft ,8 in |
10 ft ,1 in |
15 ft ,8 in x 10 ft ,1 in |
|
Main Level |
Bedroom 2 |
9 ft ,6 in |
8 ft ,6 in |
9 ft ,6 in x 8 ft ,6 in |
|
Main Level |
Laundry Room |
12 ft ,7 in |
5 ft ,8 in |
12 ft ,7 in x 5 ft ,8 in |
|
Main Level |
Family Room |
28 ft ,7 in |
9 ft ,4 in |
28 ft ,7 in x 9 ft ,4 in |
https://www.realtor.ca/real-estate/28208500/4947-canim-hendrix-lake-road-forest-grove









































