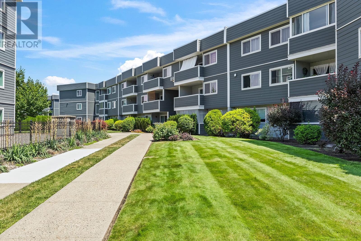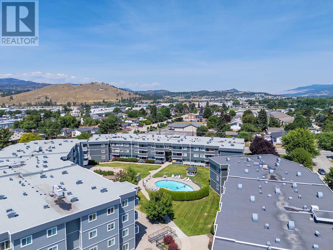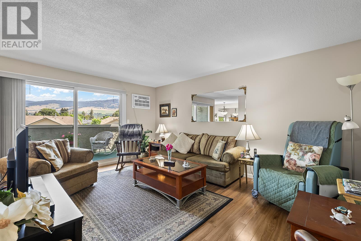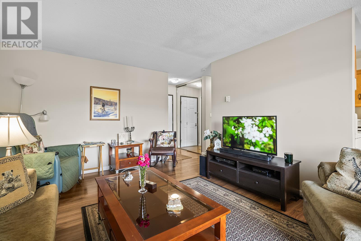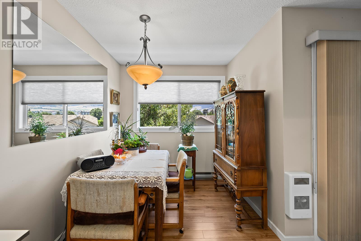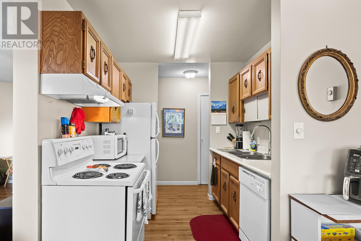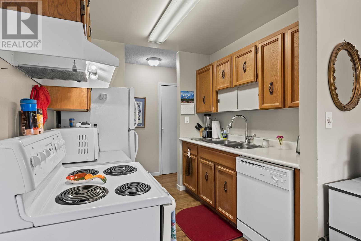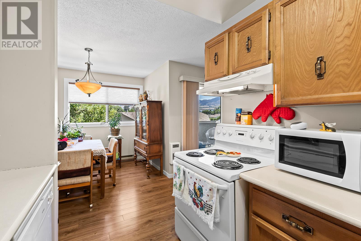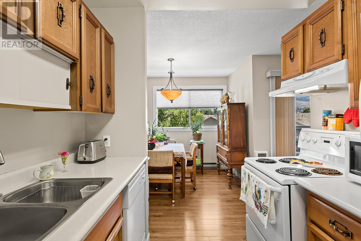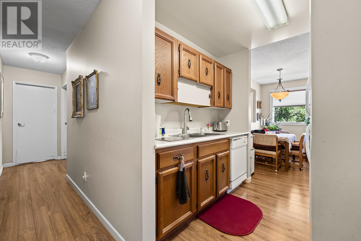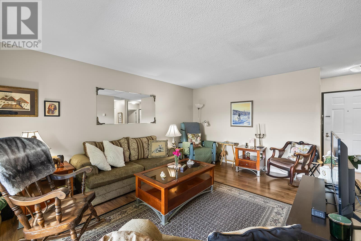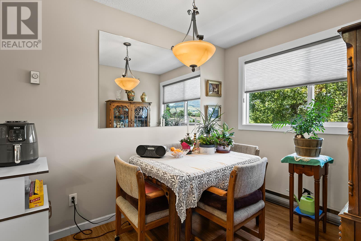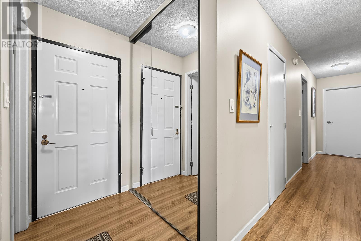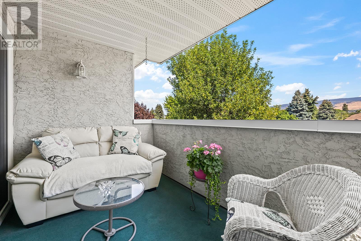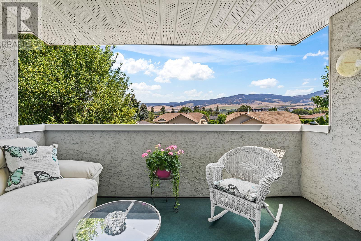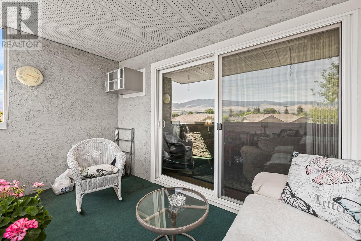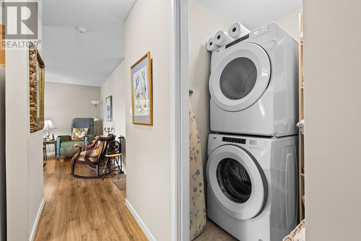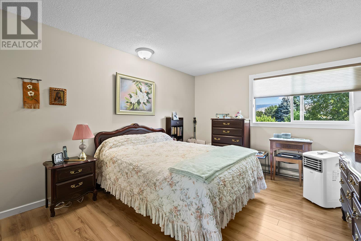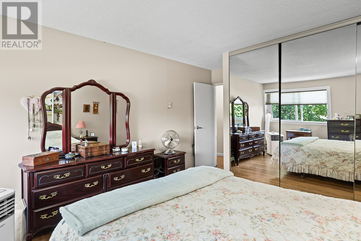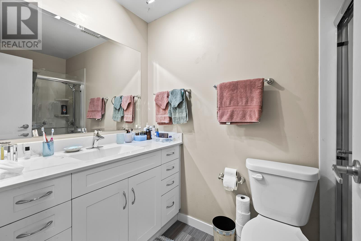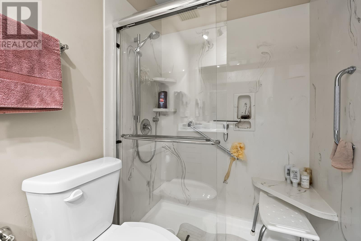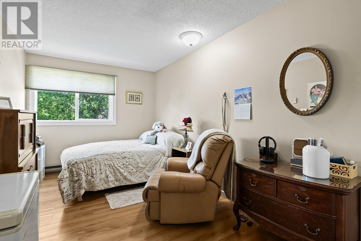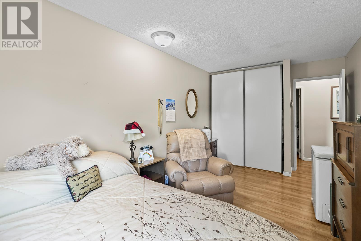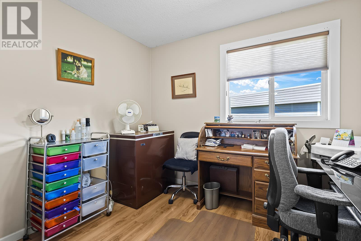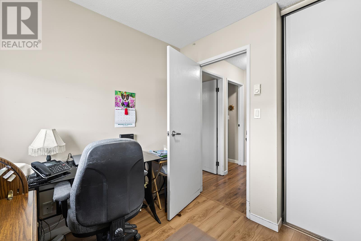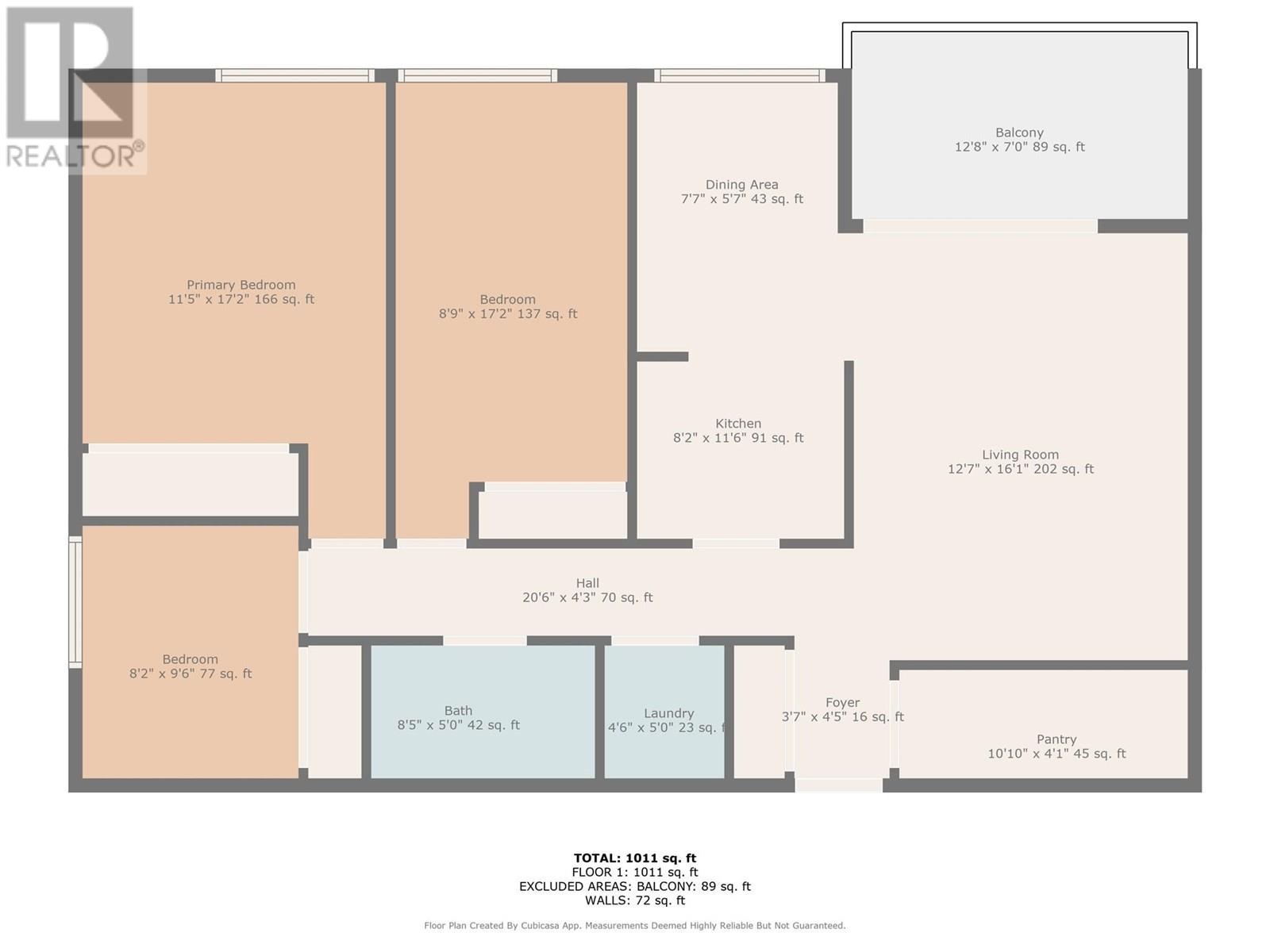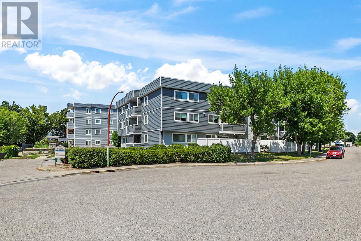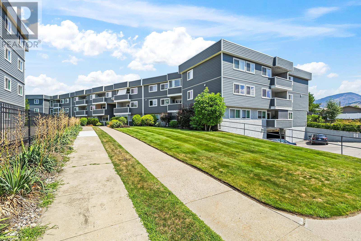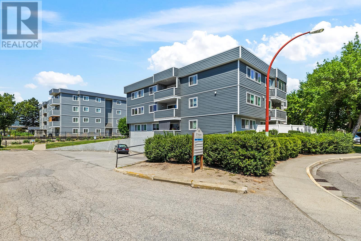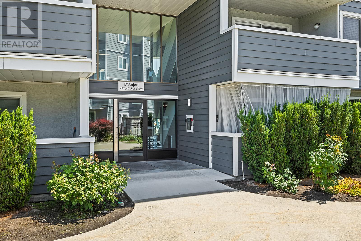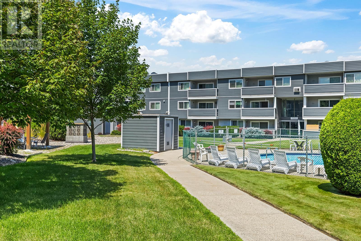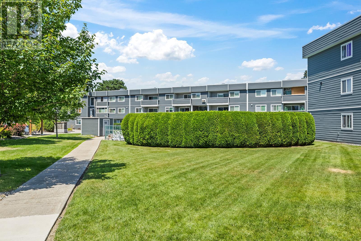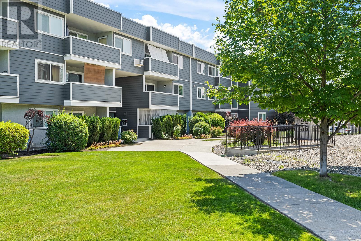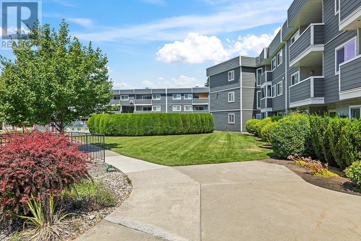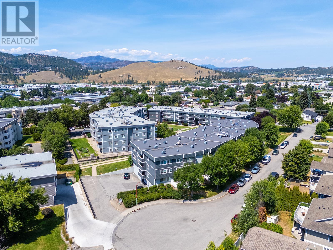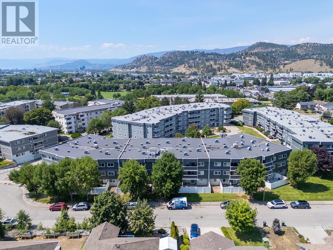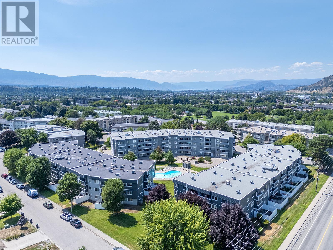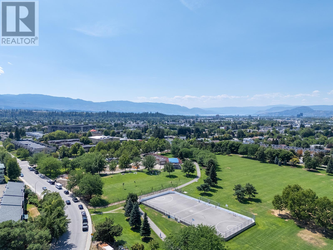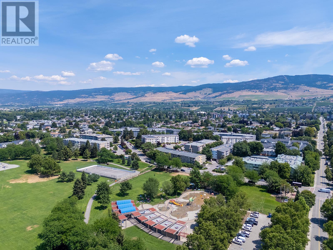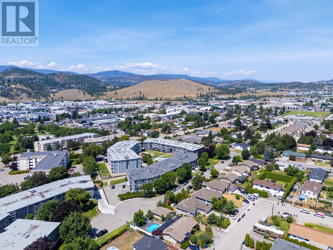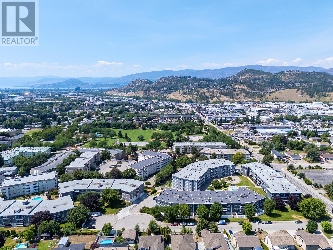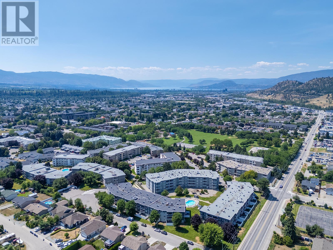3 Bedroom
1 Bathroom
1,052 ft2
Ranch
Inground Pool, Outdoor Pool, Pool
Wall Unit
Baseboard Heaters
Landscaped
$339,900Maintenance,
$472.68 Monthly
SUMMERS by the POOL! Affordable and move in ready TOP FLOOR 3 bedroom, 1 bath condo in the sought after D’AnJou complex. Lovingly cared for by the same owner for the last 20 years. This bright and well kept second floor unit features a spacious open concept living and dining area with room for all your furnishings. The classic oak kitchen, and the 4-piece bathroom. The generous primary bedroom includes a walk-through closet with added in-suite laundry hook-up for extra convenience, plus shared laundry available in the building. Quietly located within the complex, the unit also comes with 1 secured underground parking stall. Best of all? There’s a fantastic outdoor pool to cool off during those hot summer days! A perfect opportunity for first time buyers, students, or investors. There is a Storage locker too! Rentals allowed. (id:46156)
Property Details
|
MLS® Number
|
10355955 |
|
Property Type
|
Single Family |
|
Neigbourhood
|
Rutland North |
|
Community Name
|
D'Anjou House |
|
Amenities Near By
|
Public Transit, Park, Schools |
|
Features
|
Cul-de-sac, Wheelchair Access, Balcony |
|
Parking Space Total
|
1 |
|
Pool Type
|
Inground Pool, Outdoor Pool, Pool |
|
Road Type
|
Cul De Sac |
|
Storage Type
|
Storage, Locker |
Building
|
Bathroom Total
|
1 |
|
Bedrooms Total
|
3 |
|
Appliances
|
Range, Refrigerator, Dishwasher, Microwave, Washer & Dryer |
|
Architectural Style
|
Ranch |
|
Constructed Date
|
1977 |
|
Cooling Type
|
Wall Unit |
|
Exterior Finish
|
Other |
|
Fire Protection
|
Controlled Entry |
|
Flooring Type
|
Laminate |
|
Half Bath Total
|
1 |
|
Heating Fuel
|
Electric |
|
Heating Type
|
Baseboard Heaters |
|
Roof Material
|
Asphalt Shingle |
|
Roof Style
|
Unknown |
|
Stories Total
|
1 |
|
Size Interior
|
1,052 Ft2 |
|
Type
|
Apartment |
|
Utility Water
|
Municipal Water |
Parking
Land
|
Access Type
|
Easy Access |
|
Acreage
|
No |
|
Land Amenities
|
Public Transit, Park, Schools |
|
Landscape Features
|
Landscaped |
|
Sewer
|
Municipal Sewage System |
|
Size Total Text
|
Under 1 Acre |
Rooms
| Level |
Type |
Length |
Width |
Dimensions |
|
Main Level |
Partial Bathroom |
|
|
Measurements not available |
|
Main Level |
Bedroom |
|
|
8'2'' x 9'6'' |
|
Main Level |
Primary Bedroom |
|
|
11'5'' x 17'2'' |
|
Main Level |
Bedroom |
|
|
8'9'' x 17'2'' |
|
Main Level |
Dining Room |
|
|
5'7'' x 7'7'' |
|
Main Level |
Kitchen |
|
|
8'2'' x 11'6'' |
|
Main Level |
Living Room |
|
|
12'7'' x 16'1'' |
https://www.realtor.ca/real-estate/28626641/495-all-star-court-unit-329-kelowna-rutland-north


