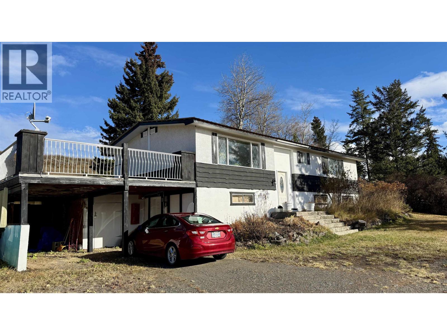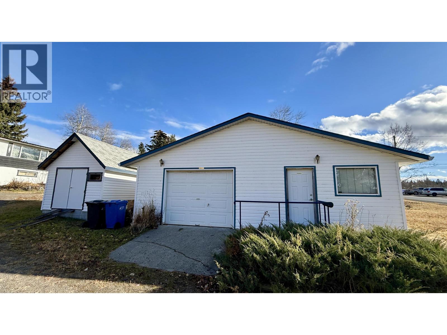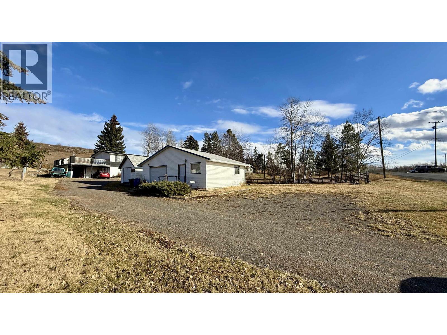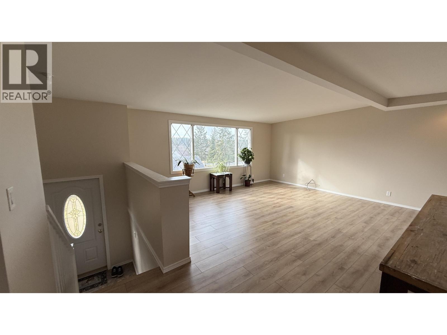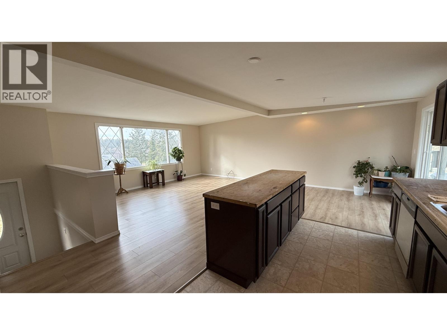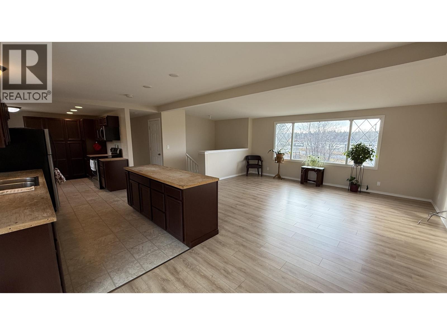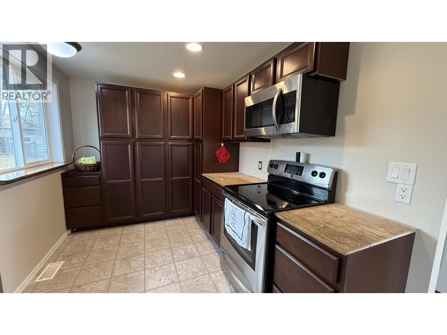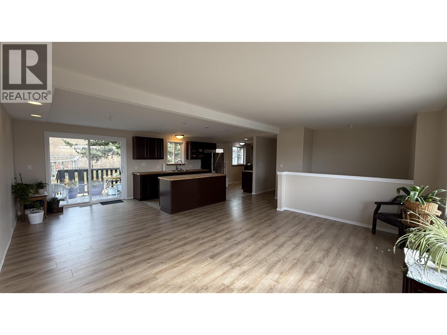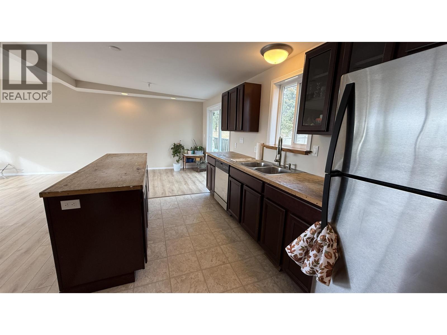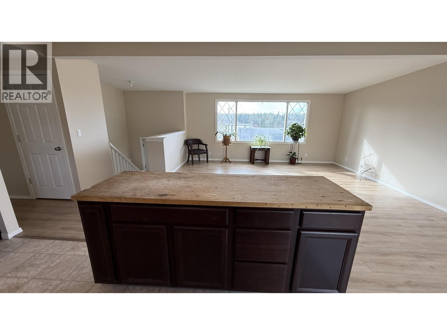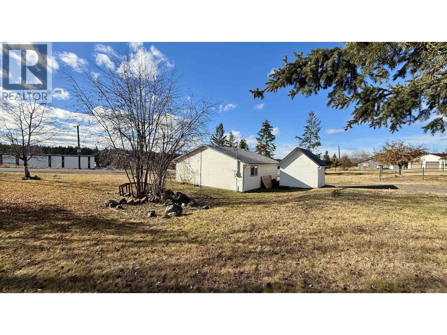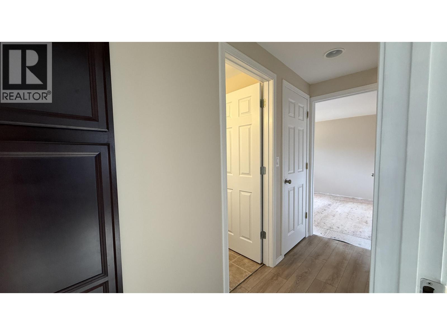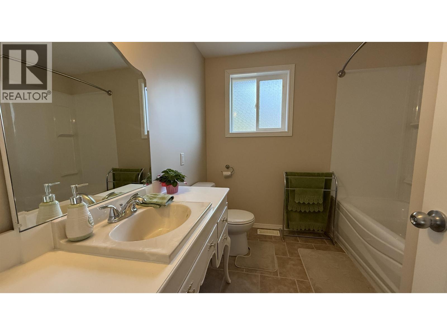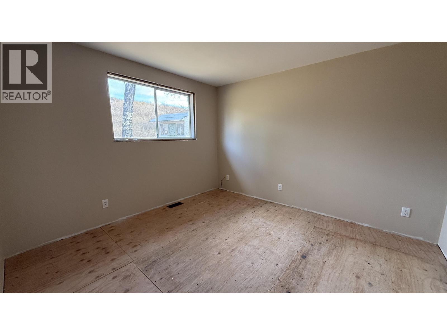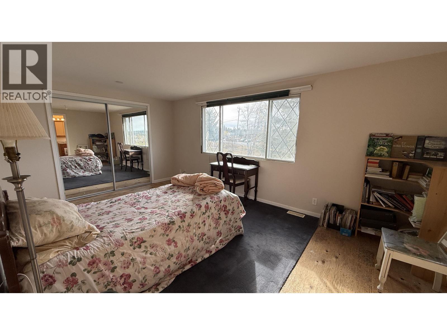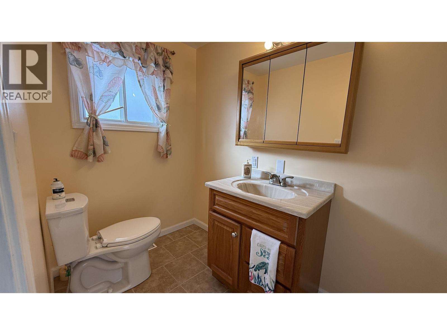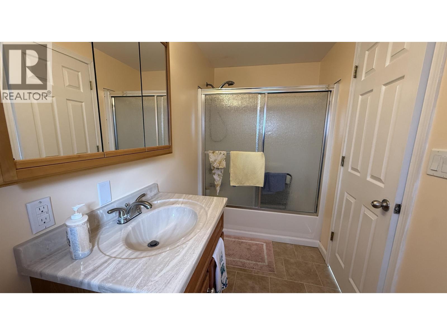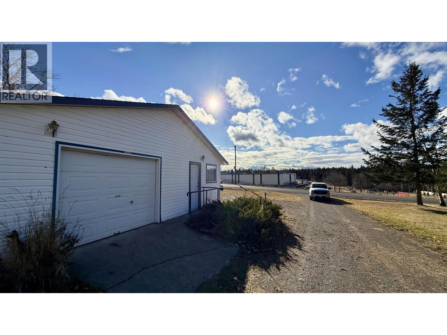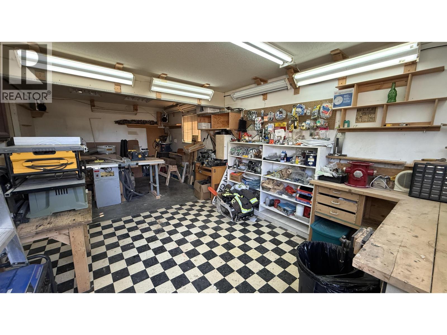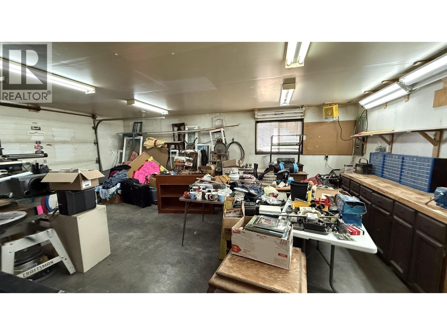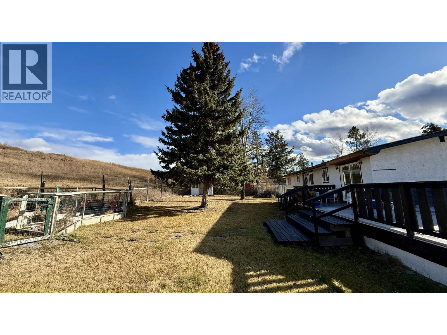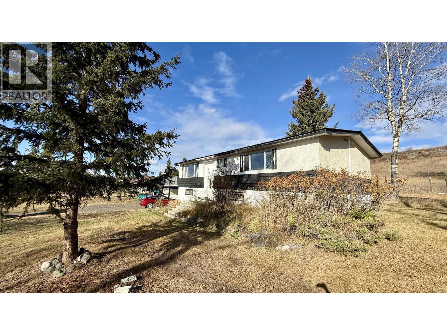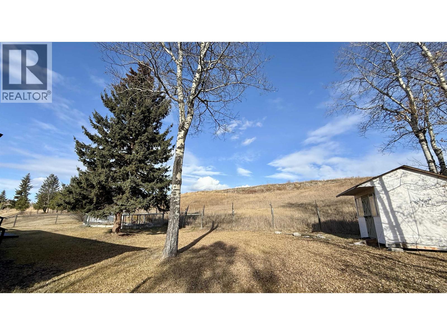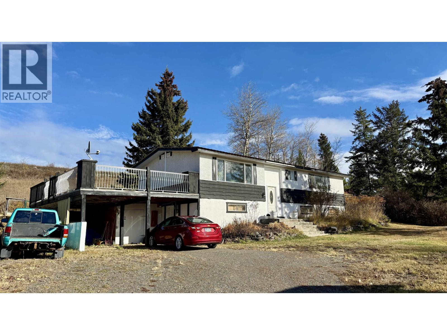2 Bedroom
2 Bathroom
2,496 ft2
Forced Air
$455,000
Nice family home on a spacious lot just steps from the elementary school, church, shopping, and more. This well-kept property has seen many updates and is almost complete, with a few finishing touches left on the main floor for the new owner to personalize. The unfinished basement offers plenty of potential for extra living space or a suite, and outside you’ll find a detached shop or garage, a storage shed, and lots of room for parking. A great opportunity to own a solid home in a convenient location with room to make it your own. (id:46156)
Property Details
|
MLS® Number
|
R3063089 |
|
Property Type
|
Single Family |
Building
|
Bathroom Total
|
2 |
|
Bedrooms Total
|
2 |
|
Basement Type
|
Full |
|
Constructed Date
|
1974 |
|
Construction Style Attachment
|
Detached |
|
Construction Style Other
|
Manufactured |
|
Foundation Type
|
Concrete Perimeter |
|
Heating Fuel
|
Natural Gas |
|
Heating Type
|
Forced Air |
|
Roof Material
|
Metal |
|
Roof Style
|
Conventional |
|
Stories Total
|
2 |
|
Size Interior
|
2,496 Ft2 |
|
Total Finished Area
|
2496 Sqft |
|
Type
|
Manufactured Home/mobile |
|
Utility Water
|
Municipal Water |
Parking
Land
|
Acreage
|
No |
|
Size Irregular
|
0.61 |
|
Size Total
|
0.61 Ac |
|
Size Total Text
|
0.61 Ac |
Rooms
| Level |
Type |
Length |
Width |
Dimensions |
|
Main Level |
Kitchen |
23 ft |
8 ft |
23 ft x 8 ft |
|
Main Level |
Living Room |
16 ft ,1 in |
14 ft ,8 in |
16 ft ,1 in x 14 ft ,8 in |
|
Main Level |
Dining Room |
11 ft ,6 in |
8 ft ,8 in |
11 ft ,6 in x 8 ft ,8 in |
|
Main Level |
Primary Bedroom |
17 ft ,4 in |
11 ft |
17 ft ,4 in x 11 ft |
|
Main Level |
Bedroom 2 |
11 ft ,4 in |
10 ft ,9 in |
11 ft ,4 in x 10 ft ,9 in |
https://www.realtor.ca/real-estate/29045135/4953-telqua-drive-108-mile-ranch


