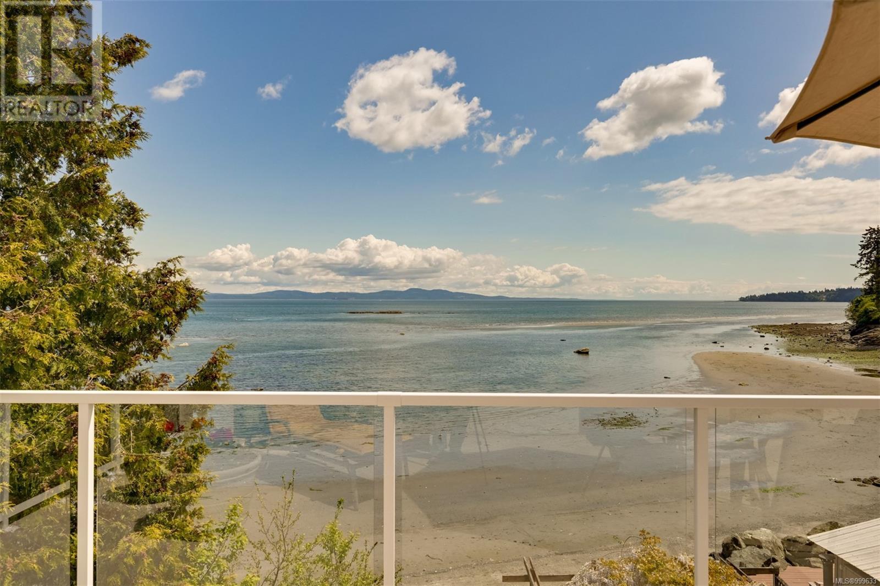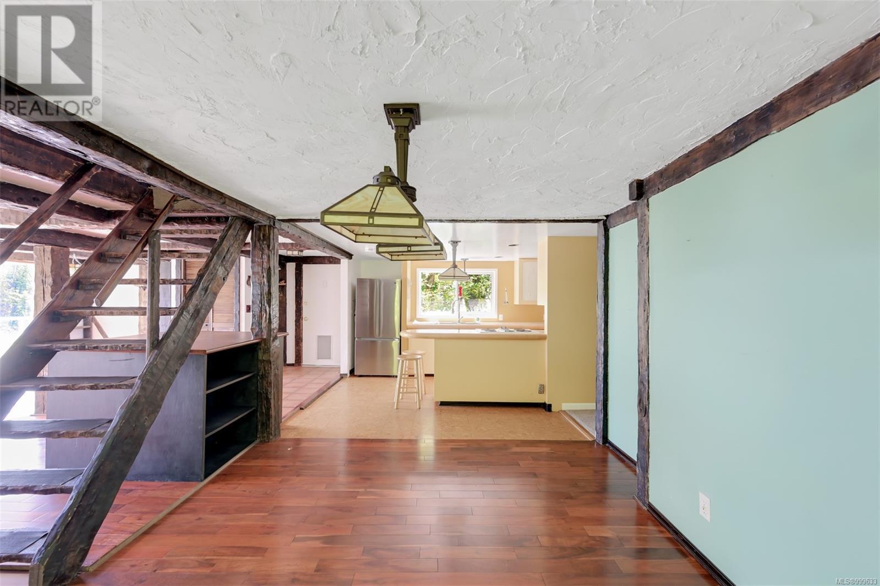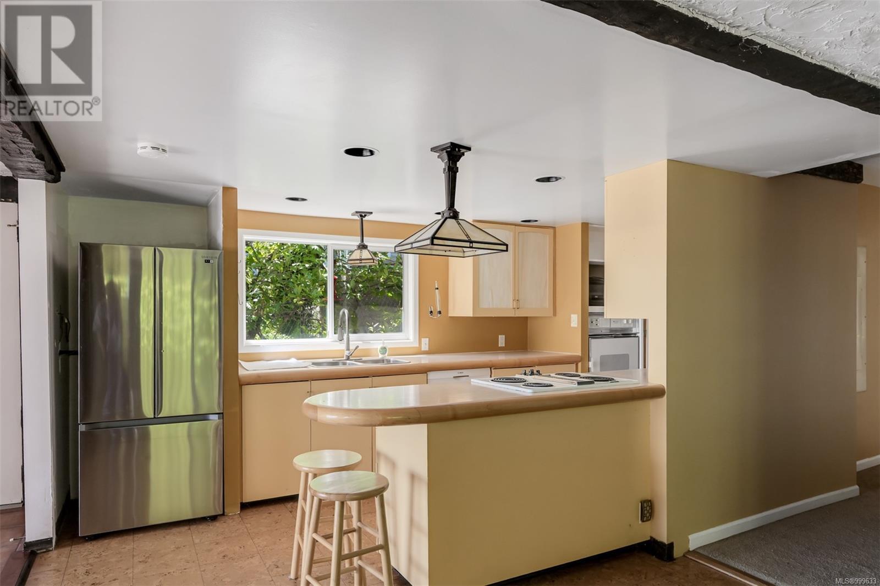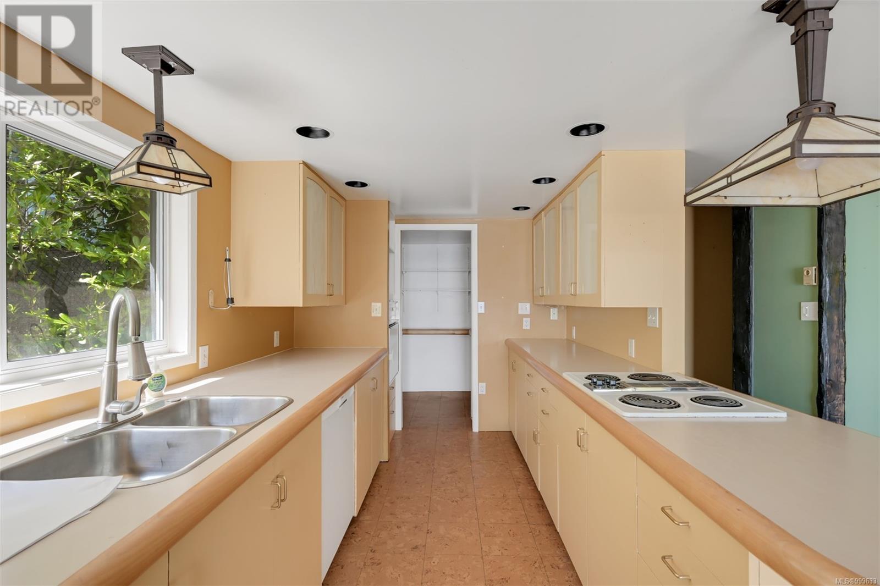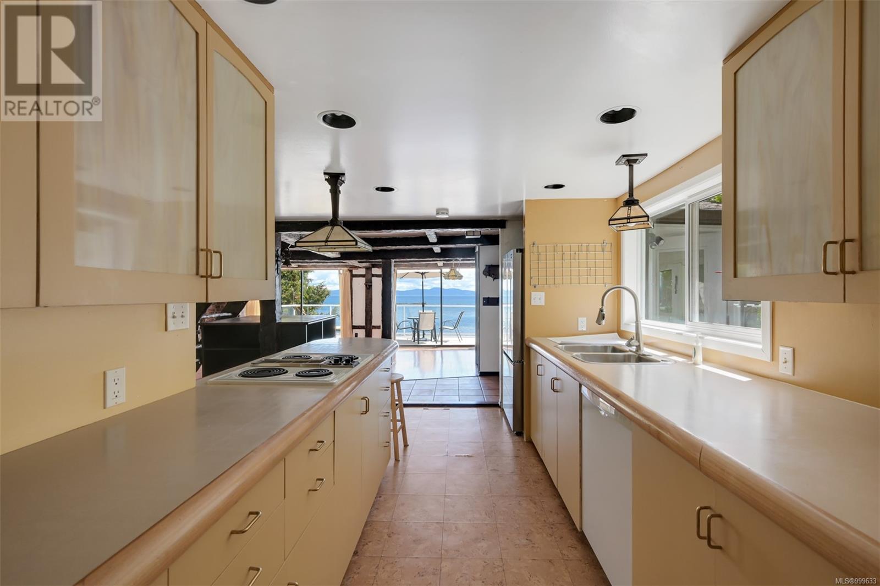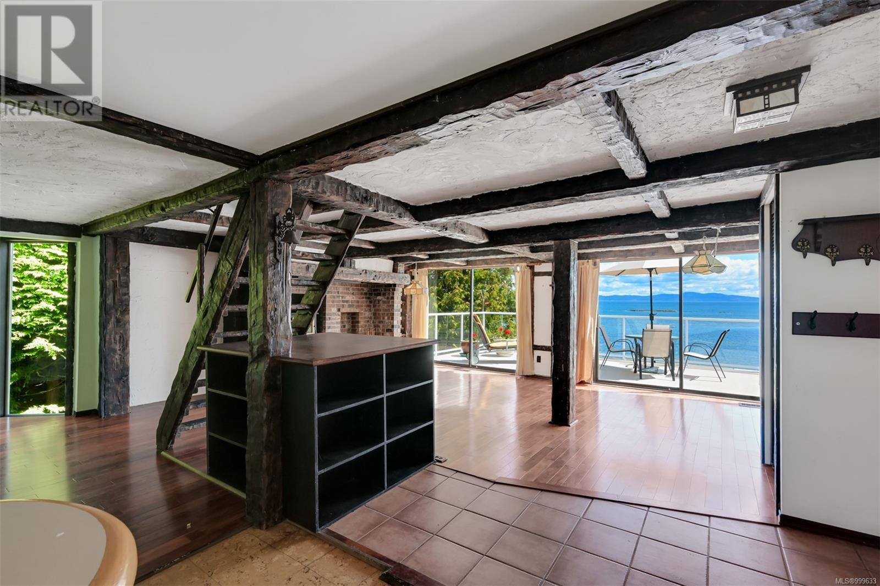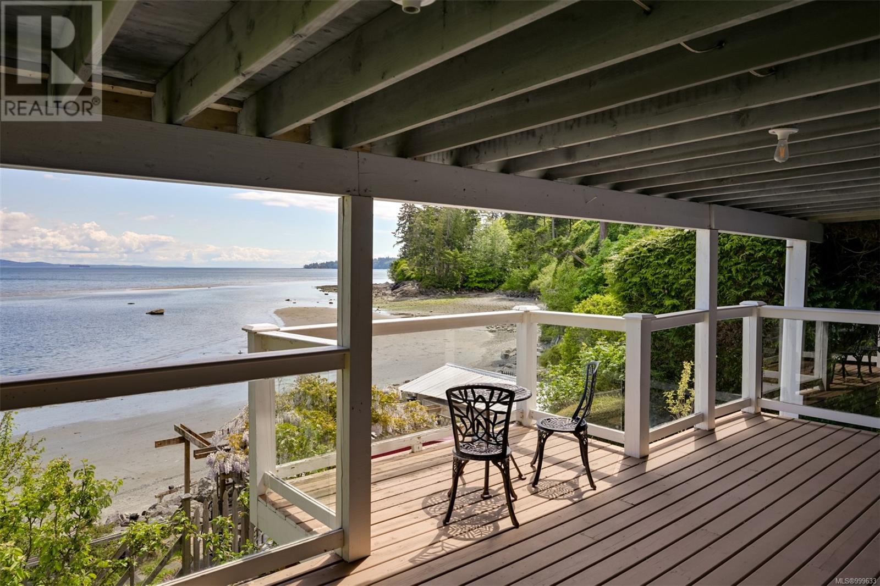5 Bedroom
3 Bathroom
5,208 ft2
Character
Fireplace
None
Baseboard Heaters
Waterfront On Ocean
$2,200,000
Imagine oceanfront living in beautiful Cordova Bay! This unique property boasts 3 charming, 2 bed, self-contained suites. Nestled on a private stretch of beach, enjoy tranquility and direct access to the sand and sea. Well taken care of with a new roof in 2023, each suite exudes its own distinct character. There's the Eagle - at the top with the most impressive views. In the middle is The Snug, full of charm with exposed beams, a spacious living area with bonus loft and huge deck. Finally, there's Crashing Waves - wake up to the sounds of the ocean & walk on to the beach in seconds. All have breathtaking panoramic views of majestic Mount Baker. Unlock incredible potential: live comfortably in one suite while generating income by offering the other two as Airbnb rentals or rent all three? A perfect multigenerational home or perhaps multiple families purchase together? This is a rare opportunity to own a piece of paradise on a prime oceanfront location in a sought-after neighbourhood. (id:46156)
Property Details
|
MLS® Number
|
999633 |
|
Property Type
|
Single Family |
|
Neigbourhood
|
Cordova Bay |
|
Features
|
Private Setting, Sloping, Other, Rectangular |
|
Parking Space Total
|
4 |
|
Plan
|
Vip14458 |
|
View Type
|
Mountain View, Ocean View |
|
Water Front Type
|
Waterfront On Ocean |
Building
|
Bathroom Total
|
3 |
|
Bedrooms Total
|
5 |
|
Appliances
|
Refrigerator, Stove, Washer, Dryer |
|
Architectural Style
|
Character |
|
Constructed Date
|
1950 |
|
Cooling Type
|
None |
|
Fireplace Present
|
Yes |
|
Fireplace Total
|
2 |
|
Heating Fuel
|
Electric, Wood |
|
Heating Type
|
Baseboard Heaters |
|
Size Interior
|
5,208 Ft2 |
|
Total Finished Area
|
3142 Sqft |
|
Type
|
House |
Land
|
Acreage
|
No |
|
Size Irregular
|
10018 |
|
Size Total
|
10018 Sqft |
|
Size Total Text
|
10018 Sqft |
|
Zoning Type
|
Residential |
Rooms
| Level |
Type |
Length |
Width |
Dimensions |
|
Second Level |
Bedroom |
14 ft |
10 ft |
14 ft x 10 ft |
|
Second Level |
Bathroom |
12 ft |
8 ft |
12 ft x 8 ft |
|
Second Level |
Primary Bedroom |
15 ft |
12 ft |
15 ft x 12 ft |
|
Second Level |
Kitchen |
|
|
13' x 10' |
|
Lower Level |
Laundry Room |
14 ft |
8 ft |
14 ft x 8 ft |
|
Lower Level |
Bedroom |
|
|
10' x 11' |
|
Lower Level |
Bathroom |
9 ft |
5 ft |
9 ft x 5 ft |
|
Lower Level |
Primary Bedroom |
|
|
14' x 10' |
|
Lower Level |
Kitchen |
14 ft |
12 ft |
14 ft x 12 ft |
|
Lower Level |
Living Room |
|
|
18' x 14' |
|
Main Level |
Storage |
10 ft |
8 ft |
10 ft x 8 ft |
|
Main Level |
Loft |
|
|
14' x 8' |
|
Main Level |
Pantry |
|
|
7' x 5' |
|
Main Level |
Bathroom |
12 ft |
8 ft |
12 ft x 8 ft |
|
Main Level |
Primary Bedroom |
|
|
19' x 15' |
|
Main Level |
Kitchen |
12 ft |
8 ft |
12 ft x 8 ft |
|
Main Level |
Dining Room |
15 ft |
10 ft |
15 ft x 10 ft |
|
Main Level |
Living Room |
24 ft |
18 ft |
24 ft x 18 ft |
https://www.realtor.ca/real-estate/28317917/4955-cordova-bay-rd-saanich-cordova-bay





