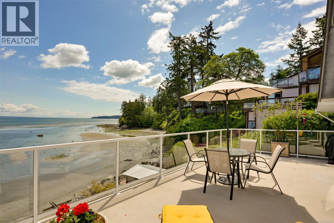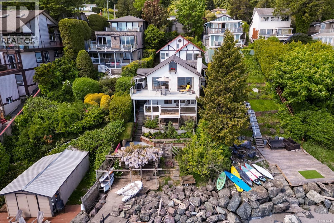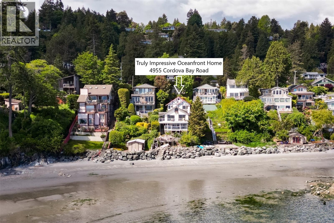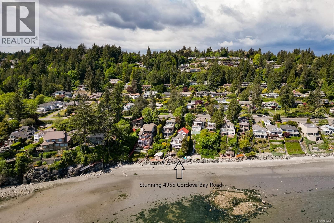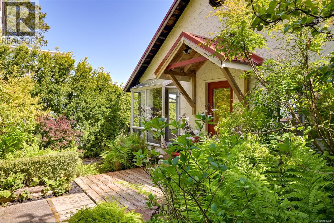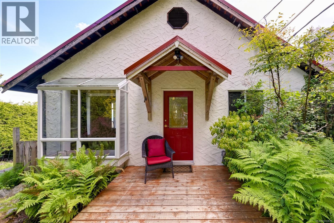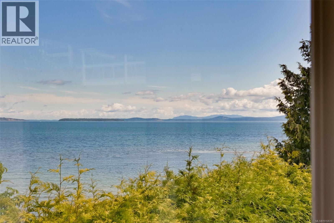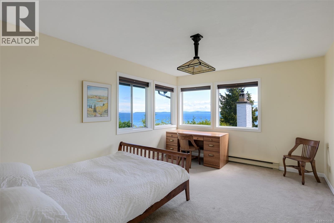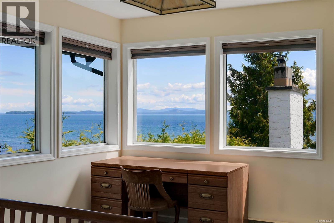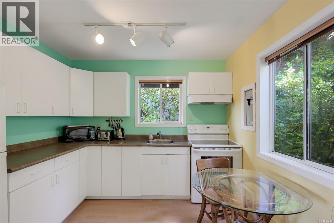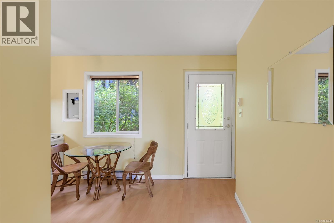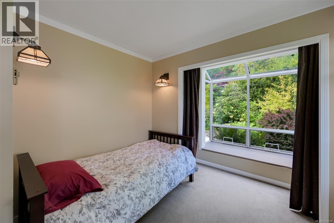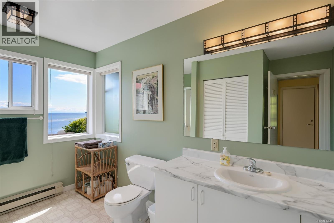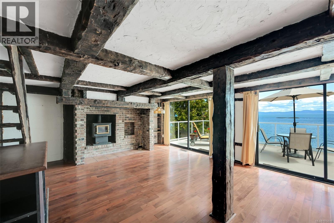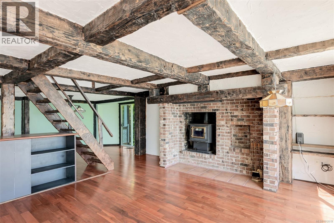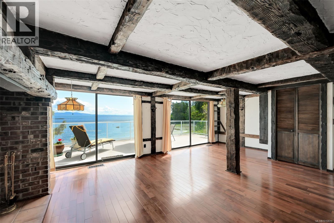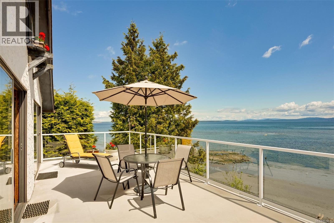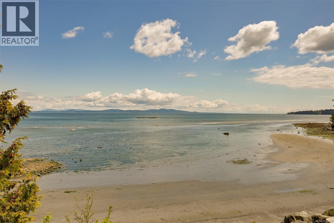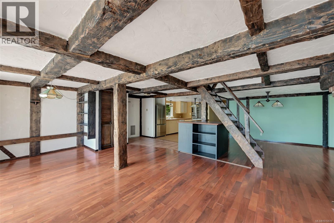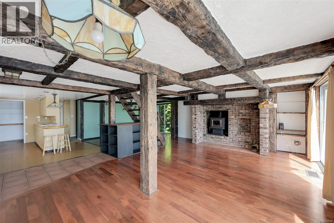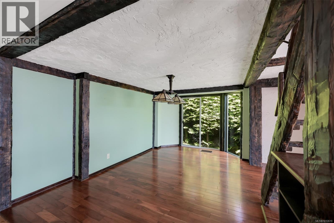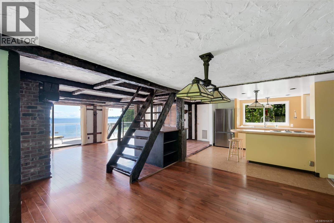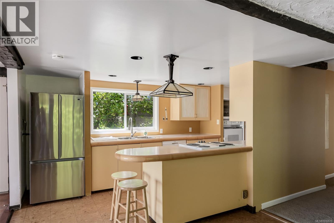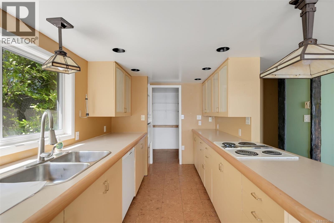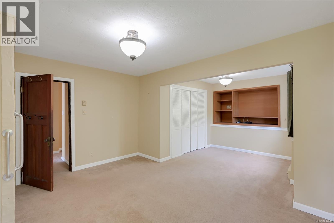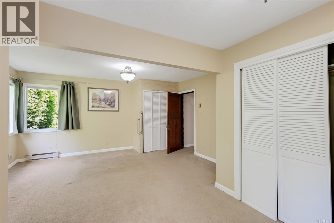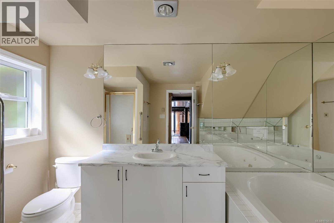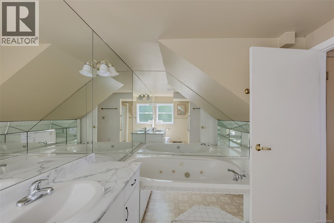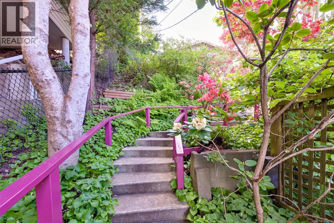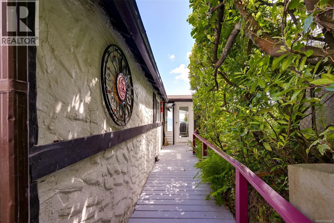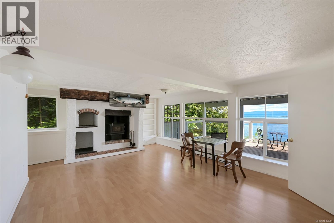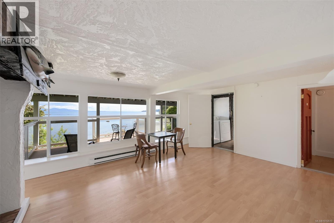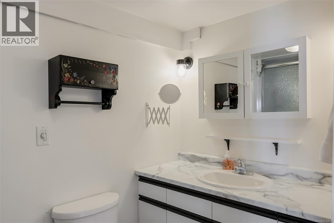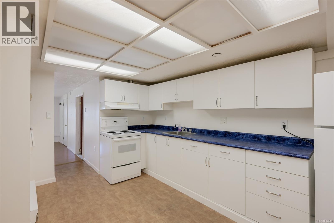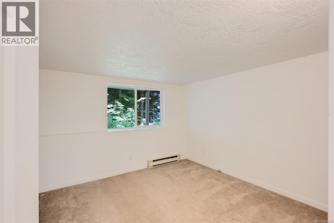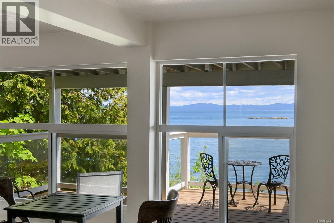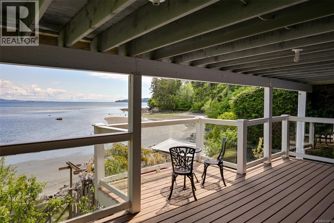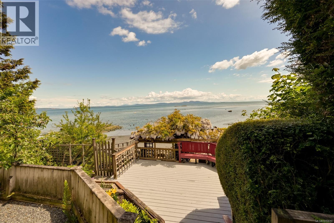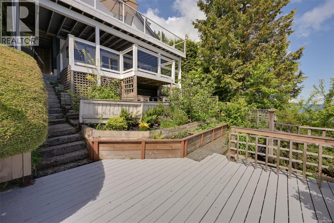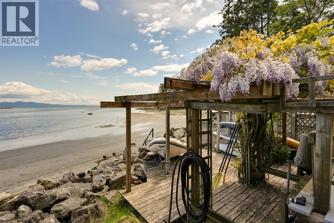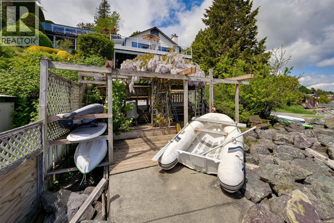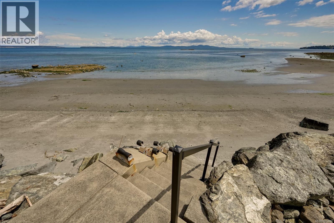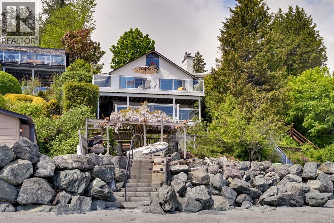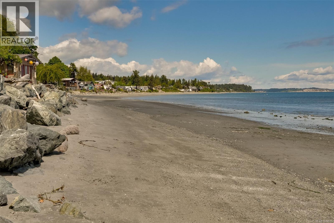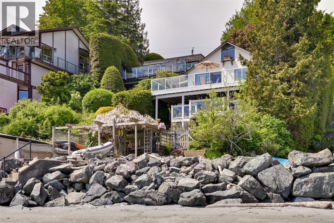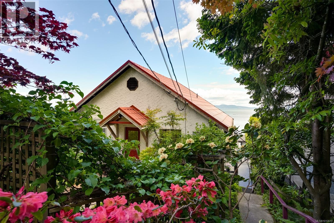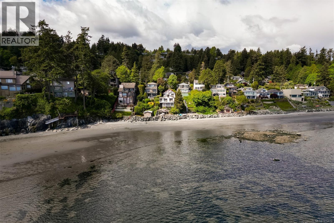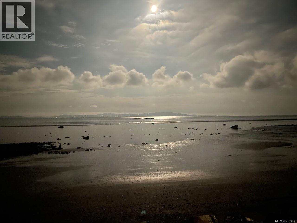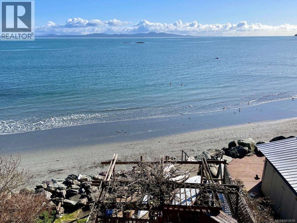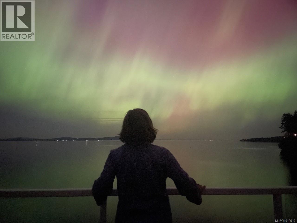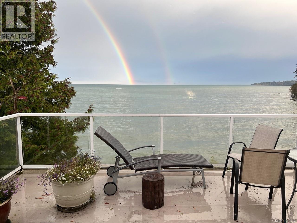5 Bedroom
3 Bathroom
5,208 ft2
Character
Fireplace
None
Baseboard Heaters
Waterfront On Ocean
$2,000,000
Imagine a life where the Pacific Ocean is your backyard. This unique Cordova Bay property is an ideal retreat, featuring three self-contained two-bedroom suites set on a secluded stretch of beach offering easy access to the water. Along with a new roof installed in 2023, each suite has its own distinct flair. Top-level suite, The Eagle, offers commanding, eagles-nest views of the coastline. Mid-level suite, The Snug, is full of character, with charming exposed beams, a spacious living room, bonus loft & huge private deck. Finally, Crashing Waves is the ground-floor suite where you can wake up to the sounds of the surf and step onto the beach in moments. All three units provide panoramic vistas of Mount Baker. This property presents incredible flexibility. You could live in one suite and rent out the other two on Airbnb for a significant income stream or lease all three. A great option for a multi-generational family or even multiple families looking for a piece of paradise together (id:46156)
Property Details
|
MLS® Number
|
1012619 |
|
Property Type
|
Single Family |
|
Neigbourhood
|
Cordova Bay |
|
Features
|
Private Setting, Sloping, Other, Rectangular |
|
Parking Space Total
|
4 |
|
Plan
|
Vip14458 |
|
View Type
|
Mountain View, Ocean View |
|
Water Front Type
|
Waterfront On Ocean |
Building
|
Bathroom Total
|
3 |
|
Bedrooms Total
|
5 |
|
Appliances
|
Refrigerator, Stove, Washer, Dryer |
|
Architectural Style
|
Character |
|
Constructed Date
|
1950 |
|
Cooling Type
|
None |
|
Fireplace Present
|
Yes |
|
Fireplace Total
|
2 |
|
Heating Fuel
|
Electric, Wood |
|
Heating Type
|
Baseboard Heaters |
|
Size Interior
|
5,208 Ft2 |
|
Total Finished Area
|
3142 Sqft |
|
Type
|
House |
Land
|
Acreage
|
No |
|
Size Irregular
|
10018 |
|
Size Total
|
10018 Sqft |
|
Size Total Text
|
10018 Sqft |
|
Zoning Type
|
Residential |
Rooms
| Level |
Type |
Length |
Width |
Dimensions |
|
Second Level |
Bedroom |
14 ft |
10 ft |
14 ft x 10 ft |
|
Second Level |
Bathroom |
12 ft |
8 ft |
12 ft x 8 ft |
|
Second Level |
Primary Bedroom |
15 ft |
12 ft |
15 ft x 12 ft |
|
Second Level |
Kitchen |
|
|
13' x 10' |
|
Lower Level |
Laundry Room |
14 ft |
8 ft |
14 ft x 8 ft |
|
Lower Level |
Bedroom |
|
|
10' x 11' |
|
Lower Level |
Bathroom |
9 ft |
5 ft |
9 ft x 5 ft |
|
Lower Level |
Primary Bedroom |
|
|
14' x 10' |
|
Lower Level |
Kitchen |
14 ft |
12 ft |
14 ft x 12 ft |
|
Lower Level |
Living Room |
|
|
18' x 14' |
|
Main Level |
Storage |
10 ft |
8 ft |
10 ft x 8 ft |
|
Main Level |
Loft |
|
|
14' x 8' |
|
Main Level |
Pantry |
|
|
7' x 5' |
|
Main Level |
Bathroom |
12 ft |
8 ft |
12 ft x 8 ft |
|
Main Level |
Primary Bedroom |
|
|
19' x 15' |
|
Main Level |
Kitchen |
12 ft |
8 ft |
12 ft x 8 ft |
|
Main Level |
Dining Room |
15 ft |
10 ft |
15 ft x 10 ft |
|
Main Level |
Living Room |
24 ft |
18 ft |
24 ft x 18 ft |
https://www.realtor.ca/real-estate/28801642/4955-cordova-bay-rd-saanich-cordova-bay


