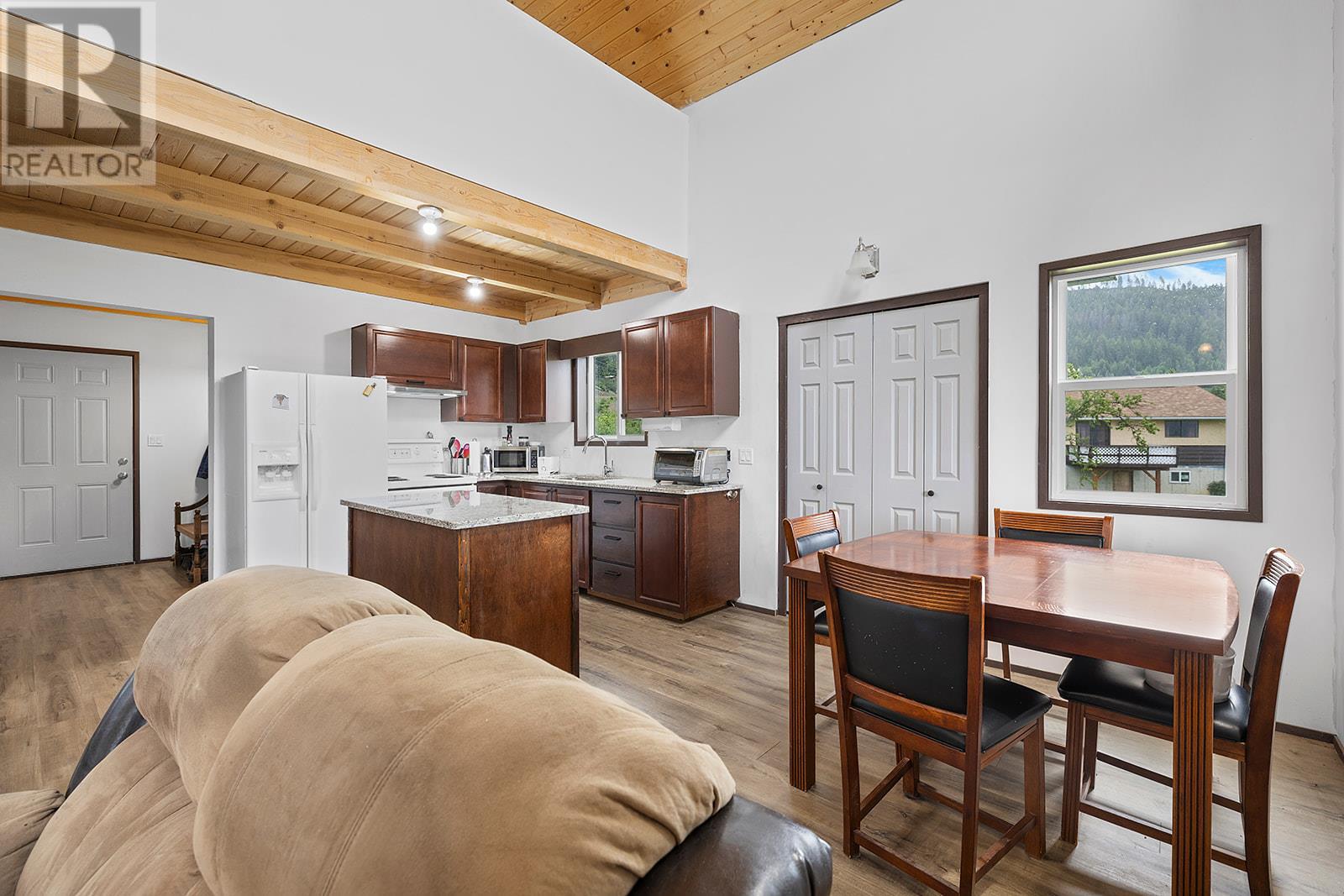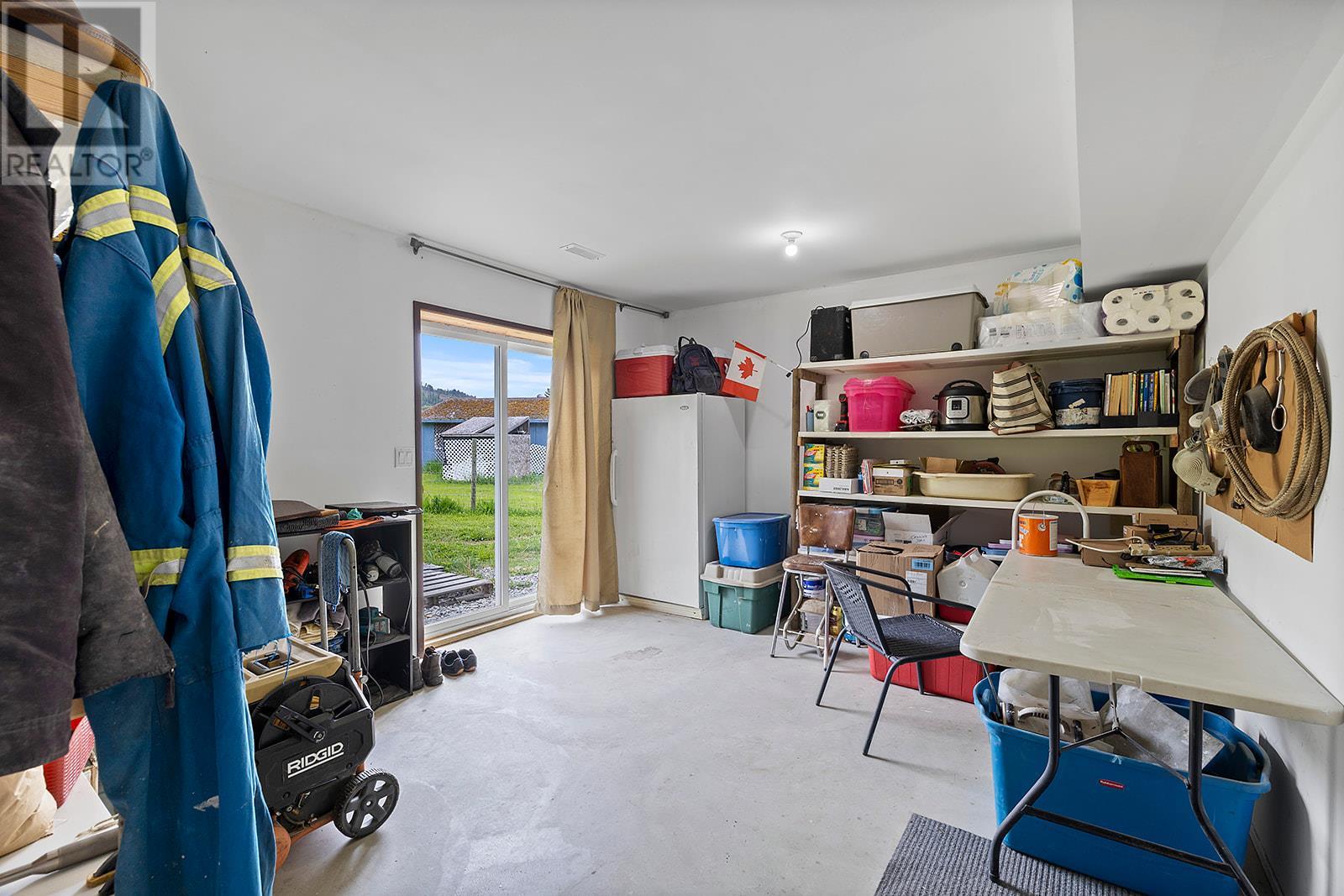3 Bedroom
2 Bathroom
1,693 ft2
Heat Pump
Forced Air, Heat Pump
Rolling
$515,000
Tucked at the end of a quiet cul-de-sac in Wynndel, this 3-bedroom, 2-bathroom home offers comfort, modern construction, and room to personalize. Built in 2012, the home features a bright, functional layout with vaulted ceilings, large windows, and approximately 1693 sq ft of living space, including a loft for added flexibility. The open-concept main floor includes a spacious kitchen w/island, eating area, living room, full bathroom, and a master bedroom. Off main floor there is access to the large approx. 150sqft covered deck to enjoy the sunset and mountain views. The upper 385sqft loft provides additional space for a bedroom, office, or creative studio. The walkout basement has 2 additional bedrooms, rec room, laundry & 3 piece washroom, & living room for your finishing touches. Bonuses include -metal roof, forced air furnace w/ new heat pump, Hardwired smoke detectors 200 Amp Panel. Set on a 0.76-acre lot, is fully fenced, and has mature fruit frees ( cherry, plum and apple), has great sun exposure and a peaceful natural setting. Located just 10 minutes from Creston and within walking distance to local amenities in Wynndel, this is a great option for first-time buyers, downsizers, or anyone looking for a newer home, and potential to add your final touches on -adding even more value. (id:46156)
Property Details
|
MLS® Number
|
10348623 |
|
Property Type
|
Single Family |
|
Neigbourhood
|
Wynndel/Lakeview |
|
Amenities Near By
|
Recreation |
|
Community Features
|
Rural Setting |
|
Features
|
Cul-de-sac, Private Setting, Corner Site, Balcony |
|
Road Type
|
Cul De Sac |
Building
|
Bathroom Total
|
2 |
|
Bedrooms Total
|
3 |
|
Constructed Date
|
2012 |
|
Construction Style Attachment
|
Detached |
|
Cooling Type
|
Heat Pump |
|
Flooring Type
|
Laminate |
|
Heating Fuel
|
Electric |
|
Heating Type
|
Forced Air, Heat Pump |
|
Roof Material
|
Metal |
|
Roof Style
|
Unknown |
|
Stories Total
|
2 |
|
Size Interior
|
1,693 Ft2 |
|
Type
|
House |
|
Utility Water
|
Community Water User's Utility |
Parking
Land
|
Access Type
|
Easy Access |
|
Acreage
|
No |
|
Land Amenities
|
Recreation |
|
Landscape Features
|
Rolling |
|
Size Irregular
|
0.76 |
|
Size Total
|
0.76 Ac|under 1 Acre |
|
Size Total Text
|
0.76 Ac|under 1 Acre |
|
Zoning Type
|
Residential |
Rooms
| Level |
Type |
Length |
Width |
Dimensions |
|
Second Level |
Loft |
|
|
25' x 15'4'' |
|
Basement |
Full Bathroom |
|
|
Measurements not available |
|
Basement |
Recreation Room |
|
|
11'11'' x 14'5'' |
|
Basement |
Bedroom |
|
|
11'11'' x 11'8'' |
|
Basement |
Bedroom |
|
|
11'1'' x 11'11'' |
|
Main Level |
Mud Room |
|
|
8'10'' x 5'10'' |
|
Main Level |
Primary Bedroom |
|
|
11'11'' x 9'11'' |
|
Main Level |
Full Bathroom |
|
|
Measurements not available |
|
Main Level |
Living Room |
|
|
13'3'' x 13'3'' |
|
Main Level |
Dining Room |
|
|
8'6'' x 7'7'' |
|
Main Level |
Kitchen |
|
|
8'8'' x 10' |
https://www.realtor.ca/real-estate/28344036/4959-west-road-wynndel-wynndellakeview
































