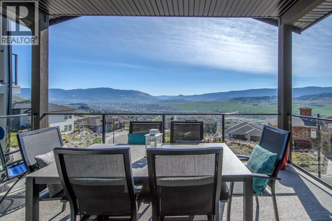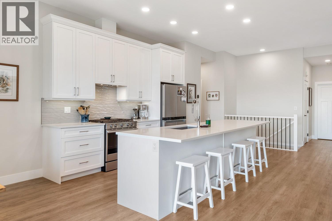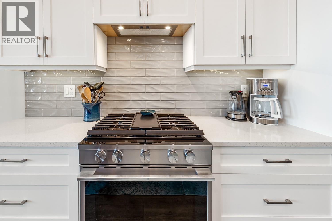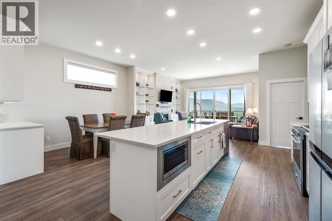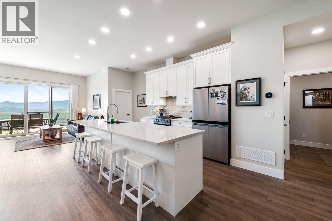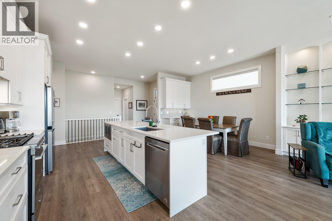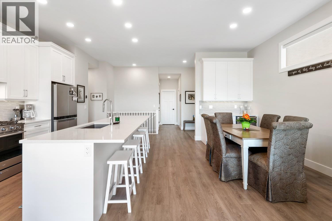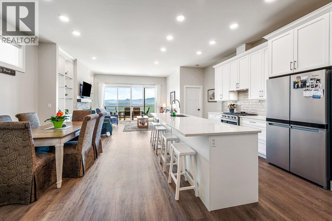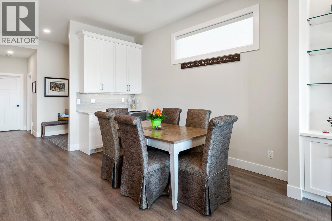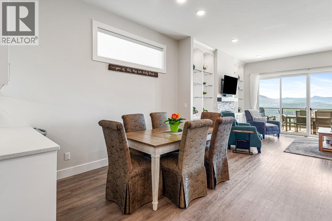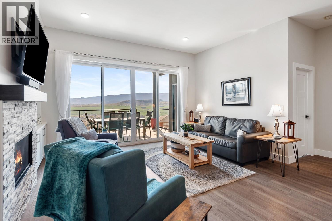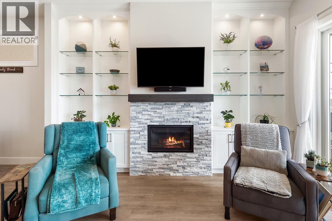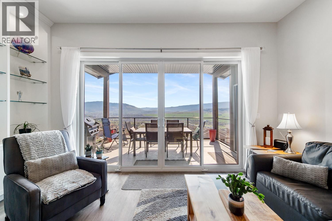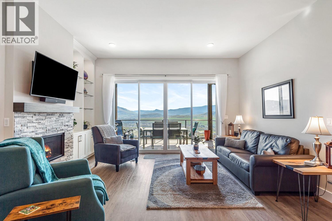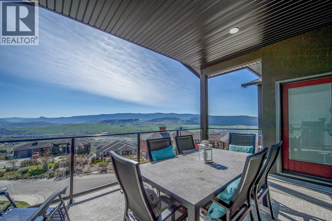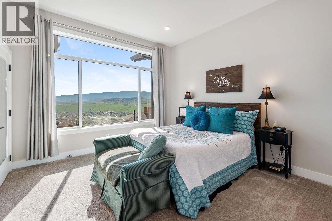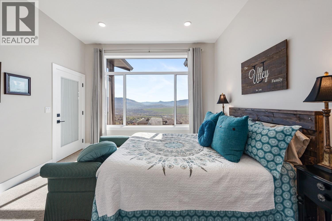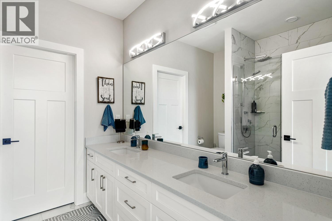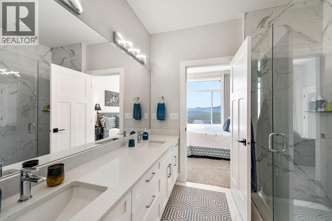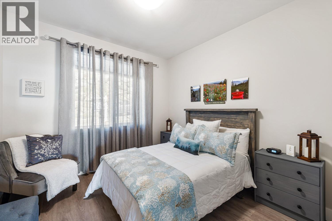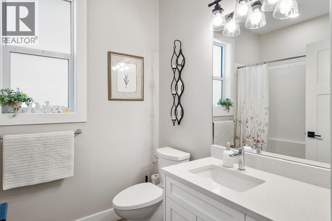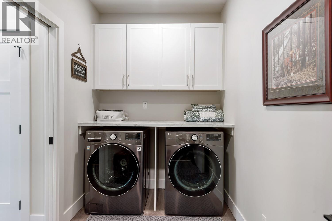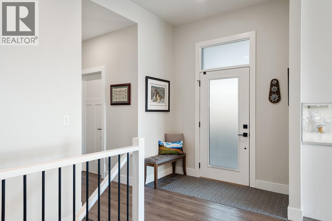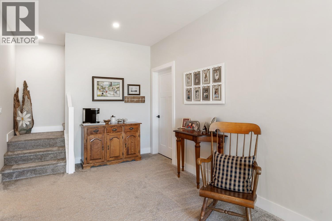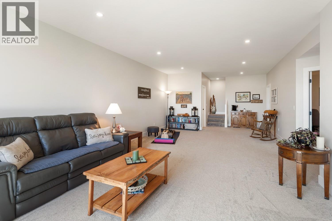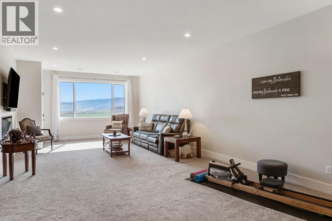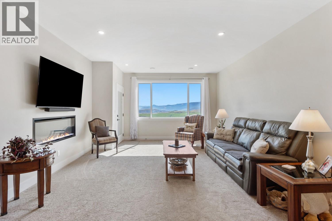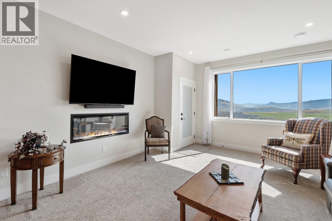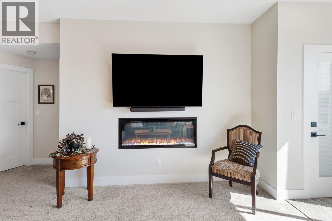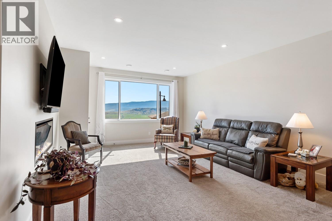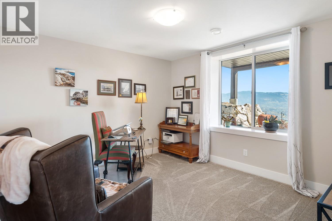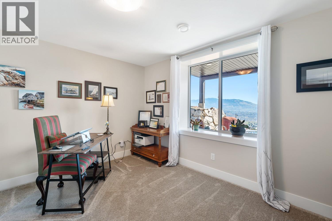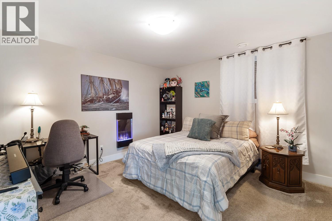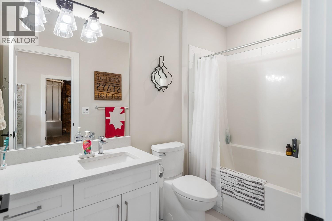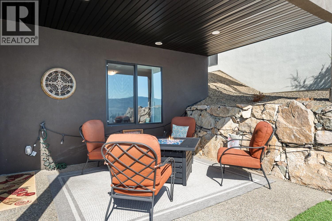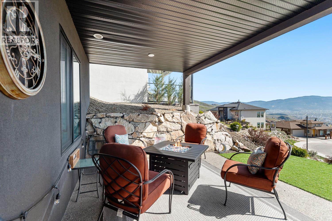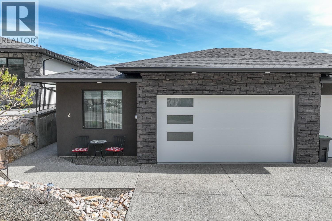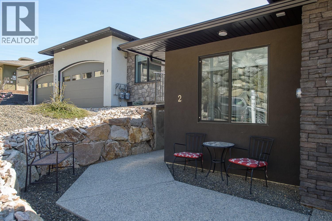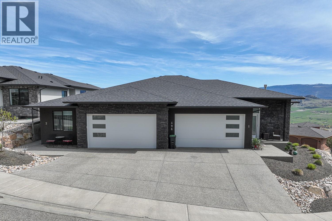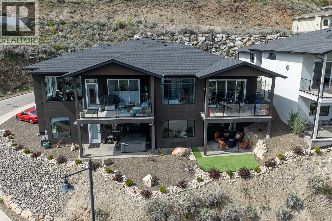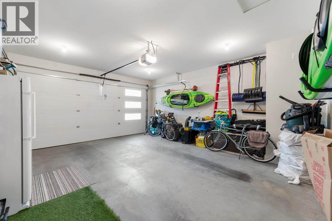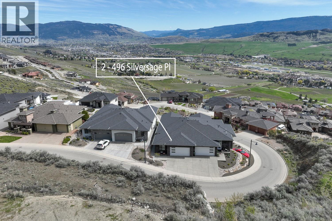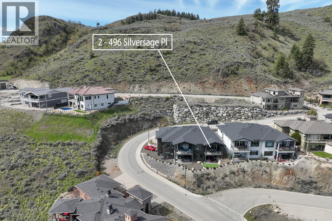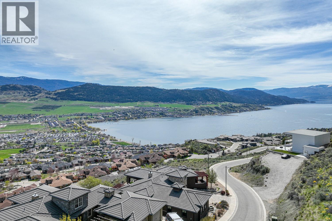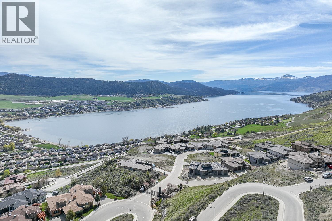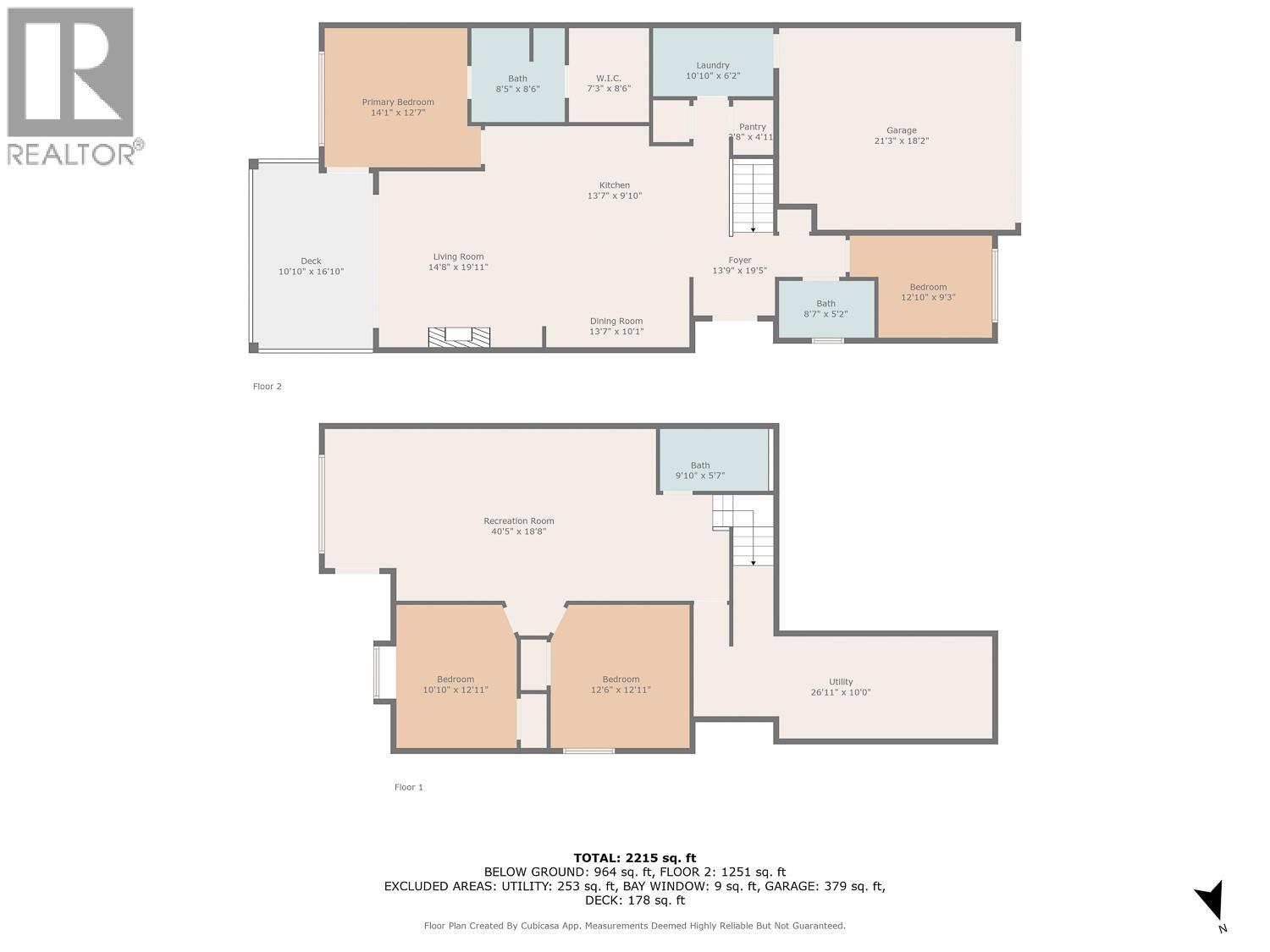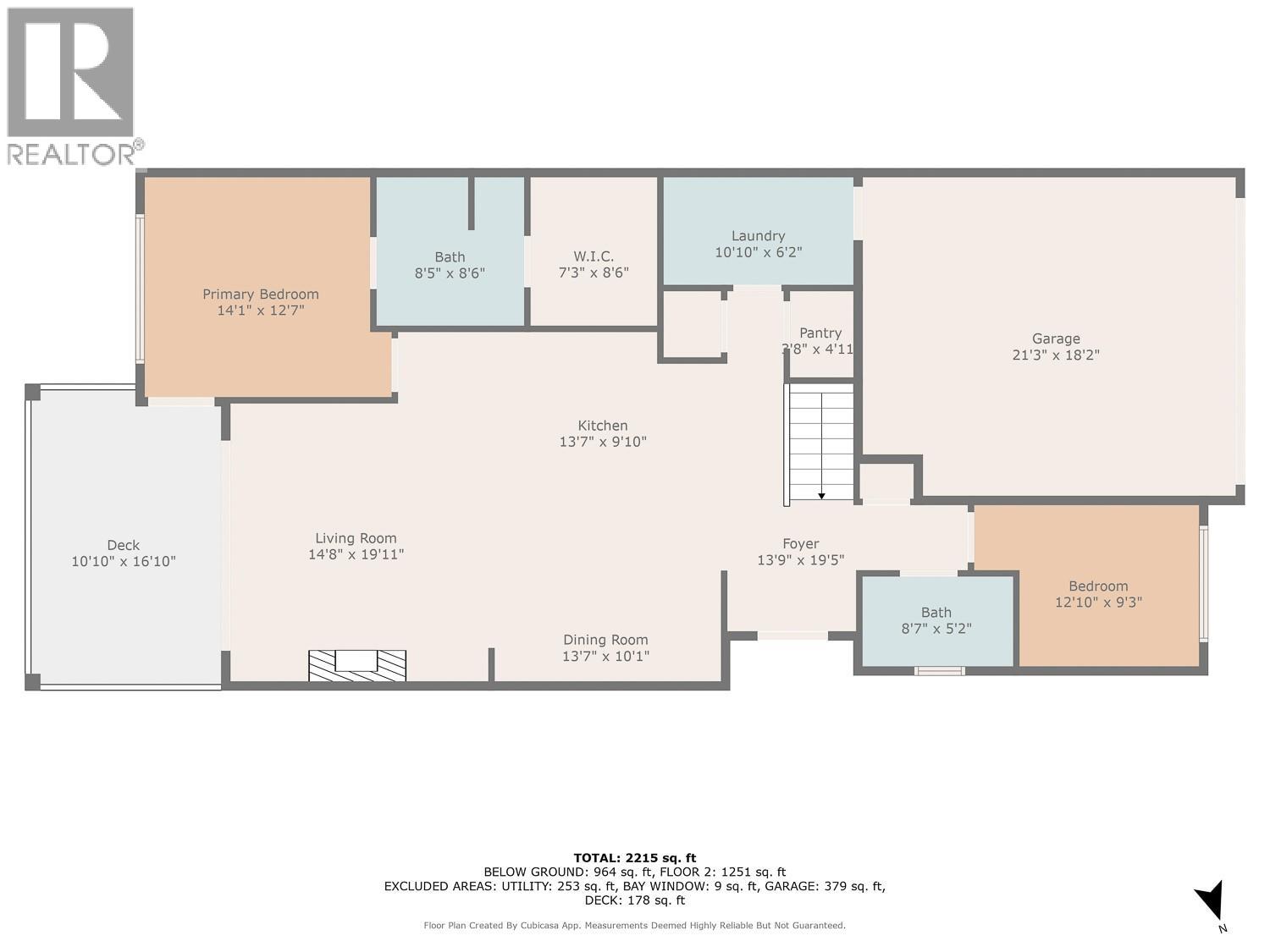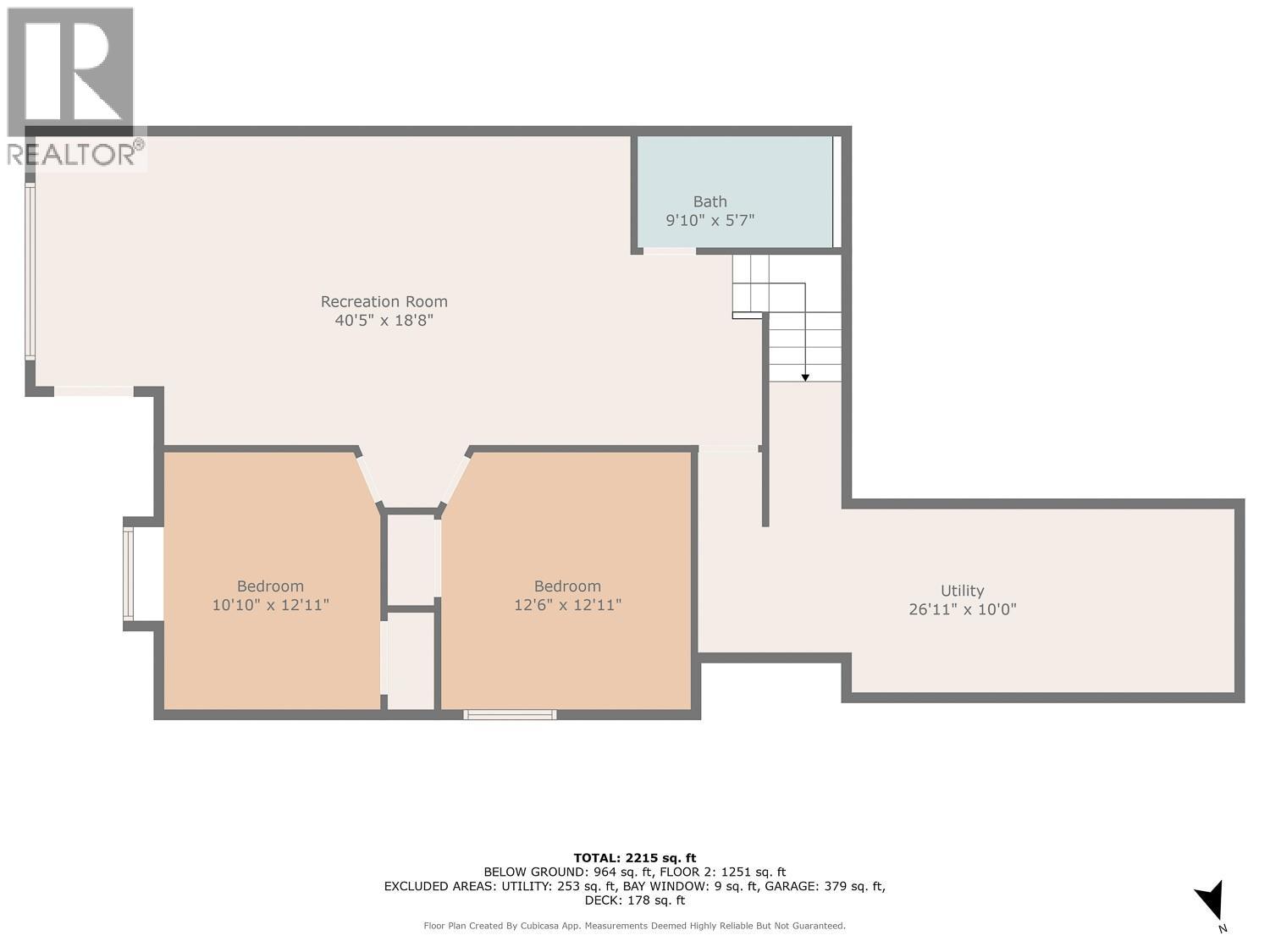4 Bedroom
3 Bathroom
2,215 ft2
Other
Fireplace
Central Air Conditioning
Forced Air, See Remarks
Landscaped, Underground Sprinkler
$843,000
Welcome home to luxury, convenience and breathtaking views from Silversage Place. Enjoy unparalleled valley and lake views from this stunning home perched at The Rise; one of Vernon’s most sought-after neighbourhoods. Step inside to find a beautifully designed interior featuring vinyl plank floors, quartz countertops, an oversized kitchen island, shaker-style cabinetry, under-cabinet lighting and a bright, open-concept layout perfect for entertaining. The spacious primary suite offers a serene retreat with a large ensuite bathroom and a generous walk-in closet. Additional highlights include a walk-in pantry, a stylish wet bar and a Napolean gas fireplace; creating the perfect blend of comfort and elegance. Located just minutes from The Rise clubhouse, renowned Okanagan wineries, a short drive to Silver Star Mountain Resort and with easy access to Okanagan Lake, this home truly offers the best of the Okanagan lifestyle. (id:46156)
Property Details
|
MLS® Number
|
10365608 |
|
Property Type
|
Single Family |
|
Neigbourhood
|
Bella Vista |
|
Amenities Near By
|
Golf Nearby, Shopping, Ski Area |
|
Features
|
Cul-de-sac, Private Setting, Central Island, Balcony |
|
Parking Space Total
|
2 |
|
Road Type
|
Cul De Sac |
|
View Type
|
City View, Lake View, Mountain View, Valley View, View Of Water, View (panoramic) |
Building
|
Bathroom Total
|
3 |
|
Bedrooms Total
|
4 |
|
Appliances
|
Refrigerator, Dishwasher, Dryer, Oven - Gas, Microwave, Washer, Wine Fridge |
|
Architectural Style
|
Other |
|
Constructed Date
|
2021 |
|
Cooling Type
|
Central Air Conditioning |
|
Exterior Finish
|
Stone |
|
Fireplace Present
|
Yes |
|
Fireplace Total
|
2 |
|
Fireplace Type
|
Insert |
|
Flooring Type
|
Carpeted, Vinyl |
|
Heating Type
|
Forced Air, See Remarks |
|
Roof Material
|
Asphalt Shingle |
|
Roof Style
|
Unknown |
|
Stories Total
|
2 |
|
Size Interior
|
2,215 Ft2 |
|
Type
|
Duplex |
|
Utility Water
|
Municipal Water |
Parking
Land
|
Access Type
|
Easy Access |
|
Acreage
|
No |
|
Land Amenities
|
Golf Nearby, Shopping, Ski Area |
|
Landscape Features
|
Landscaped, Underground Sprinkler |
|
Sewer
|
Municipal Sewage System |
|
Size Total Text
|
Under 1 Acre |
Rooms
| Level |
Type |
Length |
Width |
Dimensions |
|
Lower Level |
Utility Room |
|
|
26'11'' x 10' |
|
Lower Level |
Full Bathroom |
|
|
9'10'' x 5'7'' |
|
Lower Level |
Bedroom |
|
|
12'6'' x 12'11'' |
|
Lower Level |
Bedroom |
|
|
10'10'' x 12'11'' |
|
Lower Level |
Family Room |
|
|
40'5'' x 18'8'' |
|
Main Level |
Foyer |
|
|
13'9'' x 19'5'' |
|
Main Level |
Full Bathroom |
|
|
8'7'' x 5'2'' |
|
Main Level |
Bedroom |
|
|
12'10'' x 9'3'' |
|
Main Level |
Pantry |
|
|
3'8'' x 4'11'' |
|
Main Level |
Laundry Room |
|
|
10'10'' x 6'2'' |
|
Main Level |
Dining Room |
|
|
13'7'' x 10'1'' |
|
Main Level |
Full Ensuite Bathroom |
|
|
Measurements not available |
|
Main Level |
Primary Bedroom |
|
|
14'1'' x 12'7'' |
|
Main Level |
Living Room |
|
|
14'8'' x 19'11'' |
|
Main Level |
Kitchen |
|
|
13'7'' x 9'10'' |
https://www.realtor.ca/real-estate/28977596/496-silversage-place-unit-2-vernon-bella-vista


