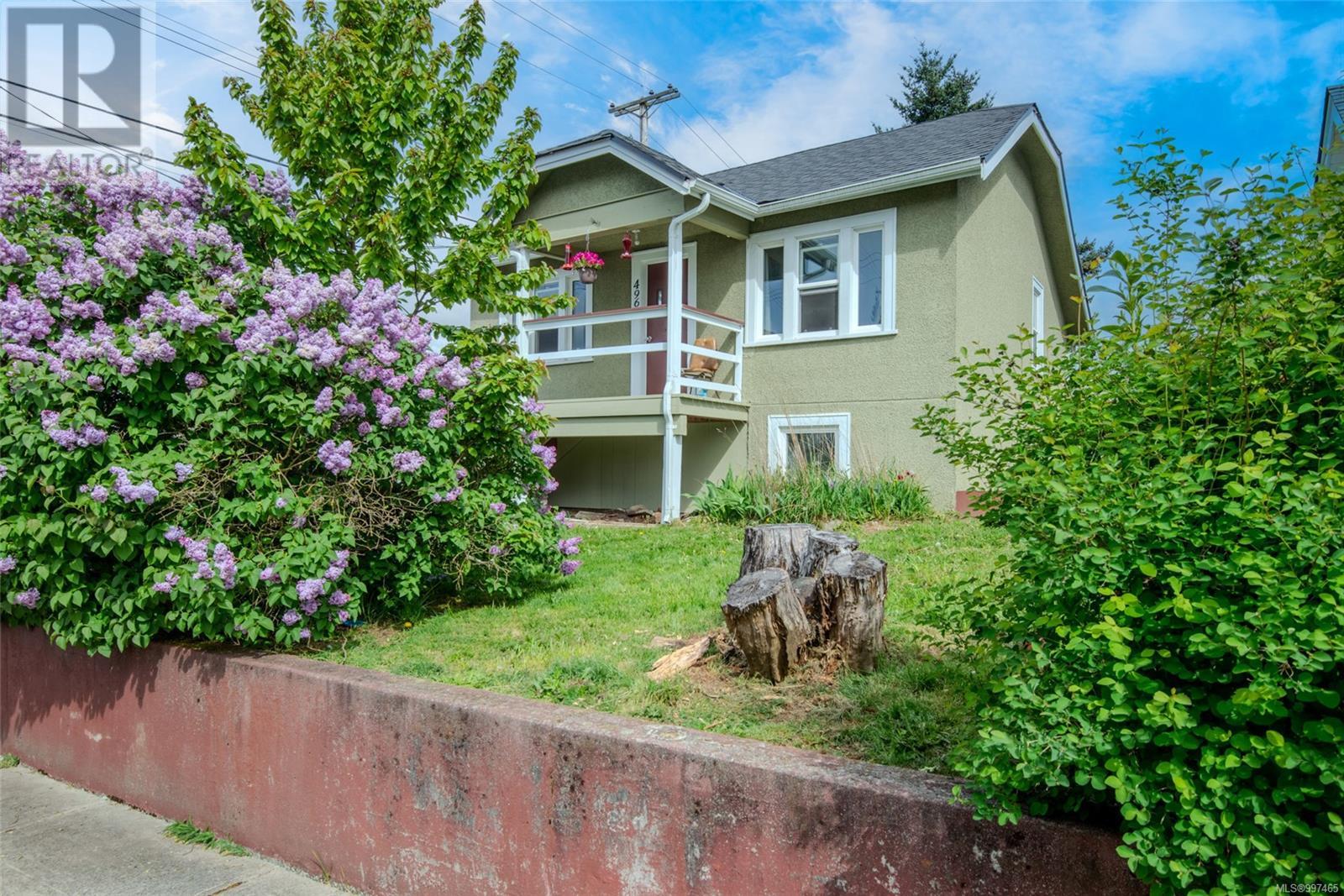4 Bedroom
3 Bathroom
1,635 ft2
None
Baseboard Heaters
$369,900
Welcome to a unique opportunity in the heart of a vibrant and walkable community. Whether you're buying your first home or seeking multi-suite flexibility, this property delivers. Nestled in a centrally located neighbourhood just a ten-minute stroll to Harbour Quay, this versatile property offers three distinct suites, for a variety of potential living situations. Suite A features two spacious bedrooms, a full bathroom, a bright south-facing living room, and a well-appointed kitchen with walkout access to a covered deck; perfect for morning coffee or casual outdoor dining. Suite B is a studio complete with a dedicated kitchen and eating area, as well as a 3-piece bathroom. Suite C offers two additional bedrooms, a welcoming living space, a functional kitchen, and a 3-piece bathroom, all enhanced by newer flooring and fresh paint. Daily life here is supported by thoughtful updates, including 200 amp electrical service and plumbing upgrades completed in 2018. Laneway access and a large backyard add to the property's appeal, offering outdoor space and additional convenience. Set within walking distance to parks, schools, shopping, restaurants, and theatres—not to mention the popular Quay to Quay Pathway and Uptown shopping district—this home is all about location, lifestyle, and long-term value. Live in one suite, host family in another, or create a home that fits your unique needs. The possibilities here are real, and check all the right boxes. Call to arrange a private viewing. (id:46156)
Property Details
|
MLS® Number
|
997465 |
|
Property Type
|
Single Family |
|
Neigbourhood
|
Port Alberni |
|
Features
|
Central Location, Southern Exposure, Other, Marine Oriented |
|
Parking Space Total
|
3 |
|
Plan
|
Vip197b |
|
View Type
|
Mountain View |
Building
|
Bathroom Total
|
3 |
|
Bedrooms Total
|
4 |
|
Appliances
|
Refrigerator, Stove, Washer, Dryer |
|
Constructed Date
|
1935 |
|
Cooling Type
|
None |
|
Heating Fuel
|
Electric |
|
Heating Type
|
Baseboard Heaters |
|
Size Interior
|
1,635 Ft2 |
|
Total Finished Area
|
1635 Sqft |
|
Type
|
House |
Land
|
Acreage
|
No |
|
Size Irregular
|
4720 |
|
Size Total
|
4720 Sqft |
|
Size Total Text
|
4720 Sqft |
|
Zoning Description
|
R |
|
Zoning Type
|
Residential |
Rooms
| Level |
Type |
Length |
Width |
Dimensions |
|
Lower Level |
Bathroom |
|
|
3-Piece |
|
Lower Level |
Bedroom |
|
|
15'7 x 10'8 |
|
Lower Level |
Bedroom |
|
|
15'7 x 12'5 |
|
Lower Level |
Dining Room |
|
|
17'7 x 9'3 |
|
Lower Level |
Kitchen |
|
|
17'7 x 13'5 |
|
Lower Level |
Living Room |
|
|
18'4 x 8'3 |
|
Main Level |
Kitchen |
|
|
11'5 x 11'0 |
|
Main Level |
Den |
|
|
11'8 x 9'2 |
|
Main Level |
Bathroom |
|
|
3-Piece |
|
Main Level |
Kitchen |
|
|
15'4 x 9'5 |
|
Main Level |
Bathroom |
|
|
4-Piece |
|
Main Level |
Bedroom |
|
|
8'1 x 6'3 |
|
Main Level |
Bedroom |
|
|
11'0 x 9'0 |
|
Main Level |
Living Room |
|
|
22'11 x 13'4 |
https://www.realtor.ca/real-estate/28254112/4969-athol-st-port-alberni-port-alberni





























