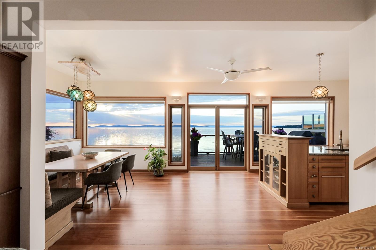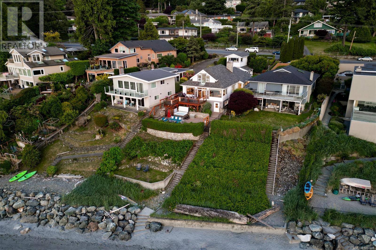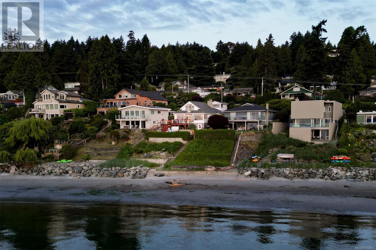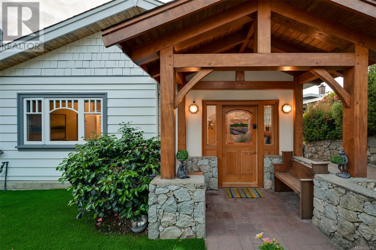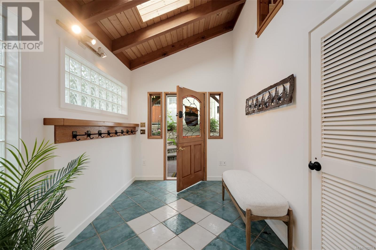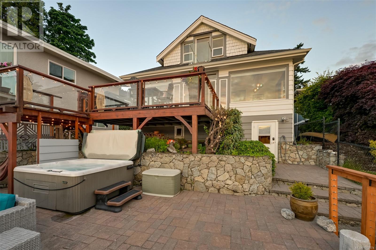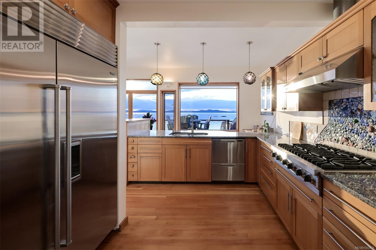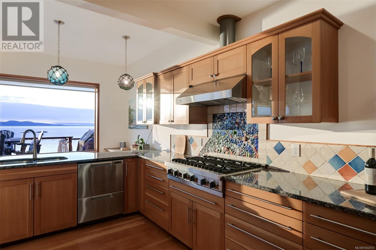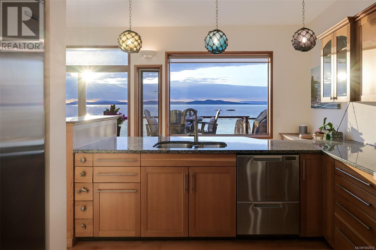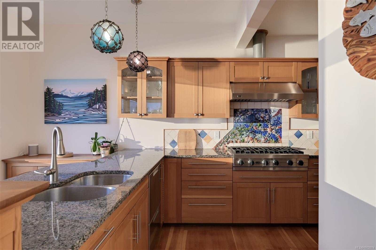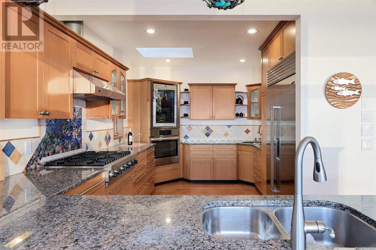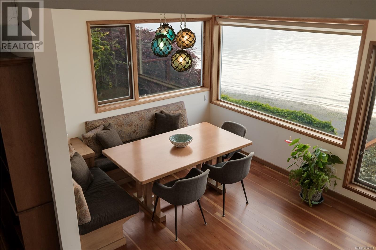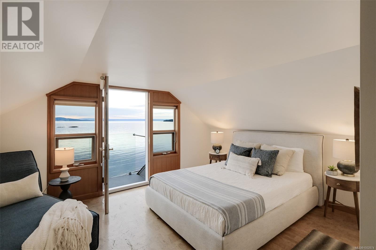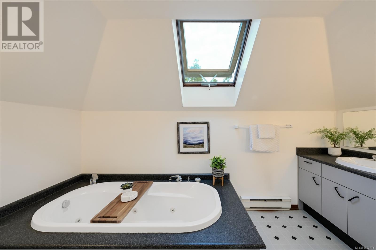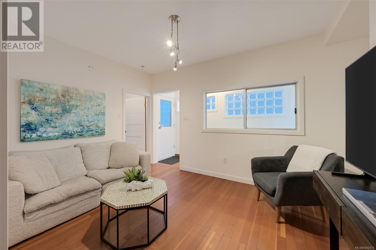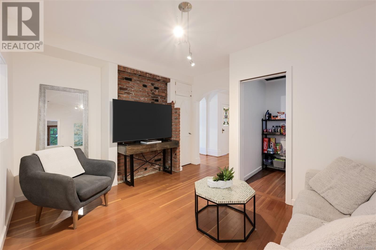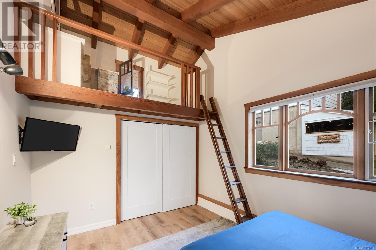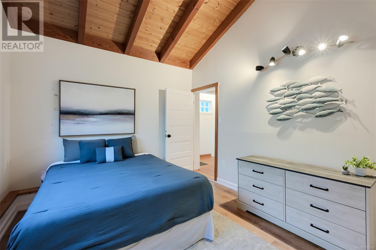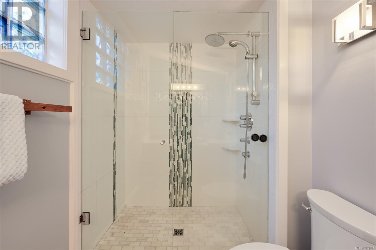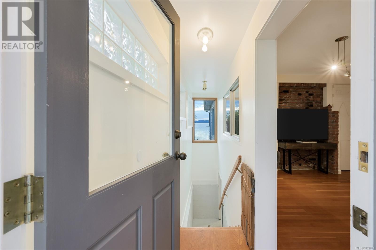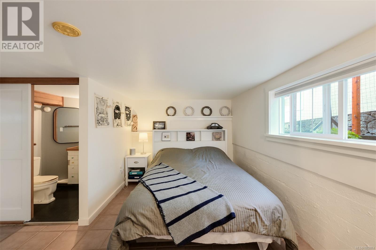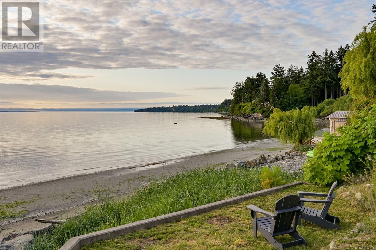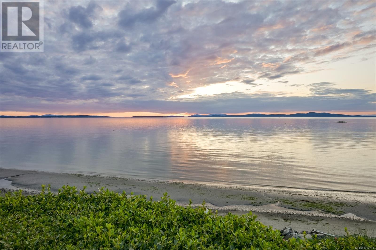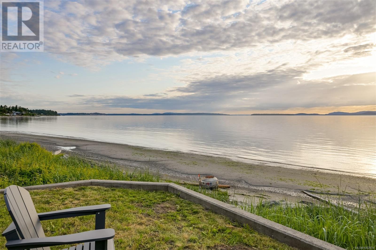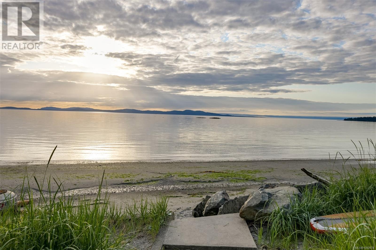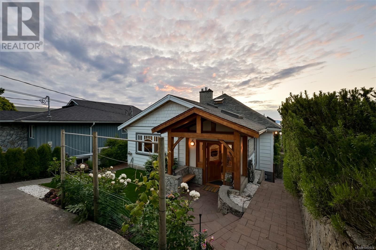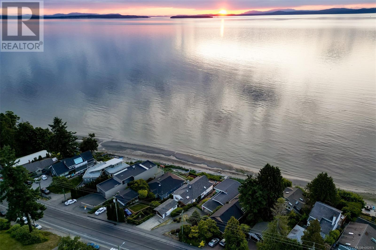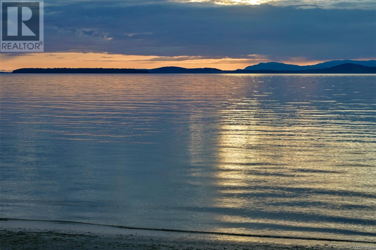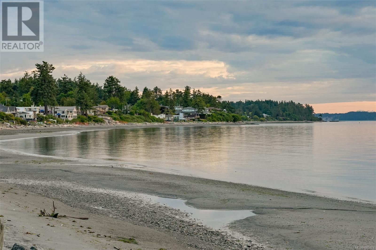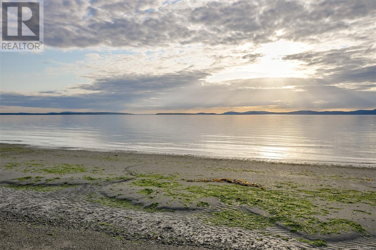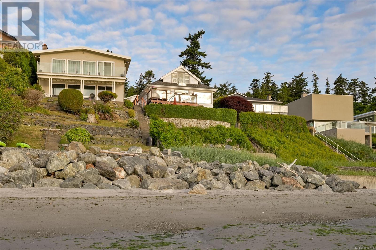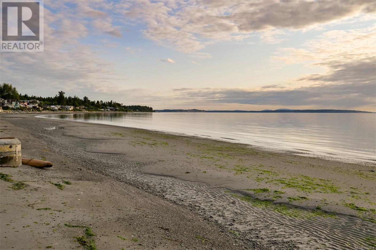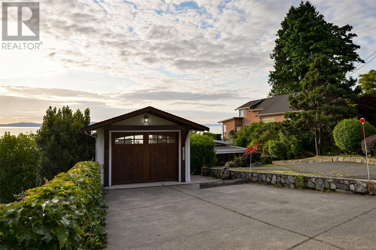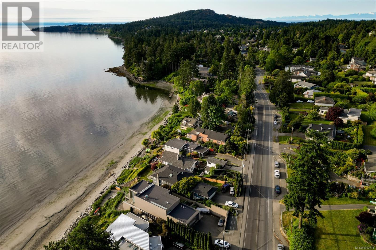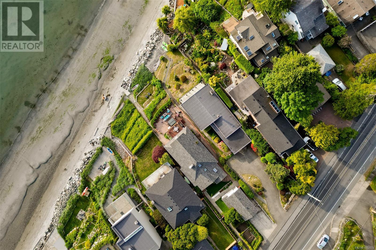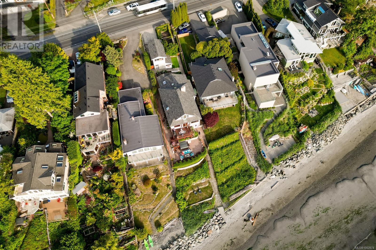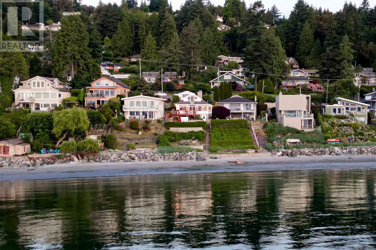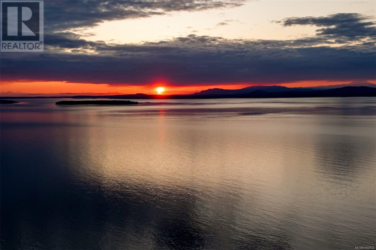4971 Cordova Bay Rd Saanich, British Columbia V8Y 2K1
$2,850,000
Where the sea and sky become your daily masterpiece. An extraordinary, 3,387 sqft 4 bedroom, 2.5 bathroom home on a 8,834sqft beachfront haven lot offers a life defined by breathtaking panoramas of the ocean and mountains. The heart of the home is a chef's dream kitchen, boasting granite counters, a SubZero fridge, a wall oven and a charcuterie fridge. It flows into an elegant living area with warm fir floors, radiant heat, and a cozy gas fireplace. Step onto the expansive deck for front-row seats to spectacular sunrises over the water. Ascend to the upper level, a private sanctuary dedicated entirely to the primary suite. Indulge in the jetted tub or step onto the romantic Juliette balcony, perched high above the waves, offering a view that feels like your own private world. Outside, a lovingly maintained garden, a versatile detached garage/shop, and private steps sloping directly to your tiered green-space, sandy beach and sandbar. Your ultimate oceanfront oasis awaits! (id:46156)
Open House
This property has open houses!
11:00 am
Ends at:1:00 pm
2:00 pm
Ends at:4:00 pm
Property Details
| MLS® Number | 1002874 |
| Property Type | Single Family |
| Neigbourhood | Cordova Bay |
| Features | Other, Marine Oriented |
| Parking Space Total | 3 |
| Plan | Vip857 |
| Structure | Shed, Patio(s) |
| View Type | Mountain View, Ocean View |
| Water Front Type | Waterfront On Ocean |
Building
| Bathroom Total | 3 |
| Bedrooms Total | 4 |
| Architectural Style | Cottage, Cabin, Westcoast |
| Constructed Date | 1930 |
| Cooling Type | Air Conditioned, See Remarks |
| Fireplace Present | Yes |
| Fireplace Total | 1 |
| Heating Fuel | Natural Gas, Other |
| Heating Type | Heat Pump |
| Size Interior | 5,232 Ft2 |
| Total Finished Area | 3387 Sqft |
| Type | House |
Land
| Access Type | Road Access |
| Acreage | No |
| Size Irregular | 8834 |
| Size Total | 8834 Sqft |
| Size Total Text | 8834 Sqft |
| Zoning Description | Rs-18 |
| Zoning Type | Residential |
Rooms
| Level | Type | Length | Width | Dimensions |
|---|---|---|---|---|
| Second Level | Balcony | 3'9 x 2'8 | ||
| Second Level | Ensuite | 4-Piece | ||
| Second Level | Primary Bedroom | 14'10 x 28'0 | ||
| Lower Level | Patio | 35'0 x 21'9 | ||
| Lower Level | Bathroom | 2-Piece | ||
| Lower Level | Bedroom | 8'4 x 11'7 | ||
| Lower Level | Office | 10'4 x 10'2 | ||
| Lower Level | Other | 13'4 x 31'4 | ||
| Lower Level | Media | 13'3 x 13'2 | ||
| Main Level | Eating Area | 11'0 x 4'10 | ||
| Main Level | Kitchen | 10'4 x 16'6 | ||
| Main Level | Dining Room | 16'2 x 10'2 | ||
| Main Level | Living Room | 16'5 x 19'0 | ||
| Main Level | Bedroom | 11'8 x 10'1 | ||
| Main Level | Bathroom | 3-Piece | ||
| Main Level | Storage | 5'7 x 7'0 | ||
| Main Level | Media | 9'10 x 13'2 | ||
| Main Level | Bedroom | 13'9 x 10'2 | ||
| Main Level | Entrance | 7'8 x 10'6 | ||
| Main Level | Loft | 4'7 x 10'6 | ||
| Other | Storage | 12'6 x 24'6 |
https://www.realtor.ca/real-estate/28450607/4971-cordova-bay-rd-saanich-cordova-bay


